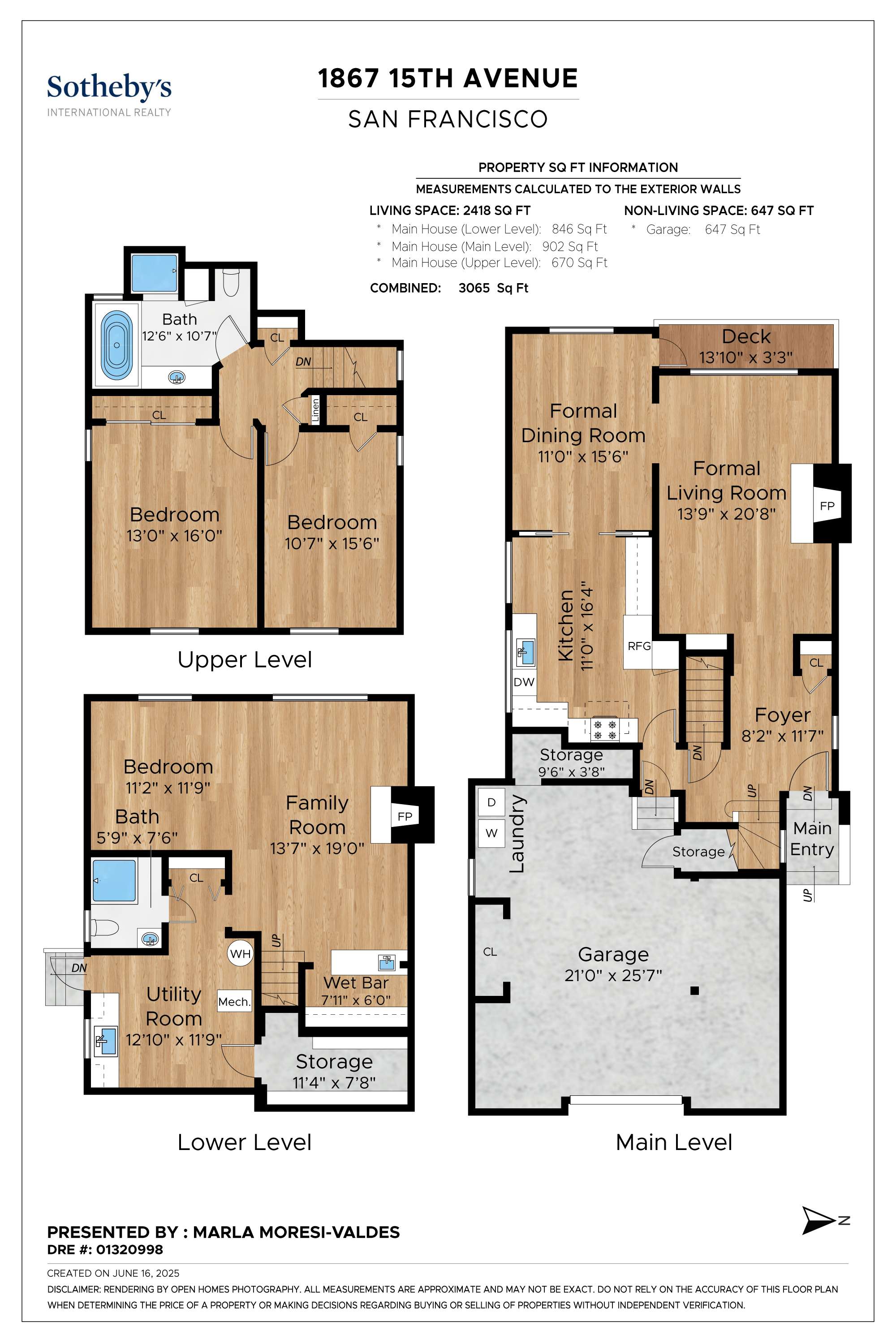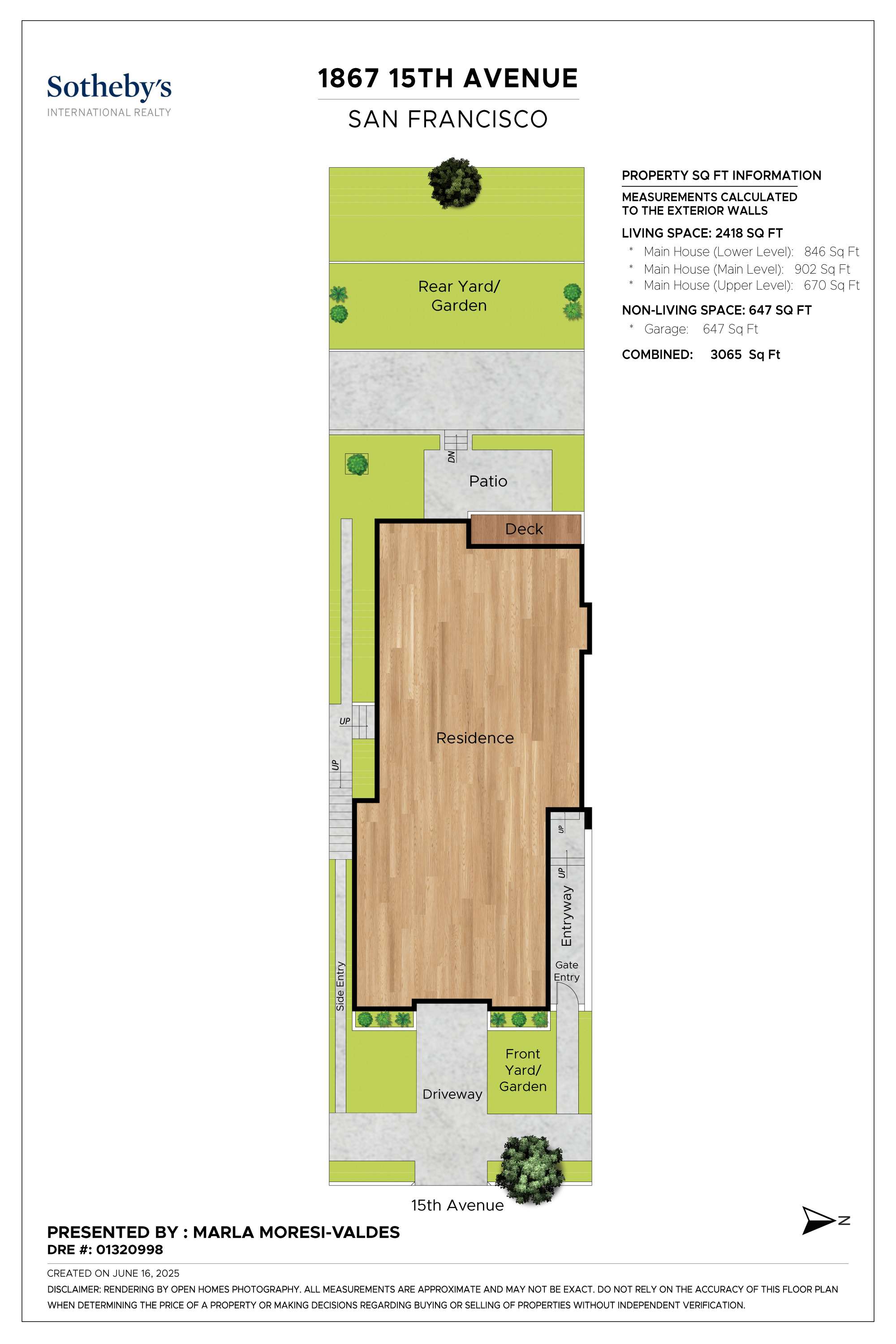Marla Moresi-Valdes Presents
Picturesque Ocean View Gem
∎
$2,360,000
1867 15th Avenue, San Francisco
All Property Photos
∎
Property Details
∎
beds
3
baths
2
interior
2,426 sq ft
neighborhood
Golden Gate Heights, San Francisco
Welcome home to spectacular Pacific sunsets in this enchanting 1938 Rousseau-style home, where historic charm meets modern living. Situated in the highly desirable Golden Gate Heights neighborhood, this bright and spacious split-level residence offers 2,426 +/- square feet with three bedrooms and two bathrooms. With a striking red brick facade, the home features unobstructed water vistas from the formal living and dining rooms, two fireplaces, an expansive family room on the lower level, and a large garage. Boasting beautiful architectural details including ornate crown moldings, built-ins, wall & door trim, and abundant natural light throughout, this gem is ready for you to call it home!
Enter the house via a walkway on the right to step into an inviting entry foyer offering original flower motif crown molding overhead and parquet wood floors below. Step through an open archway into a large formal living room, bordered at the far end with floor-to-ceiling picture windows offering sparkling views of the ocean.
With original molding and built in bookshelf, the room is accented by an original wood burning fireplace with ornate neoclassical surround, featuring an artisan-crafted wood mantel with intricately carved botanical motif. Four new sconces grace the walls, providing modern ambient lighting.
Adjacent to the living room, step through an open doorway into a formal dining room with parquet wood floors and another large picture window overlooking the ocean for spectacular water views while dining. From here, step out onto a deck to breathe in the fresh ocean air overlooking the garden below. The room features original floral moldings on both ceiling and walls.
The dining room opens to a large eat-in kitchen with blue tile flooring, large Sub-Zero refrigerator, LG dishwasher, two south-facing windows, and a well-placed skylight filtering natural light over the gas range/oven. Freshly painted white cabinets with new hardware provide ample storage along with generous pantry space, while the expansive layout offers incredible space to create the perfect chef's kitchen with your personal touches.
From the entry hall, walk up a few steps under new modern lighting, to the split-level upper floor to find two large bedroom retreats. The first bedroom includes windows facing both north and east, and a second larger bedroom on the right offers windows facing east and south and a large, mirrored closet.
On the upper landing, a spacious gray tiled bathroom boasts a jacuzzi soaking tub, separate stall shower, skylight positioned over the vanity, and built-in storage shelving, while two large linen closets located on the landing offer additional storage.
Near the entry foyer a descending stairway with brand new carpeting leads down to yet another finished full floor, including a large family room with hardwood floors, a wood-burning fireplace with brick hearth and mantel surround, an entertaining bar, and large picture window with gorgeous ocean views and light.
Adjacent to the family room, a third bedroom—currently configured as an open bedroom nook—boasts more water vistas through a large picture window and features hardwood floors. A separate closet and bathroom on this level includes a stall shower with blush-colored tile, new fixtures & mirror, and freshly painted vanity.
To the left of the bathroom, a spacious kitchenette and utility room with cabinetry provides additional convenience, along with an expansive under-stair closet offering generous capacity for household storage.
Step outside from the lower level to a deep backyard, featuring a brick patio with endless possibilities - expand the existing deck or add multiple decks for expansive indoor-outdoor living bathed in spectacular light and ambiance, and create tiered gardens with thoughtful landscaping.
From the entry hall to the main level, access a roomy garage, which offers laundry facilities and generous storage rooms.
Head out the front door and you’re just a short walk to the iconic 16th Avenue Mosaic stairs–ideal for a scenic workout leading up to Grandview Park; The home is conveniently close to public transit and just minutes from the beloved shops and eateries of both West Portal and Irving Street corridors.
Additional Highlights:
Enter the house via a walkway on the right to step into an inviting entry foyer offering original flower motif crown molding overhead and parquet wood floors below. Step through an open archway into a large formal living room, bordered at the far end with floor-to-ceiling picture windows offering sparkling views of the ocean.
With original molding and built in bookshelf, the room is accented by an original wood burning fireplace with ornate neoclassical surround, featuring an artisan-crafted wood mantel with intricately carved botanical motif. Four new sconces grace the walls, providing modern ambient lighting.
Adjacent to the living room, step through an open doorway into a formal dining room with parquet wood floors and another large picture window overlooking the ocean for spectacular water views while dining. From here, step out onto a deck to breathe in the fresh ocean air overlooking the garden below. The room features original floral moldings on both ceiling and walls.
The dining room opens to a large eat-in kitchen with blue tile flooring, large Sub-Zero refrigerator, LG dishwasher, two south-facing windows, and a well-placed skylight filtering natural light over the gas range/oven. Freshly painted white cabinets with new hardware provide ample storage along with generous pantry space, while the expansive layout offers incredible space to create the perfect chef's kitchen with your personal touches.
From the entry hall, walk up a few steps under new modern lighting, to the split-level upper floor to find two large bedroom retreats. The first bedroom includes windows facing both north and east, and a second larger bedroom on the right offers windows facing east and south and a large, mirrored closet.
On the upper landing, a spacious gray tiled bathroom boasts a jacuzzi soaking tub, separate stall shower, skylight positioned over the vanity, and built-in storage shelving, while two large linen closets located on the landing offer additional storage.
Near the entry foyer a descending stairway with brand new carpeting leads down to yet another finished full floor, including a large family room with hardwood floors, a wood-burning fireplace with brick hearth and mantel surround, an entertaining bar, and large picture window with gorgeous ocean views and light.
Adjacent to the family room, a third bedroom—currently configured as an open bedroom nook—boasts more water vistas through a large picture window and features hardwood floors. A separate closet and bathroom on this level includes a stall shower with blush-colored tile, new fixtures & mirror, and freshly painted vanity.
To the left of the bathroom, a spacious kitchenette and utility room with cabinetry provides additional convenience, along with an expansive under-stair closet offering generous capacity for household storage.
Step outside from the lower level to a deep backyard, featuring a brick patio with endless possibilities - expand the existing deck or add multiple decks for expansive indoor-outdoor living bathed in spectacular light and ambiance, and create tiered gardens with thoughtful landscaping.
From the entry hall to the main level, access a roomy garage, which offers laundry facilities and generous storage rooms.
Head out the front door and you’re just a short walk to the iconic 16th Avenue Mosaic stairs–ideal for a scenic workout leading up to Grandview Park; The home is conveniently close to public transit and just minutes from the beloved shops and eateries of both West Portal and Irving Street corridors.
Additional Highlights:
- Charming 1938 architecture maintaining ornate crown moldings & mantels, and gorgeous wall & door trim.
- Newly refinished parquet hardwood floors
- New custom paint, throughout
- New modern light fixtures, throughout
- Double paned windows
- Brand new plush carpeting on the stairs leading to lower level & garage.
- Abundant storage: coat closet in entry; linen closets in upper hall; large storage closet at family room level; garage with additional storage rooms.
Floor Plans
∎


VIDEO
Property Tour
∎
walkthrough
3D Virtual Tour
∎
about this
Neighborhood
∎
Located in Golden Gates Heights, and only about the size of a city block, Grand View Park is one of the best kept secrets in the Bay Area. With views that can't be beat, the surrounding landscape, home to many native species of flora, gives nature lovers a peek at what our city looked like before it was settled. Half mile to the south, Golden Gate Heights Park is truly a crown jewel of a neighborhood park, and a perennial favorite for dog owners, tennis buffs, and families who take their picnicking seriously. There happily exist a number of secluded woodsy walks, and play areas for kids that will make parents just as content as little ones.
Insight into life in Golden Gate Heights is perfectly reflected by these two extraordinary outdoor spaces. Single family homes perched on picturesque winding streets, this neighborhood delivers all the advantages San Francisco has to offer while remaining a peaceful escape for families young and old. While the homes express a great architectural diversity, the one characteristic they all share is remarkable views.
A relaxing stroll in Golden Gate Heights could lead you to Moraga and Lawton Street Stair walks where you could catch an inspiring sunset view like no other. Further on, you might make your way down to the Inner Sunset for all the exciting dining options. No shortage of lively options, there are enough shops and pubs, frequented often by UCSF students, to make for a steady stream of relaxing adventure.
Insight into life in Golden Gate Heights is perfectly reflected by these two extraordinary outdoor spaces. Single family homes perched on picturesque winding streets, this neighborhood delivers all the advantages San Francisco has to offer while remaining a peaceful escape for families young and old. While the homes express a great architectural diversity, the one characteristic they all share is remarkable views.
A relaxing stroll in Golden Gate Heights could lead you to Moraga and Lawton Street Stair walks where you could catch an inspiring sunset view like no other. Further on, you might make your way down to the Inner Sunset for all the exciting dining options. No shortage of lively options, there are enough shops and pubs, frequented often by UCSF students, to make for a steady stream of relaxing adventure.

Marla Moresi-Valdes
Broker Associate/Top Producer
Recent Listings
∎
Get In Touch
∎
Thank you!
Your message has been received. We will reply using one of the contact methods provided in your submission.
Sorry, there was a problem
Your message could not be sent. Please refresh the page and try again in a few minutes, or reach out directly using the agent contact information below.

Marla Moresi-Valdes
Sotheby's International Realty
- DRE:
- #01320998
- Mobile:
- 415.971.2535
marla.moresivaldes@sothebys.realty
Marlamoresi.com
Email Us