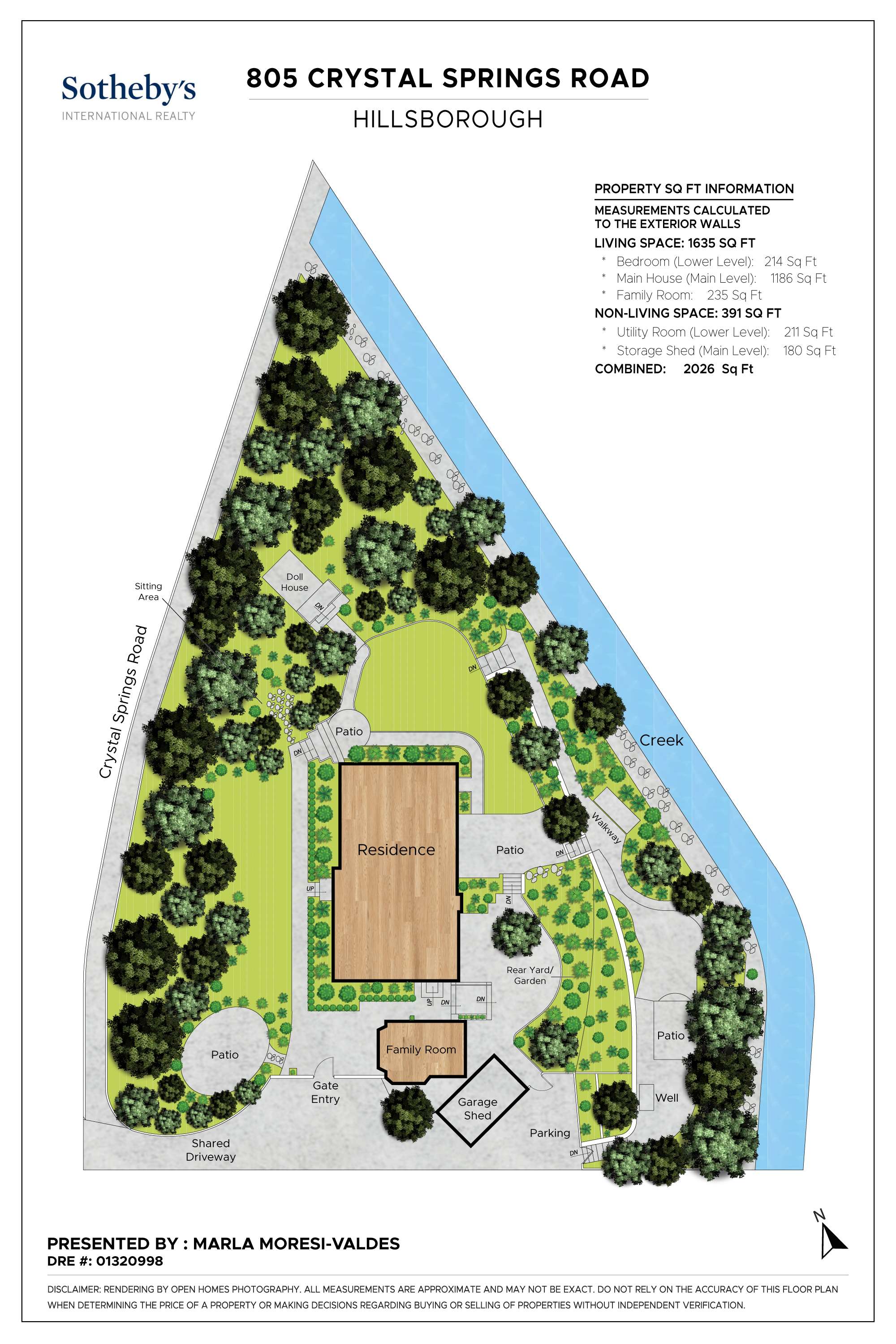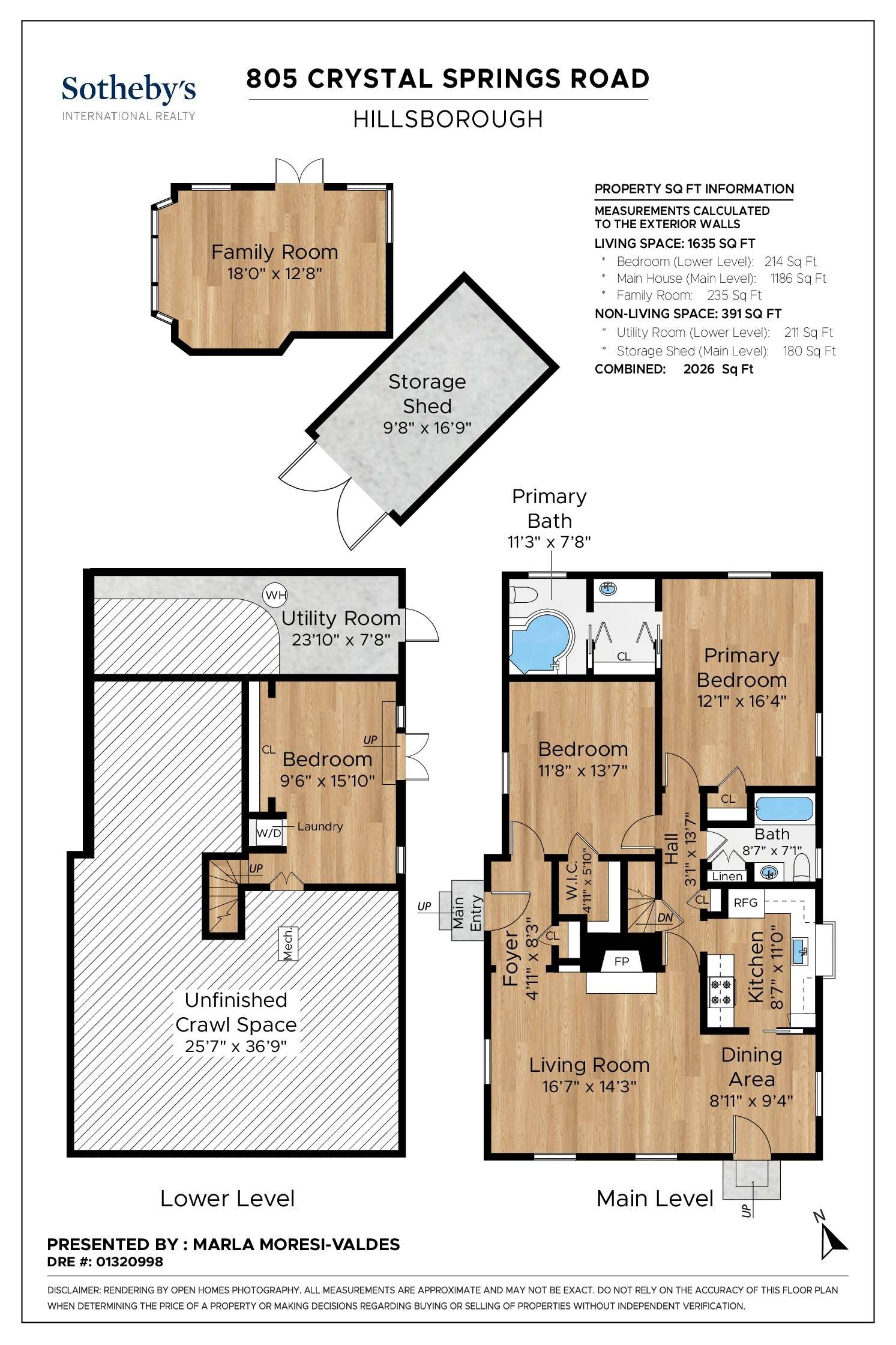Marla Moresi-Valdes Presents
Idyllic Storybook Charmer
∎
$2,800,000
805 Crystal Springs Road,
Hillsborough
All Property Photos
∎
Property Details
∎
beds
3
baths
2
interior
1,635 sq ft
Ideally located in Hillsborough, this enchanting 1,635 square-foot 3-bedroom, 2-bathroom, two-story residence with Colonial Revival influences offers a delightful blend of whimsical period architecture and modern amenities. Boasting a charming story-book cottage façade, framed by lush greenery, the residence includes refinished oak hardwood floors, a wood- burning fireplace, vintage French windows, a custom chef’s kitchen with high-end stainless-steel appliances and designer marble countertops, and a primary suite with a large spa bathroom, all set on a beautifully landscaped half acre overlooking a picturesque creekside setting.
Enter the grounds through a shared driveway alongside a picket fence. Step to the left through a stately wrought iron gate with brick fencing and pergola overhead to enter the half acre property. Walk down a charming brick path alongside fertile green landscaping to enter the front door boasting colonial revival decorative ironwork and detail.
Step into an entry foyer over beautifully refurbished white oak hardwood floors. To the right, the combined living and dining room features vintage French windows with plantation shutters, a wood-burning fireplace framed by cottage-style wood paneling, and built-in bookcase. The living room flows into a dining room space with new modern light fixture, and large window overlooking the creekside greenery.
To the left of the dining room, find a custom-designed chef’s kitchen, featuring porcelain art-mosaic floor tile and a suite of stainless-steel appliances including a Fisher & Paykel refrigerator, Jenn-Air gas range, and GE profile microwave. Dual drawer dishwashers are seamlessly integrated into the lower cabinetry, topped by designer marble countertops. The kitchen is smartly designed with pull-out pantries and shelves to maximize storage and convenience. An atrium window over the sink overlooks nature, bathing the space in natural light.
From the kitchen head down the hall to find an elegant bathroom on the right, with marble flooring and marble walls with gold trim, the bathroom includes a vessel sink over antique wooden vanity, an oversized linen closet, and a shower with rainwater showerhead over deep soaking tub.
Step down the hall to access a serene primary bedroom suite, with large French windows overlooking the creek and natural foliage. The en-suite bathroom offers modern sconces above a spacious tiled vanity, a walk-in closet, and an oversized round soaking tub beneath a rainwater shower, accented by a custom stained-glass window.
Adjacent to the primary suite is a second bedroom that includes refinished hardwood floors, plantations shutters on the windows, modern drum light fixture, an extra deep walk in closest, and nature views.
Head down a stairway near the kitchen to find a third bedroom below, with a French glass door leading to a brick patio surrounded by nature. The bedroom includes a large closet behind sliding doors, custom ceramic tile flooring from France and a separate laundry closet with stackable machines.
Walk through a Dutch-style exterior door in the dining room to access a separate family room outbuilding, located across a covered brick breezeway. With decorative framing the family room includes peaked ceilings over restored birch hardwood floors, and gorgeous windows with decorative moldings and trim, offering a flexible living space that expands the footprint of the house.
Step outside to explore the exquisitely landscaped half-acre grounds, where meandering brick paths wind through lush gardens filled with oak and redwood trees, ferns, ivy, and an active creek. A garden bench along a stone path provides a peaceful spot for reflection, while a custom-built children’s dollhouse, designed to resemble a Victorian cottage, offers a delightful play space for little ones. The backyard also features multiple brick patios and lawn, a pebble path along the creek bed, a garden potting shed, and traditional hedges.
Enjoy the enviable year-round climate in Hillsborough in this picturesque property situated in one of the Bay Area’s most sought-after zip codes. With award-winning schools nearby, easy access to I-280 for commuting, and a quick jaunt to all the lively shopping and eateries in San Mateo and Burlingame, this property provides access to an exceptional lifestyle.
Additional features:
Enter the grounds through a shared driveway alongside a picket fence. Step to the left through a stately wrought iron gate with brick fencing and pergola overhead to enter the half acre property. Walk down a charming brick path alongside fertile green landscaping to enter the front door boasting colonial revival decorative ironwork and detail.
Step into an entry foyer over beautifully refurbished white oak hardwood floors. To the right, the combined living and dining room features vintage French windows with plantation shutters, a wood-burning fireplace framed by cottage-style wood paneling, and built-in bookcase. The living room flows into a dining room space with new modern light fixture, and large window overlooking the creekside greenery.
To the left of the dining room, find a custom-designed chef’s kitchen, featuring porcelain art-mosaic floor tile and a suite of stainless-steel appliances including a Fisher & Paykel refrigerator, Jenn-Air gas range, and GE profile microwave. Dual drawer dishwashers are seamlessly integrated into the lower cabinetry, topped by designer marble countertops. The kitchen is smartly designed with pull-out pantries and shelves to maximize storage and convenience. An atrium window over the sink overlooks nature, bathing the space in natural light.
From the kitchen head down the hall to find an elegant bathroom on the right, with marble flooring and marble walls with gold trim, the bathroom includes a vessel sink over antique wooden vanity, an oversized linen closet, and a shower with rainwater showerhead over deep soaking tub.
Step down the hall to access a serene primary bedroom suite, with large French windows overlooking the creek and natural foliage. The en-suite bathroom offers modern sconces above a spacious tiled vanity, a walk-in closet, and an oversized round soaking tub beneath a rainwater shower, accented by a custom stained-glass window.
Adjacent to the primary suite is a second bedroom that includes refinished hardwood floors, plantations shutters on the windows, modern drum light fixture, an extra deep walk in closest, and nature views.
Head down a stairway near the kitchen to find a third bedroom below, with a French glass door leading to a brick patio surrounded by nature. The bedroom includes a large closet behind sliding doors, custom ceramic tile flooring from France and a separate laundry closet with stackable machines.
Walk through a Dutch-style exterior door in the dining room to access a separate family room outbuilding, located across a covered brick breezeway. With decorative framing the family room includes peaked ceilings over restored birch hardwood floors, and gorgeous windows with decorative moldings and trim, offering a flexible living space that expands the footprint of the house.
Step outside to explore the exquisitely landscaped half-acre grounds, where meandering brick paths wind through lush gardens filled with oak and redwood trees, ferns, ivy, and an active creek. A garden bench along a stone path provides a peaceful spot for reflection, while a custom-built children’s dollhouse, designed to resemble a Victorian cottage, offers a delightful play space for little ones. The backyard also features multiple brick patios and lawn, a pebble path along the creek bed, a garden potting shed, and traditional hedges.
Enjoy the enviable year-round climate in Hillsborough in this picturesque property situated in one of the Bay Area’s most sought-after zip codes. With award-winning schools nearby, easy access to I-280 for commuting, and a quick jaunt to all the lively shopping and eateries in San Mateo and Burlingame, this property provides access to an exceptional lifestyle.
Additional features:
- 1,635 square foot home built in 1940
- Half-acre lot with fully landscaped outdoor spaces
- Large driveway comfortably fits 3 cars, with room for a future garage or carport
- Detached 160 square foot storage shed off driveway
- Refinished one-inch white oak hardwood floors throughout
- Custom painted interior
- Modern light fixtures throughout
- Recessed lighting in kitchen
- Plantation shutters throughout
- Primary suite with two separate closets
- Large basement room housing utilities, accessed from rear brick patio
Floor Plans
∎


Video
∎
3D Virtual Tour
∎
about this
Neighborhood
∎
In Hillsborough, large estates are the rule rather than the exception. The town is one of the wealthiest in the country and placed No. 18 on Forbes' 2014 list of the wealthiest U.S. ZIP codes (94010). Town ordinances ensure its exclusivity by enforcing a minimum lot size of a half-acre. Hillsborough’s population is greater than 11,000.
There are no apartments, condominiums, or townhouses in Hillsborough; Forbes calculates the median home price at $3,787,098. Notable residents past and present include entertainer Bing Crosby; publisher William Randolph Hearst; the king of Tonga, George Tupou V; diet guru Jenny Craig; and former Major League Baseball players J.T. Snow, Rickey Henderson, and Greg Maddux.
There are no commercial districts in Hillsborough. As a wealthy suburb of San Francisco, 17 miles to the north, life in the town is unhurried and quiet. The relaxed atmosphere is enhanced by tree-lined streets that don’t follow a grid pattern and instead wind around the hilly landscape. There are few traffic signals.
The town covers six square miles and is bounded by Burlingame to the north, San Mateo to the east and south, and Interstate 280 to the west.
There are no apartments, condominiums, or townhouses in Hillsborough; Forbes calculates the median home price at $3,787,098. Notable residents past and present include entertainer Bing Crosby; publisher William Randolph Hearst; the king of Tonga, George Tupou V; diet guru Jenny Craig; and former Major League Baseball players J.T. Snow, Rickey Henderson, and Greg Maddux.
There are no commercial districts in Hillsborough. As a wealthy suburb of San Francisco, 17 miles to the north, life in the town is unhurried and quiet. The relaxed atmosphere is enhanced by tree-lined streets that don’t follow a grid pattern and instead wind around the hilly landscape. There are few traffic signals.
The town covers six square miles and is bounded by Burlingame to the north, San Mateo to the east and south, and Interstate 280 to the west.

Marla Moresi-Valdes
Broker Associate/Top Producer
Get In Touch
∎
Thank you!
Your message has been received. We will reply using one of the contact methods provided in your submission.
Sorry, there was a problem
Your message could not be sent. Please refresh the page and try again in a few minutes, or reach out directly using the agent contact information below.

Marla Moresi-Valdes
Sotheby's International Realty
- DRE:
- #01320998
- Mobile:
- 415.971.2535
marla.moresivaldes@sothebys.realty
Marlamoresi.com
Email Us