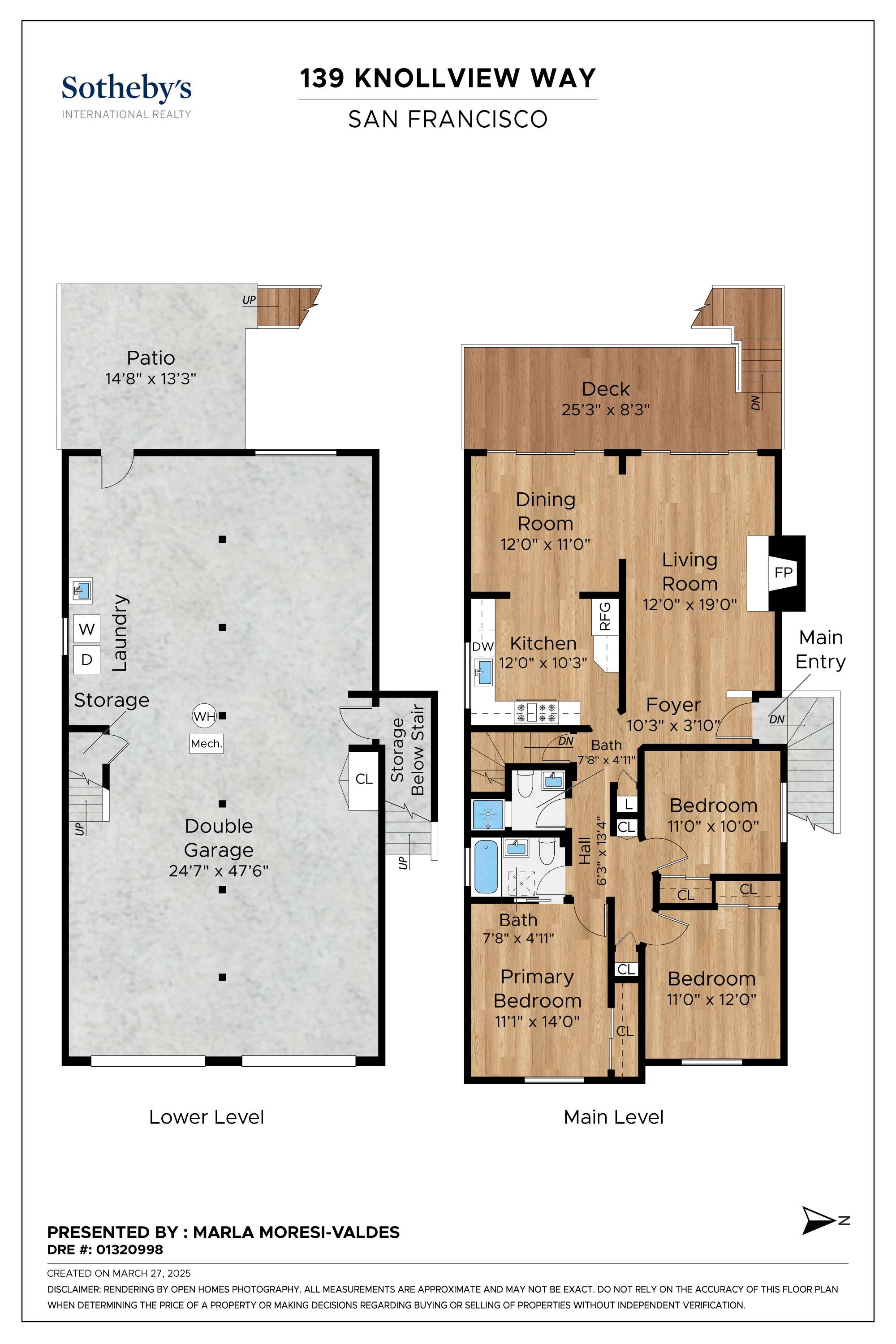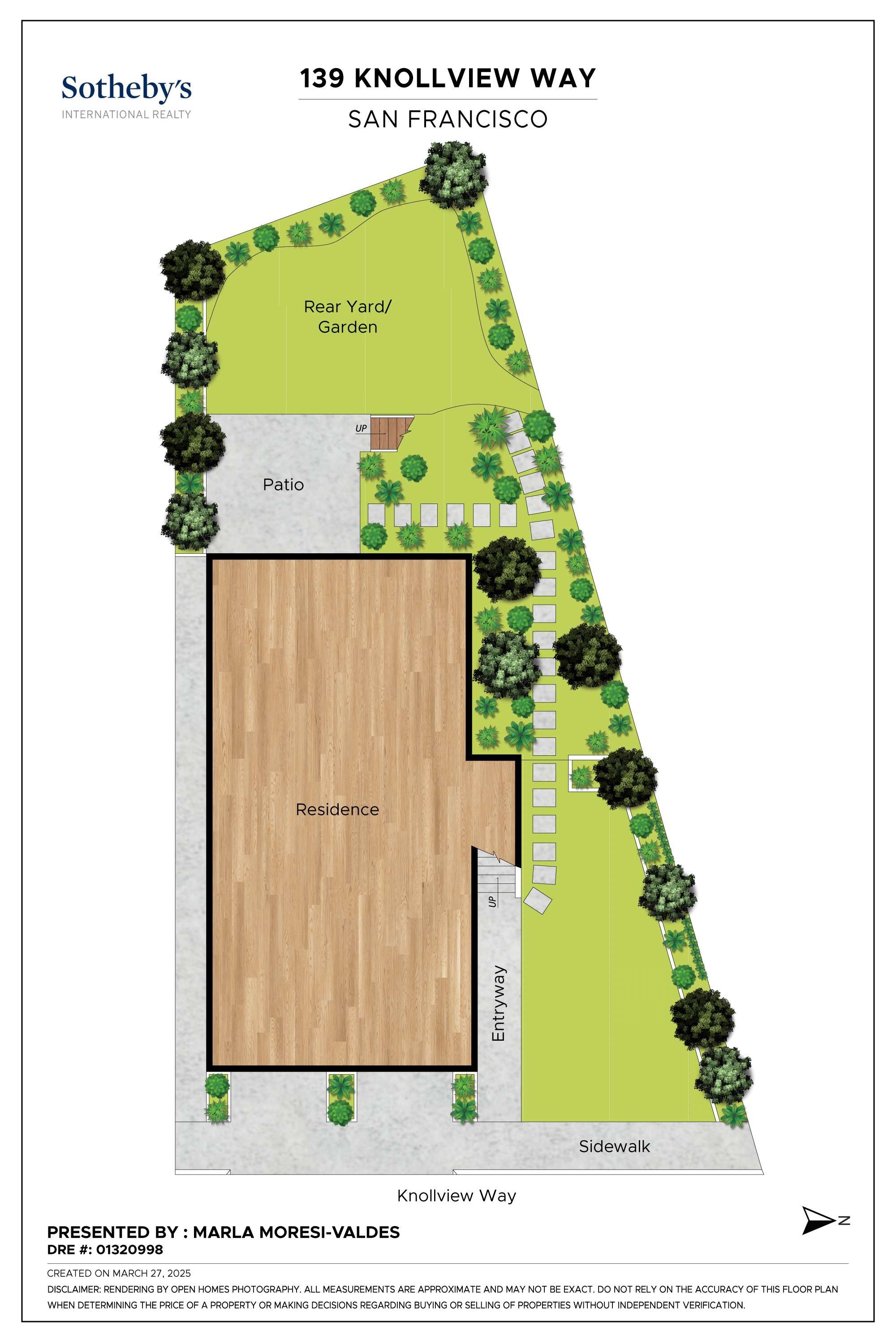Marla Moresi-Valdes Presents
Mid-Century Modern Home
∎
$1,877,000
139 Knollview Way, San Francisco
All Property Photos
∎
Property Details
∎
beds
3
baths
2
interior
1,269 sq ft
neighborhood
Midtown Terrace
Perched on a prime Midtown Terrace block, this beautifully updated mid-century home seamlessly blends modern style with functional design. Thoughtfully renovated, the spacious residence features an open floor plan, state-of-the-art gourmet chef’s kitchen, three generous bedrooms (including one en-suite), two updated bathrooms, and a stunning Ipe wood view deck with access to a landscaped garden that provides wonderful indoor-outdoor living.
Enter the residence via a staircase and contemporary glass front door into an expansive, light-filled open-floor plan. The living room features a modern wood-burning fireplace and is framed on one end by a stunning wall of large custom Anderson sliding glass doors. The west-facing doors flood the space with natural light and open seamlessly to an Ipe wood deck with sleek modern cable railing.
Adjacent to the living room, the open dining room echoes the design with its own set of glass doors, creating a fluid indoor-outdoor space that seamlessly connects interior and exterior living spaces. Beautifully refinished light hardwood floors and modern recessed lighting complete the living area.
The dining room opens to a meticulously designed chef's kitchen. Centered around a 6-burner GE Monogram gas range with double ovens and a professional stainless hood, the space features a double door Sub-Zero refrigerator and GE Monogram dishwasher. Granite countertops, custom cabinetry with sliding compartments, and a Kohler water filtration system complete this streamlined, modern workspace.
A hallway off the common living areas leads to the private bedroom wing. On the right find two beautifully renovated full bathrooms. The first bathroom features new stylish gray marble-toned flooring, a modern floating vanity, and a white tiled shower, with an overhead skylight bathing the space in natural light.
At the end of the hall, a primary suite offers a serene retreat with large sliding windows outfitted with custom white plantation shades. Deep closet space and light wood flooring complement the bedroom, which connects to the en suite bathroom via a pocket door.
The ensuite bathroom, accessible from both the hall and primary bedroom, features streamlined modern upgrades including a brand-new vanity, hi-end skirted toilet, gray marble tile flooring, and refurbished shower over tub combination, with contemporary wallpaper and lighting.
Guest bedrooms two and three follow the primary suite at the hall's end. Each room offers spacious closets, light wood floors, and large windows with plantation shutters that fill the rooms with natural light.
Head outside through the glass sliding doors off the living space onto an expansive Ipe wood deck, featuring a sleek glass wind guard and stylish cable-wire fencing perfect for al fresco dining year-round with views of the sunset. A stairway with modern cable railing leads to a beautifully landscaped garden below with patio, offering a private urban sanctuary. A nicely landscaped side pathway with flowering trees provides additional access to the backyard.
Descend the internal stairs off the kitchen to discover a gigantic dual-door deep garage that comfortably accommodates three vehicles and includes a dedicated laundry area. This lower level offers remarkable expansion potential—perfect for a media room, guest suite, or in-law unit. The garage also provides access to the backyard.
Step outside and you are in Midtown Terrace, just moments from West Portal, Noe Valley, the Haight, and the Sunset, with Twin Peaks' exceptional hiking trails a short stroll away. Convenient public transit and easy highway access put the best of San Francisco within easy reach.
Additional Features & Upgrades:
Enter the residence via a staircase and contemporary glass front door into an expansive, light-filled open-floor plan. The living room features a modern wood-burning fireplace and is framed on one end by a stunning wall of large custom Anderson sliding glass doors. The west-facing doors flood the space with natural light and open seamlessly to an Ipe wood deck with sleek modern cable railing.
Adjacent to the living room, the open dining room echoes the design with its own set of glass doors, creating a fluid indoor-outdoor space that seamlessly connects interior and exterior living spaces. Beautifully refinished light hardwood floors and modern recessed lighting complete the living area.
The dining room opens to a meticulously designed chef's kitchen. Centered around a 6-burner GE Monogram gas range with double ovens and a professional stainless hood, the space features a double door Sub-Zero refrigerator and GE Monogram dishwasher. Granite countertops, custom cabinetry with sliding compartments, and a Kohler water filtration system complete this streamlined, modern workspace.
A hallway off the common living areas leads to the private bedroom wing. On the right find two beautifully renovated full bathrooms. The first bathroom features new stylish gray marble-toned flooring, a modern floating vanity, and a white tiled shower, with an overhead skylight bathing the space in natural light.
At the end of the hall, a primary suite offers a serene retreat with large sliding windows outfitted with custom white plantation shades. Deep closet space and light wood flooring complement the bedroom, which connects to the en suite bathroom via a pocket door.
The ensuite bathroom, accessible from both the hall and primary bedroom, features streamlined modern upgrades including a brand-new vanity, hi-end skirted toilet, gray marble tile flooring, and refurbished shower over tub combination, with contemporary wallpaper and lighting.
Guest bedrooms two and three follow the primary suite at the hall's end. Each room offers spacious closets, light wood floors, and large windows with plantation shutters that fill the rooms with natural light.
Head outside through the glass sliding doors off the living space onto an expansive Ipe wood deck, featuring a sleek glass wind guard and stylish cable-wire fencing perfect for al fresco dining year-round with views of the sunset. A stairway with modern cable railing leads to a beautifully landscaped garden below with patio, offering a private urban sanctuary. A nicely landscaped side pathway with flowering trees provides additional access to the backyard.
Descend the internal stairs off the kitchen to discover a gigantic dual-door deep garage that comfortably accommodates three vehicles and includes a dedicated laundry area. This lower level offers remarkable expansion potential—perfect for a media room, guest suite, or in-law unit. The garage also provides access to the backyard.
Step outside and you are in Midtown Terrace, just moments from West Portal, Noe Valley, the Haight, and the Sunset, with Twin Peaks' exceptional hiking trails a short stroll away. Convenient public transit and easy highway access put the best of San Francisco within easy reach.
Additional Features & Upgrades:
- Turn-key residence, originally built in 1958 and comprehensively upgraded with modern systems and finishes
- Stunning modern chef's kitchen with high-end appliances, finishes, and fixtures
- Extensive renovations include refinished wood floors, and refurbished bathrooms
- Modern recessed lighting and contemporary light fixtures throughout
- Updated door hardware and fresh interior paint
- Yale keyless entry system on contemporary glass front door
- Hallway includes three spacious storage closets
- Oversized 3-car garage with significant expansion and conversion potential
Floor Plans
∎


walkthrough
Property Tour
∎
walkthrough
3D Virtual Tour
∎
about this
Neighborhood
∎
Midtown Terrace transforms San Francisco's western landscape into a residential masterpiece, where Twin Peaks becomes more than a landmark—it's your backyard panorama. Perched on the western slopes, the neighborhood offers views that stretch across surrounding districts like a living, breathing postcard of urban topography. Hiking trails to the summit of Twin Peaks become an everyday adventure, transforming routine walks into epic urban explorations that connect residents directly with the city's remarkable geographical drama.
The neighborhood's culinary landscape rivals its geographical complexity, with international restaurants creating a global dining experience within walking distance. From authentic Asian cuisine to European-inspired eateries, the dining options reflect San Francisco's multicultural spirit, turning every meal into a journey of global flavors. Proximity to Mount Sutro Open Space Preserve provides a natural counterpoint to this urban vibrancy, offering residents an urban wilderness that feels like a personal retreat.
Midtown Terrace represents a particular magic of San Francisco living—a residential environment where mid-century architectural designs harmonize with natural landscapes. Here, each home becomes a vantage point, each street a pathway to discovery. The neighborhood captures something quintessentially San Franciscan: a place where geography, design, and community intersect to create an living experience that is at once intimate and expansive, personal and panoramic.
The neighborhood's culinary landscape rivals its geographical complexity, with international restaurants creating a global dining experience within walking distance. From authentic Asian cuisine to European-inspired eateries, the dining options reflect San Francisco's multicultural spirit, turning every meal into a journey of global flavors. Proximity to Mount Sutro Open Space Preserve provides a natural counterpoint to this urban vibrancy, offering residents an urban wilderness that feels like a personal retreat.
Midtown Terrace represents a particular magic of San Francisco living—a residential environment where mid-century architectural designs harmonize with natural landscapes. Here, each home becomes a vantage point, each street a pathway to discovery. The neighborhood captures something quintessentially San Franciscan: a place where geography, design, and community intersect to create an living experience that is at once intimate and expansive, personal and panoramic.

Marla Moresi-Valdes
Broker Associate/Top Producer
Recent Listings
∎
Get In Touch
∎
Thank you!
Your message has been received. We will reply using one of the contact methods provided in your submission.
Sorry, there was a problem
Your message could not be sent. Please refresh the page and try again in a few minutes, or reach out directly using the agent contact information below.

Marla Moresi-Valdes
Sotheby's International Realty
- DRE:
- #01320998
- Mobile:
- 415.971.2535
marla.moresivaldes@sothebys.realty
Marlamoresi.com
Email Us