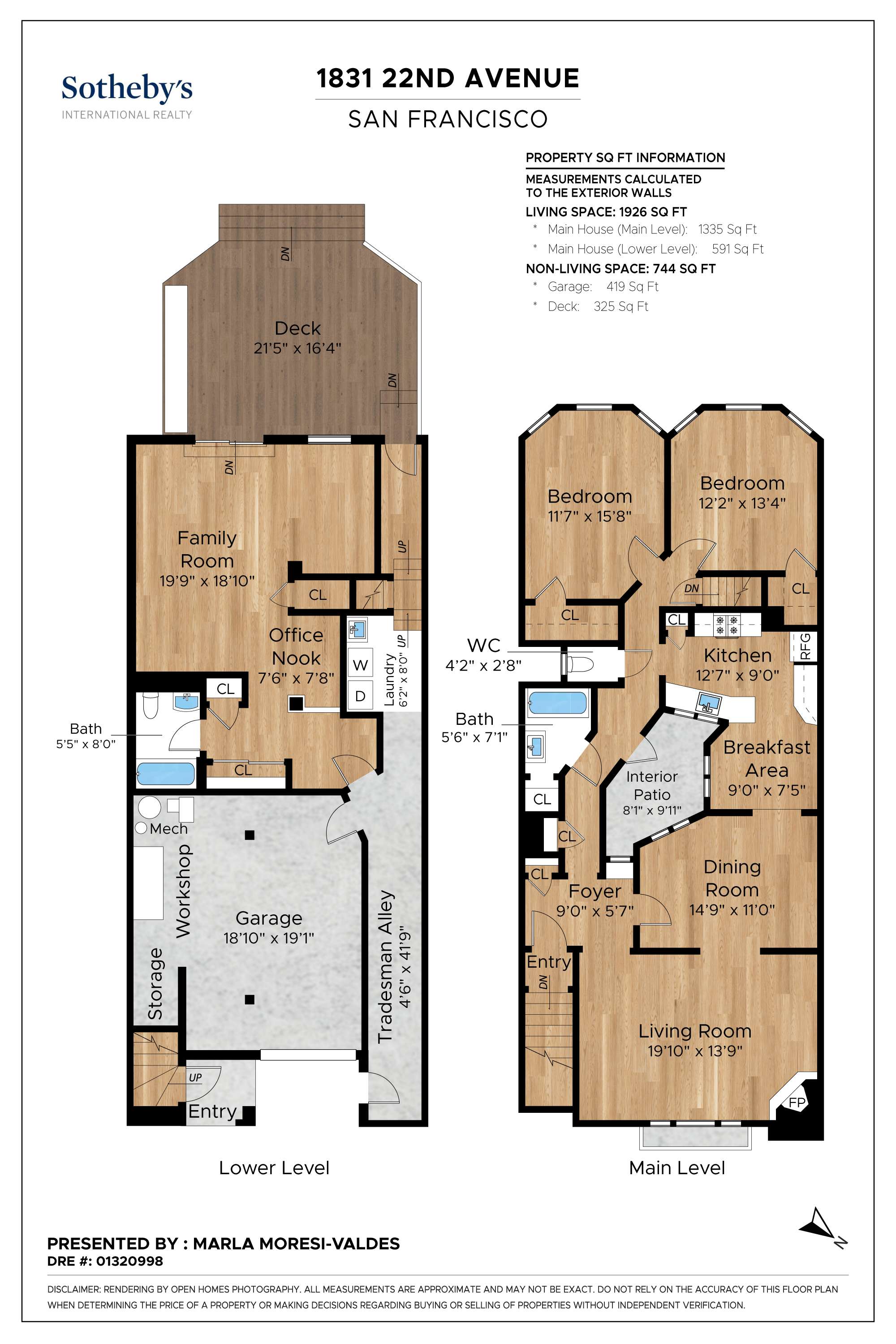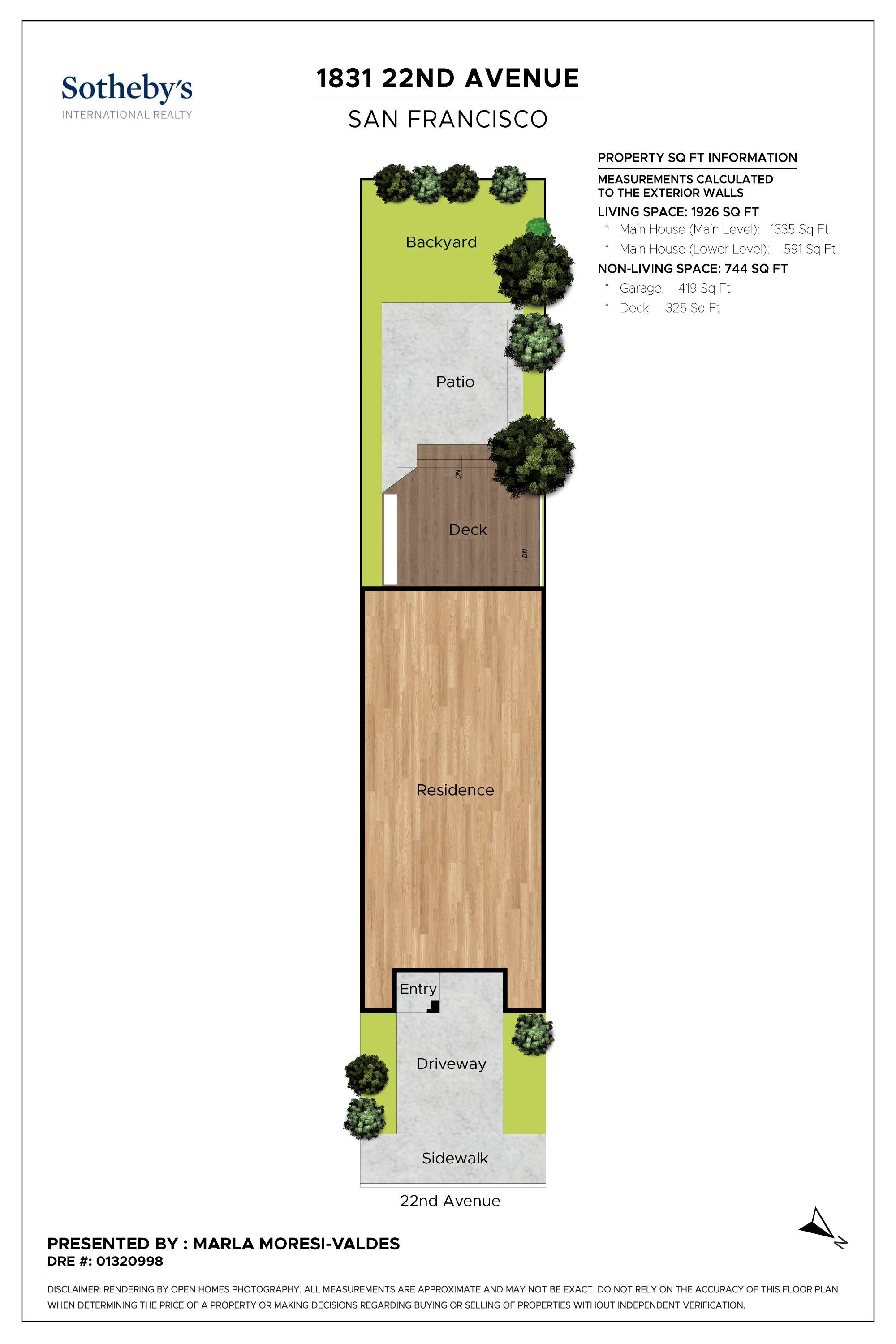Marla Moresi-Valdes Presents
Elegant Spanish Mediterranean Residence
∎
$1,560,000
1831 22nd Avenue, San Francisco
All Property Photos
∎
Property Details
∎
beds
2
baths
2
interior
1,500 sq ft
neighborhood
Central Sunset
Located in the heart of the Central Sunset, this classic Spanish Mediterranean “central patio” residence retains the charm, sophistication and beautiful architectural detail of its origins combined with modern comforts and contemporary style. Refinished parquet and hardwood floors, peaked ceilings, and original moldings accent living spaces that wrap around a central open-air patio, infusing ambient light into a traditional family home.
Enter the residence up terrazzo stairs surrounded by stucco to step into an entrance foyer offering original moldings over newly refurbished hardwood floors. To the right is a formal living room graced with soaring open ceilings with decoratively painted beams overhead, an oversized vintage picture window overlooking Sutro Tower, and an original wood burning fireplace graces the corner of the room.
The living room opens through an archway to a formal dining room with a south facing window overlooking the central patio. The dining room is adorned with original ornate decorative trim moldings and new modern light fixture overhead.
Walk through an arched opening to find a completely remodeled eat-in chef’s kitchen, boasting sleek brand-new gray quartz countertops framed by newly painted white upper cabinets and gray cabinets below, with a full line of brand-new stainless-steel appliances including new refrigerator, dishwasher, gas range with hood above, microwave, and deep stainless sink. The kitchen includes a cozy breakfast nook to the right with a window overlooking the center patio, and there is recessed lighting throughout.
Step through the kitchen to the main hallway and head to the rear of the residence to find two spacious bedrooms with hardwood flooring, large closets, modern drum light fixtures overhead and bright western facing windows overlooking the deep rear garden.
A recently renovated split bathroom, located off the hallway, features sparkling white tiles on the walls, a bathtub with a shower overhead, a new modern vanity, as well as ample built-in storage. The separate toilet room also includes matching white tiles and both rooms have new tile flooring. Opposite the bathroom through a glass door access the open-air center patio.
From the rear hallway step down a newly carpeted stairway to the lower level to find laundry facilities on the right with full-sized Whirlpool appliances. Further down the hall enter a beautifully designed bonus family/entertaining room suite, with double glass sliding doors providing access to an expansive newly painted deck, adjacent built-in bench, brick patio and deep landscaped garden.
With plenty of room for flexible living needs, the bonus space is outfitted with new wide-plank flooring throughout, multiple spacious closets, and offers a full bathroom with shower over tub with tile-surround, glass enclosure and tile flooring.
The lower level includes access to an oversized 1-car garage with ample storage and shelving, and a separate tradesman entrance door to the street.
Head outside and you are in the Central Sunset district, a coveted neighborhood within walking distance to friendly corner markets, popular local eateries, and within close proximity to Ocean Beach, Stern Grove, and Golden Gate Park.
Additional Features:
Enter the residence up terrazzo stairs surrounded by stucco to step into an entrance foyer offering original moldings over newly refurbished hardwood floors. To the right is a formal living room graced with soaring open ceilings with decoratively painted beams overhead, an oversized vintage picture window overlooking Sutro Tower, and an original wood burning fireplace graces the corner of the room.
The living room opens through an archway to a formal dining room with a south facing window overlooking the central patio. The dining room is adorned with original ornate decorative trim moldings and new modern light fixture overhead.
Walk through an arched opening to find a completely remodeled eat-in chef’s kitchen, boasting sleek brand-new gray quartz countertops framed by newly painted white upper cabinets and gray cabinets below, with a full line of brand-new stainless-steel appliances including new refrigerator, dishwasher, gas range with hood above, microwave, and deep stainless sink. The kitchen includes a cozy breakfast nook to the right with a window overlooking the center patio, and there is recessed lighting throughout.
Step through the kitchen to the main hallway and head to the rear of the residence to find two spacious bedrooms with hardwood flooring, large closets, modern drum light fixtures overhead and bright western facing windows overlooking the deep rear garden.
A recently renovated split bathroom, located off the hallway, features sparkling white tiles on the walls, a bathtub with a shower overhead, a new modern vanity, as well as ample built-in storage. The separate toilet room also includes matching white tiles and both rooms have new tile flooring. Opposite the bathroom through a glass door access the open-air center patio.
From the rear hallway step down a newly carpeted stairway to the lower level to find laundry facilities on the right with full-sized Whirlpool appliances. Further down the hall enter a beautifully designed bonus family/entertaining room suite, with double glass sliding doors providing access to an expansive newly painted deck, adjacent built-in bench, brick patio and deep landscaped garden.
With plenty of room for flexible living needs, the bonus space is outfitted with new wide-plank flooring throughout, multiple spacious closets, and offers a full bathroom with shower over tub with tile-surround, glass enclosure and tile flooring.
The lower level includes access to an oversized 1-car garage with ample storage and shelving, and a separate tradesman entrance door to the street.
Head outside and you are in the Central Sunset district, a coveted neighborhood within walking distance to friendly corner markets, popular local eateries, and within close proximity to Ocean Beach, Stern Grove, and Golden Gate Park.
Additional Features:
- Beautifully renovated 1936 home, owned and maintained by the same family for decades
- 1,500 square feet +/- of living space on main floor
- Refinished Parquet wood floors and traditional hardwood floors, throughout main floor
- Remodeled kitchen with brand new quartz counters, stainless steel appliances
- New light fixtures throughout
- New custom paint exterior and interior
- Coat closet and linen closets off entry foyer and hallway
- New carpets on stairway to lower level
- New paint on cement floors lower level
- 591 square feet +/- bonus family/entertainment room on lower level - equipped with all hook ups for installing full kitchen, adding flexible options for in-law, or ADU living unit.
- Three large closets, lower-level bonus space
- Dual zone heating with separate thermostats for each living level
- Newly painted rear deck leads to brick patio and level backyard
Floor Plans
∎


Video
∎
walkthrough
3D Virtual Tour
∎
about this
Neighborhood
∎
One of the classic San Francisco neighborhoods, the Central Sunset exists between the Inner and Outer Sunset and benefits from being a short distance from Ocean Beach and Golden Gate Park. There is a distinct small-town feel to many of the Central Sunset homes, though the area's geography allows for a great blend of urban experience. There is a multitude of international diversity to enjoy thanks to generations of immigrants who settled here and opened businesses. Plenty of great ethnic eateries to be discovered, along with some innovative upstart restaurants, give the Central Sunset broad options for the discerning palette.
The neighborhood is home to many doctors, and grad students thanks to the University of California medical campus, located nearby, atop the hill on Parnassus Street. Family activities abound with Golden Gate Park within steps, including the world-class Koret Children's Playground, botanical gardens, Conservatory of Flowers, and newly-opened California Academy of Sciences. The area schools are second to none, with consistently high-scoring elementary and secondary schools placing at the top in the California API.
One of the neighborhood's most dynamic commercial districts can be found near 9th and Irving. Down-to-earth cafes and diners and many local attractions demonstrate that this vibrant neighborhood has something for everybody.
Public transportation couldn't be more convenient. The N Judah makes an easy run through the neighborhood, connecting residents to downtown.
The neighborhood is home to many doctors, and grad students thanks to the University of California medical campus, located nearby, atop the hill on Parnassus Street. Family activities abound with Golden Gate Park within steps, including the world-class Koret Children's Playground, botanical gardens, Conservatory of Flowers, and newly-opened California Academy of Sciences. The area schools are second to none, with consistently high-scoring elementary and secondary schools placing at the top in the California API.
One of the neighborhood's most dynamic commercial districts can be found near 9th and Irving. Down-to-earth cafes and diners and many local attractions demonstrate that this vibrant neighborhood has something for everybody.
Public transportation couldn't be more convenient. The N Judah makes an easy run through the neighborhood, connecting residents to downtown.

Marla Moresi-Valdes
Broker Associate/Top Producer
Get In Touch
∎
Thank you!
Your message has been received. We will reply using one of the contact methods provided in your submission.
Sorry, there was a problem
Your message could not be sent. Please refresh the page and try again in a few minutes, or reach out directly using the agent contact information below.

Marla Moresi-Valdes
Sotheby's International Realty
- DRE:
- #01320998
- Mobile:
- 415.971.2535
marla.moresivaldes@sothebys.realty
Marlamoresi.com
Email Us