Sarah Abel & Julie Gardner Present
an extraordinary cape cod
∎
$4,800,000
1 Sierra Avenue,
Piedmont
Features
∎
Location, location, location! This extraordinary Cape Cod has been beautifully updated and lovingly maintained. In the heart of Piedmont, directly across from Exedra Park, the Community Center, and the public tennis courts, this exceptional home is also just steps from the elementary, middle, and high schools, as well as Mulberry's Market, City Hall, and the fire department. Featuring a classic central staircase, 4+ bedrooms, 4.5 bathrooms - including a lovely primary suite - updated kitchen w/adjacent family room, formal living and dining rooms, inviting den, spacious media room, and home gym, there's plenty of room to spare. With a stunning black-bottom swimming pool & spa, stone patios, terraced gardens, built-in barbecue, and exterior decks, this fabulous property is ideal for year-round indoor/outdoor entertaining.
seller improvements
∎
Front Yard
Backyard
Pool
Primary Bedroom Deck
Media/ Rec Room Deck
Security
Primary Bedroom & Bathroom (East)
Bedroom with En Suite Bathroom (South)
Other Bedrooms (West and North)
Garage
Powder Room
Kitchen
Entryway
Pantry
Workout Room
Media/Rec Room
Laundry Room
Upstairs Hall Bathroom
Heating/Water
Family Room
Living Room
Den
Electrical
Dining room
Front Stairwell
Back Stairwell
Wine Cellar
Throughout the House
- Added covered entryway to front of house
- All new hardscaping and landscaping
- New paver driveway
- Added landscape and pathway lighting
- Replaced upstairs windows
- New light fixtures on house
- New sprinklers
- Added enclosed area for compost can
Backyard
- New surfaces and hardscape throughout (Kentucky Flagstone)
- New landscaping
- Created terraced garden area with 3 garden beds
- Added built-in barbeque and refrigerator (Lynx) and island
- Added landscape and pathway lighting
- New exterior light fixtures
- Installed new self-closing gate alongside of house
- New sprinklers including garden drip
- Installed outdoor speakers
- Replaced fence along left side of house (shared with neighbor on Highland)
Pool
- Complete resurfacing of pool
- New pool heater and digital controls (including phone app)
- New pool lighting
- Replaced and upgraded solar tubing for pool heating
- Created pool changing room from prior storage room
- Installed custom cabinetry in pool changing room and new flooring
- Replaced main pump and pump for spa
- Replaced pool filtration system
Primary Bedroom Deck
- Replaced decking with Ipe deck
Media/ Rec Room Deck
- Replaced decking with Trex
Security
- Installed monitored 2GIG system with three controllers and wireless connectivity throughout house
- Installed three security cameras that each save video to a DVR (Front, Garage and Backyard)
- Installed four entry keypads connected to alarm system
- Ring doorbells installed at front and back doors
- Replaced all smoke and carbon dioxide detectors
Primary Bedroom & Bathroom (East)
- Replaced dated bathroom and closet with reconfigured bathroom and walk-in closet
- Full custom cabinetry in walk-in closet
- Installed custom cabinetry
- Added radiant heating to primary bathroom floor
- New toilet, sinks, faucets and flooring
- New lighting in bathroom
- New ventilation fan/light in bathroom
- New ceiling fan with recessed lighting
- New carpet
- New window coverings
Bedroom with En Suite Bathroom (South)
- New ceiling fans and lights
- New window coverings throughout
- New carpet
- New sink, vanity, medicine cabinet and toilet
- New shower and fixtures
- New light fixtures in bathroom
- New ventilation fan in bathroom
Other Bedrooms (West and North)
- New ceiling fans and lights
- New window coverings
- New carpet
Garage
- New epoxy flooring
- Custom cabinetry with built-in workbench
- Custom enclosure for second refrigerator
- Slat wall for hanging/organizing tools and equipment
- New garage door with extended height
- New garage door opener
- Installed keypad to open garage from outside
Powder Room
- New vanity/sink and toilet
- Replaced flooring and lighting
Kitchen
- Added second dishwasher
- Replaced trash compactor with wine refrigerator
- Replaced primary dishwasher
- Installed stainless-steel panels on refrigerator
- Installed new sinks, faucets and Caesarstone countertops
- Painted all cabinets, new drawer and door pulls
- New light fixtures
- New disposal at main sink and installed disposal at prep sink
- Added chilled and filtered water dispenser
Entryway
- Replaced tile with wood flooring to match the rest of house
Pantry
- Installed custom cabinetry, shelving and lighting
- Installed Caesarstone countertop
Workout Room
- Converted overflow pantry to dedicated workout room
- Installed rubber flooring
- Added ceiling fan and lighting
Media/Rec Room
- Installed movie projector with acoustically transparent fixed screen and in-wall speakers
- New ceiling fans installed
- New toilet, sink, vanity and shower
- New ventilation fan in bathroom
- New lighting
- New flooring
Laundry Room
- New custom cabinetry
- New flooring
- Replaced existing sink and faucet
Upstairs Hall Bathroom
- New shower and tub
- Replaced toilet, sink and light fixtures
- Replaced flooring
Heating/Water
- Replaced both furnaces (first floor and attic)
- Added two Nest thermostats to control heating
- Installed tankless water heater for main house
- Replaced tank water heater for media/rec room
Family Room
- Retiled fireplace
Living Room
- Retiled fireplace and hearth
- Installed ceiling speakers
Den
- Added new window coverings
Electrical
- Replaced federal electric subpanel
Dining room
- Removed full-wall mirrors and heavy drapery
- New contemporary drapery
- New light fixture
Front Stairwell
- New light fixtures
- Removed full carpeting and refinished stair treads
- Installed carpet runner
Back Stairwell
- Replaced railing and stair treads
- Replaced flooring
Wine Cellar
- Installed new custom wine racking for ~700 temperature-controlled bottles
Throughout the House
- Refinished wood flooring
- Custom painting throughout
- New door handles (including front and rear doors) and plug/light switches
Front Yard
Backyard
Pool
Primary Bedroom Deck
Media/ Rec Room Deck
Security
Primary Bedroom & Bathroom (East)
Bedroom with En Suite Bathroom (South)
Other Bedrooms (West and North)
Garage
Powder Room
Kitchen
Entryway
Pantry
Workout Room
Media/Rec Room
Laundry Room
Upstairs Hall Bathroom
Heating/Water
Family Room
Living Room
Den
Electrical
Dining room
Front Stairwell
Back Stairwell
Wine Cellar
Throughout the House
- Added covered entryway to front of house
- All new hardscaping and landscaping
- New paver driveway
- Added landscape and pathway lighting
- Replaced upstairs windows
- New light fixtures on house
- New sprinklers
- Added enclosed area for compost can
Backyard
- New surfaces and hardscape throughout (Kentucky Flagstone)
- New landscaping
- Created terraced garden area with 3 garden beds
- Added built-in barbeque and refrigerator (Lynx) and island
- Added landscape and pathway lighting
- New exterior light fixtures
- Installed new self-closing gate alongside of house
- New sprinklers including garden drip
- Installed outdoor speakers
- Replaced fence along left side of house (shared with neighbor on Highland)
Pool
- Complete resurfacing of pool
- New pool heater and digital controls (including phone app)
- New pool lighting
- Replaced and upgraded solar tubing for pool heating
- Created pool changing room from prior storage room
- Installed custom cabinetry in pool changing room and new flooring
- Replaced main pump and pump for spa
- Replaced pool filtration system
Primary Bedroom Deck
- Replaced decking with Ipe deck
Media/ Rec Room Deck
- Replaced decking with Trex
Security
- Installed monitored 2GIG system with three controllers and wireless connectivity throughout house
- Installed three security cameras that each save video to a DVR (Front, Garage and Backyard)
- Installed four entry keypads connected to alarm system
- Ring doorbells installed at front and back doors
- Replaced all smoke and carbon dioxide detectors
Primary Bedroom & Bathroom (East)
- Replaced dated bathroom and closet with reconfigured bathroom and walk-in closet
- Full custom cabinetry in walk-in closet
- Installed custom cabinetry
- Added radiant heating to primary bathroom floor
- New toilet, sinks, faucets and flooring
- New lighting in bathroom
- New ventilation fan/light in bathroom
- New ceiling fan with recessed lighting
- New carpet
- New window coverings
Bedroom with En Suite Bathroom (South)
- New ceiling fans and lights
- New window coverings throughout
- New carpet
- New sink, vanity, medicine cabinet and toilet
- New shower and fixtures
- New light fixtures in bathroom
- New ventilation fan in bathroom
Other Bedrooms (West and North)
- New ceiling fans and lights
- New window coverings
- New carpet
Garage
- New epoxy flooring
- Custom cabinetry with built-in workbench
- Custom enclosure for second refrigerator
- Slat wall for hanging/organizing tools and equipment
- New garage door with extended height
- New garage door opener
- Installed keypad to open garage from outside
Powder Room
- New vanity/sink and toilet
- Replaced flooring and lighting
Kitchen
- Added second dishwasher
- Replaced trash compactor with wine refrigerator
- Replaced primary dishwasher
- Installed stainless-steel panels on refrigerator
- Installed new sinks, faucets and Caesarstone countertops
- Painted all cabinets, new drawer and door pulls
- New light fixtures
- New disposal at main sink and installed disposal at prep sink
- Added chilled and filtered water dispenser
Entryway
- Replaced tile with wood flooring to match the rest of house
Pantry
- Installed custom cabinetry, shelving and lighting
- Installed Caesarstone countertop
Workout Room
- Converted overflow pantry to dedicated workout room
- Installed rubber flooring
- Added ceiling fan and lighting
Media/Rec Room
- Installed movie projector with acoustically transparent fixed screen and in-wall speakers
- New ceiling fans installed
- New toilet, sink, vanity and shower
- New ventilation fan in bathroom
- New lighting
- New flooring
Laundry Room
- New custom cabinetry
- New flooring
- Replaced existing sink and faucet
Upstairs Hall Bathroom
- New shower and tub
- Replaced toilet, sink and light fixtures
- Replaced flooring
Heating/Water
- Replaced both furnaces (first floor and attic)
- Added two Nest thermostats to control heating
- Installed tankless water heater for main house
- Replaced tank water heater for media/rec room
Family Room
- Retiled fireplace
Living Room
- Retiled fireplace and hearth
- Installed ceiling speakers
Den
- Added new window coverings
Electrical
- Replaced federal electric subpanel
Dining room
- Removed full-wall mirrors and heavy drapery
- New contemporary drapery
- New light fixture
Front Stairwell
- New light fixtures
- Removed full carpeting and refinished stair treads
- Installed carpet runner
Back Stairwell
- Replaced railing and stair treads
- Replaced flooring
Wine Cellar
- Installed new custom wine racking for ~700 temperature-controlled bottles
Throughout the House
- Refinished wood flooring
- Custom painting throughout
- New door handles (including front and rear doors) and plug/light switches
Floor Plans
∎
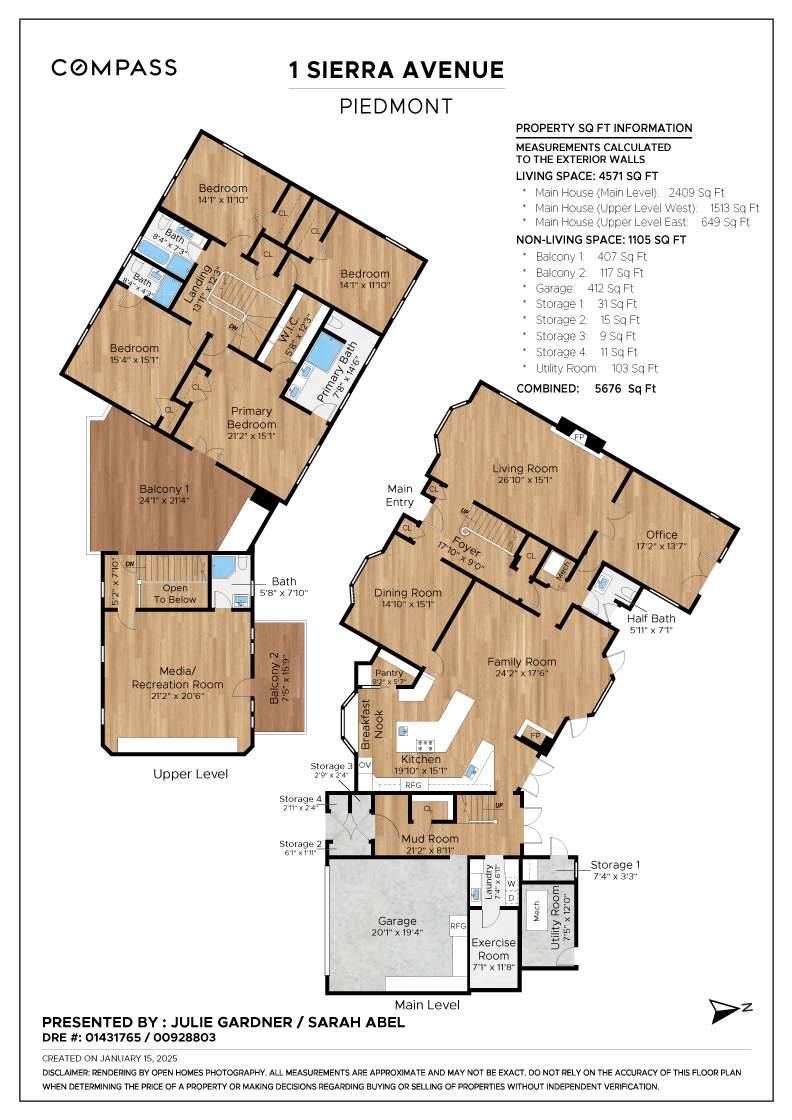
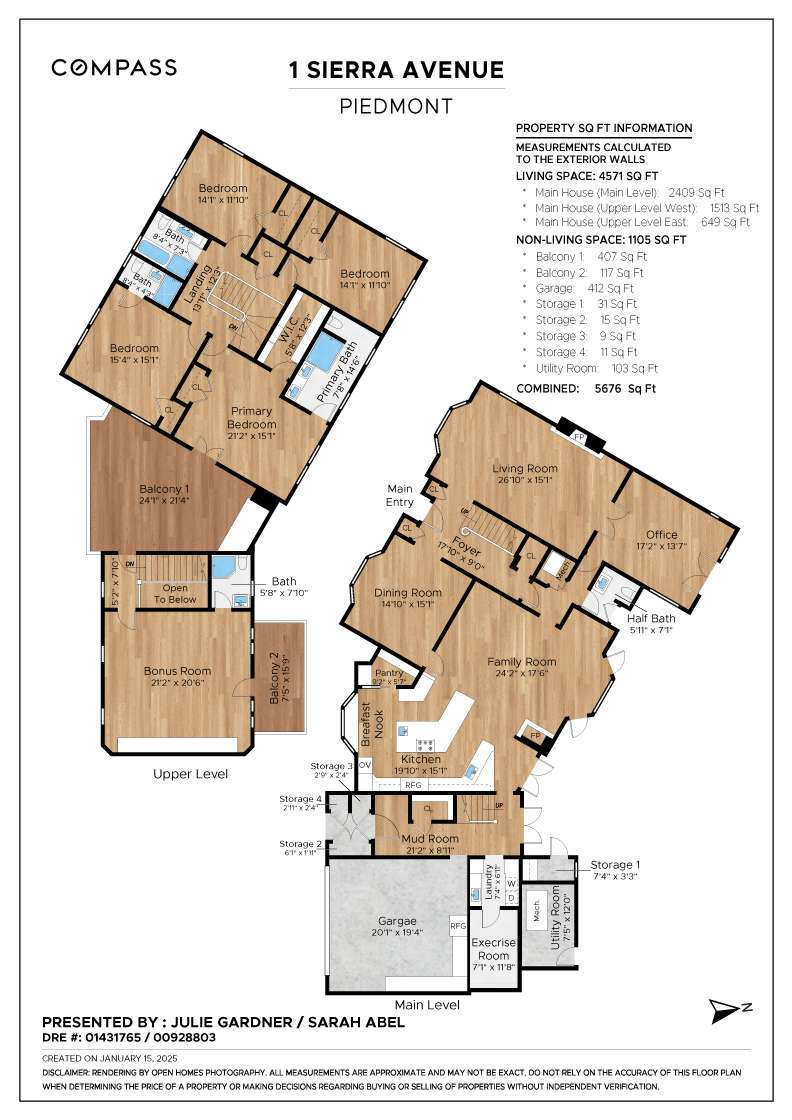
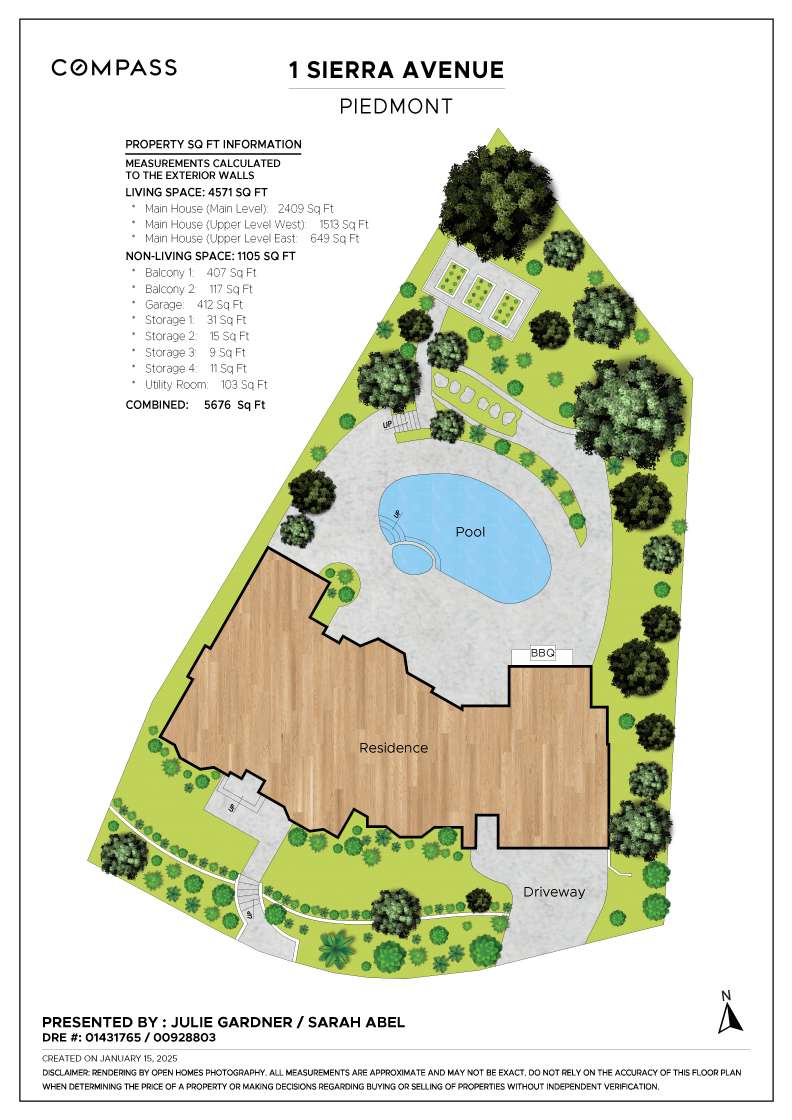
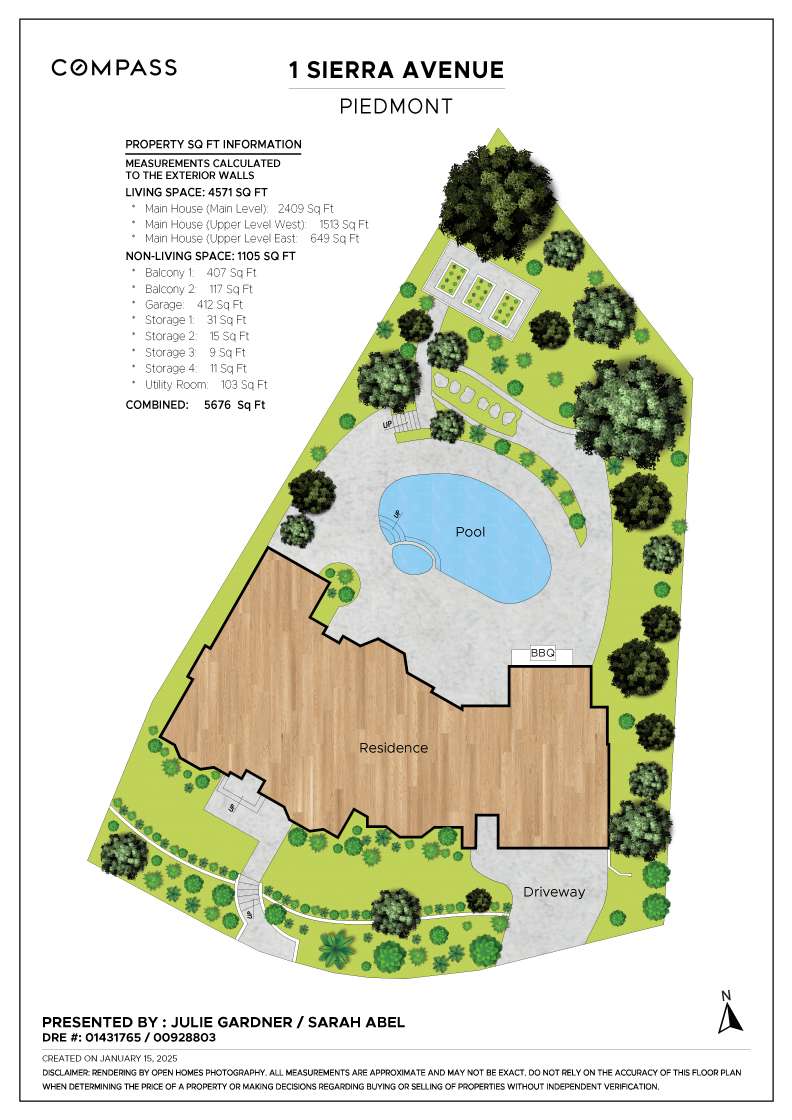
about this
Neighborhood
∎
Nestled within the heart of the bustling East Bay, Piedmont, a picturesque city of just two square miles, captivates visitors and residents alike with its timeless charm and vibrant community spirit. Founded in 1907, this enclave within Oakland's embrace is celebrated for its architectural diversity, stately homes, manicured gardens, public parks, and annual city celebrations. The Harvest Festival, OktoberFest, and the 4th of July Parade in particular attract thousands to Piedmont's tree-lined streets.
At the heart of the city, the Piedmont Recreation Center serves as a bustling hub, hosting community gatherings and events that foster connections among residents. Sprawling playing fields behind the high school are home to a range of sports, from football and track to baseball, lacrosse, and soccer. These fields, connected by a tranquil wooded trail leading to Exedra Park, offer a serene escape and an off-leash haven for dogs.
Piedmont takes immense pride in its sense of community and offers exceptional K-12 public schools. Families treasure movie nights in the park, while the village-like atmosphere thrives within easy reach of bustling metropolises like Oakland and San Francisco.
In Piedmont, the past harmoniously intertwines with the present, creating a place where history, culture, and community blend seamlessly, inviting all who seek a harmonious balance of small-town living amidst the vibrant tapestry of the Bay Area.
At the heart of the city, the Piedmont Recreation Center serves as a bustling hub, hosting community gatherings and events that foster connections among residents. Sprawling playing fields behind the high school are home to a range of sports, from football and track to baseball, lacrosse, and soccer. These fields, connected by a tranquil wooded trail leading to Exedra Park, offer a serene escape and an off-leash haven for dogs.
Piedmont takes immense pride in its sense of community and offers exceptional K-12 public schools. Families treasure movie nights in the park, while the village-like atmosphere thrives within easy reach of bustling metropolises like Oakland and San Francisco.
In Piedmont, the past harmoniously intertwines with the present, creating a place where history, culture, and community blend seamlessly, inviting all who seek a harmonious balance of small-town living amidst the vibrant tapestry of the Bay Area.
Nestled within the heart of the bustling East Bay, Piedmont, a picturesque city of just two square miles, captivates visitors and residents alike with its timeless charm and vibrant community spirit. Founded in 1907, this enclave within Oakland's embrace is celebrated for its architectural diversity, stately homes, manicured gardens, public parks, and annual city celebrations. The Harvest Festival, OktoberFest, and the 4th of July Parade in particular attract thousands to Piedmont's tree-lined streets.
At the heart of the city, the Piedmont Recreation Center serves as a bustling hub, hosting community gatherings and events that foster connections among residents. Sprawling playing fields behind the high school are home to a range of sports, from football and track to baseball, lacrosse, and soccer. These fields, connected by a tranquil wooded trail leading to Exedra Park, offer a serene escape and an off-leash haven for dogs.
Piedmont takes immense pride in its sense of community and offers exceptional K-12 public schools. Families treasure movie nights in the park, while the village-like atmosphere thrives within easy reach of bustling metropolises like Oakland and San Francisco.
In Piedmont, the past harmoniously intertwines with the present, creating a place where history, culture, and community blend seamlessly, inviting all who seek a harmonious balance of small-town living amidst the vibrant tapestry of the Bay Area.
At the heart of the city, the Piedmont Recreation Center serves as a bustling hub, hosting community gatherings and events that foster connections among residents. Sprawling playing fields behind the high school are home to a range of sports, from football and track to baseball, lacrosse, and soccer. These fields, connected by a tranquil wooded trail leading to Exedra Park, offer a serene escape and an off-leash haven for dogs.
Piedmont takes immense pride in its sense of community and offers exceptional K-12 public schools. Families treasure movie nights in the park, while the village-like atmosphere thrives within easy reach of bustling metropolises like Oakland and San Francisco.
In Piedmont, the past harmoniously intertwines with the present, creating a place where history, culture, and community blend seamlessly, inviting all who seek a harmonious balance of small-town living amidst the vibrant tapestry of the Bay Area.
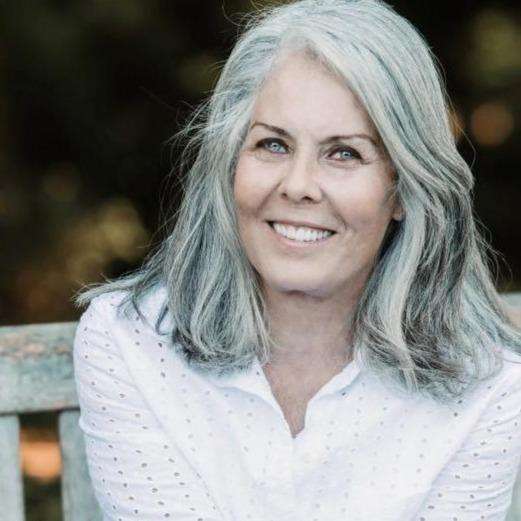
Julie Gardner
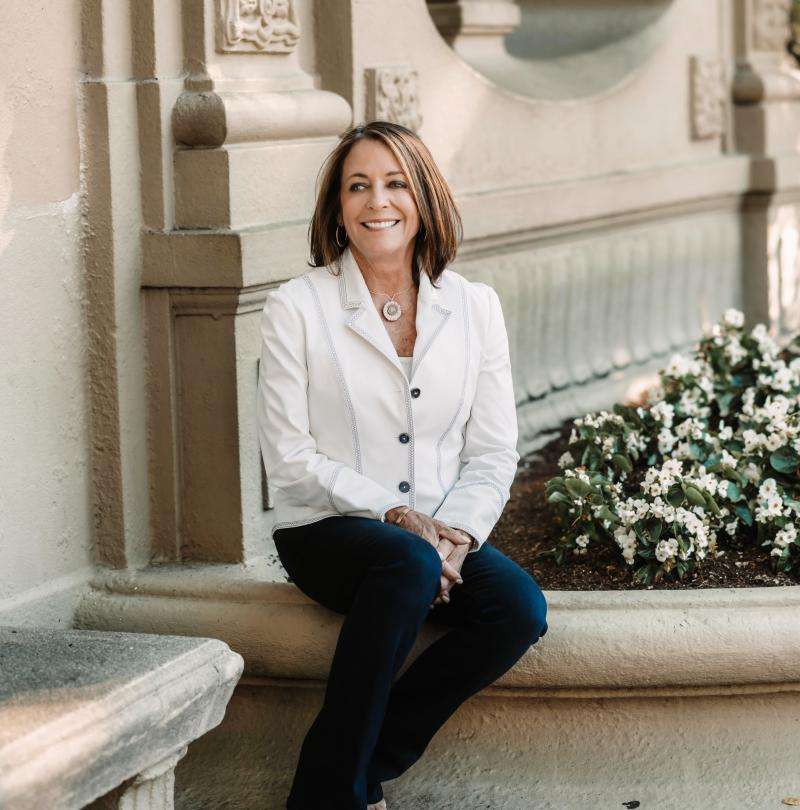
Sarah Abel
Recent Listings
∎
Get In Touch
∎
Thank you!
Your message has been received. We will reply using one of the contact methods provided in your submission.
Sorry, there was a problem
Your message could not be sent. Please refresh the page and try again in a few minutes, or reach out directly using the agent contact information below.

Julie Gardner

Sarah Abel
Email Us