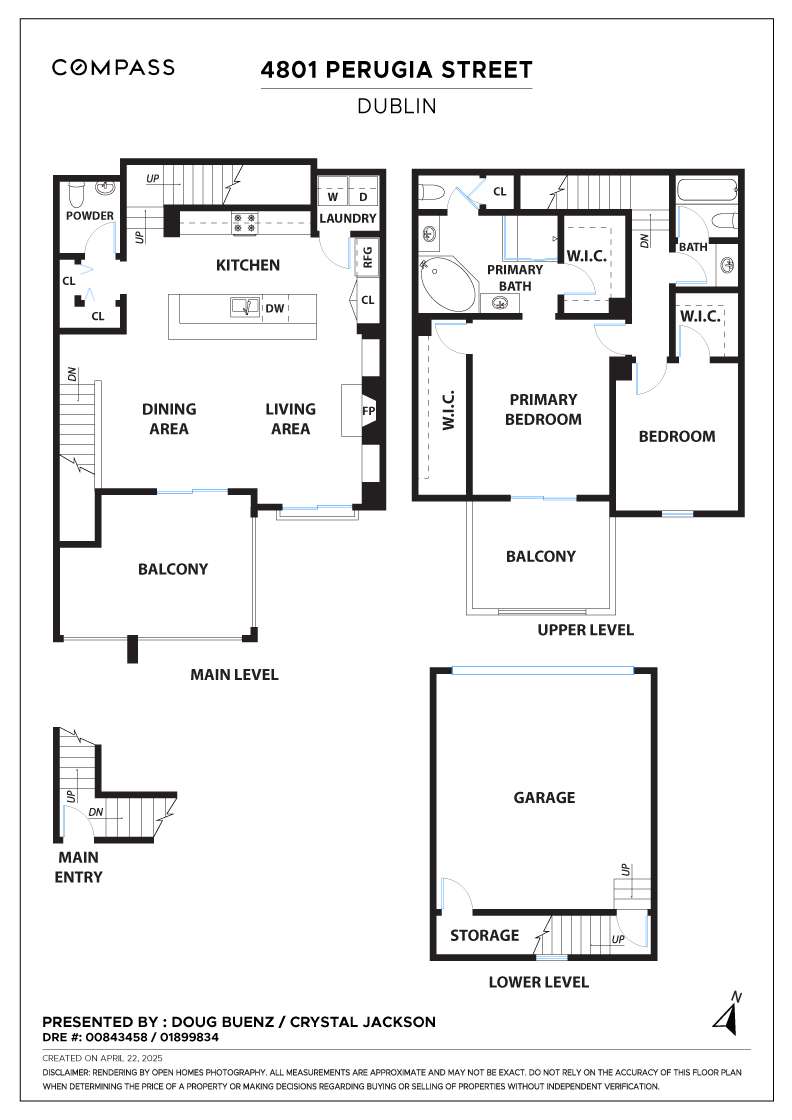Upgraded Luxury Townhome In Central Dublin
$888,000
- Built in 2012
- 2 Bedrooms
- 2 Baths
at a glance
- Approx. 1,512 Sq.Ft.
- 2-Car Garage
- Stone Flooring
- Approx. 1,512 Sq.Ft.
- 2-Car Garage
- Stone Flooring
- Gourmet Kitchen
- Designer Finishes
- Steps From Award-Winning Schools
- Gourmet Kitchen
- Designer Finishes
- Steps From Award-Winning Schools
experience designer features and modern comforts in this luxury townhome
Modern luxury meets everyday comfort in this stunning 2-bedroom, 2-bath townhome, built in 2012 and filled with designer touches throughout. Enjoy 1,512 sq ft of beautifully crafted living space featuring a gourmet granite kitchen with high-end KitchenAid appliances, custom tile backsplash, and an oversized center island with bar seating. The open-concept family room features hardwood flooring, crown molding, surround sound, and a cozy gas fireplace—perfect for entertaining or relaxing, and offering inviting common and personal spaces, including a primary suite with two walk-in closets, a spa-like bath with soaking tub, and a separate step-in shower. With a 2-car garage, laundry room, and elegant finishes in every room, this townhome defines luxury living.
Property Photos
- Built in 2012
- 2 Beds, 2 baths
- Approx. 1,512
- 2-Car garage
- Travertine tile flooring in the entryway
- Plush carpeted stairs leading to the main living spaces
- Gourmet granite kitchen
- Travertine tile flooring throughout the kitchen
- Full custom mosaic tile backsplash
- Four-burner, KitchenAid band, gas range/oven combo
- Stainless-steel KitchenAid microwave
- Dual-bowl stainless-steel sink
- Oversized center island with built-in storage cabinets
- Custom pendant lighting over bar top
- Granite bar top on the center island
- Built in 2012
- 2 Beds, 2 baths
- Approx. 1,512
- 2-Car garage
- Travertine tile flooring in the entryway
- Plush carpeted stairs leading to the main living spaces
- Gourmet granite kitchen
- Travertine tile flooring throughout the kitchen
- Full custom mosaic tile backsplash
- Four-burner, KitchenAid band, gas range/oven combo
- Stainless-steel KitchenAid microwave
- Dual-bowl stainless-steel sink
- Oversized center island with built-in storage cabinets
- Custom pendant lighting over bar top
- Granite bar top on the center island
features
- Stainless-steel KitchenAid brand dishwasher
- Stainless-steel LG brand refrigerator
- Laundry room with storage cabinets, overhead lighting, and a washer and dryer
- Family room with dining nook
- Hardwood flooring and crown molding throughout the family room
- Built-in storage cabinets and shelving
- Overhead surround sound speakers
- Gas fireplace with wooden mantle
- Built-in display shelving and media center with storage cabinets
- Sliding glass doors, with custom Hunter Douglas shades, leading to an expansive covered patio
- Additional sliding doors leading to a decorative iron faux balcony
- Stainless-steel KitchenAid brand dishwasher
- Stainless-steel LG brand refrigerator
- Laundry room with storage cabinets, overhead lighting, and a washer and dryer
- Family room with dining nook
- Hardwood flooring and crown molding throughout the family room
- Built-in storage cabinets and shelving
- Overhead surround sound speakers
- Gas fireplace with wooden mantle
- Built-in display shelving and media center with storage cabinets
- Sliding glass doors, with custom Hunter Douglas shades, leading to an expansive covered patio
- Additional sliding doors leading to a decorative iron faux balcony
- Spacious half bath off family room with tile flooring, shell sink, custom mirror, and light fixture
- Upstairs hall bath featuring custom vanity with granite top, storage cabinets, and custom light fixture
- Shower-over-tub configuration with tile flooring, matching tile shower surround, and mosaic design
- Primary en-suite feature plush designer carpeting
- Two oversized walk-in closets, both with shoe shelving and hanging rods
- Sliding glass doors leading to a private balcony
- Expansive primary bathroom with custom tile flooring
- Soaking tub with matching tile surround
- Step-in shower with glass enclosure and tile shower surround
- Private water closet with overhead lighting
- Spacious half bath off family room with tile flooring, shell sink, custom mirror, and light fixture
- Upstairs hall bath featuring custom vanity with granite top, storage cabinets, and custom light fixture
- Shower-over-tub configuration with tile flooring, matching tile shower surround, and mosaic design
- Primary en-suite feature plush designer carpeting
- Two oversized walk-in closets, both with shoe shelving and hanging rods
- Sliding glass doors leading to a private balcony
- Expansive primary bathroom with custom tile flooring
- Soaking tub with matching tile surround
- Step-in shower with glass enclosure and tile shower surround
- Private water closet with overhead lighting
3D Virtual Tour
Floor Plan

Floor plan
Welcome to dublin
property map
Doug Buenz
Expertise you can trust
Crystal Jackson
Recent Listings
Get In Touch
Thank you!
Your message has been received. We will reply using one of the contact methods provided in your submission.
Sorry, there was a problem
Your message could not be sent. Please refresh the page and try again in a few minutes, or reach out directly using the agent contact information below.
Doug Buenz
Crystal Jackson
Email Us