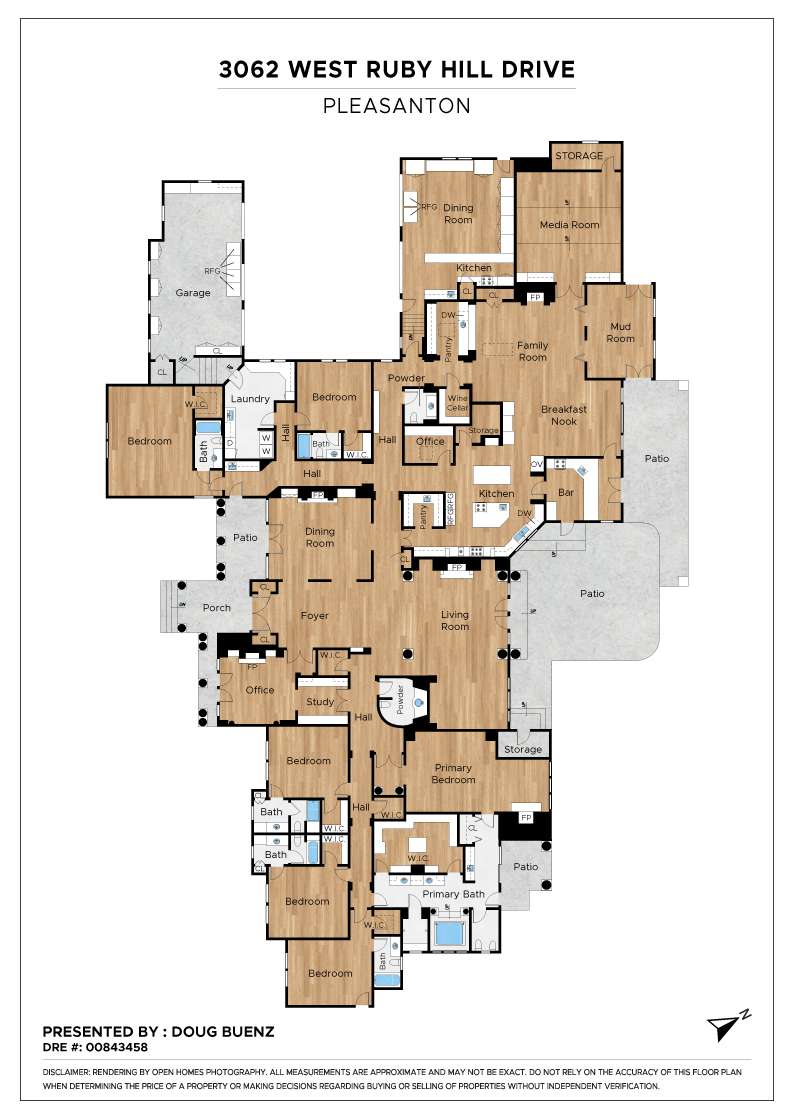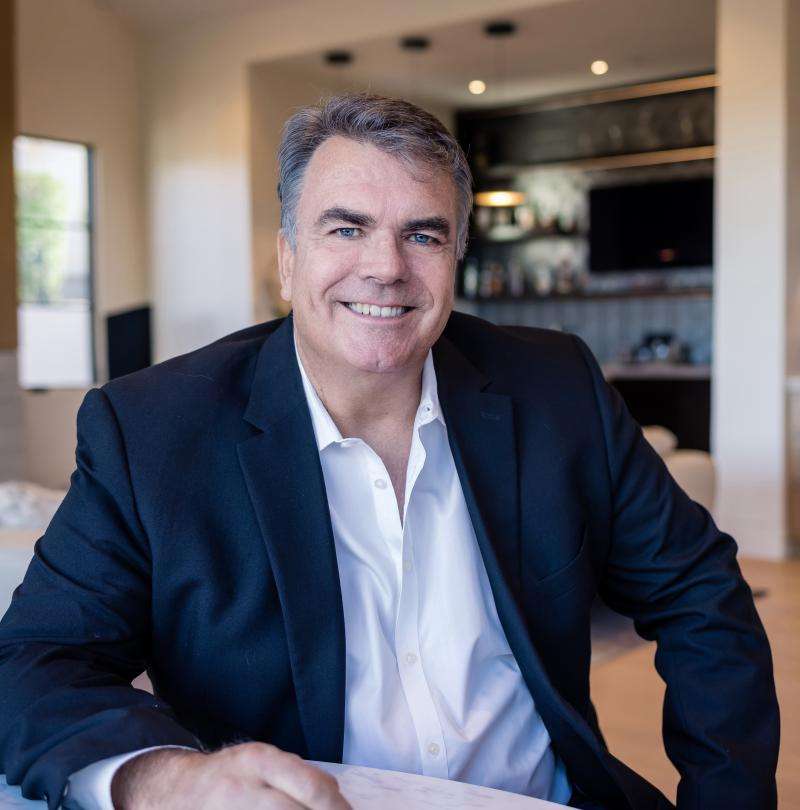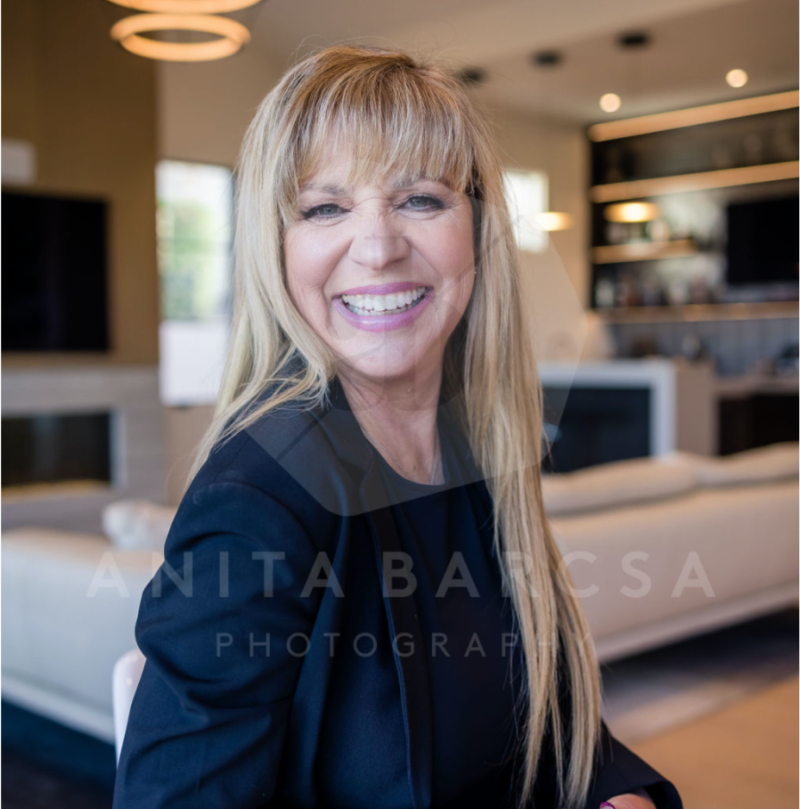Magnificent Single Story Custom Estate With Sweeping Views
$6,995,000
- 6 bedrooms
- Dual primary suites
- 6 full baths
- 2 partial baths
At a Glance
- Built in 2003
- .91 Acre lot
- Views of golf course and valley
- 5 car attached garage
- Built in 2003
- .91 Acre lot
- Views of golf course and valley
- 5 car attached garage
- 5 fireplaces
- Media/Theatre room
- Stately office
- Indoor/outdoor BBQ kitchen
- 5 fireplaces
- Media/Theatre room
- Stately office
- Indoor/outdoor BBQ kitchen
Elegant and Inviting One Story Estate with Views
Imagine a luxurious one-story estate in a private gated community. Imagine a functional modern floorplan with dual primary bedrooms, six bedrooms, seven full bathrooms, two powder rooms, a full bar, a movie theater, office, and more. Imagine gleaming hardwood and custom marble flooring, coffered ceilings, granite and limestone accents, and designer finishes that define the opulence within. Picture entertaining on your sprawling 0.91-acre lot, with custom patios offering views of the golf course. Embrace the luxury lifestyle of Ruby Hill set in the rolling hills and vineyards of the Livermore Valley wine region. Welcome home!
Imagine a luxurious one-story estate in a private gated community. Imagine a functional modern floorplan with dual primary bedrooms, six bedrooms, seven full bathrooms, two powder rooms, a full bar, a movie theater, office, and more. Imagine gleaming hardwood and custom marble flooring, coffered ceilings, granite and limestone accents, and designer finishes that define the opulence within. Picture entertaining on your sprawling 0.91-acre lot, with custom patios offering views of the golf course. Embrace the luxury lifestyle of Ruby Hill set in the rolling hills and vineyards of the Livermore Valley wine region. Welcome home!
Property Photos
Property Tour
3D Virtual Tour
Floor Plan

Floor plan
- Built In 2003
- Appx. 9,327 Sq. Ft.
- 6 bedrooms, 6 full baths, 2 partial baths (Includes 2 primary suites)
- 5 car side entrance garage.
- Generous .91 acre lot adjacent to golf course with sweeping views
- Hardwood and marble flooring throughout.
- Custom designer finishes include crown molding, beam ceilings, carved wooden corbels, plantation shutters, coffered ceilings, crown molding with rope lighting, designer baseboards, stone fireplace surrounds, limestone accents, ceiling fans, recessed lights, art niches, and more.
- Custom circular driveway with stone pavers and fountain.
- Custom concrete front patio with decorative columns.
- Stately low maintenance Mediterranean style home with stucco exterior & tile roof.
- Custom Iron & glass double entry doors.
- Dramatic foyer with travertine flooring and coffered ceiling.
- Handsome study/den with built-in bookshelves, built-in desks and cabinets, columns, gas fireplace, and additional utility area.
- Spacious formal dining room with gas fireplace, coffered ceiling, custom chandelier, built-in display shelving with granite counters, built-in speakers.
- Elegant formal living room with built-in art niches, stone fireplace, columns, coffered wood beam ceiling with backlit crown molding and additional sitting area.
- Built In 2003
- Appx. 9,327 Sq. Ft.
- 6 bedrooms, 6 full baths, 2 partial baths (Includes 2 primary suites)
- 5 car side entrance garage.
- Generous .91 acre lot adjacent to golf course with sweeping views
- Hardwood and marble flooring throughout.
- Custom designer finishes include crown molding, beam ceilings, carved wooden corbels, plantation shutters, coffered ceilings, crown molding with rope lighting, designer baseboards, stone fireplace surrounds, limestone accents, ceiling fans, recessed lights, art niches, and more.
- Custom circular driveway with stone pavers and fountain.
- Custom concrete front patio with decorative columns.
- Stately low maintenance Mediterranean style home with stucco exterior & tile roof.
- Custom Iron & glass double entry doors.
- Dramatic foyer with travertine flooring and coffered ceiling.
- Handsome study/den with built-in bookshelves, built-in desks and cabinets, columns, gas fireplace, and additional utility area.
- Spacious formal dining room with gas fireplace, coffered ceiling, custom chandelier, built-in display shelving with granite counters, built-in speakers.
- Elegant formal living room with built-in art niches, stone fireplace, columns, coffered wood beam ceiling with backlit crown molding and additional sitting area.
FEATURES
- Gourmet granite kitchen with medium stained cabinets, marble backsplash, dual islands, professional stainless appliances with four ovens, six burner gas range, four dishwashers, triple bowl porcelain sink, wok station with pot filler, built-in refrigerator & warming drawers.
- Walk in pantry and additional storage/utility room.
- Additional prep/catering kitchen with stainless indoor grill and abundant storage.
- Spacious breakfast nook features custom chandelier.
- Large family room with columns, built-in wall inserts, large stone fireplace, and coffered ceiling with exposed wood beams.
- Elegant full bar off the family room with granite counters, medium stained cabinets with glass Inserts, wine fridge, built-In microwave, stainless steel sink, custom light fixtures, skylight, and recessed lighting.
- Bonus/flex space off family room with overhead speakers and french doors to the rear yard.
- Adjacent home theater features custom built-in cabinets, granite counters, screen/projector, and custom light fixtures.
- Large walk-in wine cellar with custom tile flooring, built-in wine racks, and temperature control unit.
- Elegant primary bedroom suite featuring decorative columns, coffered ceiling with medallion, cozy retreat with gas fireplace, and kitchenette with dishwasher, refrigerator, sink, and microwave.
- Gourmet granite kitchen with medium stained cabinets, marble backsplash, dual islands, professional stainless appliances with four ovens, six burner gas range, four dishwashers, triple bowl porcelain sink, wok station with pot filler, built-in refrigerator & warming drawers.
- Walk in pantry and additional storage/utility room.
- Additional prep/catering kitchen with stainless indoor grill and abundant storage.
- Spacious breakfast nook features custom chandelier.
- Large family room with columns, built-in wall inserts, large stone fireplace, and coffered ceiling with exposed wood beams.
- Elegant full bar off the family room with granite counters, medium stained cabinets with glass Inserts, wine fridge, built-In microwave, stainless steel sink, custom light fixtures, skylight, and recessed lighting.
- Bonus/flex space off family room with overhead speakers and french doors to the rear yard.
- Adjacent home theater features custom built-in cabinets, granite counters, screen/projector, and custom light fixtures.
- Large walk-in wine cellar with custom tile flooring, built-in wine racks, and temperature control unit.
- Elegant primary bedroom suite featuring decorative columns, coffered ceiling with medallion, cozy retreat with gas fireplace, and kitchenette with dishwasher, refrigerator, sink, and microwave.
- Luxurious primary bath featuring granite and stone surrounds with jetted tub, large shower with multiple shower heads, dual sink vanity with makeup desk, private water closet with bidet, and expansive walk-in closet with skylight and built-in organizer.
- Additional primary guest suite with private bath and walk in closet with kitchenette featuring sink, dishwasher, trash compactor, and microwave.
- Four spacious and functional secondary bedroom suites with inviting private baths, most featuring walk-in closets with organizers.
- Two stately powder baths with custom vanities with stone countertops, recessed lighting, and custom tile flooring.
- Additional utility kitchen in garage with gas range, sink, stainless steel counters, and microwave.
- Sprawling rear yad with expansive lawn areas, custom patios, fountain, accent lighting, and sweeping views of the golf course and valley.
- Abundant privacy with no rear neighbor and no neighbor on the East side of the lot
- Steps away from the Ruby Hill Country Club clubhouse and swim/tennis facilities (members only).
- Ruby Hill community facilities include 2 manned security gates with community pool and clubhouse.
- Luxurious primary bath featuring granite and stone surrounds with jetted tub, large shower with multiple shower heads, dual sink vanity with makeup desk, private water closet with bidet, and expansive walk-in closet with skylight and built-in organizer.
- Additional primary guest suite with private bath and walk in closet with kitchenette featuring sink, dishwasher, trash compactor, and microwave.
- Four spacious and functional secondary bedroom suites with inviting private baths, most featuring walk-in closets with organizers.
- Two stately powder baths with custom vanities with stone countertops, recessed lighting, and custom tile flooring.
- Additional utility kitchen in garage with gas range, sink, stainless steel counters, and microwave.
- Sprawling rear yad with expansive lawn areas, custom patios, fountain, accent lighting, and sweeping views of the golf course and valley.
- Abundant privacy with no rear neighbor and no neighbor on the East side of the lot
- Steps away from the Ruby Hill Country Club clubhouse and swim/tennis facilities (members only).
- Ruby Hill community facilities include 2 manned security gates with community pool and clubhouse.
Ruby Hill
Luxury Gated Community in the Heart of the Livermore Valley Wine Country
Luxury Gated Community in the Heart of the Livermore Valley Wine Country

Doug Buenz
Expertise you can trust

Crystal Jackson
Get In Touch
Thank you!
Your message has been received. We will reply using one of the contact methods provided in your submission.
Sorry, there was a problem
Your message could not be sent. Please refresh the page and try again in a few minutes, or reach out directly using the agent contact information below.

Doug Buenz

Crystal Jackson
Email Us