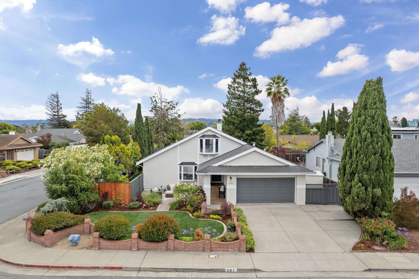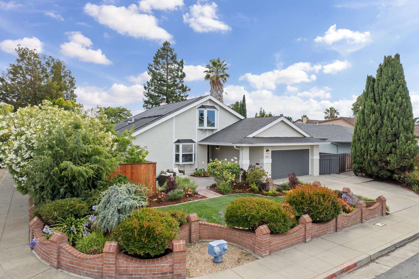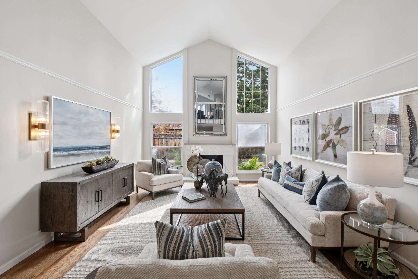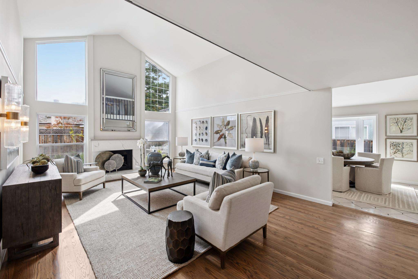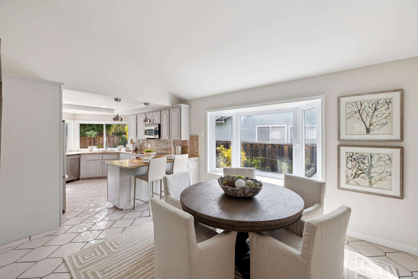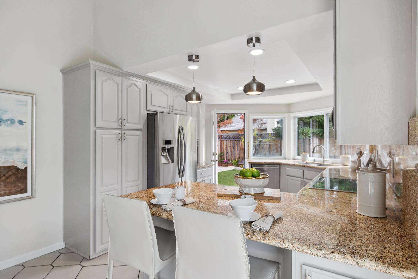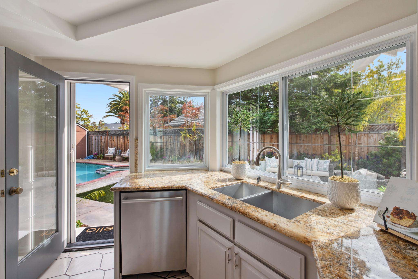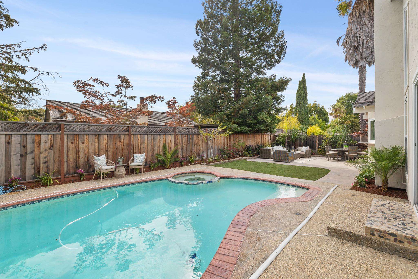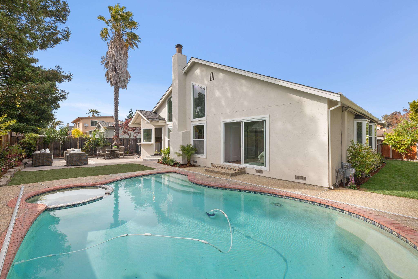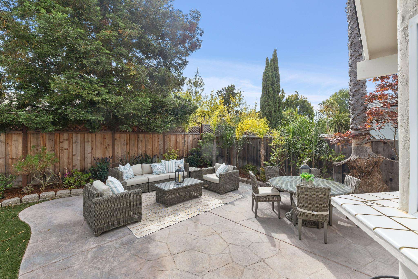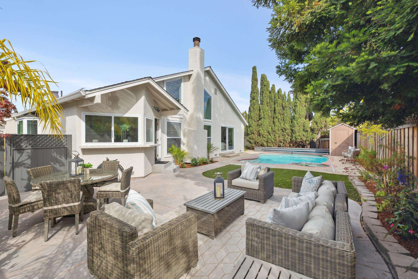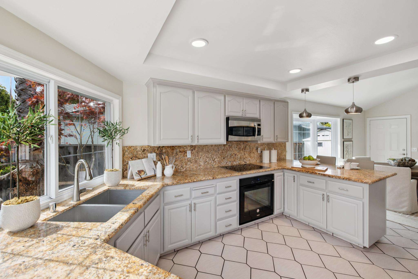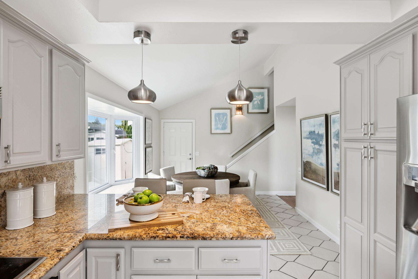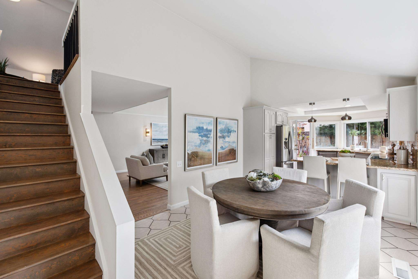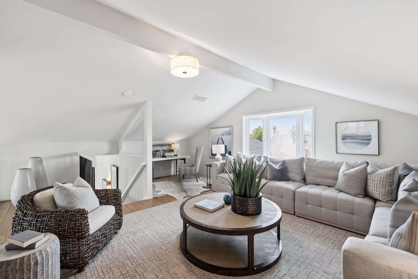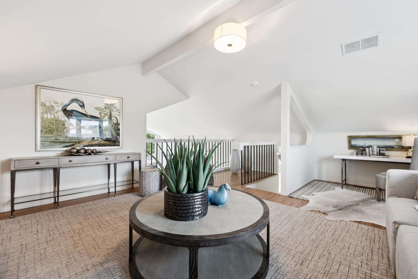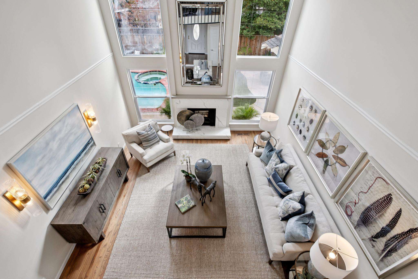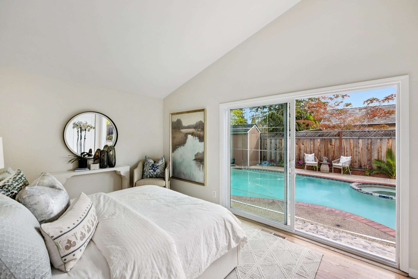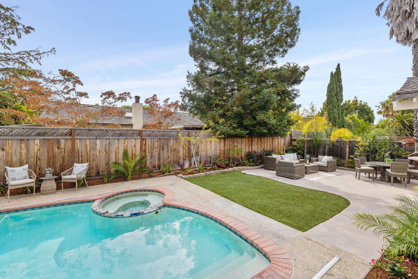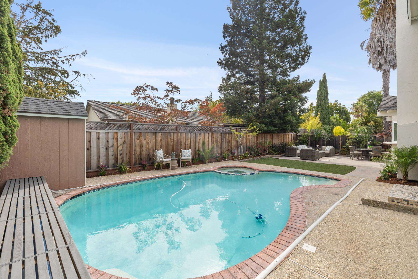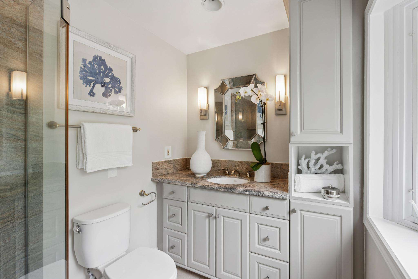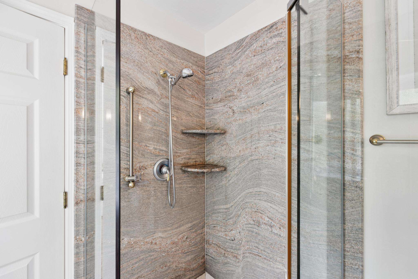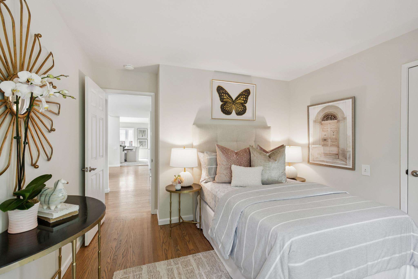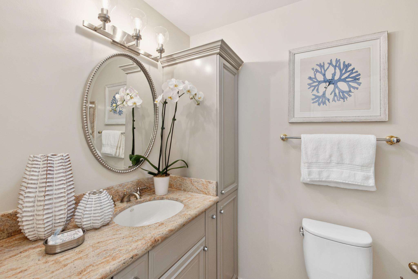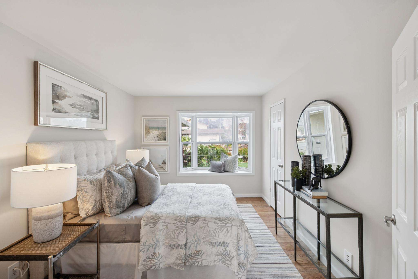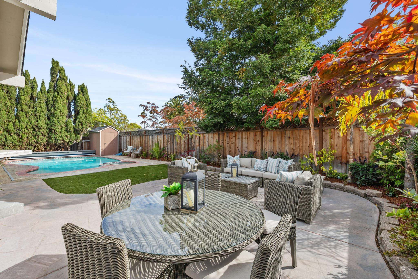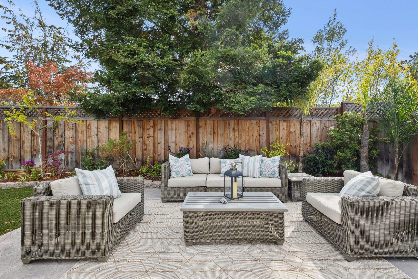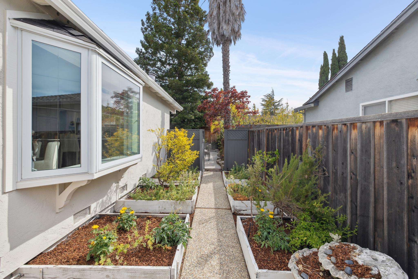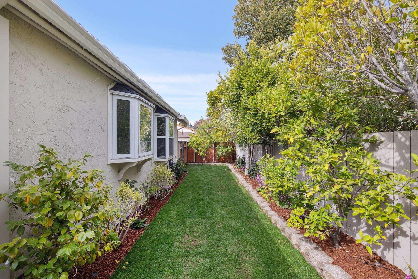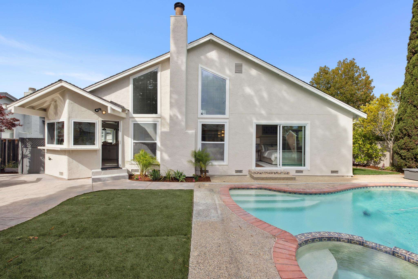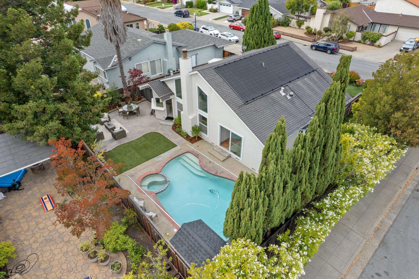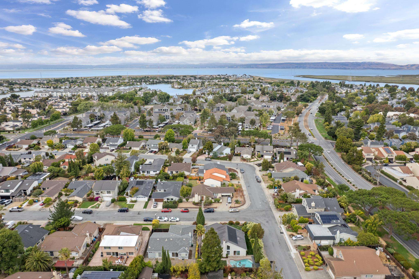
Julie Baumann Presents:
PRIVATE OASIS IN Redwood Shores
PRIVATE OASIS IN Redwood Shores
$2,498,000
All Property Photos
Property Details
Bedrooms
3
Bathrooms
2
Square Feet
1,810 sq ft
Neighborhood
Redwood Shores
FAMILY-FRIENDLY shores
AT-A-GLANCE
• Updated 3BD, 2BA home with family room loft in Redwood Shores
• 1,810± sq. ft. interior, 6,979± sq. ft. lot per, CoreLogic
• Private grounds include a pool, spa, patios, lawns, raised garden beds and a flourishing medley of flowering shrubs, bushes, trees and vibrant colorspots
• Updated kitchen and bathrooms, refinished hardwood floors, granite, quartz and tile surfaces, new lighting, heated bathroom floors, freshly painted interior and exterior, refreshed landscaping
• Grand two-story living room has a gas fireplace flanked by floor-to-ceiling windows
• Granite-finished kitchen comprises a dining counter, all appliances and French door to backyard amenities
• Versatile and spacious, the family room loft has hidden storage and overlooks the living room
• Primary bedroom has a vaulted ceiling, wall of closets, granite-finished ensuite bathroom and sliding glass door to the poolside patio
• Bedrooms 2 and 3 have walk-in closets and bay window seats; bedroom 2 has a double-door entry
• Two-car garage has storage and laundry area with washer and dryer
• Near Marlin Park and highly rated schools
PROPERTY DETAILS
• Updated 3-bedroom, 2-bathroom home with family room loft in Redwood Shores
• One block from the Belmont Channel of Redwood Shores Lagoon and the San Francisco Bay; about 3 blocks from Marlin Park and within a couple of miles of highly rated schools
• 1,810± sq. ft. interior, 6,979± sq. ft. corner lot per, CoreLogic
• Upscale indoor living on a private oasis that includes a pool and spa, front and back yard patios, lush lawns and raised garden beds
• Sculpted front yard with a decorative brick wall, lush new lawn and medley of flowering shrubs, bushes and trees precedes a garden patio and tiled front porch
• Foyer opens to a dramatic two-story living room with cathedral ceiling, focal-point fireplace clad in quartz and floor-to-ceiling windows with views of backyard amenities
• Updated kitchen and bathrooms, refinished hardwood floors, granite, quartz and tile surfaces, new lighting, heated bathroom floors, freshly painted interior and exterior, refreshed landscaping
• Granite-finished kitchen has freshly painted cabinetry with new hardware, a dining counter with pendant lighting, appliances that include a new stove, a glass cooktop and stainless steel refrigerator, dishwasher and microwave; above the stainless steel sink is a series of windows, one with a pass-through counter to the poolside deck; a French door opens to rear grounds for entertaining ease
• Open seamlessly from the kitchen, the dining area features a charming window seat providing natural light and sideyard views of raised garden beds
• Stairs ascend to the family room lounge loft with a peaked ceiling, attic storage and balcony overlooking the living room—a cool and versatile room for work or play
• Primary bedroom features a sliding glass door to the backyard refuge, wall of closets and an ensuite bathroom with a granite-topped vanity, granite-lined step-in shower and bay window (with privacy glass) that naturally brightens the room
• Bedrooms 2 and 3 have alluring bay window seats and walk-in closets; bedroom 3 has a double-door entry and is closest to the foyer
• Bathroom 2 offers a vanity with granite countertop and shower-over-tub with granite surround
• Attached two-car garage provides a laundry area with washer and dryer and attic storage
• Nurtured grounds include a pool, spa, front and back yard patios, three lush lawns, eight raised garden beds, a garden shed and pool shed, and a flourishing medley of flowering shrubs, bushes, trees and vibrant spots of color
SCHOOLS
• Nearby Schools include Arundel Elementary, rated 10 out of 10, Ralston Intermediate 8/10, and Carlmont High 9/10, per GreatSchools.org; buyer to verify eligibility
LOCATION
• Close to family-friendly, 11-acre Marlin Park with baseball and soccer fields, basketball, tennis and pickle ball courts, play areas and walking trails
• ~ 1.2 miles from The Marketplace at Redwood Shores — a neighborhood hub for grocery shopping, eateries, services and amenities
• ~ 1.5 miles from Redwood Shores Library
• < 2 miles to San Carlos Airport
• ~ 3 miles to Downtown San Carlos boutique shopping, restaurants and cafes
• Updated 3BD, 2BA home with family room loft in Redwood Shores
• 1,810± sq. ft. interior, 6,979± sq. ft. lot per, CoreLogic
• Private grounds include a pool, spa, patios, lawns, raised garden beds and a flourishing medley of flowering shrubs, bushes, trees and vibrant colorspots
• Updated kitchen and bathrooms, refinished hardwood floors, granite, quartz and tile surfaces, new lighting, heated bathroom floors, freshly painted interior and exterior, refreshed landscaping
• Grand two-story living room has a gas fireplace flanked by floor-to-ceiling windows
• Granite-finished kitchen comprises a dining counter, all appliances and French door to backyard amenities
• Versatile and spacious, the family room loft has hidden storage and overlooks the living room
• Primary bedroom has a vaulted ceiling, wall of closets, granite-finished ensuite bathroom and sliding glass door to the poolside patio
• Bedrooms 2 and 3 have walk-in closets and bay window seats; bedroom 2 has a double-door entry
• Two-car garage has storage and laundry area with washer and dryer
• Near Marlin Park and highly rated schools
PROPERTY DETAILS
• Updated 3-bedroom, 2-bathroom home with family room loft in Redwood Shores
• One block from the Belmont Channel of Redwood Shores Lagoon and the San Francisco Bay; about 3 blocks from Marlin Park and within a couple of miles of highly rated schools
• 1,810± sq. ft. interior, 6,979± sq. ft. corner lot per, CoreLogic
• Upscale indoor living on a private oasis that includes a pool and spa, front and back yard patios, lush lawns and raised garden beds
• Sculpted front yard with a decorative brick wall, lush new lawn and medley of flowering shrubs, bushes and trees precedes a garden patio and tiled front porch
• Foyer opens to a dramatic two-story living room with cathedral ceiling, focal-point fireplace clad in quartz and floor-to-ceiling windows with views of backyard amenities
• Updated kitchen and bathrooms, refinished hardwood floors, granite, quartz and tile surfaces, new lighting, heated bathroom floors, freshly painted interior and exterior, refreshed landscaping
• Granite-finished kitchen has freshly painted cabinetry with new hardware, a dining counter with pendant lighting, appliances that include a new stove, a glass cooktop and stainless steel refrigerator, dishwasher and microwave; above the stainless steel sink is a series of windows, one with a pass-through counter to the poolside deck; a French door opens to rear grounds for entertaining ease
• Open seamlessly from the kitchen, the dining area features a charming window seat providing natural light and sideyard views of raised garden beds
• Stairs ascend to the family room lounge loft with a peaked ceiling, attic storage and balcony overlooking the living room—a cool and versatile room for work or play
• Primary bedroom features a sliding glass door to the backyard refuge, wall of closets and an ensuite bathroom with a granite-topped vanity, granite-lined step-in shower and bay window (with privacy glass) that naturally brightens the room
• Bedrooms 2 and 3 have alluring bay window seats and walk-in closets; bedroom 3 has a double-door entry and is closest to the foyer
• Bathroom 2 offers a vanity with granite countertop and shower-over-tub with granite surround
• Attached two-car garage provides a laundry area with washer and dryer and attic storage
• Nurtured grounds include a pool, spa, front and back yard patios, three lush lawns, eight raised garden beds, a garden shed and pool shed, and a flourishing medley of flowering shrubs, bushes, trees and vibrant spots of color
SCHOOLS
• Nearby Schools include Arundel Elementary, rated 10 out of 10, Ralston Intermediate 8/10, and Carlmont High 9/10, per GreatSchools.org; buyer to verify eligibility
LOCATION
• Close to family-friendly, 11-acre Marlin Park with baseball and soccer fields, basketball, tennis and pickle ball courts, play areas and walking trails
• ~ 1.2 miles from The Marketplace at Redwood Shores — a neighborhood hub for grocery shopping, eateries, services and amenities
• ~ 1.5 miles from Redwood Shores Library
• < 2 miles to San Carlos Airport
• ~ 3 miles to Downtown San Carlos boutique shopping, restaurants and cafes
Floor Plan & Site Plan
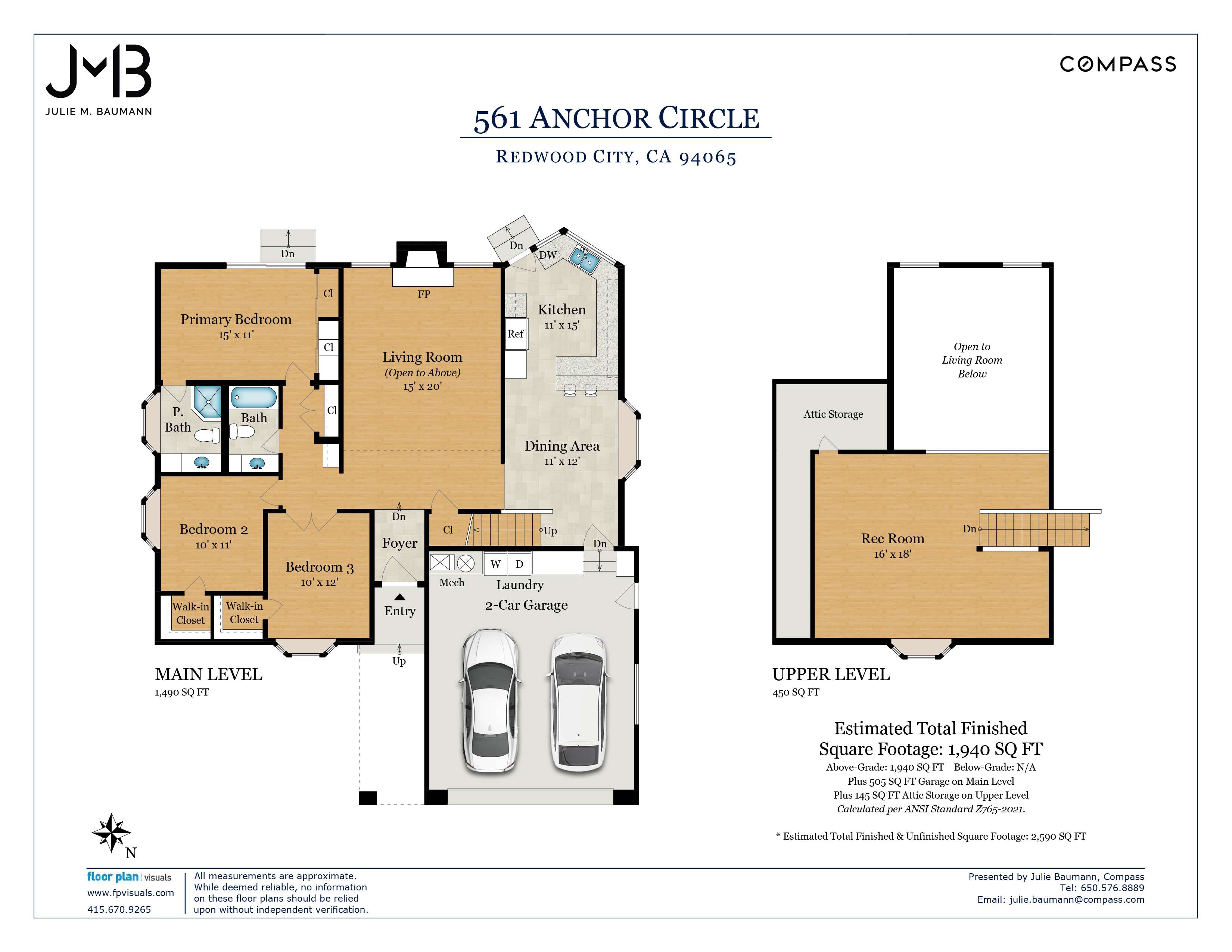
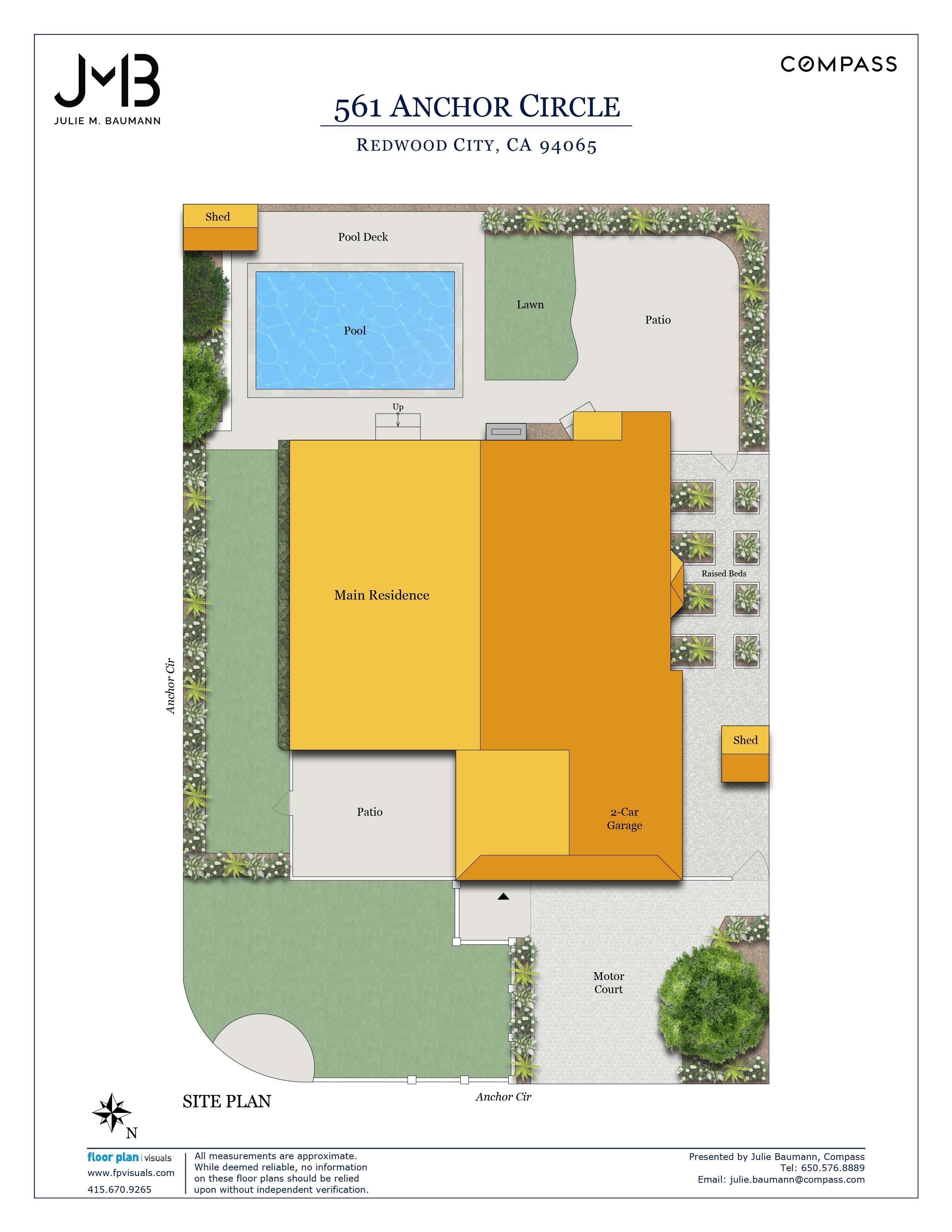
Neighborhood
Redwood City occupies a strategic position at the heart of the San Francisco Peninsula, where bay shoreline meets rolling hills. The city's historic claim to climatic excellence, validated by a 1920s international study comparing it to the Canary Islands and Mediterranean Coast (hence the city’s motto, “Climate Best by Government Test"), reflects the consistent pleasant weather that continues to attract residents.
The downtown district exemplifies successful urban renewal, balancing historic architecture with modern amenities. The area serves as both the civic center, housing San Mateo County government facilities, and an entertainment destination with diverse dining and cultural venues. Modern conveniences, including smart parking systems, demonstrate the city's commitment to technological integration.
Distinct neighborhoods create varied living environments within the city limits. Redwood Shores, though geographically separate, forms an important waterfront district housing major technology companies like Oracle Corporation and Electronic Arts. The Emerald Hills area provides elevated residential spaces adjacent to natural preserves, offering hiking trails and panoramic views.
The downtown district exemplifies successful urban renewal, balancing historic architecture with modern amenities. The area serves as both the civic center, housing San Mateo County government facilities, and an entertainment destination with diverse dining and cultural venues. Modern conveniences, including smart parking systems, demonstrate the city's commitment to technological integration.
Distinct neighborhoods create varied living environments within the city limits. Redwood Shores, though geographically separate, forms an important waterfront district housing major technology companies like Oracle Corporation and Electronic Arts. The Emerald Hills area provides elevated residential spaces adjacent to natural preserves, offering hiking trails and panoramic views.

Julie Baumann
CURATOR OF FINE HOMES ON THE SAN FRANCISCO PENINSULA
Recent Listings
Get In Touch
Thank you!
Your message has been received. We will reply using one of the contact methods provided in your submission.
Sorry, there was a problem
Your message could not be sent. Please refresh the page and try again in a few minutes, or reach out directly using the agent contact information below.

Julie Baumann
Email Us
