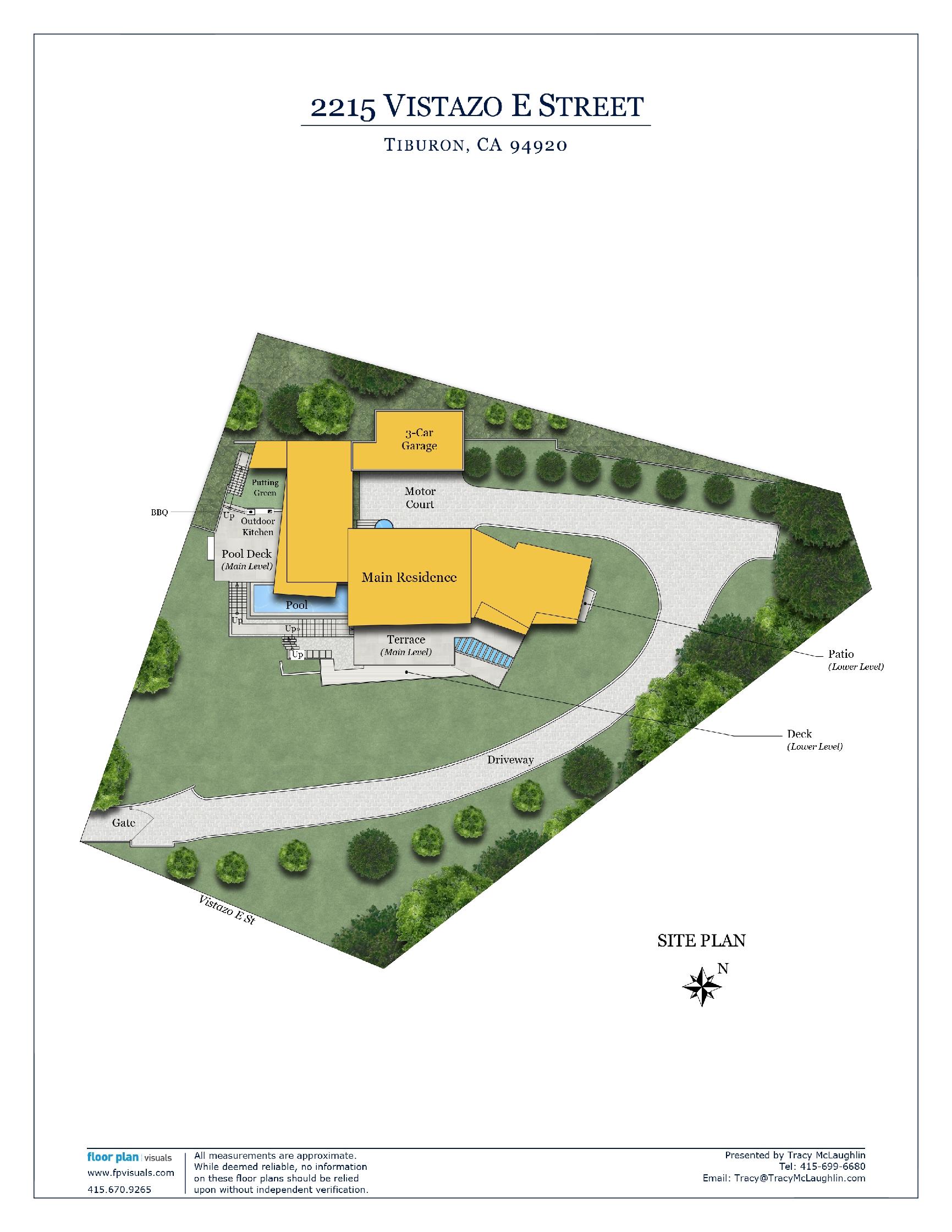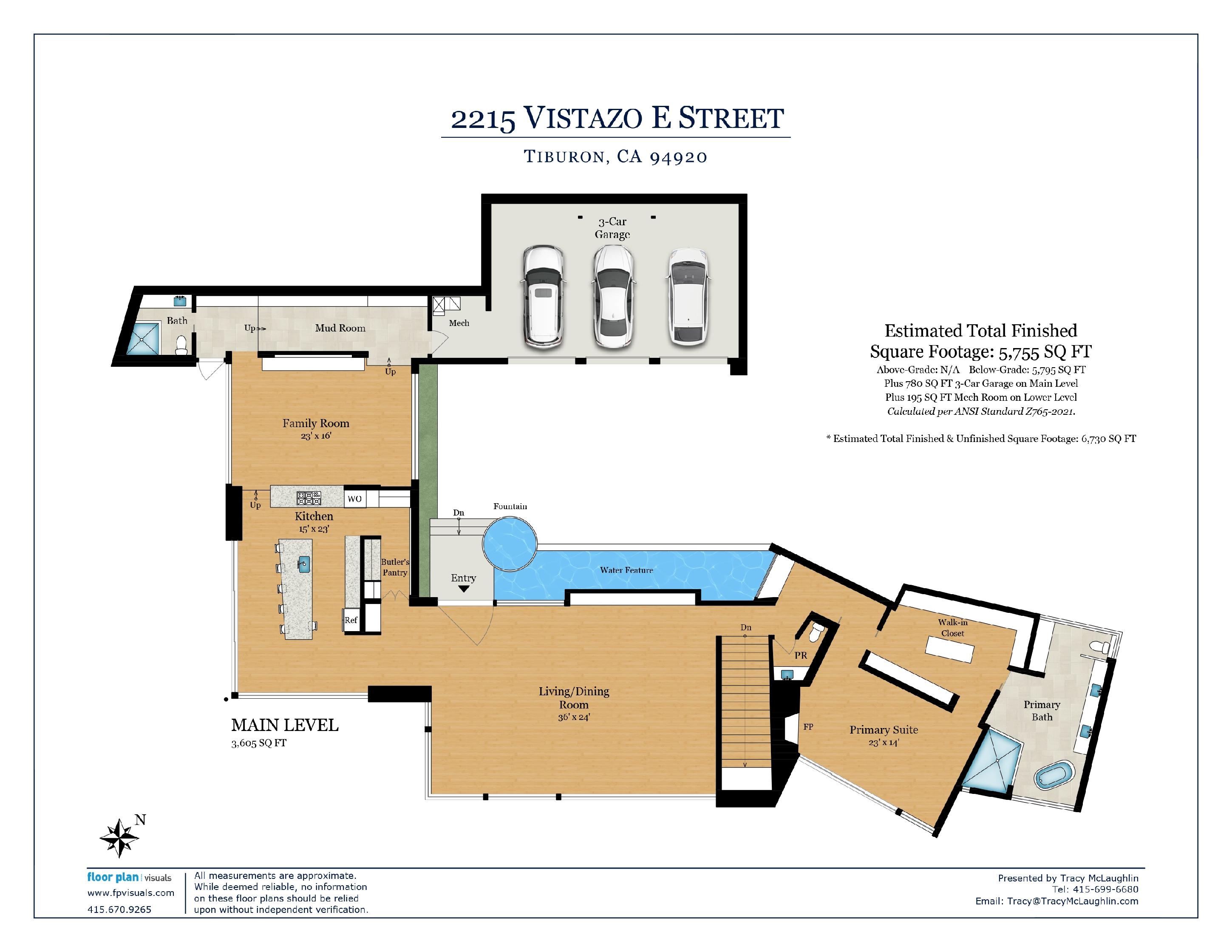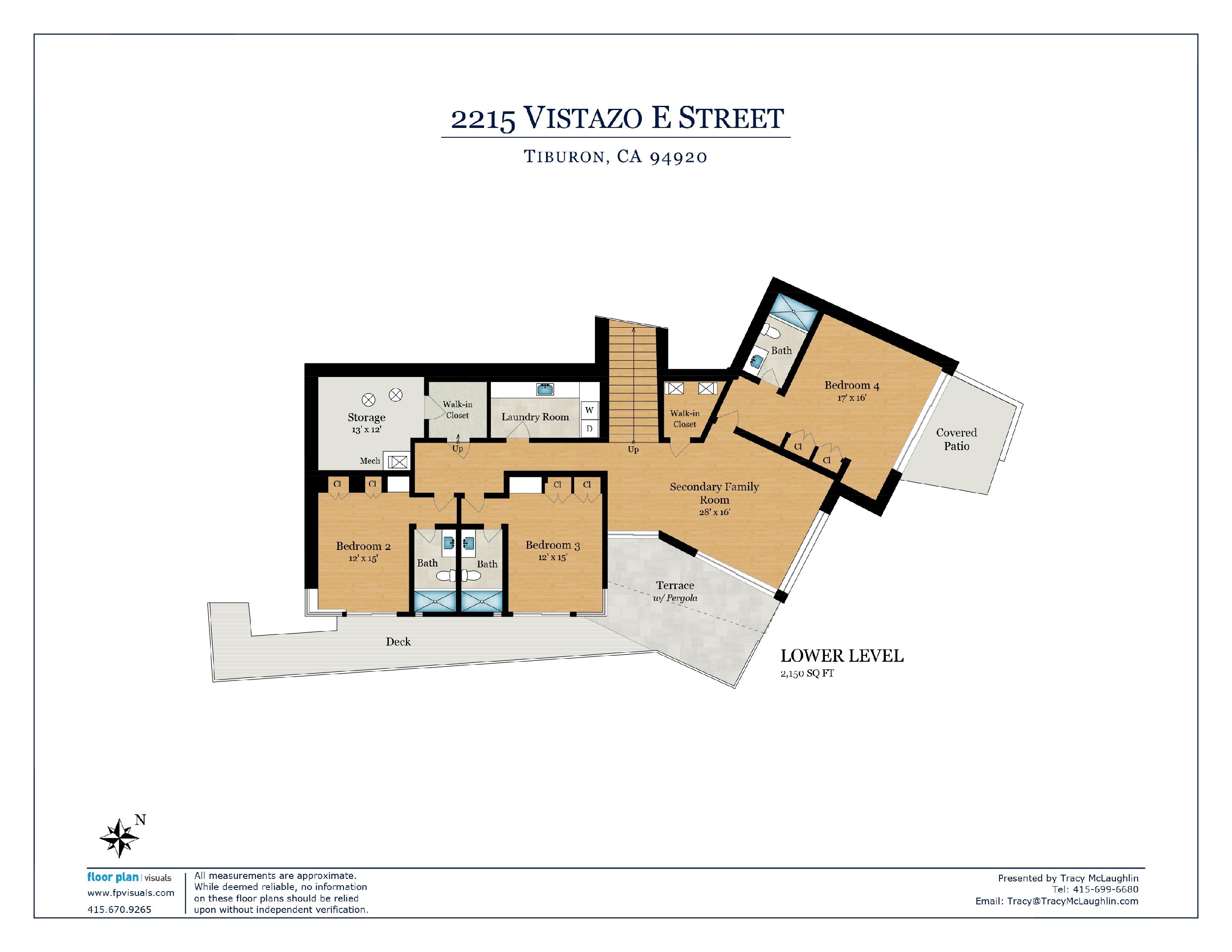Tracy McLaughlin Presents
Architectural Masterpiece
∎
$12,995,000
2215 Vistazo East Street, Tiburon
All Property Photos
∎
Property Details
∎
beds
4
baths
5.5
interior
5,357 sq ft
Acclaimed architect Scott Couture (www.couturearchitects.com) has just finished a masterful work of art in the development of this bespoke Tiburon residence. Incredible scale with high ceilings, all-day sun/light, and seamless indoor/outdoor flow define the ±5,375 square foot contemporary residence. Every public living space opens directly to largely scaled terraces and/or level outdoor living spaces. 2215 Vistazo East lives on one level, with the hotel-like primary suite conveniently located on the main level. The heart of the home is a beautifully designed chef’s kitchen with walk-in butler’s pantry anchored by two huge family rooms. The design of all public rooms presents great versatility in use. The ±9/10ths of an acre, resort-like grounds include dramatic infinity-edge pool, artful water trough + waterfall, level lawn, large decks, and fabulous terrace off kitchen/great room. The exterior terrace includes an outdoor kitchen, large al fresco dining area, and exterior fireplace. Unrivaled views extend from both towers of the Golden Gate Bridge to downtown San Francisco, to Angel Island, Raccoon Straits, and the twinkling lights of Berkeley and the East Bay. The glass, wood, and stucco residence offers a total of 4 bedrooms, 5 ½ bathrooms, and affords the new owner great privacy, quiet, and security. Located in the coveted K–8th grade Tiburon Schools and near downtown Tiburon’s many famed shops, restaurants, and SF Ferry.
Main Level
Lower Level
Additional Features
Main Level
- Grand-scale living/family room includes high ceilings, lower glass window to water trough, multiple seating groups, and glass doors that open to a huge terrace
- Adjacent formal dining area offers high ceilings and overlooks the infinity pool
- Formal powder room
- Quartz kitchen is large in scale and opens directly with “tall walls of movable glass” to the infinity pool and outdoor entertaining terrace. The kitchen includes a phenomenal island with bar counter seating for up to 5 people, ample storage, high-end stainless appliances, and walk-in butler’s pantry
- Great room offers adjacent large family room with high ceilings and glass doors that open directly to the level lawn and outdoor entertaining terrace
- Large full bathroom with walk-in shower offers ideal pool bathroom and is conveniently located off the pool/mudroom areas
- Large walk-in mudroom includes built-in shelf and large wall of built-in storage
- Hotel-like primary suite includes pocket doors, tall glass doors opening to the exterior terrace, fireplace, and large walk-in closet with custom built-ins and large center island
- Primary bathroom includes Quartz finishes, stand-alone tub, large walk-in shower with double heads, large double vanity, and private toilet closet with bidet toilet
Lower Level
- Fabulous, large lower-level family room offers two sets of glass doors that open directly to the side yard and gardens and an exterior staircase
- Large en suite bedroom with custom closet system and built-in desk includes high ceilings and opens directly to the side yard and gardens
- En suite bathroom offers large walk-in shower with two heads and single vanity with ample storage
- Second bedroom on this level offers high ceilings, opens to the wrap-around deck, and offers built-in desk
- En suite bathroom with single vanity, walk-in shower, and ample storage
- Huge-in-scale laundry room includes ample storage and sink
- Third bedroom on this level offers built-in desk and opens to the wrap-around deck
- En suite bathroom with large walk-in shower and single vanity with ample storage
Additional Features
- 3-car attached garage with high ceilings and ample space for custom built-ins
- ±12-car off-street parking with easy “back-in turnaround”
- EV charging
- Two HVAC systems
- 5-zone heat and AC throughout
- Nest Thermostats
- All bathrooms have radiant heat in flooring
- “Built-up” roofing system
- Owned solar system
- Security cameras
- Lit vanity mirrors throughout
- Lutron Lighting System
- Crestron Smart Home
- Heated towel rack in primary bathroom
- Sewer lateral compliant
- 2215 Vistazo East is located on a private road with a private, shared sewer line
- Ceilings are Red Western Cedar
- Pool heated via electricity
- Door near pool alarmed with secondary motion sensor in pool; no child safety cover
- Town of Tiburon mandates mesh system remain on hillside through December of 2025
- Buyer to verify addition of ADU on site
- Builder is Arcon Construction Corp. (www.arcon-online.com): Standard 10-year builder warranty
- Ample storage throughout
- Fire sprinklers throughout
- Beaded lighting on staircase
- Large walk-in storage room (“Costco Storage”) adjacent to laundry room on lower level
about this
Neighborhood
∎
Tiburon’s waterfront location makes it a prime destination for Marin County homebuyers.
For a town of less than 10,000 residents, Tiburon offers a variety of activities that belies its small size. The annual Tiburon International Film Festival brings films from around the world. Residents enjoy shopping in the elegant boutiques along Ark Row, a leafy, block-long enclave of tiny shops that were once floating arks, and dining at the excellent restaurants along Main Street. For the nautically inclined, Tiburon's Corinthian Yacht Club hosts races on the bay. Ferries to San Francisco and Angel Island State Park leave from the dock at Tiburon.
Tiburon's parks are strung out like pearls on a necklace along the water’s edge. Blackie's Pasture, named after an old swaybacked horse that once lived here, is a popular spot for hikers, joggers, bikers, moms with strollers, and dog walkers. On weekends, the parks fill up with soccer players of all ages.
For a town of less than 10,000 residents, Tiburon offers a variety of activities that belies its small size. The annual Tiburon International Film Festival brings films from around the world. Residents enjoy shopping in the elegant boutiques along Ark Row, a leafy, block-long enclave of tiny shops that were once floating arks, and dining at the excellent restaurants along Main Street. For the nautically inclined, Tiburon's Corinthian Yacht Club hosts races on the bay. Ferries to San Francisco and Angel Island State Park leave from the dock at Tiburon.
Tiburon's parks are strung out like pearls on a necklace along the water’s edge. Blackie's Pasture, named after an old swaybacked horse that once lived here, is a popular spot for hikers, joggers, bikers, moms with strollers, and dog walkers. On weekends, the parks fill up with soccer players of all ages.

Tracy McLaughlin
Recent Listings
∎
Get In Touch
∎
Thank you!
Your message has been received. We will reply using one of the contact methods provided in your submission.
Sorry, there was a problem
Your message could not be sent. Please refresh the page and try again in a few minutes, or reach out directly using the agent contact information below.

Tracy McLaughlin
Email Us


