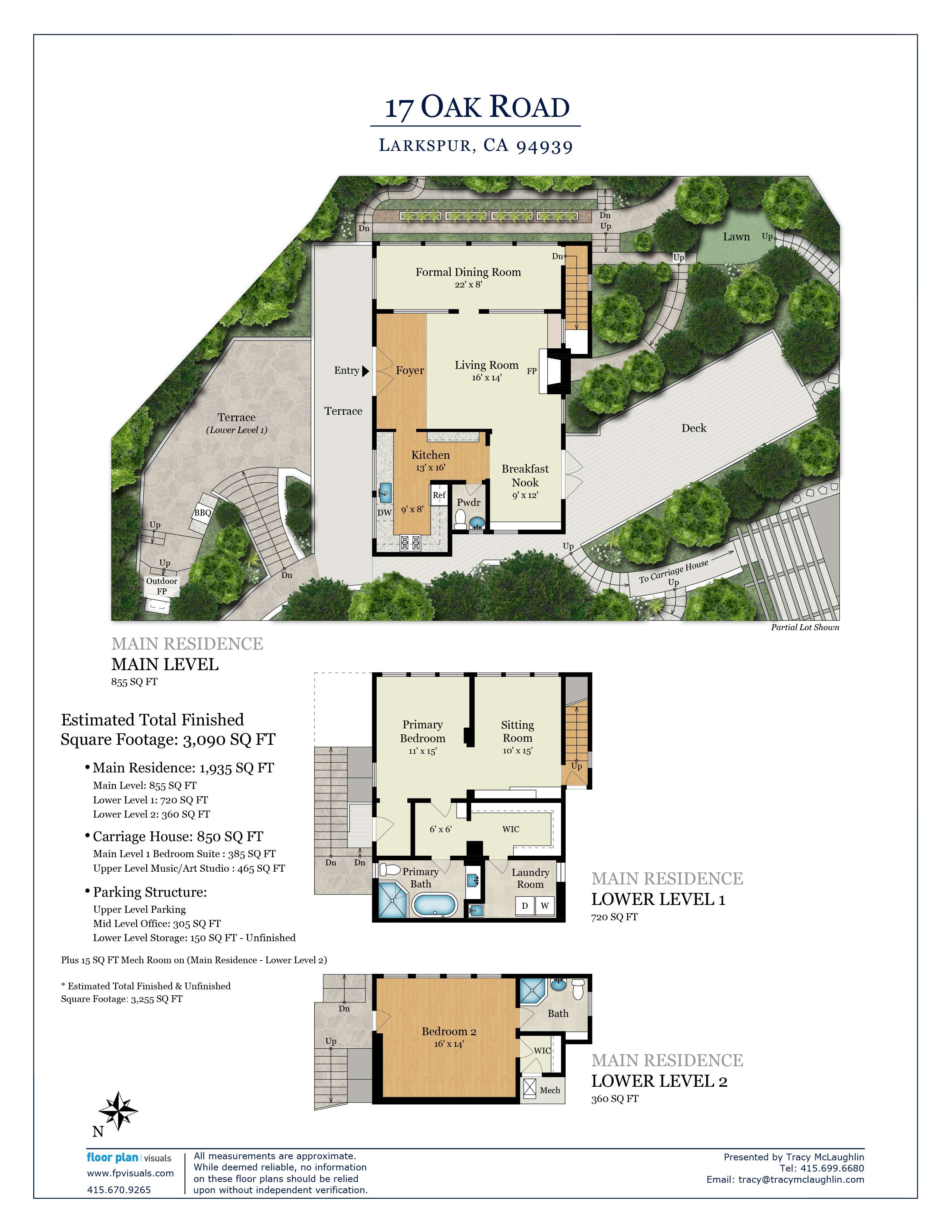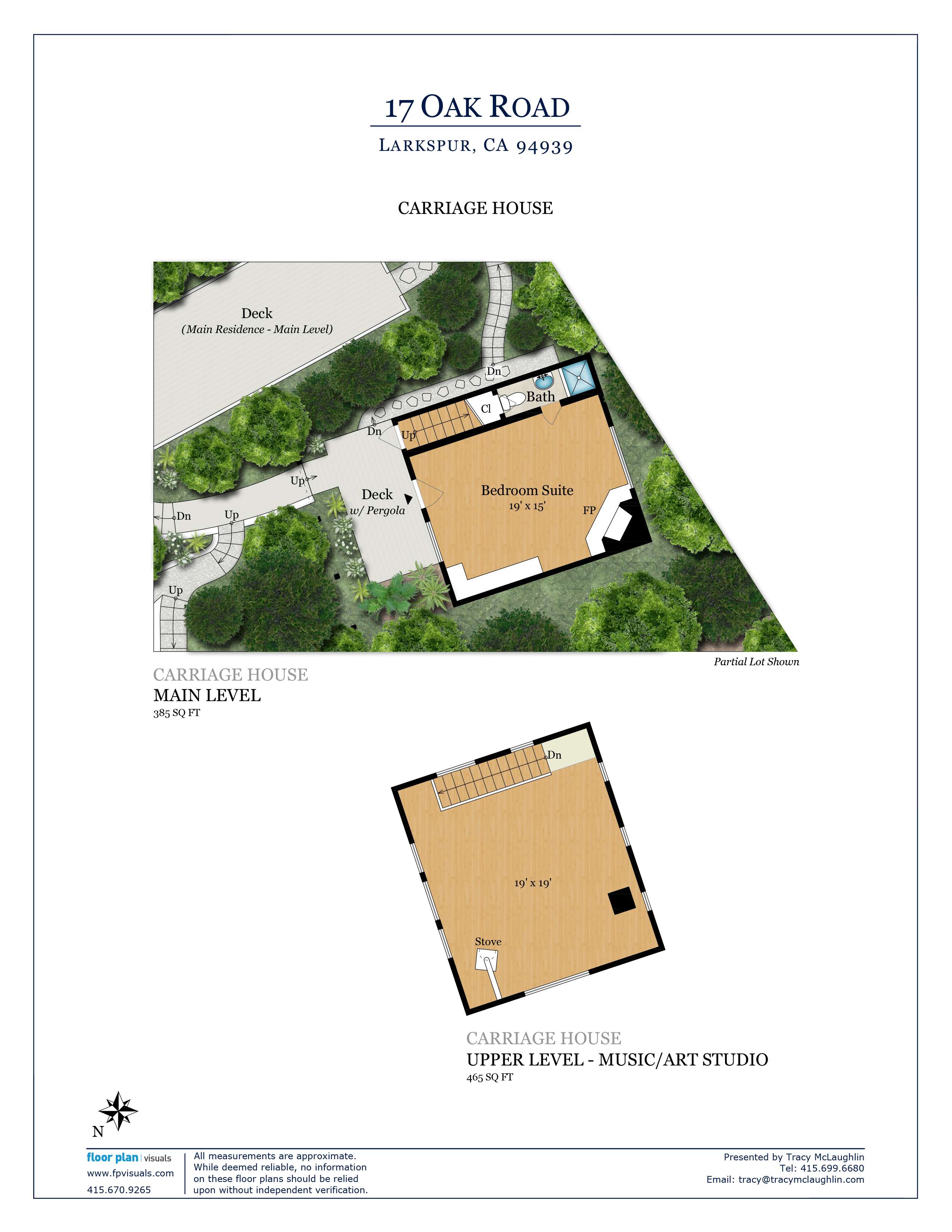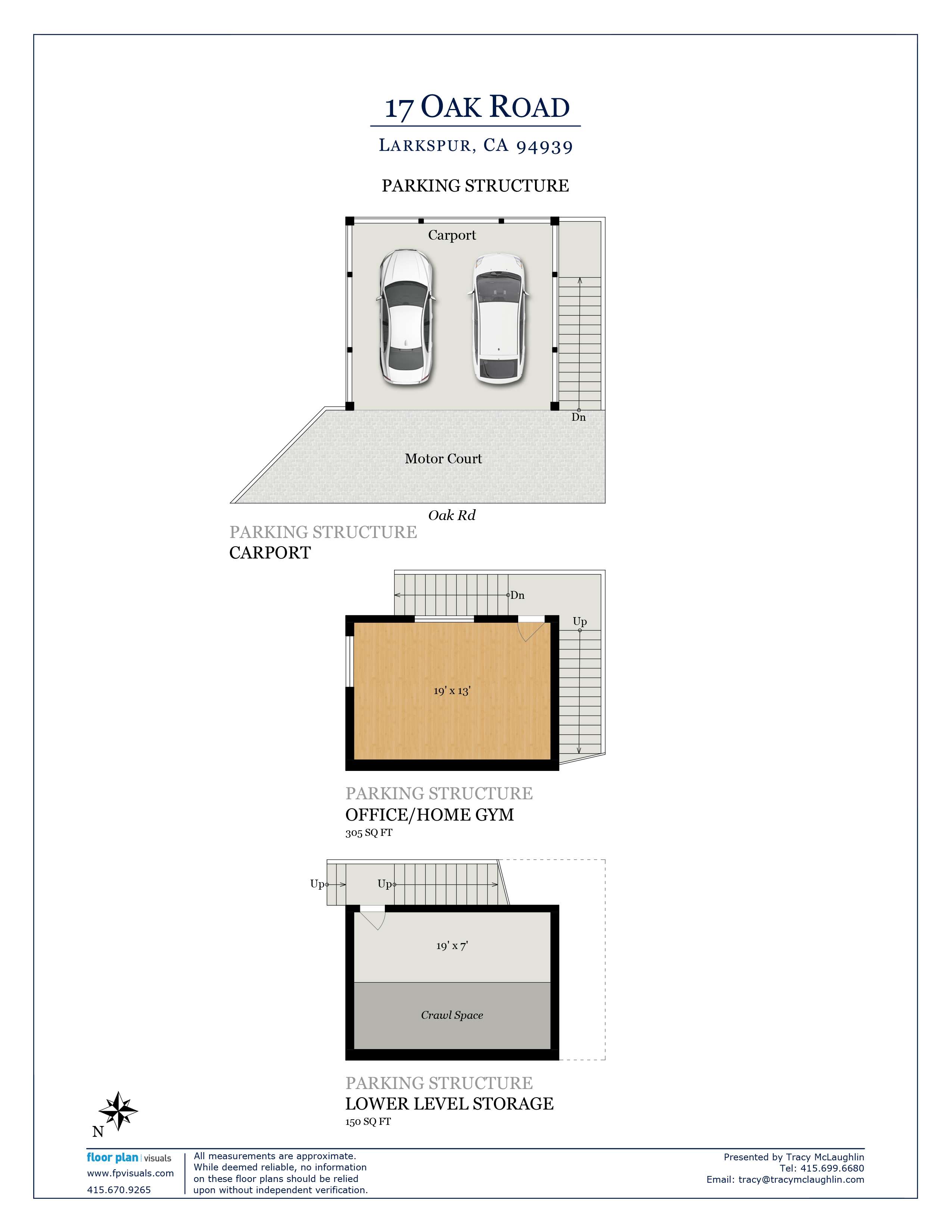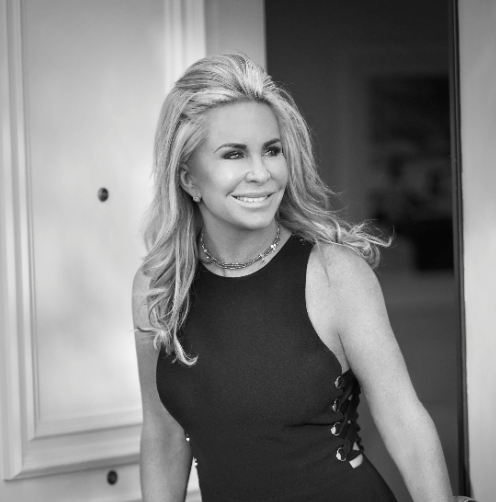Tracy McLaughlin Presents
Homes & Cottages Historical Experience
∎
$3,195,000
17 Oak Road, Larkspur
All Property Photos
∎
Property Details
∎
beds
3
baths
3.5
interior
3,090 sq ft
Richly steeped in history, this 1915 cottage-style residence was originally built as a summer retreat, long before the completion of the Golden Gate Bridge. The original Redwood exterior has been preserved in the main residence. Two additional buildings grace the estate-like property, offering the new owner(s) a myriad of choices in the use of spaces. The main residence features two en suite bedrooms, including the primary suite. Additionally, there is a rare, magazine-worthy carriage house that includes the third en suite bedroom, along with an upper-level music/additional family room—ideal for recording music, hosting events, entertaining, or serving as a secondary autonomous workspace. The third building is newer and includes an autonomous office, perfect for remote work or hosting meetings.
The gorgeous, mature, and sun-filled ± quarter-acre grounds include old-growth trees, meandering stone paths, redwoods, 41 fruit trees, olive trees, multiple exotic trees, oaks, an owl box, beautifully stacked rock walls, a trellis-covered swing, an outdoor fireplace, an outdoor barbecue, a large deck with al fresco dining, and a level lawn/garden area. Beautiful ridgeline views are enjoyed throughout. The residence is located just ± one mile from downtown Larkspur's famed shops and fine restaurants and offers a very quick commute to San Francisco, SFO, and Silicon Valley. Located in the highly rated Larkspur School District.
The gorgeous, mature, and sun-filled ± quarter-acre grounds include old-growth trees, meandering stone paths, redwoods, 41 fruit trees, olive trees, multiple exotic trees, oaks, an owl box, beautifully stacked rock walls, a trellis-covered swing, an outdoor fireplace, an outdoor barbecue, a large deck with al fresco dining, and a level lawn/garden area. Beautiful ridgeline views are enjoyed throughout. The residence is located just ± one mile from downtown Larkspur's famed shops and fine restaurants and offers a very quick commute to San Francisco, SFO, and Silicon Valley. Located in the highly rated Larkspur School District.
- - Generous family room featuring high ceilings with original cross-beam design, divided light windows, wainscot walls, a gas-log brick fireplace, and glass doors opening to the front porch.
- - Beautifully appointed dining room with a long wall of double-hung, divided light windows and an additional seating area.
- - Fabulous, fully renovated chef’s kitchen with Carrera marble slabs, a subway tile backsplash, ample storage, and high-end stainless appliances, including a 6-burner GE Monogram gas/electric combination built-in range.
- - Adjacent breakfast room with extensive built-ins/storage, opening directly to the large exterior deck for seamless indoor/outdoor flow.
- - Lovely formal powder room with a pedestal sink, ideal for entertaining.
- - Hotel-like ± 720 square foot primary suite featuring a large sitting room, extensive built-ins, a large walk-in closet, and direct access to the exterior yard and gardens.
- - Magazine-worthy Carrera marble primary bathroom with a stand-alone soaking tub, double vanity with ample storage, and a large walk-in shower.
- - Spacious laundry room with ample storage and a stand-alone sink.
- ± 360 square foot bedroom suite with a quiet, private bedroom that overlooks the rear yard and gardens, along with an en suite full bathroom.
- - The main level of the carriage house is ideal for guests or long-term visitors, featuring an en suite bedroom with a gas, wood-burning fireplace, extensive built-ins, and a full bathroom.
- - The ± 465 square foot upper level of the carriage house offers high ceilings, reclaimed floors, and an “Old West” built-in bar. This space is uniquely suited for recording music, hosting events, entertaining, or serving as a secondary autonomous workspace.
- - Fully autonomous office building featuring a rustic wood ceiling, concrete wall, and a large, open space for hosting meetings or working remotely. The office building is ideally located just below the parking deck.
- - Large ± 150 square foot walk-in storage room below the office.
- - Constructed in 2010, a two-car side-by-side parking deck with high ceilings.
- - One additional off-street parking space.
- - No irrigation on site.
- - AC (mini-split) and forced air heat on the main level of the main residence.
- - Forced air heat on the lower level of the main residence.
- - No plumbed heat or AC in the guest building (Carriage House).
- - No plumbed heat or AC in the office building.
- - Outdoor fireplace.
- - Ample storage throughout, including additional storage under the front deck.
- - Fire sprinklers in the parking structure.
- - Original Doug Fir floors.
- - High-speed fiber optic cables for fast internet.
- - Exterior landscape lighting.



about this
Neighborhood
∎

Tracy McLaughlin
Recent Listings
∎
Get In Touch
∎
Thank you!
Your message has been received. We will reply using one of the contact methods provided in your submission.
Sorry, there was a problem
Your message could not be sent. Please refresh the page and try again in a few minutes, or reach out directly using the agent contact information below.

Tracy McLaughlin
Email Us