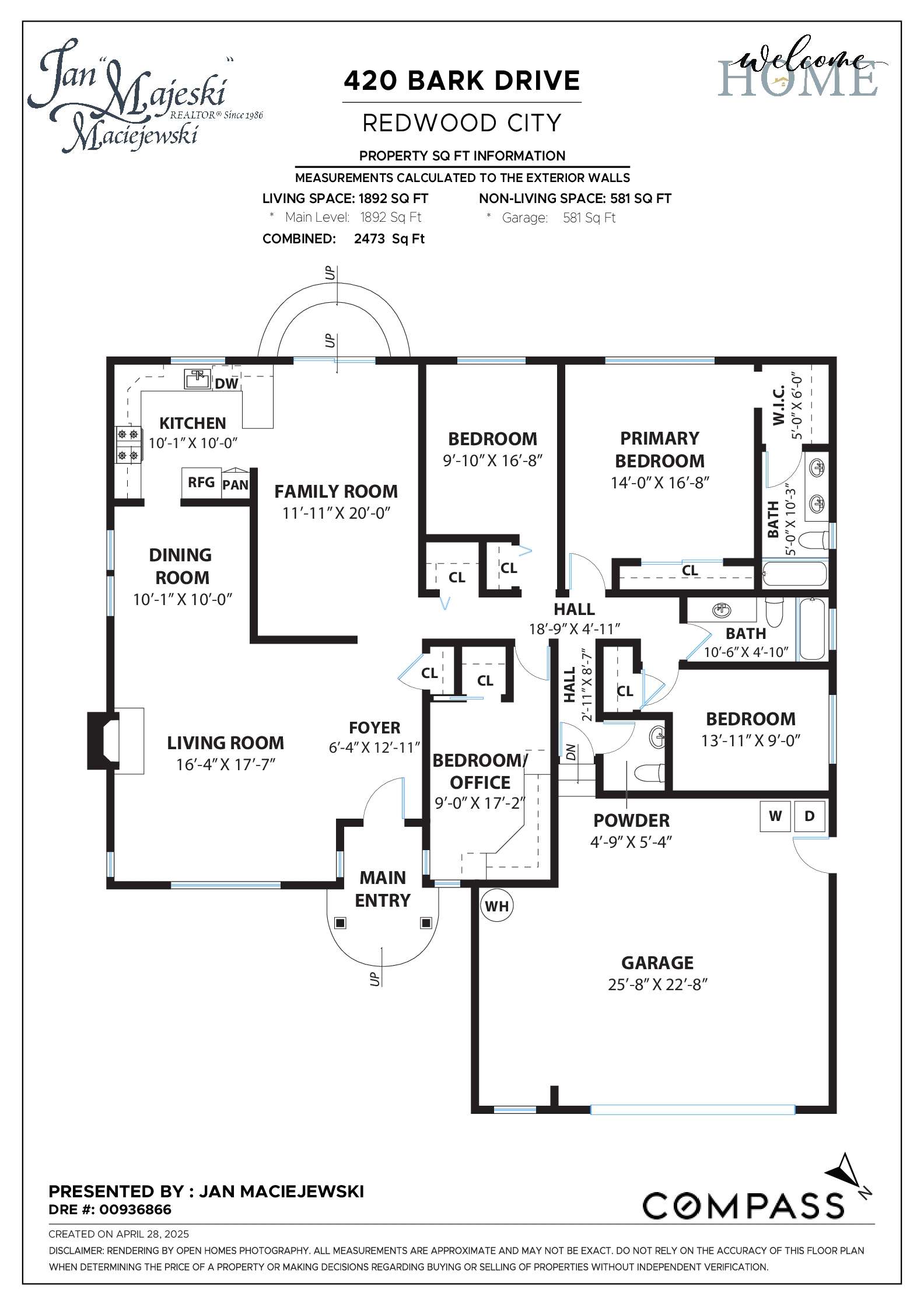
Jan "Majeski" Maciejewski Presents
Redwood Shores Charm with Modern Flair
$2,498,000
All Property Photos
Property Details
Bedrooms
4
Bathrooms
2.5
Square Feet
1,859 sq ft
Neighborhood
Marlin Shores
Stylish Ranch style Retreat
Alluring lush greenery and modern charm welcome you to this updated and expanded home nestled in a quaint Redwood Shores neighborhood, surrounded by parks and lagoons. Step inside to discover a contemporary interior highlighted by hardwood flooring, deluxe stone surfaces, and a multitude of windows streaming in natural light.
An expansive living room greets you with soaring ceilings and a stone surround gas log fireplace. The formal dining room creates a space for entertaining guests or hosting in home game nights. A remodeled kitchen is a haven for culinary enthusiasts featuring ample prep space and a view of the back patio, and opens effortlessly into the family room, where a casual dining area and a cozy lounge space create the perfect setting for everyday living and unwinding after a long day.
Set away from main living spaces, creating restful retreats, are four bedrooms, including a grand bedroom suite with updated ensuite bathroom and a modern hall bathroom with shower over bathtub. A well-set powder room is ideal for guest and resident use.
Graceful living areas extend from the indoors out to a flagstone patio and attractive vibrant landscaping, providing an ideal space for alfresco dining, entertaining, or simply enjoying warm evenings.
This home offers a retreat from the hustle and bustle of everyday life, while still being set in an opportune location. Steps to Marlin Beach and Playground, Sandpiper Point, and Starboard Parks. Only a short walk, bike ride, or drive to the Marketplace Shopping Center of Redwood Shores and Mistral Restaurant. Minutes to downtown San Carlos and Belmont restaurants and shopping, access to CalTrain Stations, and highways 101, 92. Beautiful trails surrounding the Redwood Shores Lagoons with access to the San Francisco Bay.
An expansive living room greets you with soaring ceilings and a stone surround gas log fireplace. The formal dining room creates a space for entertaining guests or hosting in home game nights. A remodeled kitchen is a haven for culinary enthusiasts featuring ample prep space and a view of the back patio, and opens effortlessly into the family room, where a casual dining area and a cozy lounge space create the perfect setting for everyday living and unwinding after a long day.
Set away from main living spaces, creating restful retreats, are four bedrooms, including a grand bedroom suite with updated ensuite bathroom and a modern hall bathroom with shower over bathtub. A well-set powder room is ideal for guest and resident use.
Graceful living areas extend from the indoors out to a flagstone patio and attractive vibrant landscaping, providing an ideal space for alfresco dining, entertaining, or simply enjoying warm evenings.
This home offers a retreat from the hustle and bustle of everyday life, while still being set in an opportune location. Steps to Marlin Beach and Playground, Sandpiper Point, and Starboard Parks. Only a short walk, bike ride, or drive to the Marketplace Shopping Center of Redwood Shores and Mistral Restaurant. Minutes to downtown San Carlos and Belmont restaurants and shopping, access to CalTrain Stations, and highways 101, 92. Beautiful trails surrounding the Redwood Shores Lagoons with access to the San Francisco Bay.
- A welcoming curb appeal presents a mature landscaping, including an avocado tree, Japanese maple, wild orchids, roses, hydrangeas, ginger and apricot tree.
- Step into the entryway with a convenient coat closet for added functionality
- Expansive living room showcasing soaring ceilings, a grand picture window, and a stunning stone-surround gas log fireplace accented by a decorative wood mantle.
- Light-filled dining room featuring an elegant hand-forged chandelier and striking floor-to-ceiling windows
- Remodeled kitchen featuring luxurious 'Namibian Sky' Quartzite countertops, classic subway tile backsplash, and abundant cabinetry with thoughtful touches to include a corner lazy Susan. Views of the backyard through the over-sink window, notable modern amenities include plank-style tile flooring, recessed lighting, a skylight, and a full suite of stainless steel appliances—gas oven/range, microwave hood, dishwasher, and refrigerator
- Family room is open to the kitchen and provides a casual eating area, recessed lighting, and a sliding glass door accessing the rear patio and yard
- Half bathroom with pedestal sink is ideal for guest use
- Updated primary bedroom embraces a tray ceiling, dual closets with built-in organization, recessed lighting, and an ensuite bathroom including a dual sink vanity with inset sinks and ample storage, new vanity lights, shower over bathtub with tile surround, crown molding, and tile flooring
- Three additional bedrooms with closets – one offering built-in desk and storage
- Updated hall bathroom includes extensive vanity, new light fixture and mirror, shower over bathtub with tile surround, and tile flooring
- Two car attached garage with office or workshop space, storage cabinets, laundry area and attic storage
- Tranquil rear yard embraces a flagstone patio, pergola, lush lawn area, attractive landscaping offering a lime tree, aloe vera plant, birds of paradise, lilac, wisteria, bougainvillea, strawberry trees and Japanese maple as well as two side yards
- Additional features include: hardwood flooring, sun tunnels, owned solar system, central air conditioning and heating, dual pane windows and multiple storage closets. Lighted crawl space with dual sump pumps.
3D Virtual Tour
Floor Plans

Floor plan
Neighborhood
Jan "Majeski" Maciejewski
Recent Listings
Get In Touch
Thank you!
Your message has been received. We will reply using one of the contact methods provided in your submission.
Sorry, there was a problem
Your message could not be sent. Please refresh the page and try again in a few minutes, or reach out directly using the agent contact information below.
Jan "Majeski" Maciejewski
Email Us