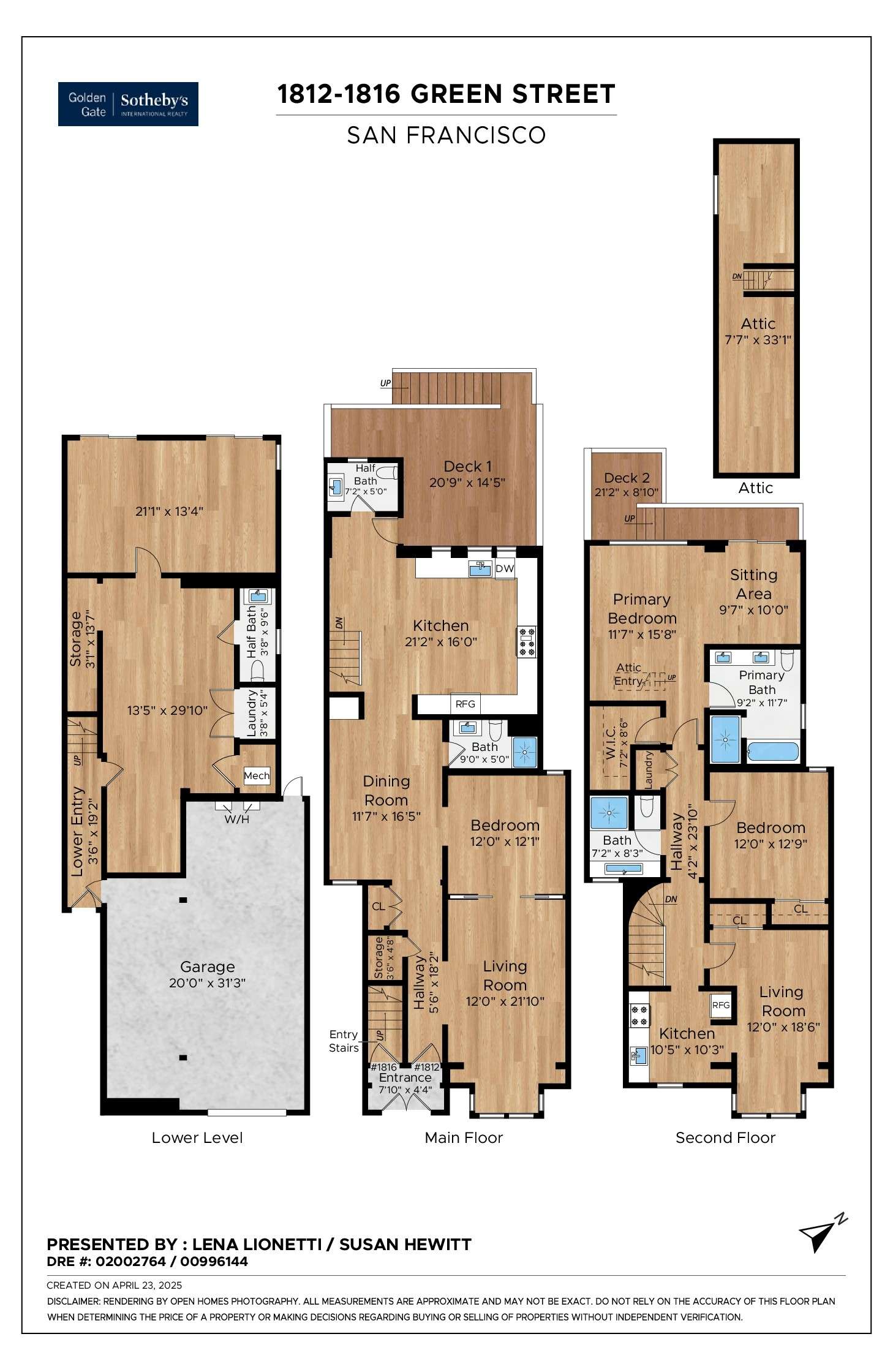
Cow Hollow Stunner
All Property Photos
Own a San Francisco Gem
Inside, period details such as tall ceilings, bay windows, and wood accents create a sense of timeless charm, while the spacious layout invites personalization and modern upgrades. The location is unbeatable — with a Walk Score of 99, you’re moments from boutique shops, renowned cafes, and some of the city’s best restaurants. Excellent public transit and bike-friendly streets add to the home’s urban convenience.
Step into this stunning home where high ceilings and elegant design set the stage for effortless living and entertaining. The beautifully appointed living room flows seamlessly into the dining area, creating a warm and inviting space perfect for gatherings. The large, thoughtfully designed kitchen offers ample space for cooking, with direct access to a spacious deck—ideal for al fresco meals or relaxing evenings under the stars. From the deck, stairs lead to a cozy downstairs patio for additional outdoor enjoyment. The main floor also features a bedroom (or could be used as a office/den/playroom) full bathroom and a convenient half bath, providing flexibility and function for everyday living.
Upstairs, the grand primary suite is a true retreat, complete with a serene sitting area, private deck, generous walk-in closet, and a spa-inspired en suite bathroom. Two additional bedrooms share a full bathroom and benefit from the convenience of a secondary kitchen—perfect for multi-generational living or hosting guests. From the primary bedroom you can access over 290 square feet of attic space for storage or whatever your imagination inspires.
The lower level offers over 900 square feet of versatile, unwarranted space that can easily transform into an entertainment zone, home gym, office, media center, or guest suite. This level also includes extra storage, a half bath, and sliding doors that open to the outdoor patio. Access this floor easily directly from the garage.
A rare chance to own a substantial, character-filled residence on the border of Cow Hollow & Pac Heights, with room to grow and a setting that’s second to none.
Property Details
Bedrooms
3
Bathrooms
5
Main house size
3,458 sq ft
Lena Lionetti
Golden Gate Sotheby's International Realty
- CalDRE:
- #02002764
- Office:
- (415) 798-0034
www.thegoldengategroup.com
Susan Hewitt
Golden Gate Sotheby's International Realty
Realtor® Associate - Top 1% Producer
- DRE:
- #00996144
- Office:
- 415.407.8349
www.thegoldengategroup.com
Sotheby's Top 100 Worldwide
C.J. Nakagawa
Golden Gate Sotheby's International Realty
#1 Team at Golden Gate Sotheby's
- DRE:
- #01913564
- Office:
- 4154072151
www.thegoldengategroup.com
Top Ten Team SF Bay Area
Get In Touch
Thank you!
Your message has been received. We will reply using one of the contact methods provided in your submission.
Sorry, there was a problem
Your message could not be sent. Please refresh the page and try again in a few minutes, or reach out directly using the agent contact information below.
Lena Lionetti
Golden Gate Sotheby's International Realty
- CalDRE:
- #02002764
- Office:
- (415) 798-0034
Susan Hewitt
Golden Gate Sotheby's International Realty
Realtor® Associate - Top 1% Producer
- DRE:
- #00996144
- Office:
- 415.407.8349
C.J. Nakagawa
Golden Gate Sotheby's International Realty
#1 Team at Golden Gate Sotheby's
- DRE:
- #01913564
- Office:
- 4154072151
3D Virtual Tour
Neighborhood
When it’s time for Cow Hollow residents to go shopping or out to eat, Union Street is where all the excitement happens. Starting from the intersection of Steiner and Union you will find Italian, French, and Mexican cuisine, and the many stores peppering the street have something for just about everyone.
Residents of Cow Hollow are within a half-mile of Presidio’s incredible activities and museums. Enjoy a refreshing walk up and around the park’s grassy hills, followed by a picnic near El Polin Spring. Bowl a few games at the Presidio Bowling Center, or explore the history of one of the pioneers of animation at The Walt Disney Family Museum. The Palace of Fine Arts is one of San Francisco’s most unique landmarks and can be visited with ease from the Cow Hollow neighborhood.
Accessing the rest of the Bay Area is both easy and convenient. A short walk to the intersection of Union and Fillmore Street will take you to the Route 41 Transit Stop. From there, you can ride to the Financial District in less than 30 minutes. Film industry workers who live in Cow Hollow can walk easily to Industrial Light & Magic, while the Google Headquarters is just a 45-minute commute.
If you are looking for a vibrant neighborhood with plenty to see and do, Cow Hollow is perfect!
