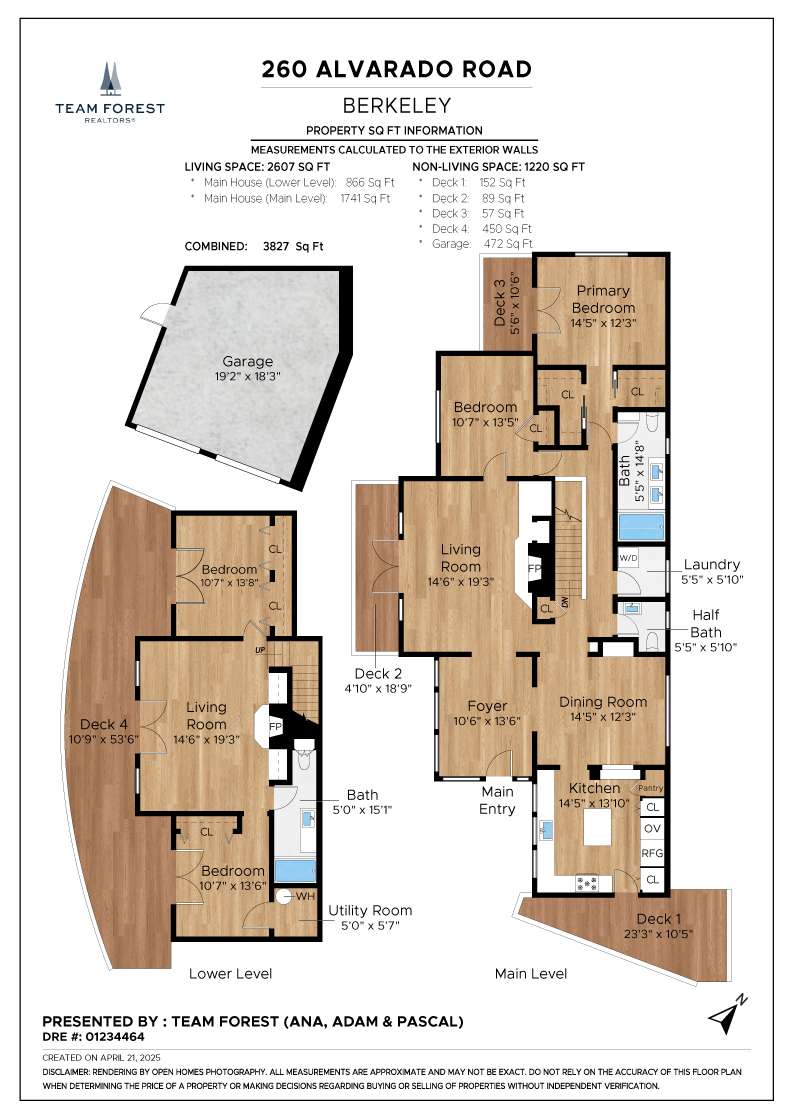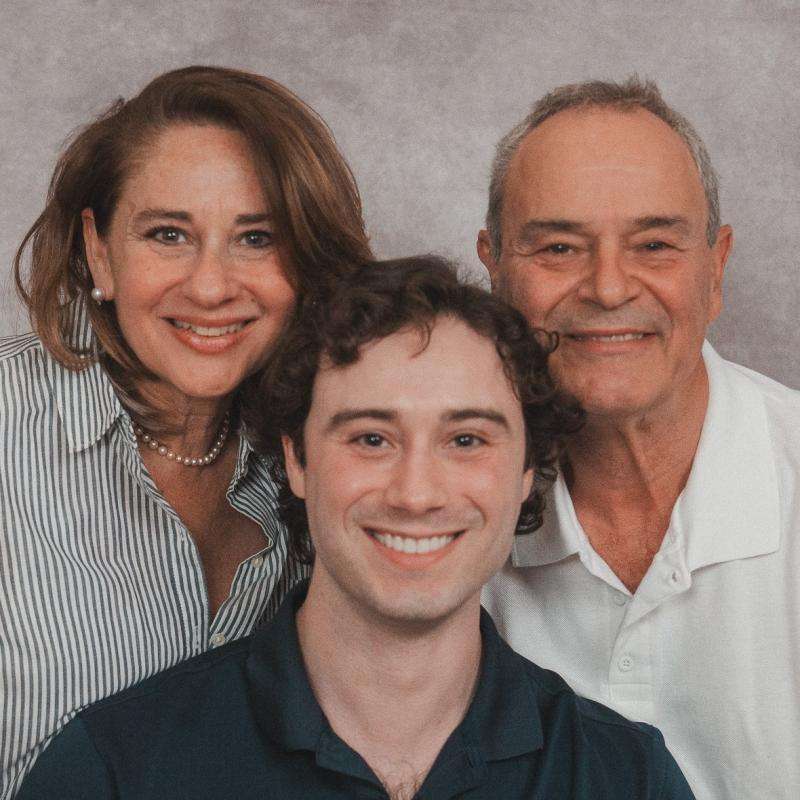Team Forest (Ana, Adam & Pascal) Presents
A Sophisticated Mediterranean Retreat - Totally Transformed - Views, Beauty, Serenity
∎
$2,150,000
260 Alvarado Road, Berkeley
All Property Photos
∎
About 260 Alvarado Road
∎
🏡 Welcome Home
Welcome to this extraordinary Modern Mediterranean-style retreat, tucked away up a private drive like a hillside villa. This beautifully reimagined 4-bedroom, 2.5-bath residence blends serenity, elegance, and modern luxury, all framed by sweeping Bay and city views.
🌿 A Grand First Impression
From the moment you pass the tasteful front landscaping, step through the whimsical iron gate, and enter the gracious foyer, the quality and care behind this home are immediately felt. Southwest-facing windows flood the interiors with natural light throughout the day, creating a living experience that evolves effortlessly — from morning coffee on the kitchen balcony to golden-hour sunsets on the terrace.
🌅 Indoor–Outdoor Living at Its Best
Designed for seamless indoor–outdoor living, multiple decks and terraces provide tranquil settings for entertaining, gathering, or quiet reflection. Over $500,000 in high-end renovations have elevated the home with a refined, cohesive aesthetic.
🍽️ Design & Craftsmanship Highlights
Highlights include a custom JD Designs kitchen with sleek bespoke cabinetry, premium integrated Miele appliances, and a vibrant lime-green glass backsplash. Spa-inspired bathrooms feature designer tilework, frameless showers, and custom cabinetry. Wide-plank white oak floors, flush-mount wood registers, and calming sage-green walls create a clean, modern palette throughout, while two gas fireplaces add warmth and ambiance. Extensive structural upgrades offer comfort, safety, and peace of mind.
🛏️ An Exceptionally Thoughtful Floor Plan
The floor plan is exceptionally well considered, offering excellent separation of space, an open and airy feel, beautiful sightlines, and living rooms on each level. Bedrooms are thoughtfully positioned for work, rest, and privacy, with wonderful flow for both entertaining and everyday living.
📍 Coveted Berkeley Hills Location
Located just minutes from Elmwood, Claremont, and Rockridge, with easy access to trails, BART, top dining, and neighborhood amenities, this home offers the best of Berkeley Hills living.
🌟 A True Sanctuary
More than a residence, it is a private sanctuary and a rare opportunity to begin the next chapter in a truly special setting.
*Images may have been digitally enhanced to suggest possible use of the property. The original image has been included for buyers to reference. Buyers to conduct their own visual inspection and investigation of the property.*
Welcome to this extraordinary Modern Mediterranean-style retreat, tucked away up a private drive like a hillside villa. This beautifully reimagined 4-bedroom, 2.5-bath residence blends serenity, elegance, and modern luxury, all framed by sweeping Bay and city views.
🌿 A Grand First Impression
From the moment you pass the tasteful front landscaping, step through the whimsical iron gate, and enter the gracious foyer, the quality and care behind this home are immediately felt. Southwest-facing windows flood the interiors with natural light throughout the day, creating a living experience that evolves effortlessly — from morning coffee on the kitchen balcony to golden-hour sunsets on the terrace.
🌅 Indoor–Outdoor Living at Its Best
Designed for seamless indoor–outdoor living, multiple decks and terraces provide tranquil settings for entertaining, gathering, or quiet reflection. Over $500,000 in high-end renovations have elevated the home with a refined, cohesive aesthetic.
🍽️ Design & Craftsmanship Highlights
Highlights include a custom JD Designs kitchen with sleek bespoke cabinetry, premium integrated Miele appliances, and a vibrant lime-green glass backsplash. Spa-inspired bathrooms feature designer tilework, frameless showers, and custom cabinetry. Wide-plank white oak floors, flush-mount wood registers, and calming sage-green walls create a clean, modern palette throughout, while two gas fireplaces add warmth and ambiance. Extensive structural upgrades offer comfort, safety, and peace of mind.
🛏️ An Exceptionally Thoughtful Floor Plan
The floor plan is exceptionally well considered, offering excellent separation of space, an open and airy feel, beautiful sightlines, and living rooms on each level. Bedrooms are thoughtfully positioned for work, rest, and privacy, with wonderful flow for both entertaining and everyday living.
📍 Coveted Berkeley Hills Location
Located just minutes from Elmwood, Claremont, and Rockridge, with easy access to trails, BART, top dining, and neighborhood amenities, this home offers the best of Berkeley Hills living.
🌟 A True Sanctuary
More than a residence, it is a private sanctuary and a rare opportunity to begin the next chapter in a truly special setting.
*Images may have been digitally enhanced to suggest possible use of the property. The original image has been included for buyers to reference. Buyers to conduct their own visual inspection and investigation of the property.*
Features
∎
🌿 On a private drive off the main street
🛏️ 4 bedrooms / 2.5 bathrooms
🛋️ 2 living rooms
📐 Excellent floor plan
🌅 Terraces and balconies with stunning views
🛠️ Major interior remodel by JD Designs (2023)
🍽️ Custom kitchen with bespoke cabinetry, integrated Miele appliances, lime green glass backsplash, improved layout, and added storage
🛁 Renovated bathrooms (2023)
🌳 New white oak flooring throughout (2023)
⚡ Updated electric (2023)
🏞️ Beautiful landscaping and hardscape
🚗 Garage + extra off-street parking
🗺️ Close to shops, dining, public transit, convenient freeway access
*Buyer to verify use of space. Neither seller nor listing agent has investigated or verified the accuracy of any of these sources of information nor that these spaces are or may be made into legally habitable spaces. Buyer must conduct their own investigation with the city and appropriate professionals and rely solely on that investigation. // **Any interested parties should verify the school district and availability, as attendance and attending the closest school is not guaranteed.
🌿 On a private drive off the main street
🛏️ 4 bedrooms / 2.5 bathrooms
🛋️ 2 living rooms
📐 Excellent floor plan
🌅 Terraces and balconies with stunning views
🛠️ Major interior remodel by JD Designs (2023)
🍽️ Custom kitchen with bespoke cabinetry, integrated Miele appliances, lime green glass backsplash, improved layout, and added storage
🛁 Renovated bathrooms (2023)
🌳 New white oak flooring throughout (2023)
⚡ Updated electric (2023)
🏞️ Beautiful landscaping and hardscape
🚗 Garage + extra off-street parking
🗺️ Close to shops, dining, public transit, convenient freeway access
*Buyer to verify use of space. Neither seller nor listing agent has investigated or verified the accuracy of any of these sources of information nor that these spaces are or may be made into legally habitable spaces. Buyer must conduct their own investigation with the city and appropriate professionals and rely solely on that investigation. // **Any interested parties should verify the school district and availability, as attendance and attending the closest school is not guaranteed.
Property Details
∎
beds
4
baths
3
interior
2,607 sq ft
neighborhood
Claremont Hills
walkthrough
Property Tour
∎
walkthrough
3D Virtual Tour
∎
Floor Plans
∎

about this
Neighborhood
∎

Team Forest (Ana, Adam & Pascal)
Red Oak Realty
Realtors- 01234464/01167613/0223259
- DRE:
- #01234464
- Mobile:
- 510-557-8759
www.chezforest.com
Consistent, Thorough & Personalized Service
Recent Listings
∎
Get In Touch
∎
Thank you!
Your message has been received. We will reply using one of the contact methods provided in your submission.
Sorry, there was a problem
Your message could not be sent. Please refresh the page and try again in a few minutes, or reach out directly using the agent contact information below.

Team Forest (Ana, Adam & Pascal)
Red Oak Realty
Realtors- 01234464/01167613/0223259
- DRE:
- #01234464
- Mobile:
- 510-557-8759
Email Us