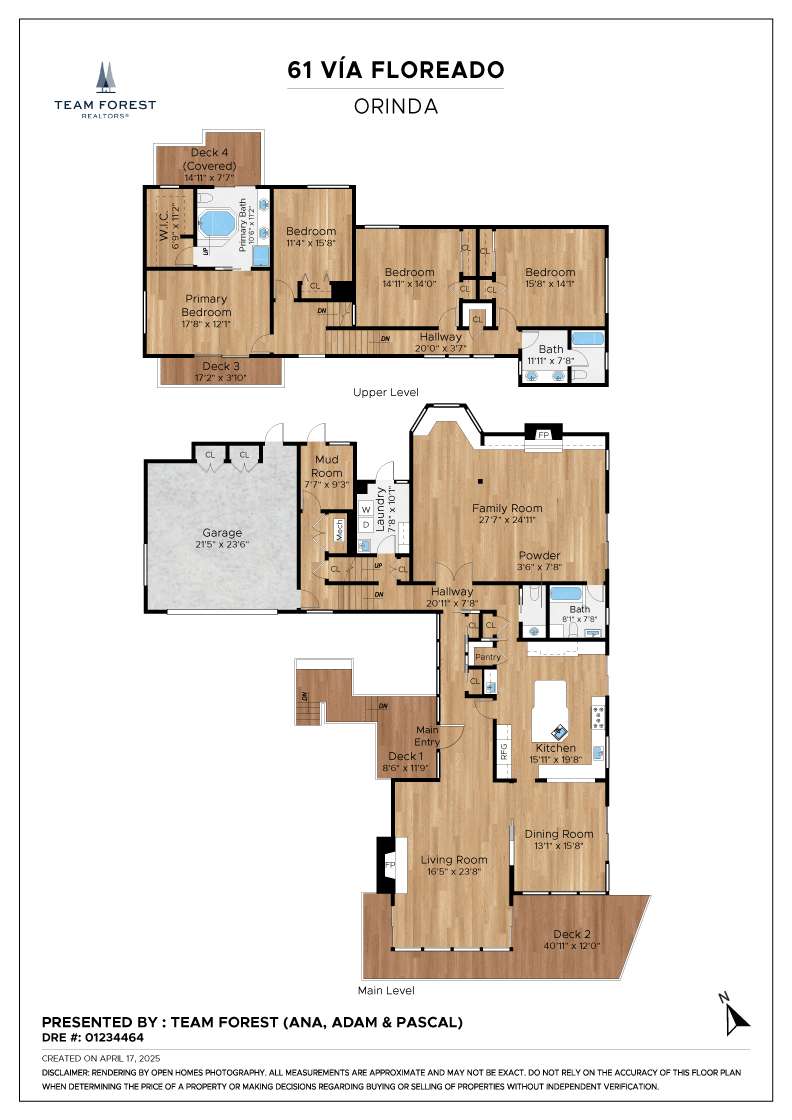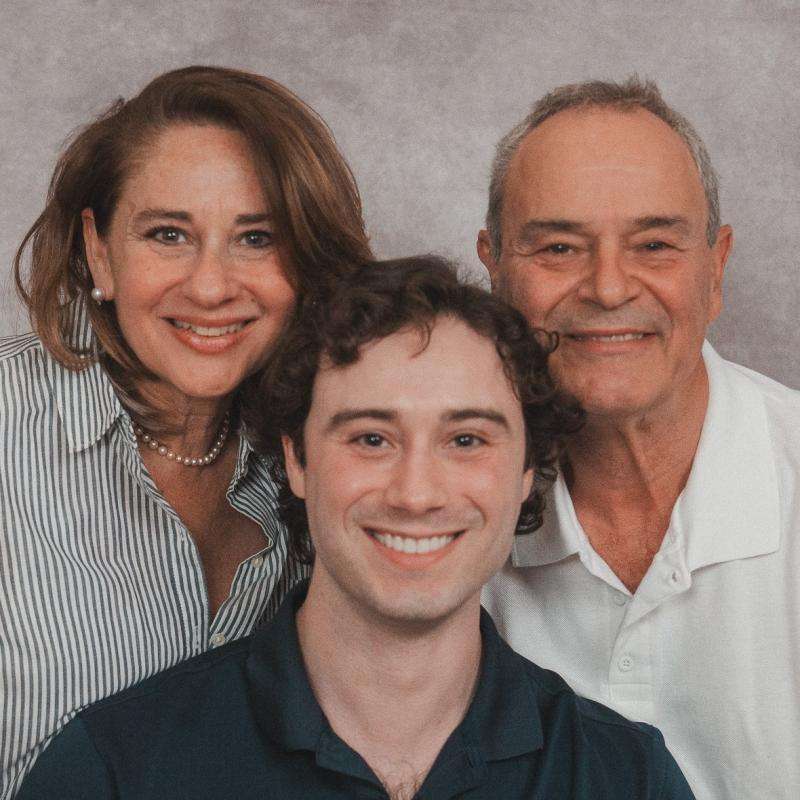Team Forest (Ana, Adam & Pascal) Presents
Modern Japanese-Inspired Elegance in Orinda
∎
$2,550,000
61 Vía Floreado, Orinda
All Property Photos
∎
Property Details
∎
beds
4
baths
3.5
interior
3,825 sq ft
neighborhood
Charles Hill
🏡 This exquisite 4-bedroom, 3.5-bathroom home in Orinda offers a harmonious fusion of contemporary luxury and Japanese design elements. The spacious entry welcomes you into the home, where every detail has been carefully crafted. The formal dining room features Shoji screens, creating a serene atmosphere, while the elegant living room with a fireplace exudes warmth and sophistication. Beautiful woven wallpaper in both the living and dining rooms adds texture and an upscale vibe.
👨🍳 The bright and spacious kitchen is a chef’s dream, featuring a huge prep island and plenty of room for culinary creativity. And since this is the heart of the home where everyone wants to gather, there’s ample capacity for prep, social gatherings, and it connects effortlessly to the dining area and lovely sunny terrace—imagine the parties you’ll host! The large, open great room with new hardwood floors (spring 2025), exterior access, and its own bathroom could be an amazing media center, party room, or whatever your heart desires.
🛏️ Designed for privacy and convenience, the house offers great separation of space. The primary suite is a luxurious retreat with a spacious ensuite bathroom, both a view balcony and a secluded deck, plus a fantastic walk-in closet. Three more generous bedrooms and a large bathroom complete the upper level.
🌿 A beautiful garden surrounds the property, gorgeous front landscaping, and a verdant yard highlighted by a Japanese Tea House-style outbuilding, perfect for peaceful moments or quiet reflection. Recent hardscape and landscaping design and plantings add to the appeal. A separate laundry room, 2-car garage, and a private driveway with additional off-street parking provide added convenience.
🌄 Set in a tranquil location with sweeping views of trees and nature, this graceful home offers easy access to shopping, freeways, and more. With numerous updates and the opportunity to add your personal touch, enjoy comfort and style in one of Orinda’s most desirable areas.
Features
∎
🛌 4 bedrooms, including primary with large ensuite bathroom and closet
🚿 3.5 bathrooms
🚪 Spacious tiled entry
🍳 Contemporary kitchen with huge prep island
🈶 Formal dining room with Shoji screens
🕯️ Elegant living room with fireplace
🧵 Beautiful woven wallpaper in living room and dining room
📽️ Enormous great room with hardwood floors
🌞 Large sunny entertaining terraces
🌸 Lovely landscaping & garden with Japanese Tea House-style outbuilding
🪵 New hardwood floors, new carpets (Spring 2025)
🎨 Freshly painted inside and out (Spring 2025)
🧺 Separate laundry room
🚘 2-car garage
🛣️ Private driveway with additional off-street parking
🌳 Verdant views of trees and nature
🛍️ Easy access to shopping, freeways, and more
🔒 Very private
🛠️ Many updates, plus opportunities to add your own personal touch
*Buyer to verify use of space. Neither seller nor listing agent has investigated or verified the accuracy of any of these sources of information nor that these spaces are or may be made into legally habitable spaces. Buyer must conduct their own investigation with the city and appropriate professionals and rely solely on that investigation.
walkthrough
Property Tour
∎
walkthrough
3D Virtual Tour
∎
Floor Plans
∎

about this
Neighborhood
∎

Team Forest (Ana, Adam & Pascal)
Red Oak Realty
Realtors- 01234464/01167613/0223259
- DRE:
- #01234464
- Mobile:
- 510-557-8759
www.chezforest.com
Consistent, Thorough & Personalized Service
Recent Listings
∎
Get In Touch
∎
Thank you!
Your message has been received. We will reply using one of the contact methods provided in your submission.
Sorry, there was a problem
Your message could not be sent. Please refresh the page and try again in a few minutes, or reach out directly using the agent contact information below.

Team Forest (Ana, Adam & Pascal)
Red Oak Realty
Realtors- 01234464/01167613/0223259
- DRE:
- #01234464
- Mobile:
- 510-557-8759
Email Us