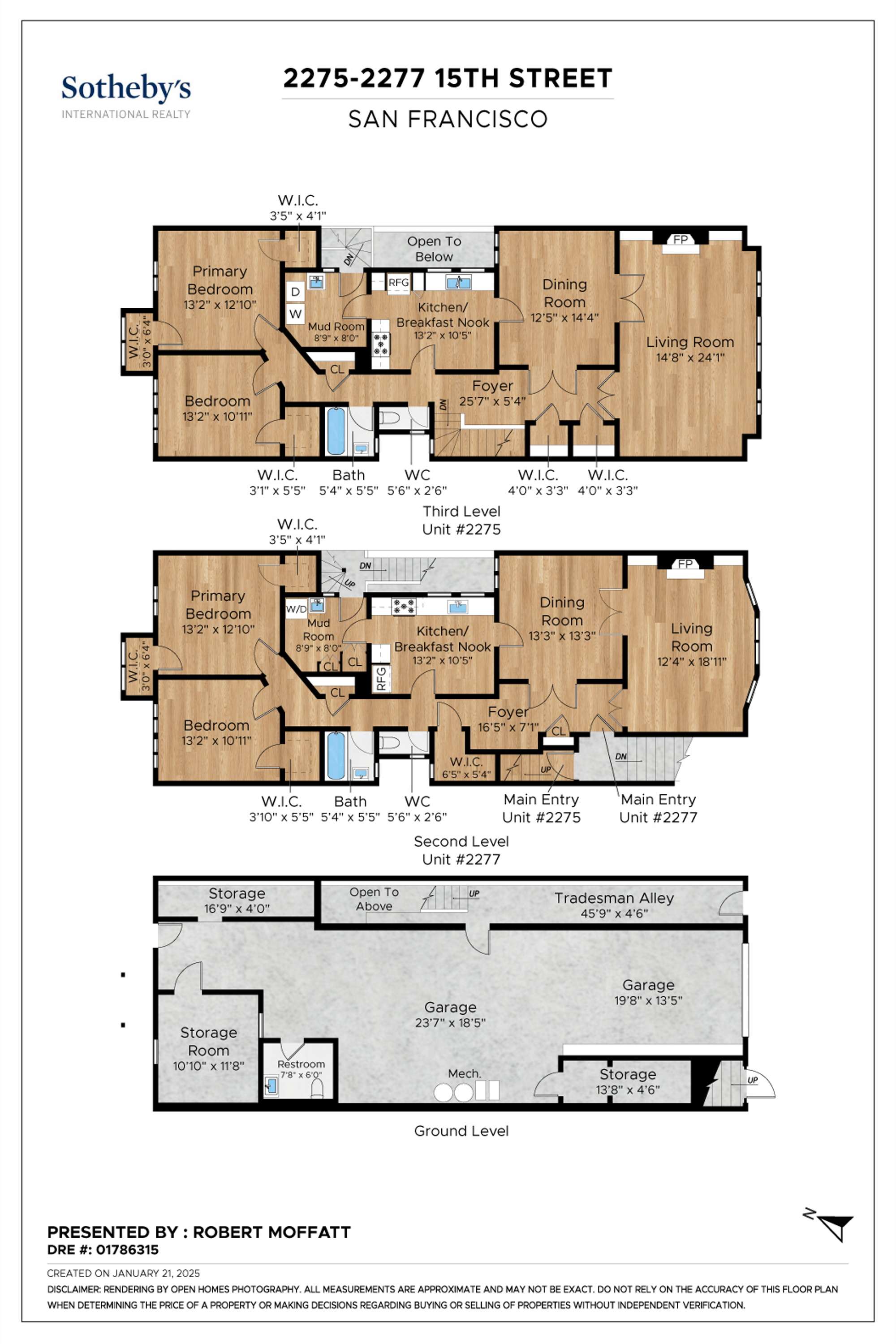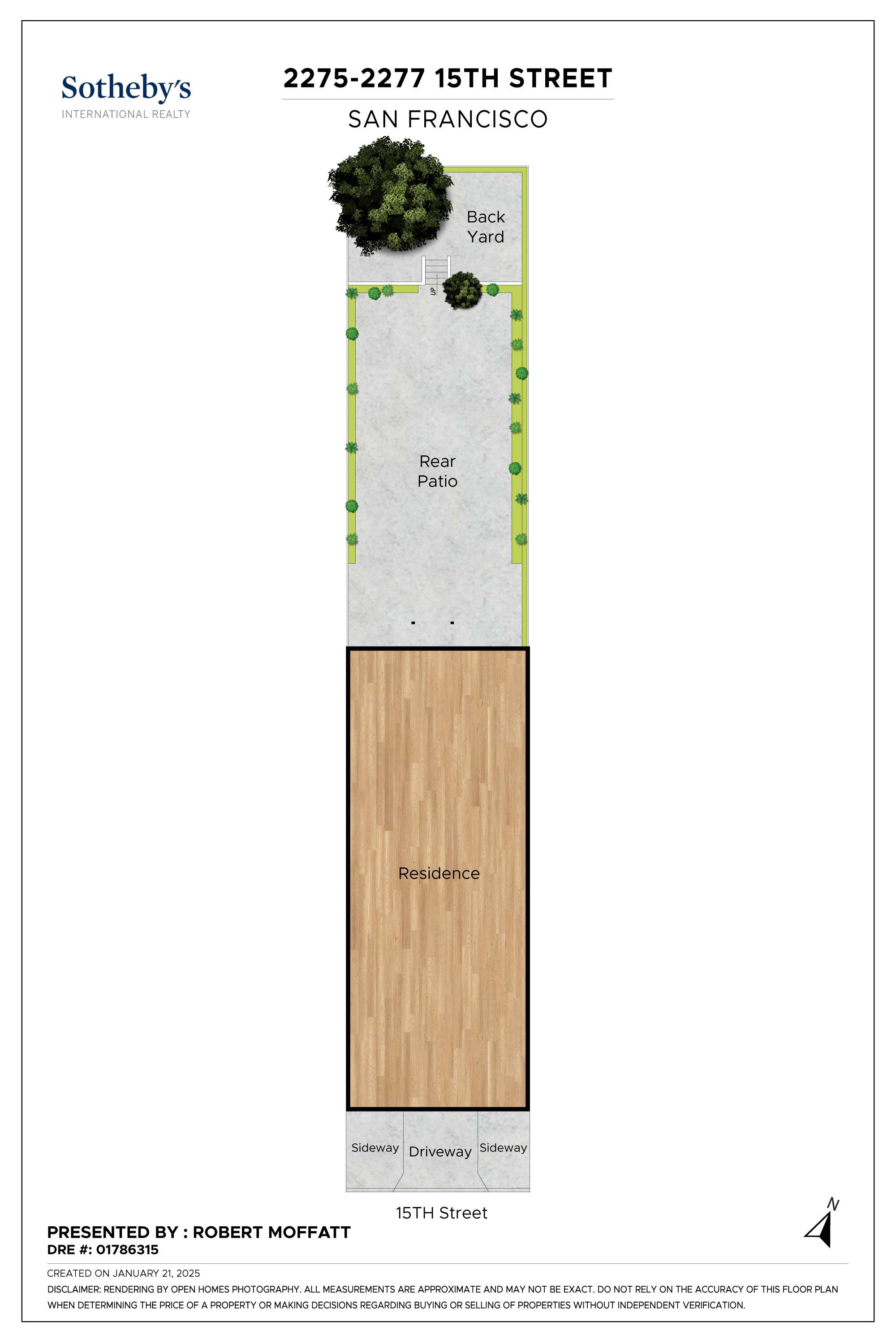
Robert Moffatt Presents
Exceptional San Francisco Investment
$2,195,000
day
EVENING
Aerial
Property Details
Vacant & Updated Edwardian Duplex in Prime San Francisco Location!
With over 2,900 sq. ft. of living space on a 3,249 sq. ft. lot, this elegant two-unit residence showcases charming period details throughout. Each bright and spacious flat features gleaming hardwood floors, formal living and dining rooms, large eat-in kitchens, laundry/pantry areas, full split bathrooms, and two generously sized bedrooms with large closets. Sun porches and long hallways with multiple closets provide both charm and ample storage. A huge 3-car garage, significant additional storage, and a sun-drenched, south-facing low-maintenance backyard—perfect for gardening, barbecuing, or simply relaxing—complete this exceptional property. Located just steps from parks, cafes, shops, and MUNI, this is a rare opportunity to own a classic Edwardian duplex in one of San Francisco’s most desirable neighborhoods.
Property Tour
3D Virtual Tour
Floor Plans

Floor plan

Site plan
House History
The residential flats building at 2275-277 15th Street is located in San Francisco's Upper Market neighborhood, which became populated as the city expanded west from downtown and people settled along the flanks of Market Street in the shadow of Twin Peaks. Reflecting the demographics of the nearby working-class neighborhoods of the Mission District and Eureka and Noe Valleys, the Upper Market area was home to many immigrant groups; German, Irish, Scandinavian, and Mexican. In 1886, the Market Street streetcar line extended into the area, fully opening it to settlement and providing convenient transportation to jobs and entertainment downtown. The 1906 earthquake and fire, which devastated neighborhoods to the east, stopped at Dolores Street, but displaced San Franciscans were forced west and the Upper Market neighborhood transformed from a quiet enclave to a more densely urban district of multi-family buildings and mixed-uses. In 1914, completion of the Twin Peaks tunnel allowed additional access to the western side of the city and, just as Upper Market had swelled with residents moving east from downtown a few years earlier, it then emptied into the Sunset District. It became quieter once again, but maintained its urban feeling. In the mid-twentieth century, continued demographic shift into the less crowded, more suburban western neighborhoods left the Upper Market neighborhood in decline. It did not recover until the 1970s, when the adjacent Castro District became a loadstone for the LGBTQ community, which generated cultural life and physical revitalization in the surrounding area. Since then, the Upper Market neighborhood has remained the quiet and well-kept residential neighbor of the vibrant Castro District.

Welcome to 2275-2277 15th Street. Entry hall, circa 1965.
The residential flats building at 2275-2277 15th Street was built in 1924-1925. The owner and builder was Henry F. Krauskopf, a Canadian-born carpenter. No architect was involved with the project, meaning that Krauskopf likely designed the building himself based on pattern books, local examples, and his own experience in the building trade. Another identical building at 2267-2269 15th Street was also built by Krauskopf, suggesting a speculative effort to build and sell multi-family residential buildings; a popular real estate strategy in early twentieth-century San Francisco.
Upon the building's completion, Henry Krauskopf sold the property to John H. Hudson, a carpet salesman, who would continue to own the property into the 1950s. At various times, Hudson, his wife Hattie, and their adult daughter Elsie, lived in the building, occupying either of the units as they were available between tenants. They initially lived in unit 2277, but after just a couple years, they rented it to Theresa Dwyer, a widow, and her daughter Bessie. The Dwyers appear to have lived in the unit for many years, while renting out rooms to sub-tenants.

A vintage kitchen at 2775-2277 15th Street, circa 1965.
The architecture of 2275-2277 15th Street is Edwardian, which was popular in the 1910s into the 1920s. The Edwardian style referred to King Edward VII and the architecture produced during his reign in Britain, which eventually became fashionable in the States, although in a heavily interpreted version. It was characterized by relatively flat rectilinear facades, smooth stucco cladding, and applied Classical elements, like the medallions and cornice moldings.
The front facade of 2275-2277 15th Street adopts a common organization seen throughout the city; that of a street-level garage (considered the basement) with an entry to one side that ascends to a first-story entry vestibule. This entry vestibule contains a dedicated entrance door for each flat, with additional interior stairs continuing to the upper story unit.
At 2275-2277 15th Street, the single-car-wide garage opening has a roll-up paneled wood door. A tradesman's entrance is located to its right. This door allowed workmen and household servants to access the basement level and utilitarian areas of the property, as well as the rear yard, without traipsing through the living areas. To the left of the garage, a tall entry opening features a round arch supported by round half-columns and is surmounted by a plaster cartouch-and-garland medallion. Within the entry vestibule, steps made of terrazzo – an extremely popular material meant to mimic more expensive stone – lead up to the unit entries. A shallow angled bay window is located at the first story, while an wider rectilinear bay window spans the second. The upper bay is adorned with inset paneling and additional plaster cartouch-and-garland ornaments. The windows are surrounded by molded wood trim and sills. The roofline features a narrow pent roof adorned with a peardrop and rosette molding.
Neighborhood
The neighborhood is primarily residential, characterized by a mix of architectural styles including Victorian houses, Edwardian homes, and some mid-century and modern constructions. Many properties in Corona Heights take advantage of the steep terrain to provide impressive city views.
Corona Heights is bounded by States Street to the north, Castro Street to the east, Market Street to the south, and Roosevelt Way to the west. The area has limited commercial activity, with most shops and restaurants located along Castro Street on its eastern edge.
Transportation in Corona Heights is served by Muni bus lines, and the neighborhood is within walking distance of the Castro Muni Metro station. Due to its hilly terrain, many residents also rely on cars for transportation.
The centerpiece of the neighborhood is Corona Heights Park, which features hiking trails, a playground, and the Randall Museum, a science and nature museum popular with families. The park's rocky outcropping provides a unique natural feature within the urban landscape.
Corona Heights is known for its quiet, residential character and its proximity to more bustling areas like the Castro and Duboce Triangle. The neighborhood attracts a diverse mix of residents, including families, professionals, and long-time San Franciscans.
The area's steep streets and stairways offer challenging but scenic walks, contributing to its charm. Corona Heights' central location provides relatively easy access to various parts of San Francisco, making it a convenient place to live for those who work in different areas of the city.
Robert Moffatt
#1 Listing Agent Richmond District
Recent Listings
Get In Touch
Thank you!
Your message has been received. We will reply using one of the contact methods provided in your submission.
Sorry, there was a problem
Your message could not be sent. Please refresh the page and try again in a few minutes, or reach out directly using the agent contact information below.
Robert Moffatt