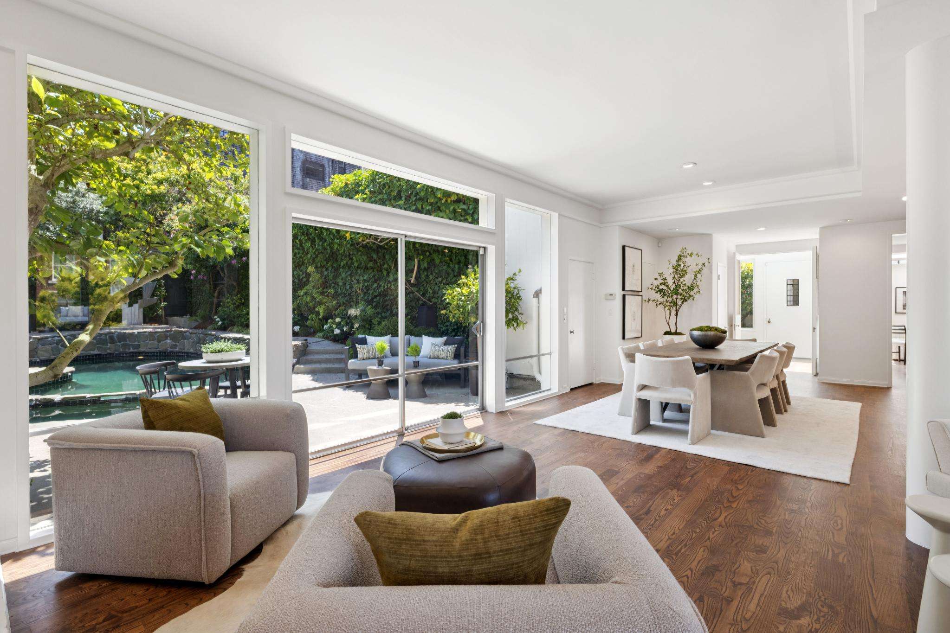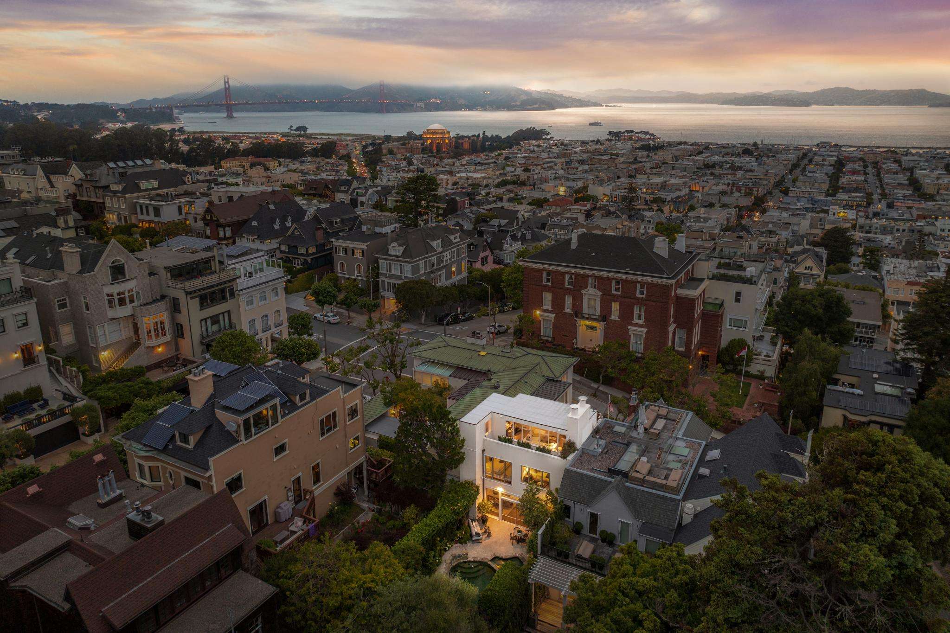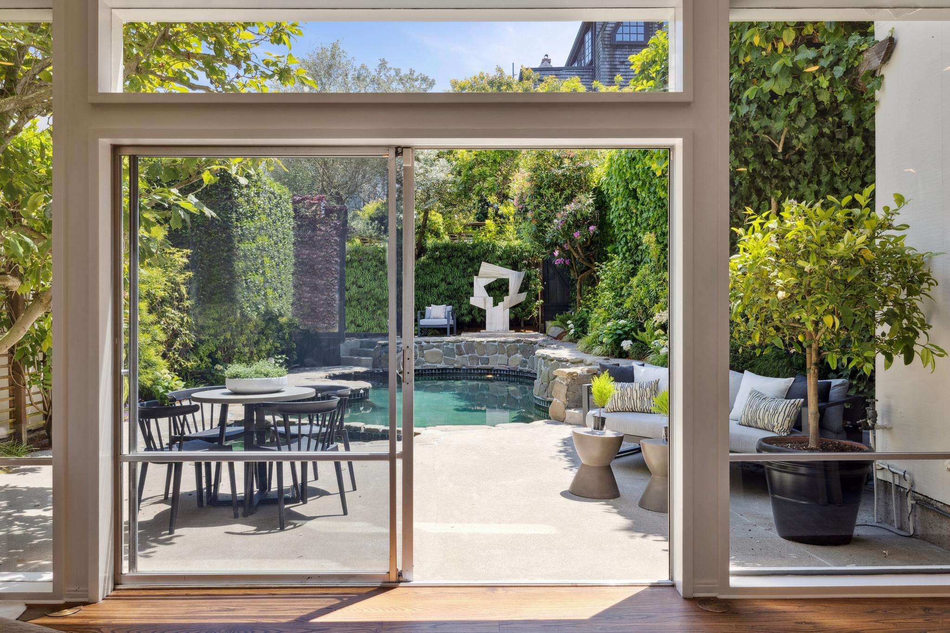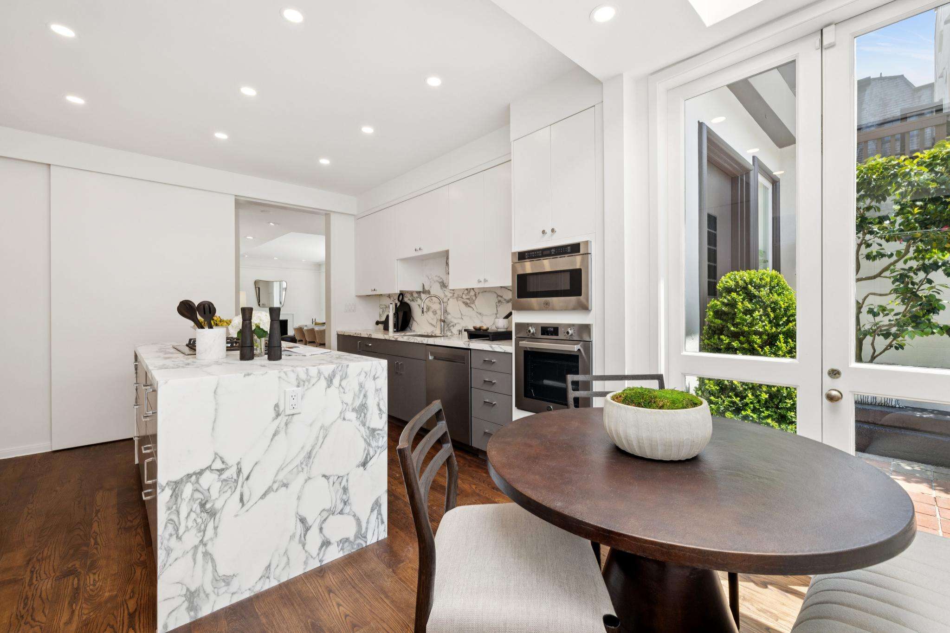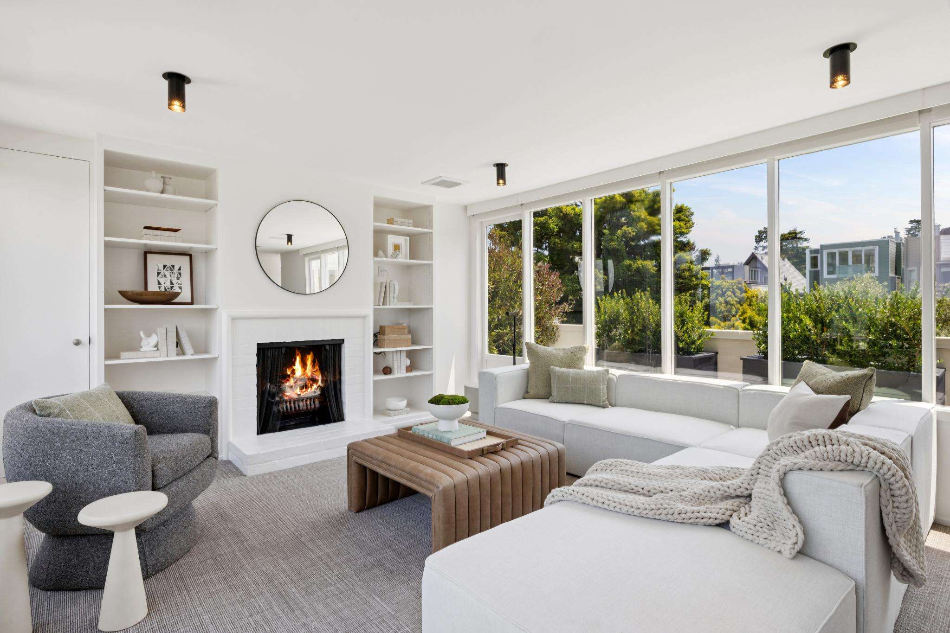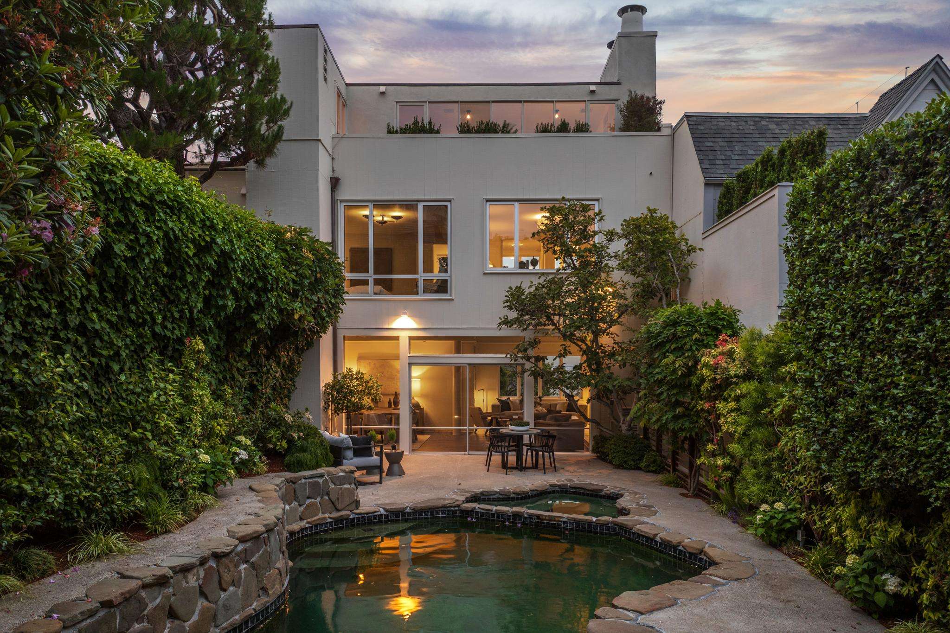Janet Feinberg Schindler Presents
Gardner Dailey Bay View Garden Home
$4,995,000
Property Photos
Gardner Dailey Bay View Garden Home
Property Details
Location: 2750 Scott Street (Between Green St. and Vallejo St.)
Price: $4,995,000
Built: 1938
Square Footage: Approx. 3,145 sq.ft. (per floor plan specialist)
Lot Size: (Irregular – L – shaped) Approx: Approx: 26’ x 83’ x 94’ x 27’ x 66’ x 56’ (see map)
Summary: This secret garden home, hidden behind a discreet, understated façade in prime Pacific Heights, offers a rare opportunity to own a signature Gardner Dailey residence. The 3BD/3.5BA layout includes an exquisitely renovated eat-in kitchen, along with an elegant living/dining room that opens directly to an expansive south-facing garden - an outdoor room with pool, spa, mature landscaping, and a striking modern sculpture as its focal point. The luminous top-level family room enjoys north-facing Bay and partial Golden Gate views, as well as peaceful outlooks over the garden canopy to the south. Additional highlights include an elevator, a large capacity wine refrigerator, and a garage. A rare indoor-outdoor sanctuary from one of the Bay Area's most celebrated architects.
Description: Hidden behind an understated façade, this secret garden home is a rare Pacific Heights retreat. From the sidewalk, a solid door opens to a delightful entry courtyard, its path to the front door lined with cheery red camellias and sweetly scented jasmine.
Main Level: The front door opens to the foyer where natural light cascades through a broad skylight. Open double doors reveal an expansive living/dining room, anchored by a whitewashed brick fireplace. Tall windows to the north frame views of the Bay over the treetops, while a wall of glass to the south opens via a sliding door to the garden—conceived as a natural extension of the living space. This lush outdoor room, a hallmark of Gardner Dailey's design philosophy, is beautifully landscaped and includes a pool, a spa, a contemporary sculpture that anchors the garden’s far end.
As summarized in San Francisco Modern Architecture and Landscape Design 1935–1970: Historic Context Statement: "Dailey's houses are noted for their unpretentious air, as well as unusual characteristics such as tall, vertically oriented windows, and expansive use of sliding glass and screen doors in order to minimize the separation between inside and outside."
At 2750 Scott, these design principles are fully realized: The great room flows effortlessly to the garden; the entry garden courtyard leads directly into the home; and the kitchen/breakfast area connects again to the courtyard. Throughout, rich hardwood floors ground the interiors and warm Dailey's unabashed modernism.
The exquisite gourmet kitchen—separated from the great room by a sliding door that can be opened or closed as desired—showcases striking Arabescato marble countertops, backsplash, and island. Premium Bertazzoni appliances include a stainless-steel oven with distinctive pizza setting, complemented by a Summit Island oven with Bertazzoni gas cooktop, and a handsome Kohler farmhouse-style sink. A wall of pantry doors conceals extensive storage. Bathed in natural light, the breakfast area opens through French doors to the entry garden, evoking an al fresco ambiance.” An adjacent door provides interior access to the garage. (A second car may park horizontally across the curb cut.) A stylish powder room completes the main level. Completing this level is a stylish powder room adjacent to the elevator which services the second and third levels.
Second Level: The upper floor hosts the serene primary suite and a second en suite bedroom, both with southern exposure. The primary suite offers enchanting garden views and a generously scaled en suite bath with calming ceramic finishes, stall shower, separate soaking tub, and private water closet. A large south-facing window above the vanity perfectly frames the lush, leafy view. Custom storage lines two walls, one opening into the expansive walk-in closet (also accessible from the hall).
Third Level: The penthouse is the luminous crown jewel of the home, showcasing a spacious family room with a striking fireplace and expansive glass walls oriented north and south. To the north, dramatic views encompass the Bay and Alcatraz, with a partial view of the Golden Gate Bridge, while to the south, brilliant natural light floods the room, and leafy outlooks extend across the garden canopy and surrounding treetops.
Lower Level: The versatile lower level may serve as a recreation room, guest quarters, or home office. It includes a full en suite bath, a convenient wet bar, and a large capacity wine refrigerator.
Garage & Parking: The garage accommodates one car with direct interior access (just one step up). Additional parking is available perpendicular to the driveway for tandem arrangements.
To Show: Available by appointment with exclusive listing agent, Janet Schindler, 415-265-5994.
About Gardner Dailey
His homes reflect the International Style softened by Streamlined Moderne curves, and his frequent collaborations with landscape pioneer Thomas Church enriched his architecture with a holistic sensibility.
“As one of the founders of the Bay Region Style, Gardner Dailey gained quick recognition for his modernist design principles that created homes with clean, architectural lines, abundant infusions of glass and natural light and cohesive transitions between indoor and outdoor spaces.” (San Francisco Modern Architecture and Landscape Design 1935–1970, p. 108)
At 2750 Scott, built in 1938, these principles are vividly expressed: a walled entry courtyard expands the sense of livable space; tall windows and glass doors invite the landscape indoors. The home exemplifies Dailey’s early mastery of Bay Area modernism and remains one of his more distinguished San Francisco residences.
walkthrough
Property Tour
Floor Plans
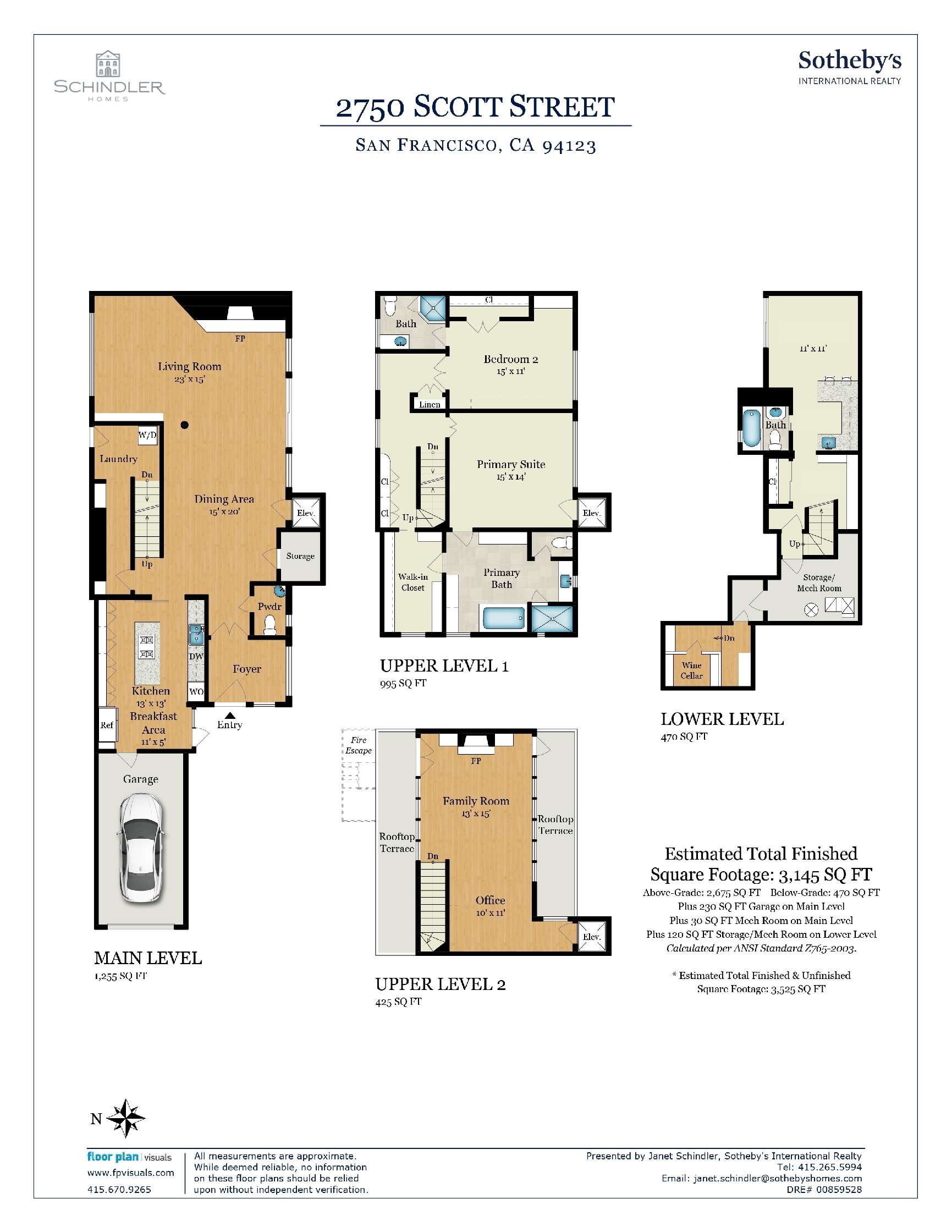
about this
Neighborhood
About Janet
Janet’s clients benefit from her unparalleled market knowledge and creative marketing concepts. She specializes in preparing and presenting properties for sale to assure her sellers maximize their returns. When representing buyers, she is quick to point out the hidden upside in a property as well as its drawbacks. Her clients enjoy her positive attitude and sense of humor during a process that is often beset with stress. Whether her clients seek a world-wide marketing strategy or a discreet private sale, Janet has the wisdom, resources, and experience to successfully negotiate and navigate the transaction.
Media frequently seek out Janet's opinion of the San Francisco real estate market. She is often quoted in The Wall Street Journal, Robb Report, Mansion Global, and local newspapers. She researches and writes the annual Schindler Report, which is published in San Francisco's Nob Hill Gazette, analyzing luxury real estate sales in San Francisco's Northside neighborhoods. In addition to her real estate writing, Janet has published articles on related areas of interest including gardening and architecture.
Janet graduated Summa Cum Laude with a BA in philosophy, emphasizing Asian philosophy, from Brandeis University and was a Regents Scholar at UCLA Law School. Her education and expertise add value to every real estate transaction. 90% of Janet's business comes from repeat clients and referrals because they know that she always puts clients' interests first. Janet Schindler is the trusted name in San Francisco real estate.
Janet’s clients benefit from her unparalleled market knowledge and creative marketing concepts. She specializes in preparing and presenting properties for sale to assure her sellers maximize their returns. When representing buyers, she is quick to point out the hidden upside in a property as well as its drawbacks. Her clients enjoy her positive attitude and sense of humor during a process that is often beset with stress. Whether her clients seek a world-wide marketing strategy or a discreet private sale, Janet has the wisdom, resources, and experience to successfully negotiate and navigate the transaction.
Media frequently seek out Janet's opinion of the San Francisco real estate market. She is often quoted in The Wall Street Journal, Robb Report, Mansion Global, and local newspapers. She researches and writes the annual Schindler Report, which is published in San Francisco's Nob Hill Gazette, analyzing luxury real estate sales in San Francisco's Northside neighborhoods. In addition to her real estate writing, Janet has published articles on related areas of interest including gardening and architecture.
Janet graduated Summa Cum Laude with a BA in philosophy, emphasizing Asian philosophy, from Brandeis University and was a Regents Scholar at UCLA Law School. Her education and expertise add value to every real estate transaction. 90% of Janet's business comes from repeat clients and referrals because they know that she always puts clients' interests first. Janet Schindler is the trusted name in San Francisco real estate.

Janet Feinberg Schindler
Sotheby's International Realty
The Trusted Name in SF Real Estate
- DRE:
- #00859528
- Mobile:
- 415.265.5994
- Office:
- 415.296.2211
www.JanetSchindler.com
Consistently Ranked by the Wall Street Journal in the Top Realtors Nationwide.
Get In Touch
Thank you!
Your message has been received. We will reply using one of the contact methods provided in your submission.
Sorry, there was a problem
Your message could not be sent. Please refresh the page and try again in a few minutes, or reach out directly using the agent contact information below.

Janet Feinberg Schindler
Sotheby's International Realty
The Trusted Name in SF Real Estate
- DRE:
- #00859528
- Mobile:
- 415.265.5994
- Office:
- 415.296.2211
janet.schindler@sothebys.realty
www.JanetSchindler.com