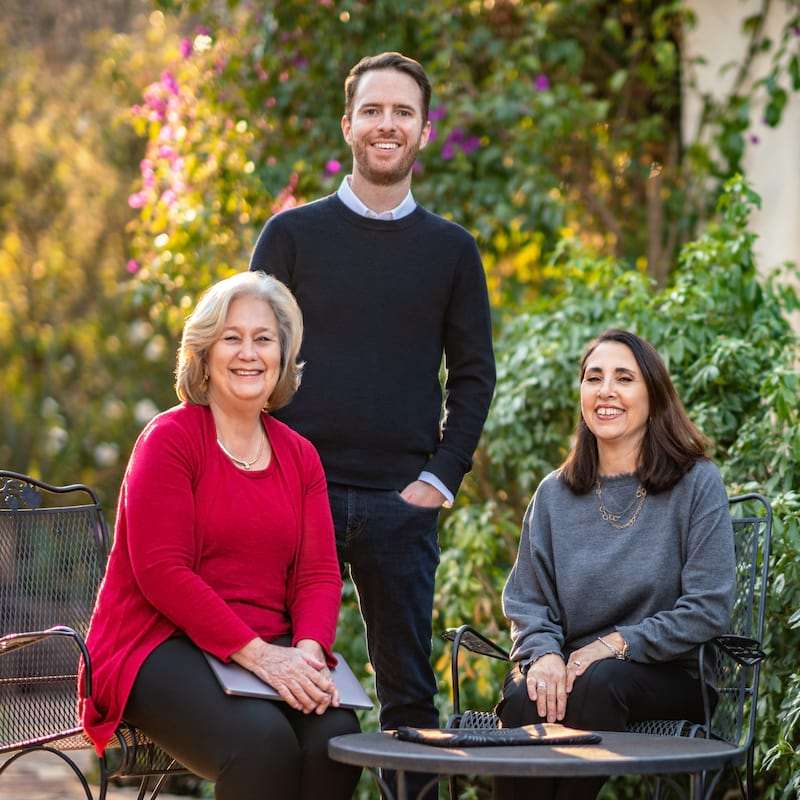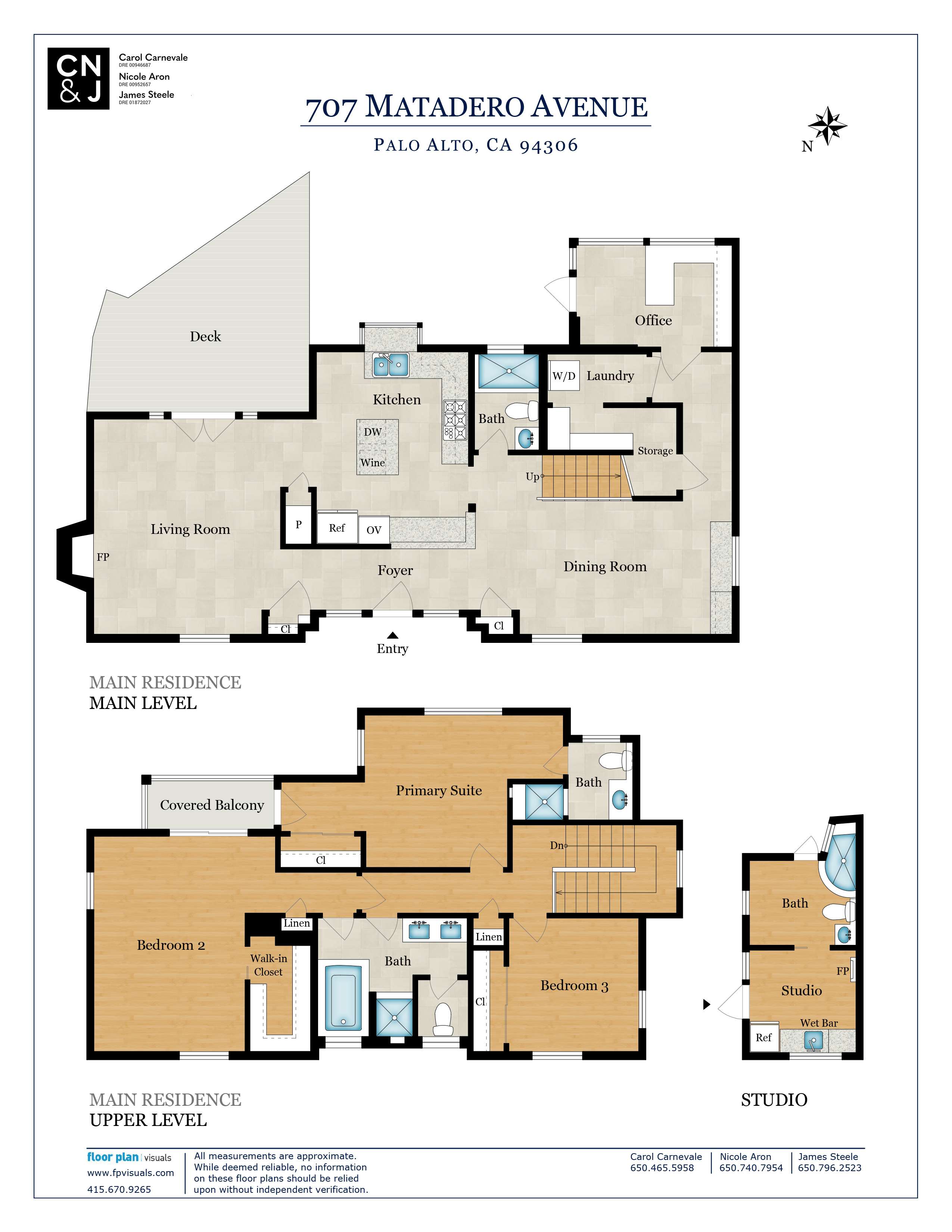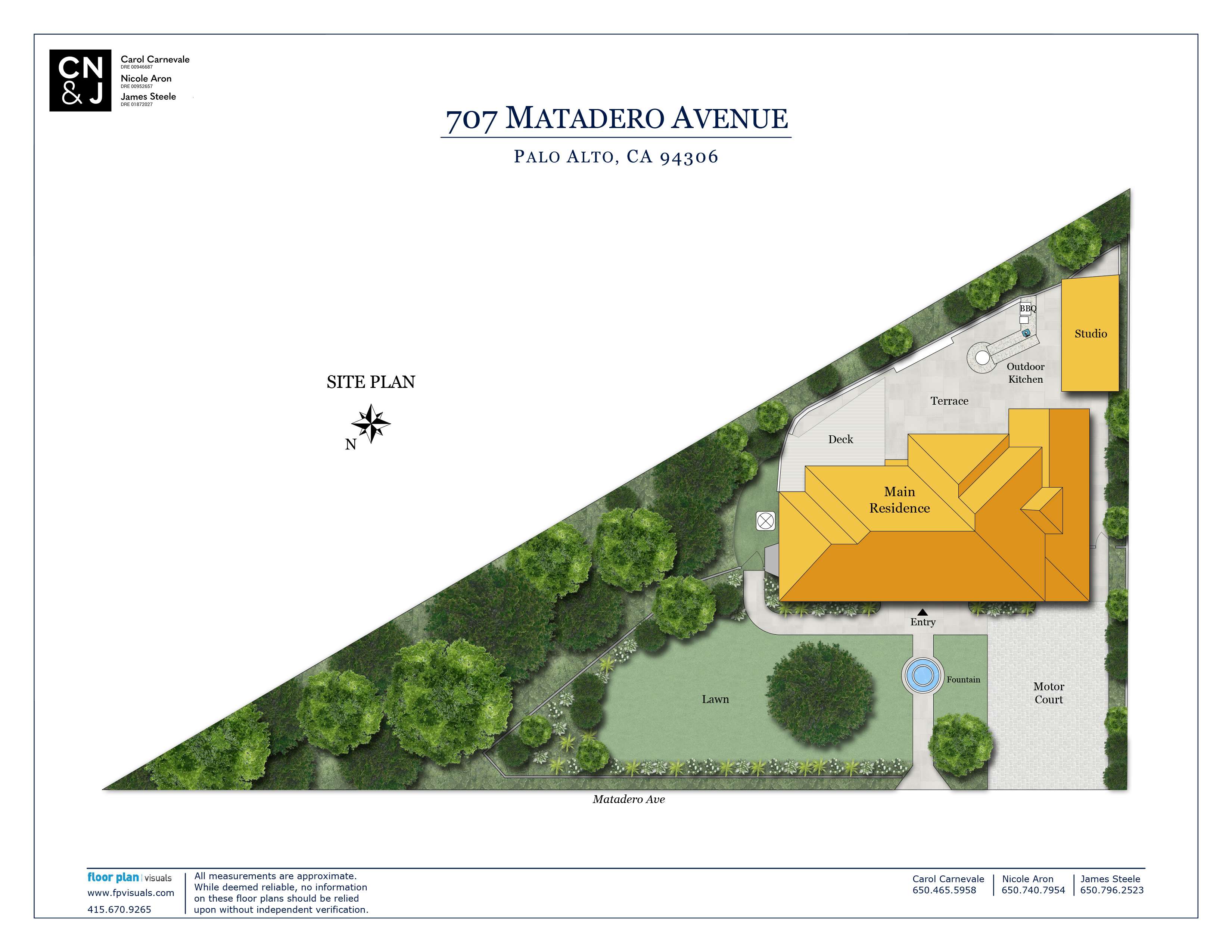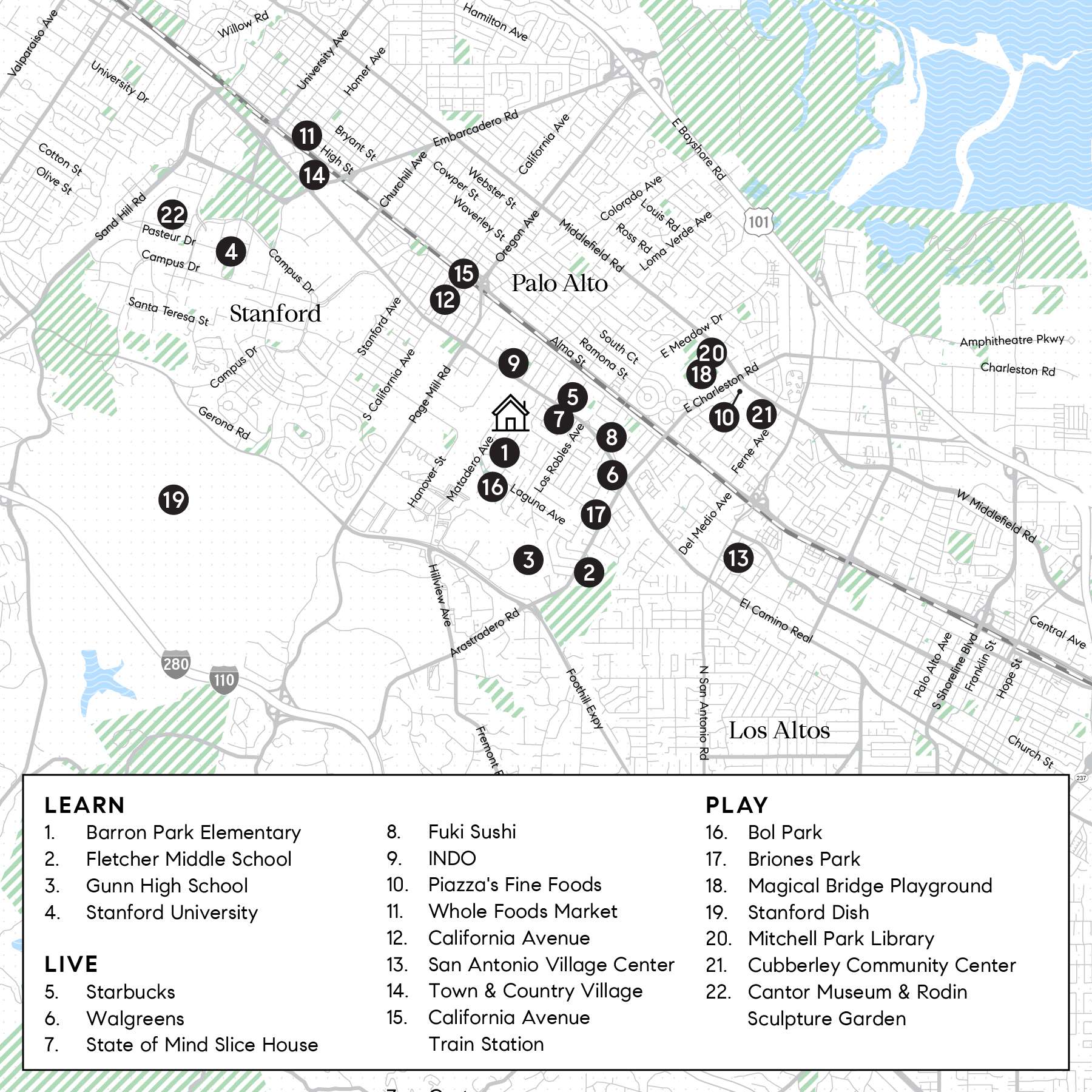Carol, Nicole & James Present
Lovely Barron Park Creekside Home
∎
$2,988,000
707 Matadero Avenue, Palo Alto
features of the home
∎
3 Bed | 3 Bath | 1,986 Sq. Feet* | 6,345 Sq. Ft. Lot*
Offered at $2,988,000
Offered at $2,988,000
Impressive curb appeal, fresh updates, and a flexible layout define this classic Barron Park home, positioned on a creekside lot with a design for indoor/outdoor living. Built in 2010 and newly painted inside and out, the home spans two levels with 3 bedrooms, an office, and 3 full baths, along with a detached studio with full bath, ideal for guests or remote work needs.
Classic architectural elements include ebony shutters, a red tile roof, and a welcoming path leading to a sheltered entry with keyless access. The foyer introduces honed natural stone floors, crown moldings, and recessed lighting that extends throughout the main level with a seamless flow around a central open kitchen. The kitchen is finished with white cabinetry, exotic granite and onyx surfaces, and high-end appliances, including a Thermador gas cooktop with pot filler and a built-in wine cooler on the island. Built-in cabinetry in the dining room accommodates additional wine and entertaining needs for the true enthusiast. A full bath and dedicated office with extensive built-ins and private outside entrance complete the main level.
Upstairs are three bedrooms, each with an organized closet, one with en suite bath, and another with direct access to the dual-entry hall bath featuring a large shower and jetted tub. Two of the bedrooms share a rear balcony for fresh air enjoyment. Adding to the accommodations is the detached studio, accessed via a private side path and complete with kitchenette, bath with shower, and a French door opening to a private deck that connects to the main deck.
The spacious main deck spans the home and overlooks the seasonal creek. At one end, an outdoor kitchen includes a built-in grill, cooktop, elevated bar seating, and circular table with fire pit. Part of the desirable Barron Park community, this close-in location is less than one-half mile from Bol Park and near hidden bike paths to Stanford and acclaimed Palo Alto schools – a wonderful home in a wonderful setting.
Summary of the Home
- Newly built in 2010 and freshly updated with all new paint inside and out
- 3 bedrooms, office, and 3 full baths on two levels
- Approximately 1,986 square feet of living space (per County records)
- Detached studio with full bath
- Creekside lot of approximately 6,345 square feet (per County records)
- Impressive curb appeal showcases a stately traditional home with classic ebony shutters, a textured stone feature wall, red tile roof, and all new fencing; a walkway leads to the sheltered front door with fanlight, keyless entry, and sidelights
- The open design foyer introduces honed natural stone floors, crown moldings, and recessed lighting, which continue throughout the main level
- The living room features an electric fireplace, sound speakers, and French doors with sidelights opening to the rear deck
- Formal dining room features a built-in wine bar with glass-front cabinetry, suspended glass racks, and marble-topped serving counter
- Central open kitchen features white cabinetry, including island beneath 3 pendant lights, all topped in granite with onyx backsplashes; a greenhouse window is positioned above the dual-compartment stainless steel sink
- Appliances include a Thermador gas cooktop with pot filler, KitchenAid oven and microwave, KitchenAid refrigerator with cabinet panels, dishwasher, and KitchenAid wine cooler on the island
- A full bath serves the main level, finished with all walls and floor in large-format tile, which also wraps the tub and overhead shower; granite tops the single-sink vanity
- A French door opens to the tucked-away office with built-in workstation, wraparound upper and lower cabinetry, plus side-by-side windows and French door to the rear deck
- Custom metal railings line the staircase to the upper level, which is finished with highly polished engineered wood floors in a Brazilian cherry hue
- Upstairs bedroom suite has an organized closet with sliding doors, ceiling light, rear-facing window, and French door to a rear balcony; the en suite bath has fully tiled walls and heated floor, a granite-topped vanity, and shower in all mini glass mosaic tiles in varying hues of blue
- The second bedroom has front and side windows, an organized closet with sliding doors, and ceiling light
- The third bedroom has direct access to the dual-entry hallway bath, a large walk-in closet with custom drawers and hanging space, ceiling light, and sliding glass door to the shared rear balcony
- The dual-entry bath (from hallway and adjacent bedroom) features a striking onyx accent wall, checkerboard patterned marble floor, dual-sink granite-topped vanity, large jetted tub, open marble shower, and private commode room
- Detached studio on the rear deck with private access via a side walkway from the front; features include porcelain floors, cabinetry with sink and refrigerator, and bath with open shower and French door to a private deck connecting to the main deck
- An expansive rear deck with cable-strung railings and a surface of Trex-style material mixed with slate tiles, overlooks a seasonal creek; an outdoor kitchen includes a built-in circular table with fire pit, barbecue, gas cooktop, sink, and elevated counter seating
- Other features include: main-level laundry room with stacked GE washer/dryer and adjoining under-stairs room lined with shelves; Nest thermostats, central air conditioning; all new front and side fencing
- Great close-in Barron Park location less than one-half mile from Bol Park and hidden bicycle paths connecting to schools and Stanford University; just blocks from Page Mill Road business/tech centers and easy connections to Highways 280 and 101
- Acclaimed Palo Alto schools: Barron Park Elementary, Fletcher Middle, Gunn High (buyer to confirm)
*per County records, unverified
walkthrough
Property Tour
∎
the residence
∎
walkthrough
3D Virtual Tour
∎
digital brochure
∎
about this
life in palo alto
∎
Get In Touch
∎
Thank you!
Your message has been received. We will reply using one of the contact methods provided in your submission.
Sorry, there was a problem
Your message could not be sent. Please refresh the page and try again in a few minutes, or reach out directly using the agent contact information below.

Carol, Nicole & James
Compass
- DRE:
- #01527235
- Office:
- (650) 740-7954
CarolNicoleAndJames@compass.com
www.CarolNicoleandJames.com
Carol, Nicole & James
Carol Carnevale, DRE# 00946687 Nicole Aron | DRE# 00952657 James Steele | DRE# 01872027
Email Us


