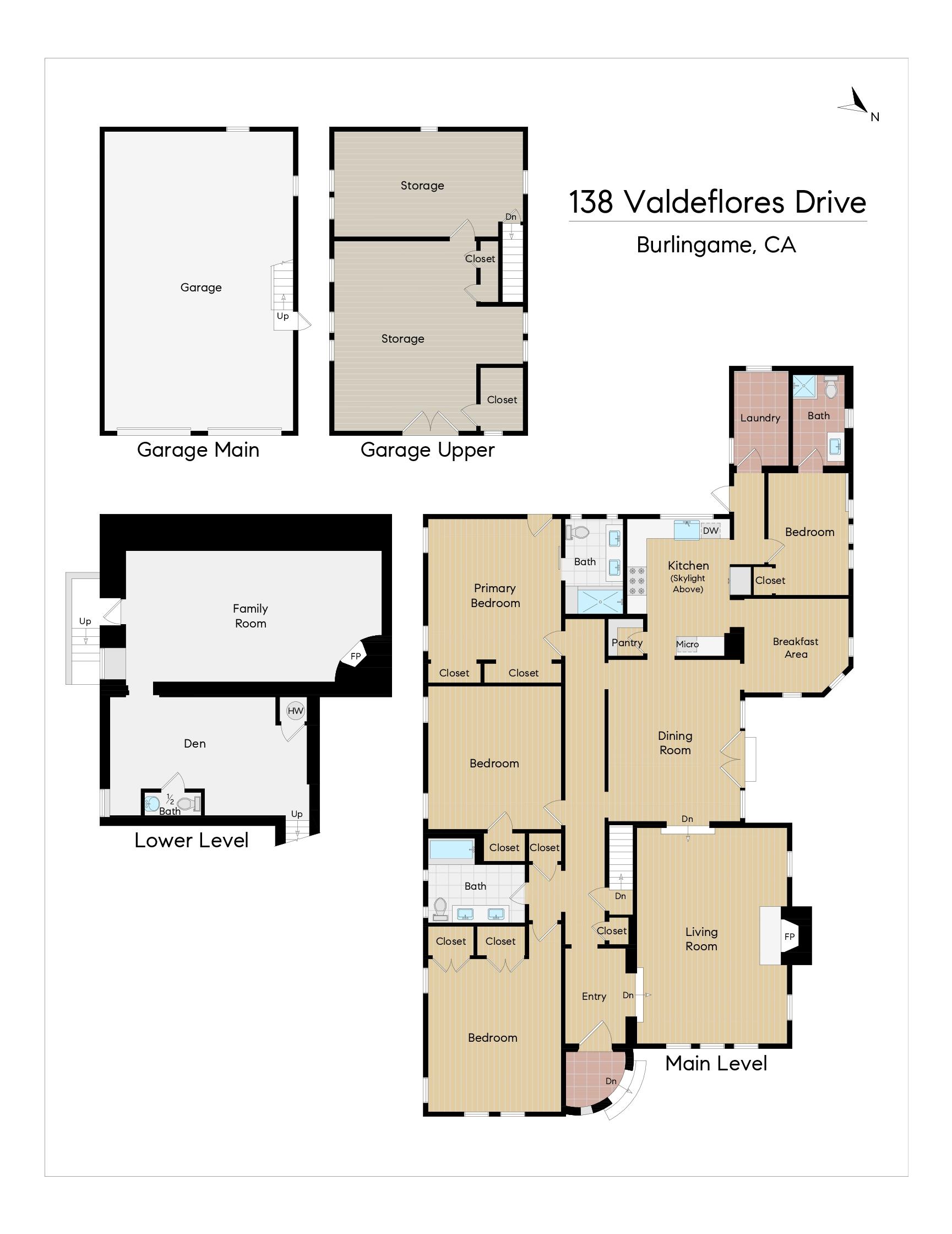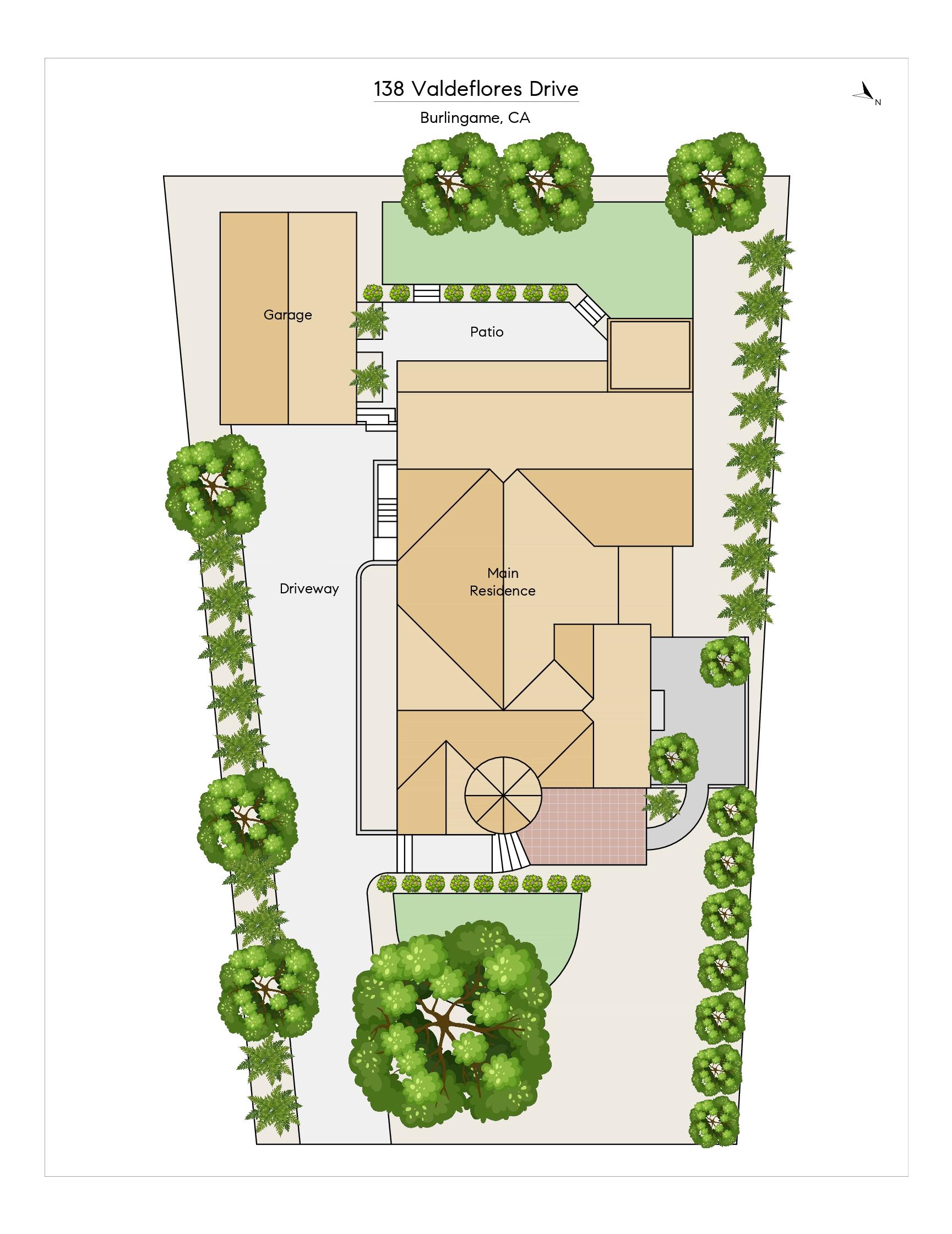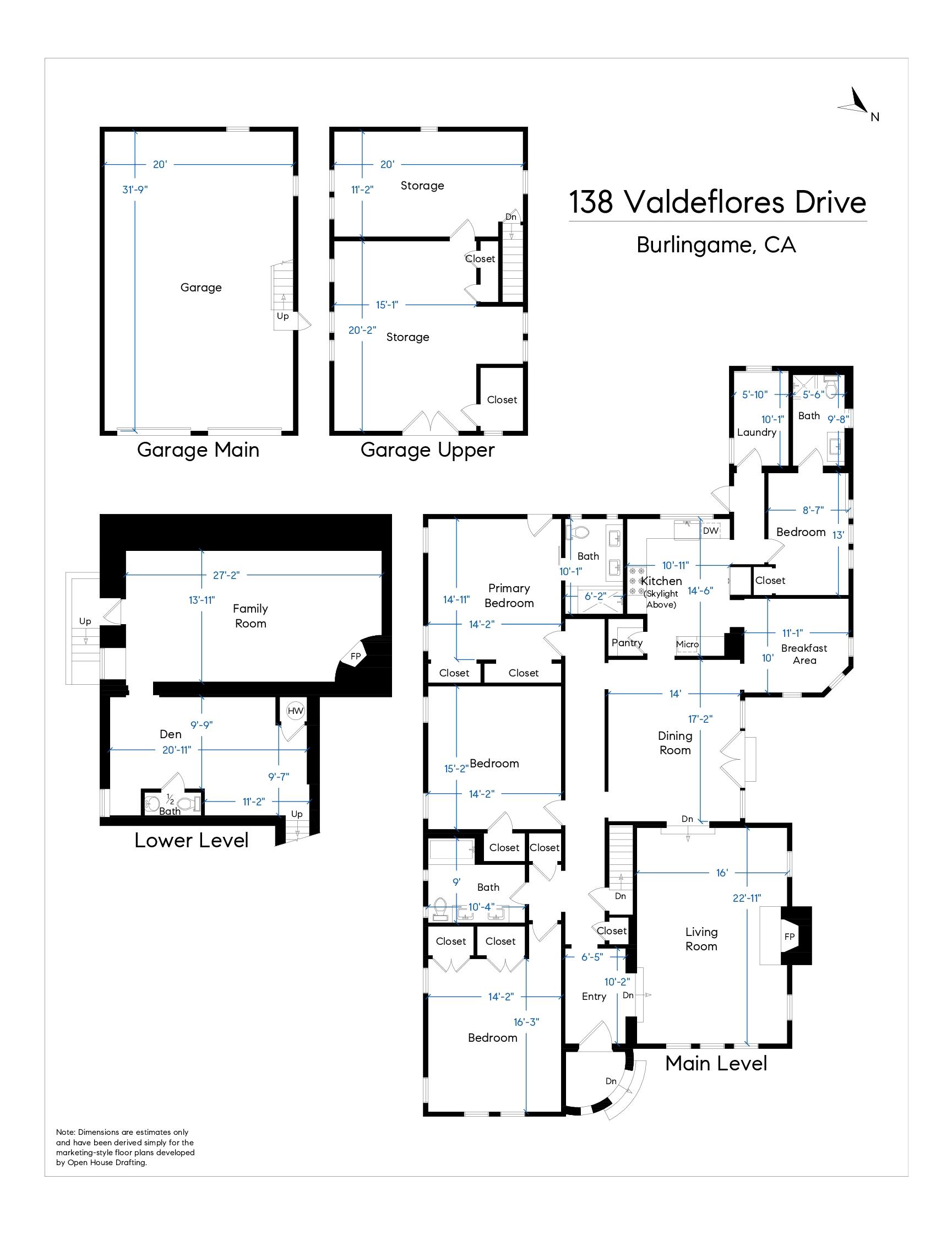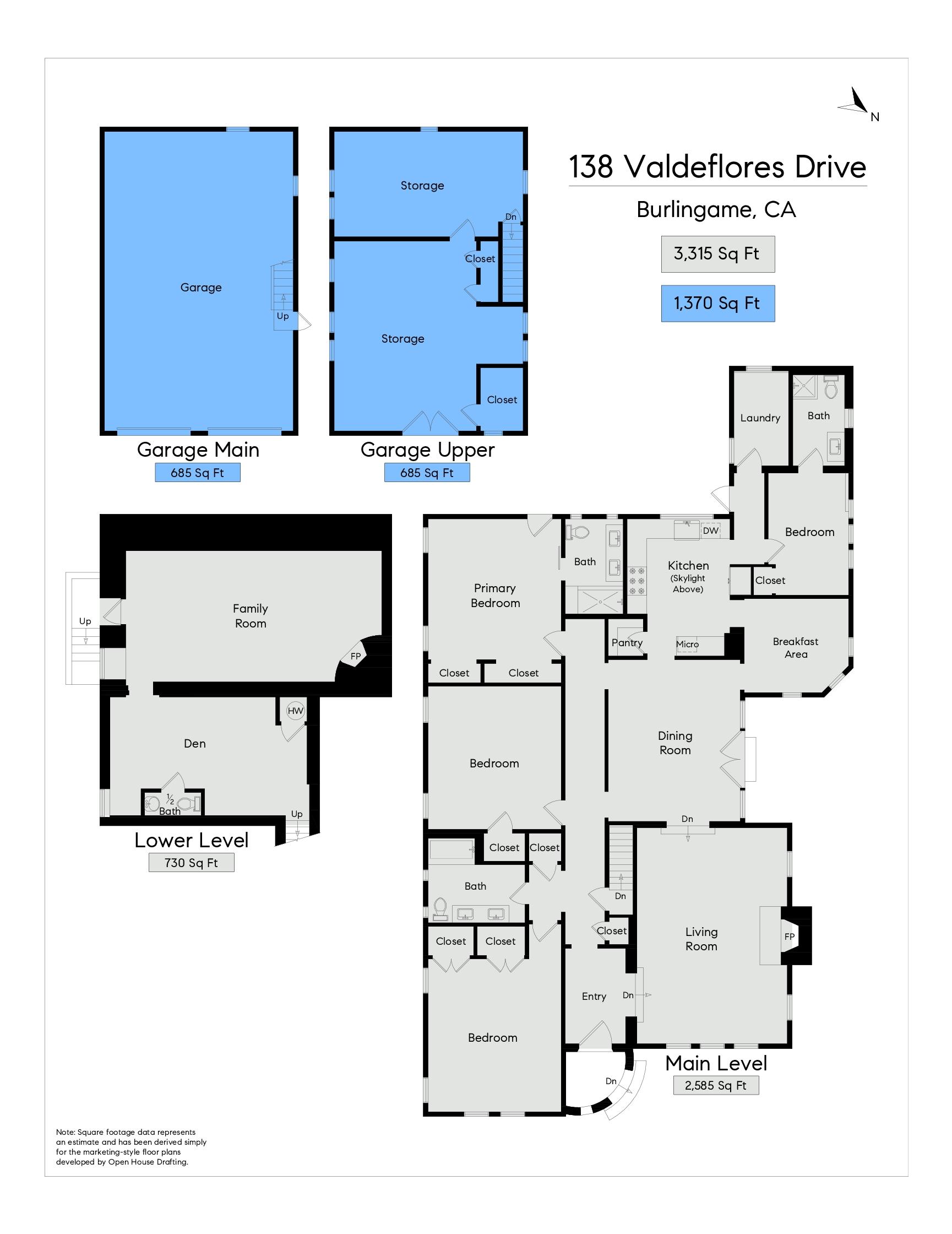John Forsyth James Presents
Spanish Elegance, Reimagined for TodaY
∎
$3,998,000
138 Valdeflores Drive,
Burlingame
All Property Photos
∎
Property Details
∎
beds
4
baths
3
interior
3,315 sq ft
neighborhood
Burlingame
A just-completed masterful transformation enhances the rich character of this circa 1929 Spanish-style home in desirable Burlingame Hills. Thoughtfully expanded and completely renovated inside and out, the home showcases timeless architecture with terra cotta tile stairs, decorative tile risers, a red tile roof, and iron accents. Inside, original hardwood and parquet floors have been beautifully refinished and extended, and the entire home features new smooth-finished walls with rounded corners. Formal living and dining rooms radiate grandeur with cathedral ceilings, exposed beams, and elegant iron lighting. The all-new kitchen is a showpiece with marble-style quartz counters, Carrara marble mosaic backsplashes, Thermador appliances, a walk-in pantry, and a separate breakfast room.
There are 4 bedrooms and 3.5 baths, including a luxurious primary suite with access to a covered patio, and an additional suite privately located near the kitchen. A newly finished lower level adds an office and lounge room with a fireplace and private outside entrance, plus a half-bath. Above the detached 2-car garage, a fully finished loft with new windows, refinished hardwood floors, and new recessed lights offering endless possibilities including an office, hobby area, playroom, or storage. Outdoor living is equally refined with a covered patio, crushed stone terra cotta tile side terrace with covered patio, expansive lawns, and curated plantings – all in complete privacy.
Behind the scenes, every system has been upgraded, including electrical, plumbing, and HVAC, plus windows, doors, and landscaping are all new. Located just minutes to Highway 280, SFO airport, and Mills Canyon Park trailheads, this home also offers access to top-rated Burlingame schools. A rare opportunity for vintage character with modern luxurious comfort and an exceptional Peninsula location.
Offered at $3,998,000
Summary of the Home
There are 4 bedrooms and 3.5 baths, including a luxurious primary suite with access to a covered patio, and an additional suite privately located near the kitchen. A newly finished lower level adds an office and lounge room with a fireplace and private outside entrance, plus a half-bath. Above the detached 2-car garage, a fully finished loft with new windows, refinished hardwood floors, and new recessed lights offering endless possibilities including an office, hobby area, playroom, or storage. Outdoor living is equally refined with a covered patio, crushed stone terra cotta tile side terrace with covered patio, expansive lawns, and curated plantings – all in complete privacy.
Behind the scenes, every system has been upgraded, including electrical, plumbing, and HVAC, plus windows, doors, and landscaping are all new. Located just minutes to Highway 280, SFO airport, and Mills Canyon Park trailheads, this home also offers access to top-rated Burlingame schools. A rare opportunity for vintage character with modern luxurious comfort and an exceptional Peninsula location.
Offered at $3,998,000
Summary of the Home
- One level with 4 bedrooms and 3.5 baths plus permitted lower level
- Approximately 3,315 square feet of living space
- Lot size of approximately 12,306 square feet
- Circa 1929 whole-home transformation inside and out, including new finished lower level, all new electrical and copper plumbing, finished 685 square-foot bonus space above the garage, and new landscaping
- Extra-deep newly landscaped front yard introduces the home; terra cotta tile stairs with decorative Spanish tile risers, sweep around to the front turret entrance, all complemented by the red tile roof and wrought-iron light fixtures
- An arched raised panel front door with clavos detail and ribbon glass pane opens to the foyer; natural brick finishes the floor
- Upon entry, new interior drywall with rounded corners and level 4 finish in most of the home is introduced along with refinished original hardwood and parquet floors with matching new floors in some rooms
- Step down to the grand formal living room with cathedral ceiling outlined in exposed timbers with corbel details and iron trusses; a candle-style iron chandelier and six matching sconces illuminate the space; a focal point wood-burning fireplace is outlined in decorative Spanish tiles and an adobe-style to-the-ceiling mantelpiece
- Step up to the formal dining room with parquet floor in alternating contrasting hues of wood; exposed beams with corbels, a chandelier, sconces, and double French doors to a covered patio and crushed stone terrace are featured
- The all-new, all-white kitchen with vaulted skylight has marble-style quartz counters with Carrara marble mosaic backsplashes in a herringbone pattern to the ceiling; separate casual dining and new customized walk-in pantry with decorative glass door
- All new Thermador appliances include a gas range, dishwasher, and built-in refrigerator plus a built-in Zephyr microwave drawer
- Primary bedroom suite features a halo chandelier and recessed lights, glass-paned door to the covered rear veranda, and full wall of dual closets; the en suite bath has encaustic tile floor, a dual-sink free-standing wooden vanity topped in marble-style quartz beneath oval mirrors and sconces, and a custom frameless-glass shower with fixed and handheld sprays, bench, and lighted niche all finished in 9” x 9” tile
- Two bedrooms, each with side windows, overhead lighting, and ample closet space
- The hallway bath is newly finished with encaustic tile flooring, a dual-sink furniture-style vanity topped in quartz, and tub with overhead shower surrounded in 9” x 9” tile with integrated lighted niche finished in matching floor tile
- A bedroom suite just off the kitchen has three side-by-side windows, a closet alcove, and en suite bath with terra cotta tile floor, wooden free-standing vanity, and frameless-glass shower
- New finished lower level features 2 separate rooms, each with painted concrete floors, mini-split HVAC with remote controls; one room also has a wood-burning fireplace outlined in decorative tile, plus a glass-paned door to a front lightwell with stairs up to the driveway; a new half-bath with pedestal sink serves the lower level
- Detached 685 square-foot 2-car garage with EV outlet and stairs up to two-room finished bonus space that has an additional 685 square feet with flexible use; features include tongue and groove walls and ceilings, new electrical and recessed lighting, resurfaced Douglas fir floors, new windows, and closet space
- New landscaping includes front and rear lawn, irrigation system, gold gravel and terra cotta tile patio on side yard, rear retaining wall, and plants including white iceberg roses, red kangaroo paw, rainbow flax, agave, and English laurel
- Other features:
- Spacious laundry/mud room with tile floor and outside entrance by the kitchen
- All new custom Andersen E-Series windows; new Jeld-Wen vinyl dual-pane windows in the garage and bonus space above
- New solid wood interior doors with new Emtek hardware
- Custom patio door in the dining room
- New sanded exterior finish
- New gutters and downspouts
- New dual-zone heat pump system with central air handler in main house, 55-gallon water heater, and sewer line
- Upgraded to 200A panel; new 100A subpanel in house; new 100A subpanel in garage
- Desirable Burlingame Hills location close to Highway 280 to all of San Francisco or Silicon Valley, SFO, Mills Peninsula Medical Center, and Mills Canyon Park trailheads just one-half mile away
- Excellent Burlingame schools: Franklin Elementary, Burlingame Intermediate, Burlingame High (buyer to confirm)
walkthrough
Property Tour
∎
walkthrough
3D Virtual Tour
∎
Flip Book
Click to view the Flip book
about this
Neighborhood
∎
Located 15 miles from downtown San Francisco, Burlingame is a populous suburb with a thriving commercial base of its own. The city stretches from San Francisco Bay to the east, Interstate 280 to the west, Millbrae to the north, and Hillsborough and San Mateo to the south.
Burlingame calls itself the City of Trees and counts 18,000 trees on public land and right-of-ways -- including several large stands of eucalyptus.
The Broadway and Burlingame Avenue corridors are popular shopping districts, but the city has commercial interests as well. Industrial growth in Burlingame was spurred in the 1960s and ’70s by its proximity to San Francisco International Airport, and the city is home to Virgin America airlines and related service industries.
Landmarks in Burlingame include the distinctive Caltrain station at Burlingame Avenue and California Drive, built in 1894 in the Mission Revival style. Nearby is Washington Park, which covers 19 acres and includes tennis courts, baseball fields, a basketball court, a picnic area, a playground, and plenty of green space. A more obscure landmark is the Burlingame Museum of Pez Memorabilia on California Drive.
Burlingame calls itself the City of Trees and counts 18,000 trees on public land and right-of-ways -- including several large stands of eucalyptus.
The Broadway and Burlingame Avenue corridors are popular shopping districts, but the city has commercial interests as well. Industrial growth in Burlingame was spurred in the 1960s and ’70s by its proximity to San Francisco International Airport, and the city is home to Virgin America airlines and related service industries.
Landmarks in Burlingame include the distinctive Caltrain station at Burlingame Avenue and California Drive, built in 1894 in the Mission Revival style. Nearby is Washington Park, which covers 19 acres and includes tennis courts, baseball fields, a basketball court, a picnic area, a playground, and plenty of green space. A more obscure landmark is the Burlingame Museum of Pez Memorabilia on California Drive.
John Forsyth James
Real Trends America's Best individual agent in California by volume #649 in 2025
Get In Touch
∎
Thank you!
Your message has been received. We will reply using one of the contact methods provided in your submission.
Sorry, there was a problem
Your message could not be sent. Please refresh the page and try again in a few minutes, or reach out directly using the agent contact information below.
John Forsyth James
Email Us




