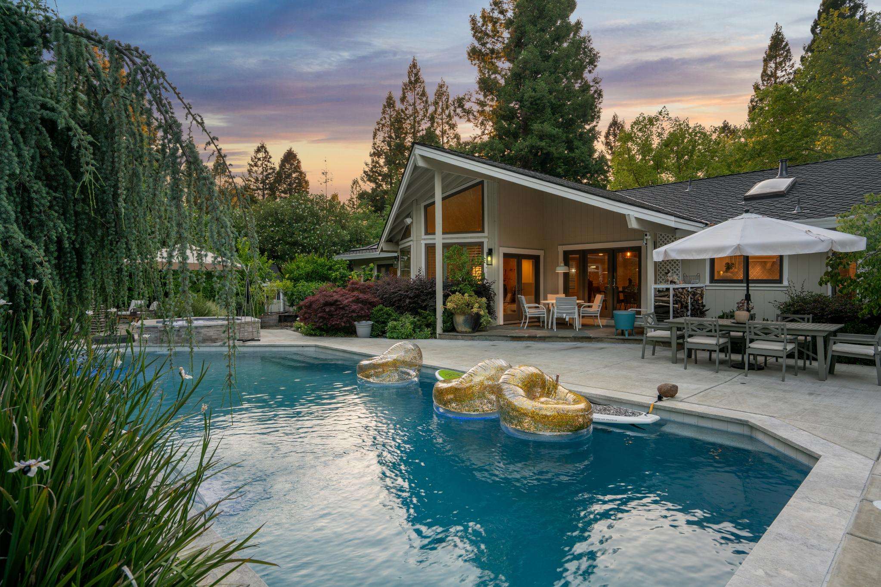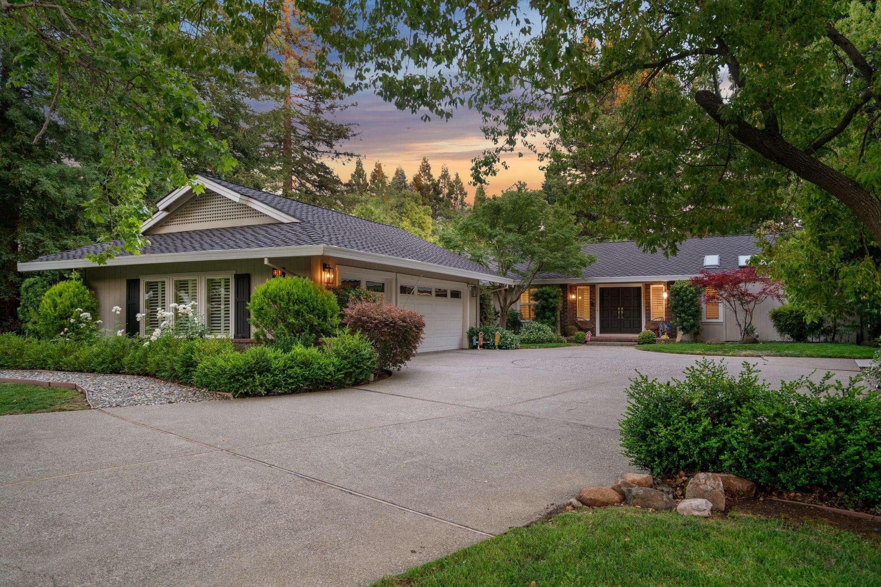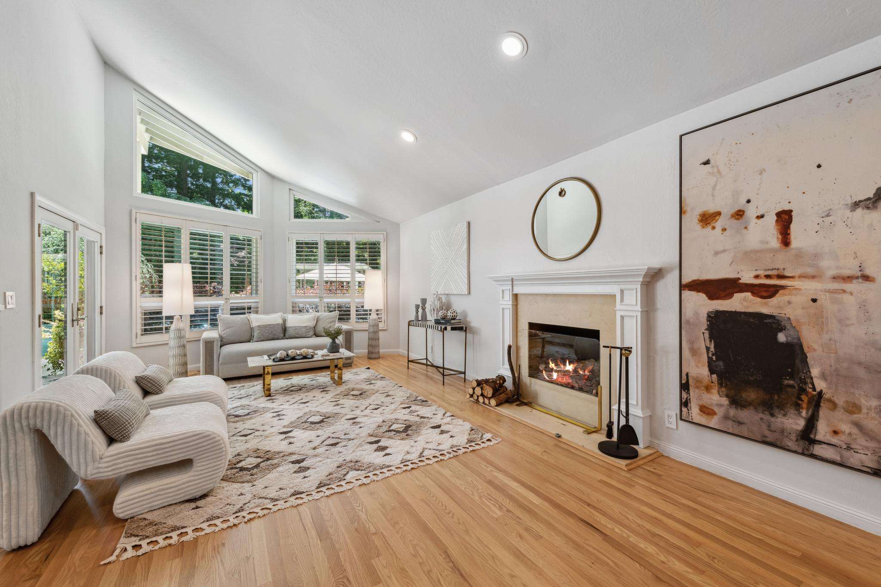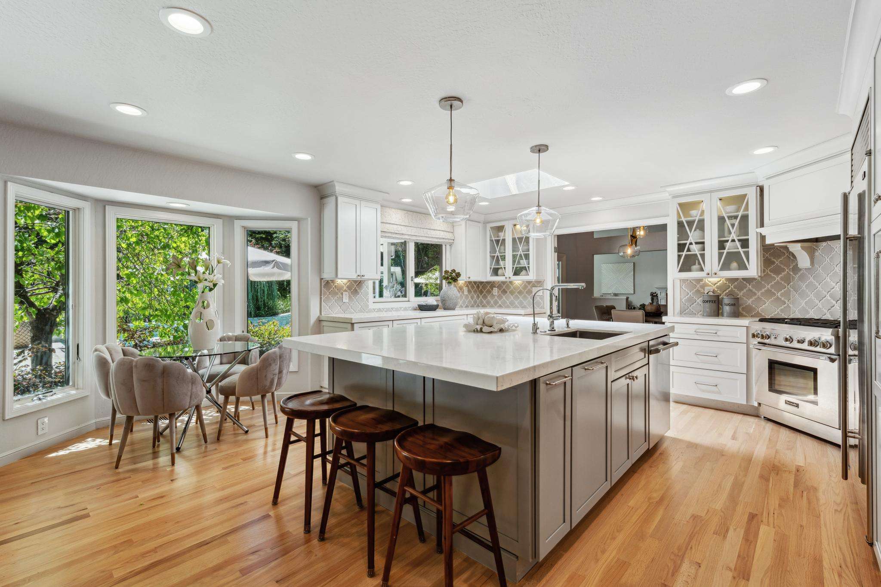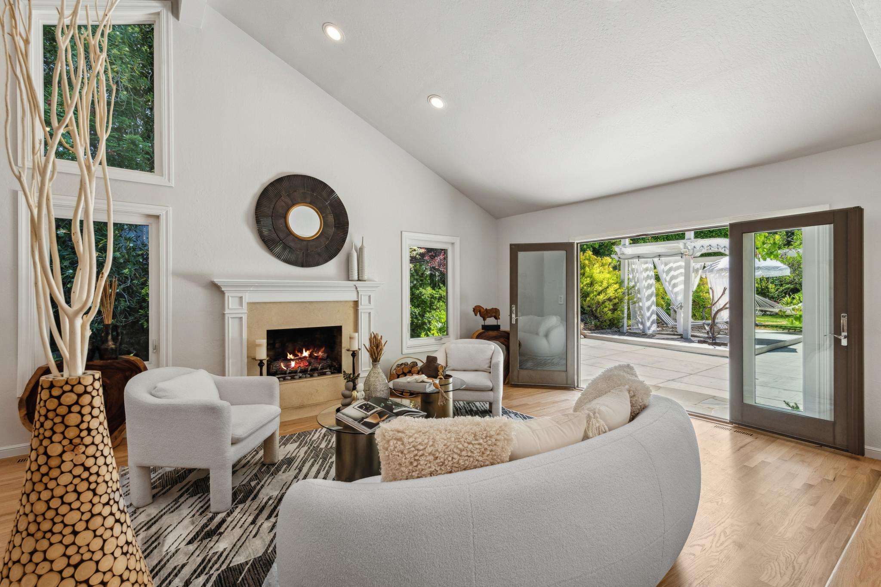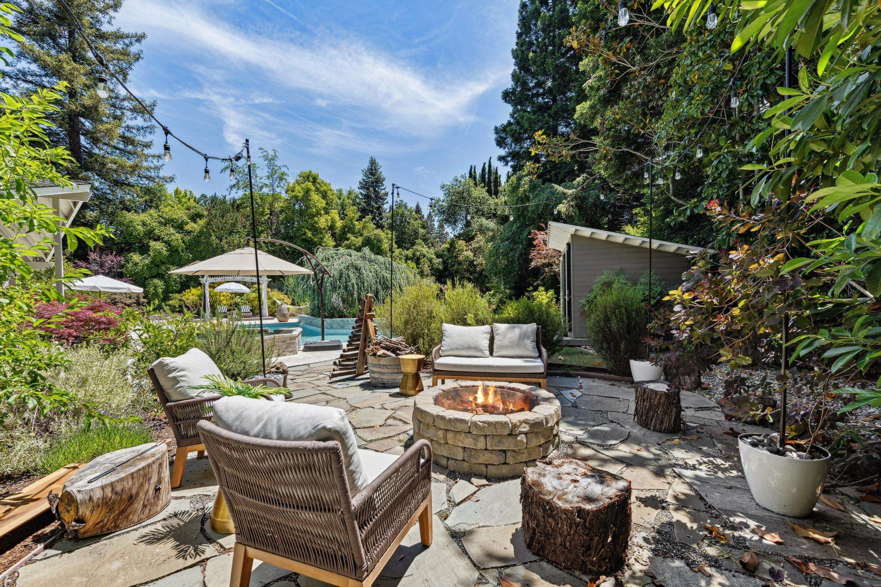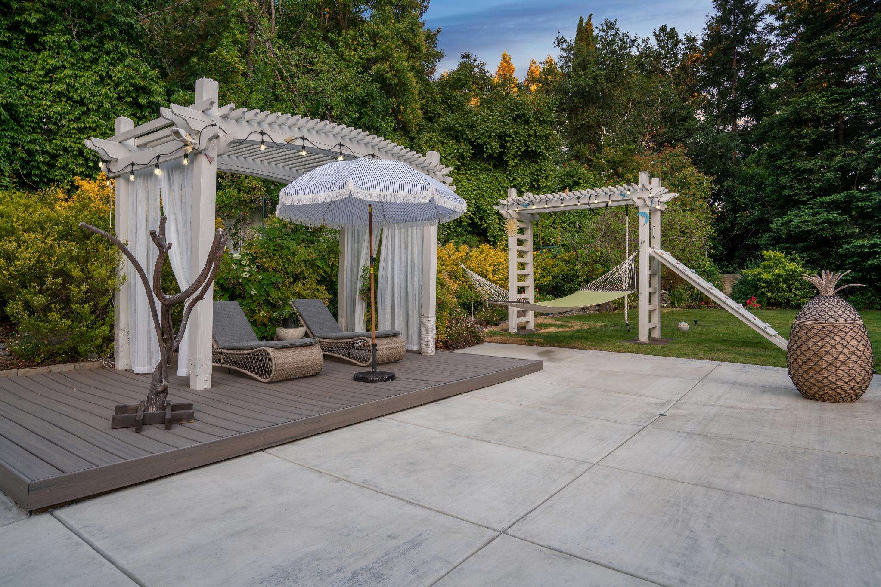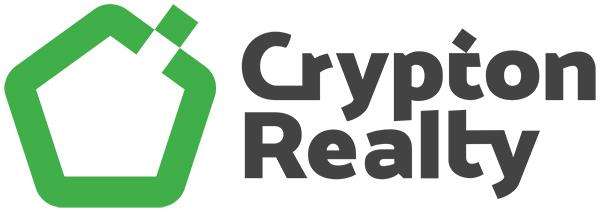
Kate Fomina Presents
LUXURY Danville Home
2360 Holly Oak Drive, Danville
|$2,998,000
All Property Photos
Property details
Bedrooms
4
Bathrooms
3.5
Square Feet
3,434 sq ft
Neighborhood
Hidden Oaks in Blackhawk
a masterfully reimagined high-end home
Features:
Celebrate these winter holidays in your new home! Welcome to 2360 Holly Oak Drive, a beautifully upgraded single-story home in the gated Hidden Oaks community. Here, elegance meets warmth and balance. Over 3,400 sq ft of light-filled space sits on a flat 24,200 sq ft lot with a solar-heated pool, spa, outdoor BBQ area, firepit, and a 110 sq ft detached office perfect for work, art, or quiet retreat.
Inside, natural light, high ceilings, and open flow create a sense of calm and comfort. The chef’s kitchen features professional stainless appliances, a large island, and custom cabinetry opening to the family room with fireplace. The 4 bedrooms and 3.5 baths are designed for both privacy and connection. The spacious primary suite overlooks the pool and gardens, with a spa-like bath, walk-in closet, and patio access.
Every detail, from the new roof and HVAC ducts to refinished flooring and fresh paint, was chosen for lasting quality and peace of mind. Practical luxury continues outdoors: a three-car garage, wide driveway, and beautifully landscaped yard with mature trees. Located minutes from top schools, shopping, & trails, this is a home that combines resort-style living with everyday convenience. This isn’t just a showcase - its a place designed to be lived in, loved, & enjoyed.
- Single story home
- 4bd/3.5bath
- 3,434 SqFt
- Bonus detached office approx. 110 SqFt
- 24,200 SqFt lot (all flat and useable!)
- $400K in renovations
- Vaulted ceilings
- 2 fireplaces
- Chef’s kitchen
- Formal dining area
- Custom built-in workspace in the family room
- Primary bath with free-standing tub & over-sized shower
- Large walk-in closet
- Additional junior bathroom with TOTO toilet added with permits
- Solar heated pool & spa
- 3 car attached garage
- Resort like backyard with firepit, deck, pergola
- Completely renovated poll/hot tub and yard landscaping
- New roof
- New ducts/vents
- Freshly painted throughout
- Newly refinished red oak flooring throughout
- Gated Blackhawk community
- HOA $276/month
- Near downtown, freeways, top-rated schools, walking trails
- 7 minutes drive to Blackhawk plaza
Celebrate these winter holidays in your new home! Welcome to 2360 Holly Oak Drive, a beautifully upgraded single-story home in the gated Hidden Oaks community. Here, elegance meets warmth and balance. Over 3,400 sq ft of light-filled space sits on a flat 24,200 sq ft lot with a solar-heated pool, spa, outdoor BBQ area, firepit, and a 110 sq ft detached office perfect for work, art, or quiet retreat.
Inside, natural light, high ceilings, and open flow create a sense of calm and comfort. The chef’s kitchen features professional stainless appliances, a large island, and custom cabinetry opening to the family room with fireplace. The 4 bedrooms and 3.5 baths are designed for both privacy and connection. The spacious primary suite overlooks the pool and gardens, with a spa-like bath, walk-in closet, and patio access.
Every detail, from the new roof and HVAC ducts to refinished flooring and fresh paint, was chosen for lasting quality and peace of mind. Practical luxury continues outdoors: a three-car garage, wide driveway, and beautifully landscaped yard with mature trees. Located minutes from top schools, shopping, & trails, this is a home that combines resort-style living with everyday convenience. This isn’t just a showcase - its a place designed to be lived in, loved, & enjoyed.
3D Virtual Tour
Floor Plans
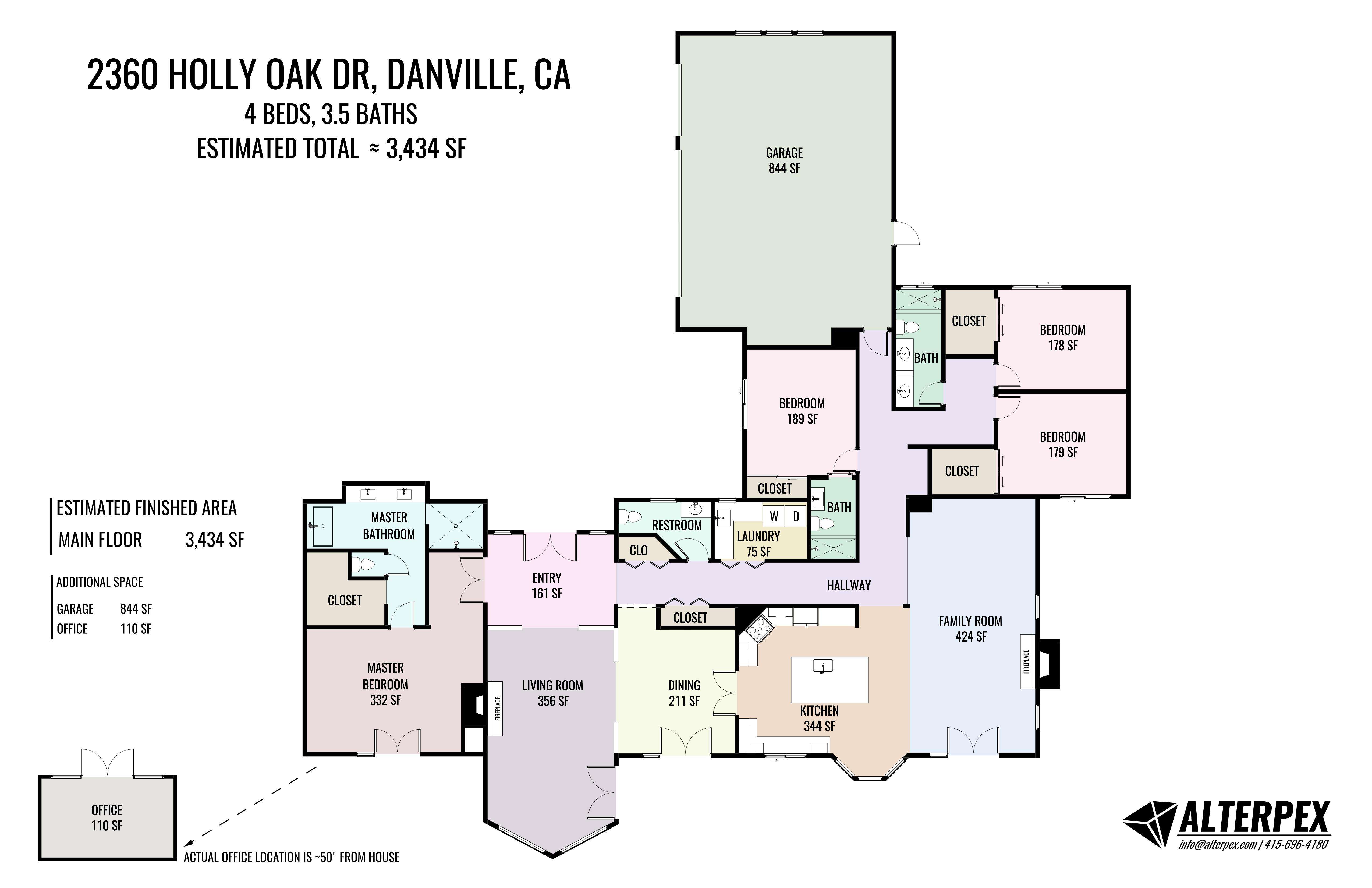
Floor plan
Neighborhood
Property Tour

Kate Fomina
Crypton Realty
Real Estate Broker / Owner
- DRE:
- #01801234
- Office:
- 415.305.6708
http://katefomina.com/
Get In Touch
Thank you!
Your message has been received. We will reply using one of the contact methods provided in your submission.
Sorry, there was a problem
Your message could not be sent. Please refresh the page and try again in a few minutes, or reach out directly using the agent contact information below.

Kate Fomina
Crypton Realty
Real Estate Broker / Owner
- DRE:
- #01801234
- Office:
- 415.305.6708
Recent Listings
Email Us
