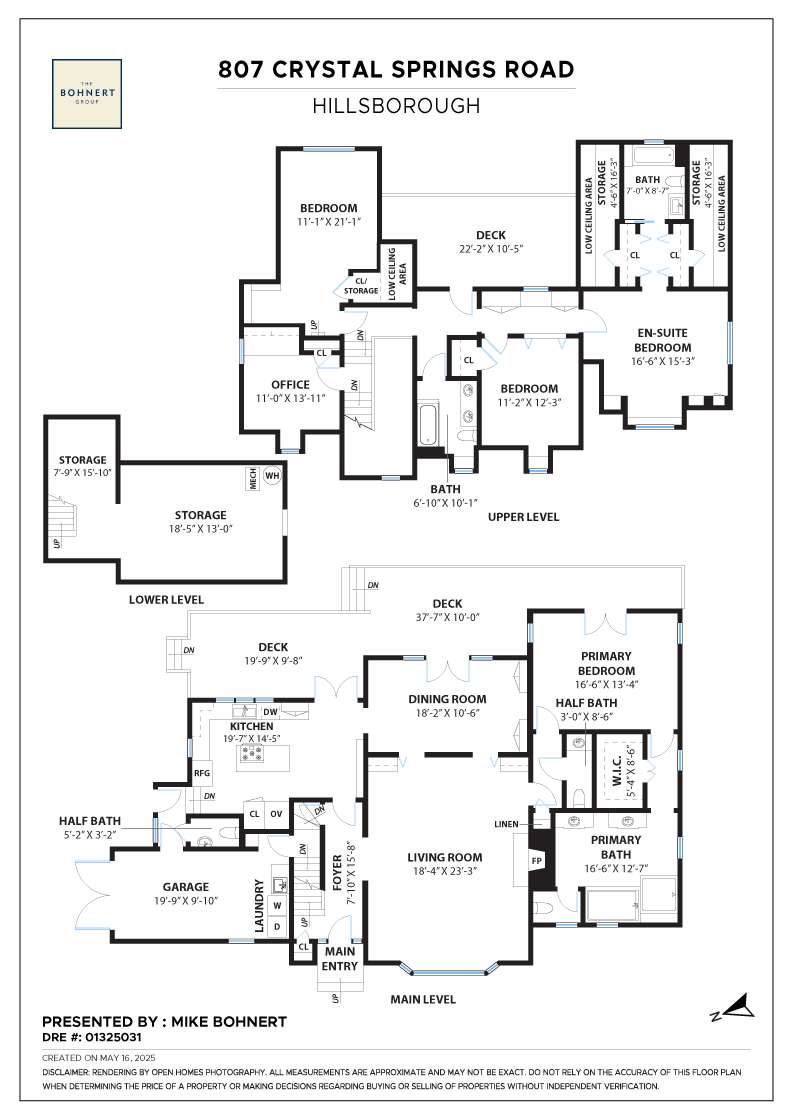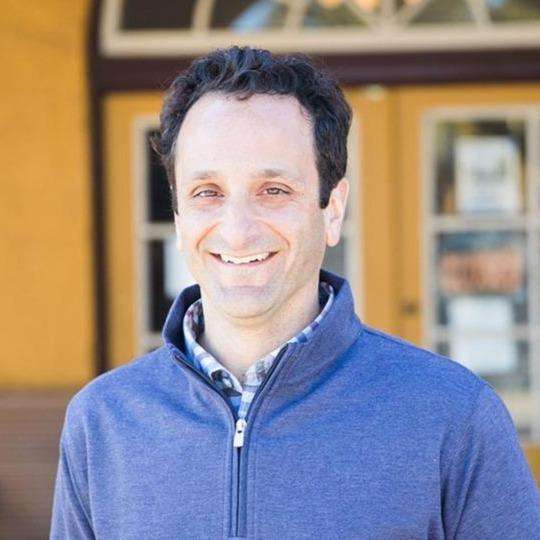
Mike Bohnert Presents
CAPE Cod Charm IN Lower Hillsborough
$3,595,000
All Property Photos
Property Details
Bedrooms
4
Bathrooms
5
Square Feet
2,836 sq ft
Neighborhood
Lower South Hillsborough
An amazing ambiance of natural beauty blends breathlessly with an architectural style, welcoming all with a sense of warmth and serenity
Lush grounds, spectacular color, peaked roofs, meandering pathways and white picket fences emerge simultaneously upon arrival.
Enchanting Creekside setting with 2836 sf of living space featuring four generous bedrooms and five baths, two of which are prime au pair, and two half baths, situated on a .33 acre lot.
Captivating front door and curved brick walkway lead to the gracious entry with its overshadowing magnificent trees. Once Inside, the dominant staircase and white paneled walls explode with character.
To the right lies the massive living room, with gleaming wide plank hardwood floors, central brick fireplace, custom built in cabinetry and a mystical floor to ceiling bay window.
Adjacent to the living room is the formal dining area and kitchen. The dining room allures with natural light and is blessed with a personality of warmth and function. It is adorned with crown molding, wainscoting, wall shelves, an abundance of beadboard cabinetry and magnificent French Doors that open to the enchanting rear veranda.
Generous, eat-in kitchen that likewise opens to the rear and is equipped with a multitude of custom cabinetry, plentiful windows, double sink, and large central island with complimentary granite countertops. The double oven, built-in hutch, pantry and stylish pendant lights add to the scene.
One of the two primary bedrooms is situated on the first floor, along with two half baths, to accommodate for family/guest use and convenience. This bedroom is highlighted with a multitude of beauty: coffered ceiling, classic wall sconces, wainscotting, crown molding, natural light, and a second set of French Doors that again lead to the rear portico.
The adjoining primary bath on this level is more than impressive with its own coffered ceiling, colorful tiles, bold mirrors, spacious tub, large seated shower, and two striking custom vanities with stone counters. Additionally, the large walk in closet is not only practical, but also enriched with built in cabinetry and shelving for function.
Upstairs begins with a storybook staircase... Here is where the office/den becomes visible midway to the left. Delightful and bright, the room appears alive with its quaint dormer window, built-in seating area and captivating roof lines.
Further up and at the top of the stairs lies three more bedrooms and two full baths. The first of which is defined with nooks and crannies of inset spaces and angled ceilings, serving as the ideal bedroom for children or hobbies.
Down the hall rests an individual full bath, remodeled with double sinks, dormer windows and unique ceiling lines. Essential space and practical function for independent family use.
The large, second primary rests alone at the end of the hall and boasts an abundance of sunlight, stunning dormer windows, built in shelving, and an aura of natural beauty. Just outside of this bedroom and down the hall rests a single glass door that leads to an immense roof deck and stunning outdoor majesty.
Enchanting rear veranda of the home encapsulates the ambiance and tranquility of Southern comfort. It sets a tone as the ideal place to welcome the overwhelming natural beauty that totally erupts with radiant color, meandering paths, and a trail of wooden steps to the mesmerizing terraced creek below. Utterly spellbinding.
Besides the sizeable attached garage is a larger basement that provides additional space for storage, workshops, exercise, or hobbies. The potential and adaptability appear both endless and intriguing.
Considering price, location, condition, and size, 807 Crystal Springs Road represents the best of value that Hillsborough has to offer. Situated between San Francisco and the Silicon Valley, it poses as an ideal investment to enjoy all the convenience and amenities that peninsula living is famous for.
Enchanting Creekside setting with 2836 sf of living space featuring four generous bedrooms and five baths, two of which are prime au pair, and two half baths, situated on a .33 acre lot.
Captivating front door and curved brick walkway lead to the gracious entry with its overshadowing magnificent trees. Once Inside, the dominant staircase and white paneled walls explode with character.
To the right lies the massive living room, with gleaming wide plank hardwood floors, central brick fireplace, custom built in cabinetry and a mystical floor to ceiling bay window.
Adjacent to the living room is the formal dining area and kitchen. The dining room allures with natural light and is blessed with a personality of warmth and function. It is adorned with crown molding, wainscoting, wall shelves, an abundance of beadboard cabinetry and magnificent French Doors that open to the enchanting rear veranda.
Generous, eat-in kitchen that likewise opens to the rear and is equipped with a multitude of custom cabinetry, plentiful windows, double sink, and large central island with complimentary granite countertops. The double oven, built-in hutch, pantry and stylish pendant lights add to the scene.
One of the two primary bedrooms is situated on the first floor, along with two half baths, to accommodate for family/guest use and convenience. This bedroom is highlighted with a multitude of beauty: coffered ceiling, classic wall sconces, wainscotting, crown molding, natural light, and a second set of French Doors that again lead to the rear portico.
The adjoining primary bath on this level is more than impressive with its own coffered ceiling, colorful tiles, bold mirrors, spacious tub, large seated shower, and two striking custom vanities with stone counters. Additionally, the large walk in closet is not only practical, but also enriched with built in cabinetry and shelving for function.
Upstairs begins with a storybook staircase... Here is where the office/den becomes visible midway to the left. Delightful and bright, the room appears alive with its quaint dormer window, built-in seating area and captivating roof lines.
Further up and at the top of the stairs lies three more bedrooms and two full baths. The first of which is defined with nooks and crannies of inset spaces and angled ceilings, serving as the ideal bedroom for children or hobbies.
Down the hall rests an individual full bath, remodeled with double sinks, dormer windows and unique ceiling lines. Essential space and practical function for independent family use.
The large, second primary rests alone at the end of the hall and boasts an abundance of sunlight, stunning dormer windows, built in shelving, and an aura of natural beauty. Just outside of this bedroom and down the hall rests a single glass door that leads to an immense roof deck and stunning outdoor majesty.
Enchanting rear veranda of the home encapsulates the ambiance and tranquility of Southern comfort. It sets a tone as the ideal place to welcome the overwhelming natural beauty that totally erupts with radiant color, meandering paths, and a trail of wooden steps to the mesmerizing terraced creek below. Utterly spellbinding.
Besides the sizeable attached garage is a larger basement that provides additional space for storage, workshops, exercise, or hobbies. The potential and adaptability appear both endless and intriguing.
Considering price, location, condition, and size, 807 Crystal Springs Road represents the best of value that Hillsborough has to offer. Situated between San Francisco and the Silicon Valley, it poses as an ideal investment to enjoy all the convenience and amenities that peninsula living is famous for.
3D Virtual Tour
Floor Plans

Floor plan
Neighborhood
The Town of Hillsborough is a residential community located in San Mateo County, California. It is west of Highway 101 and El Camino Real and east of Highway 280 within a short commute to San Francisco, SIlicon Valley and minutes from San Francisco International Airport. The Town has an area of 6.23 square miles and a current population of 10,927. For more informaiton about Hillsbourgh, visit the Town website visit https://www.hillsborough.net/

Mike Bohnert
Get In Touch
Thank you!
Your message has been received. We will reply using one of the contact methods provided in your submission.
Sorry, there was a problem
Your message could not be sent. Please refresh the page and try again in a few minutes, or reach out directly using the agent contact information below.

Mike Bohnert
Email Us