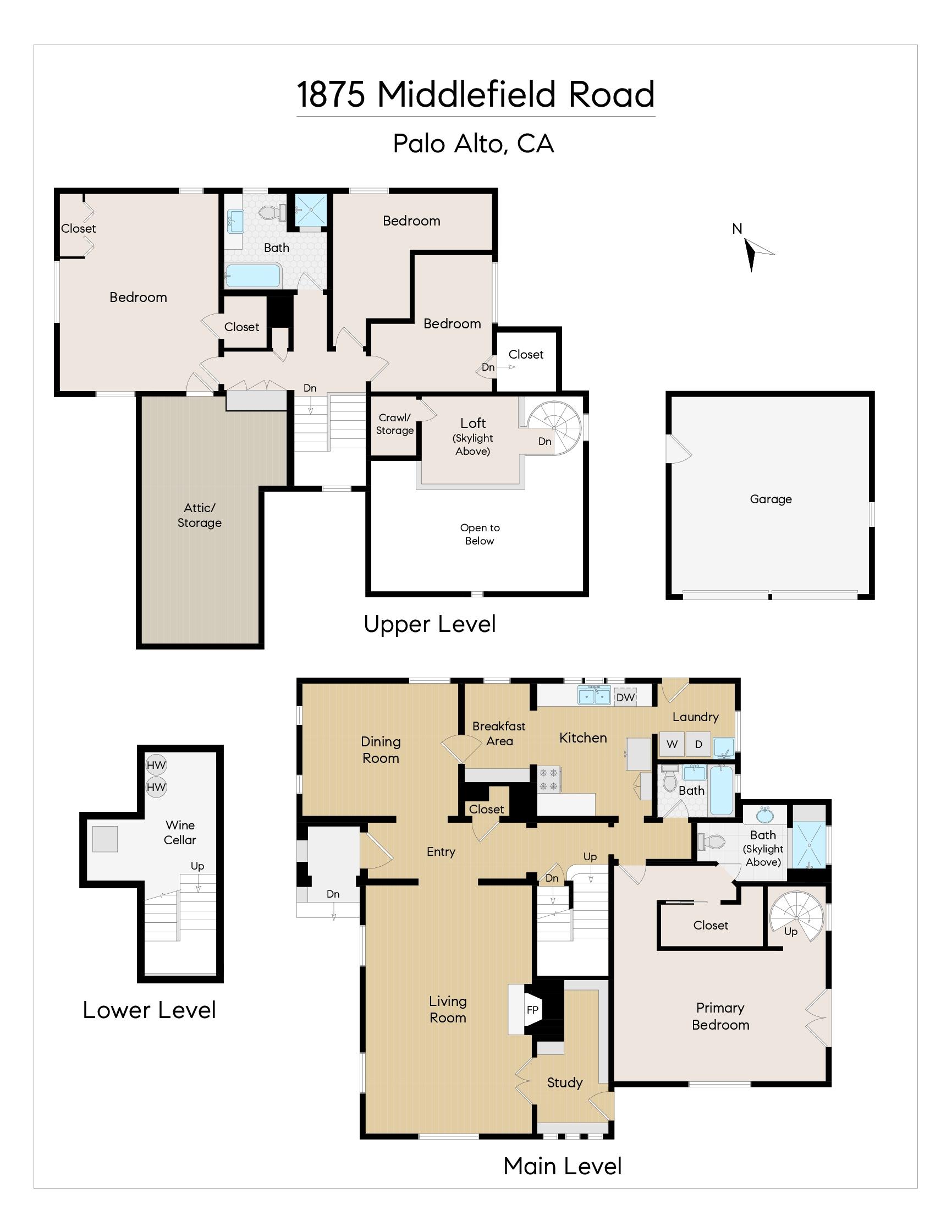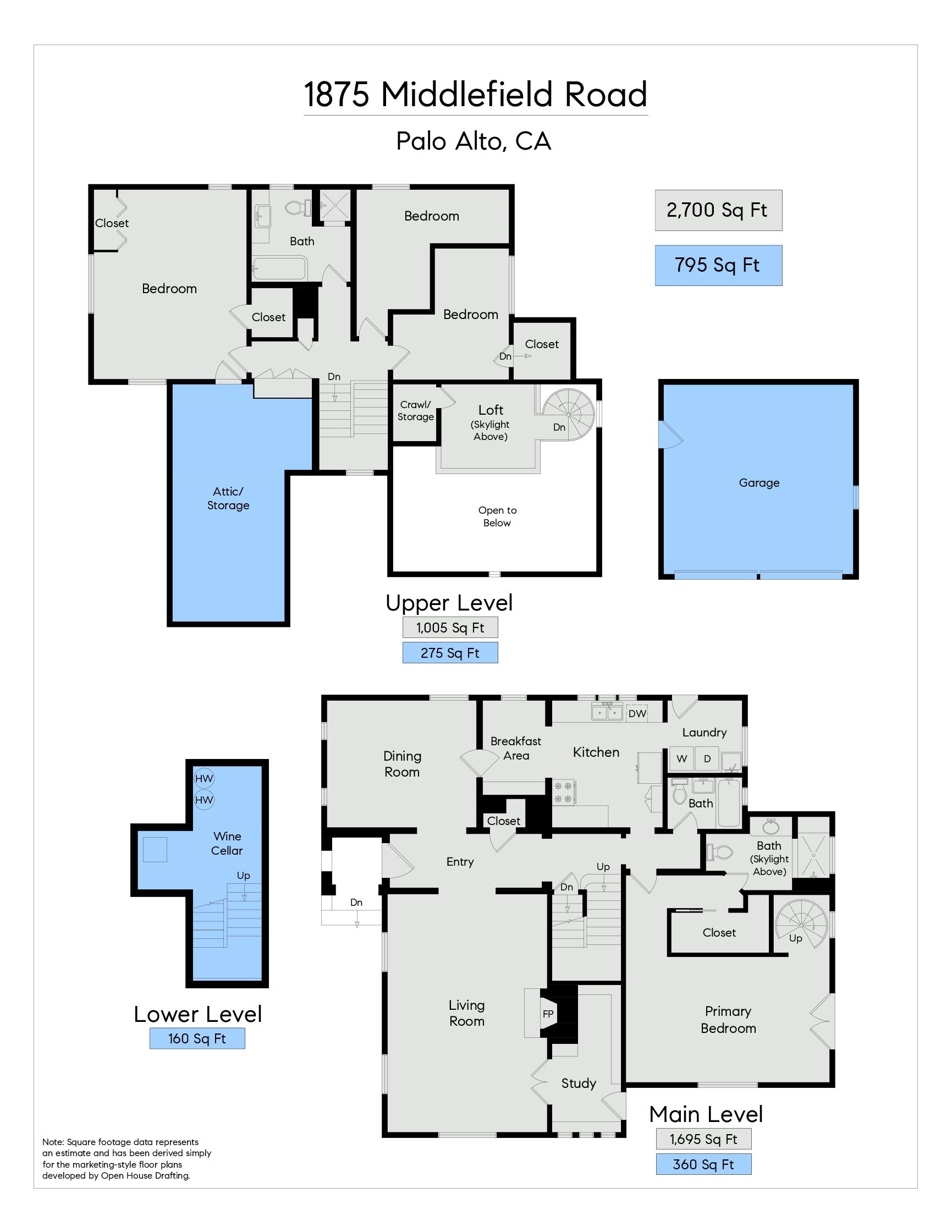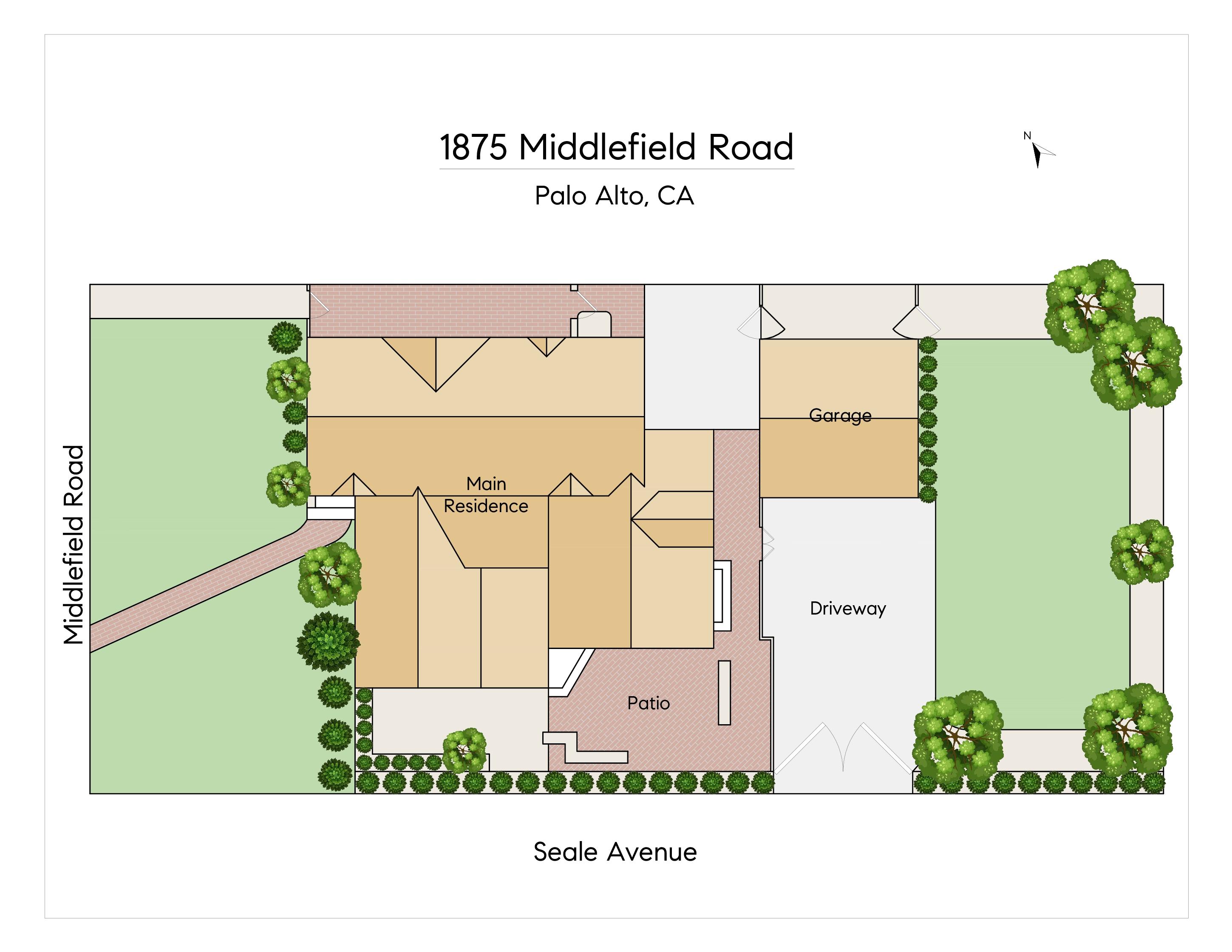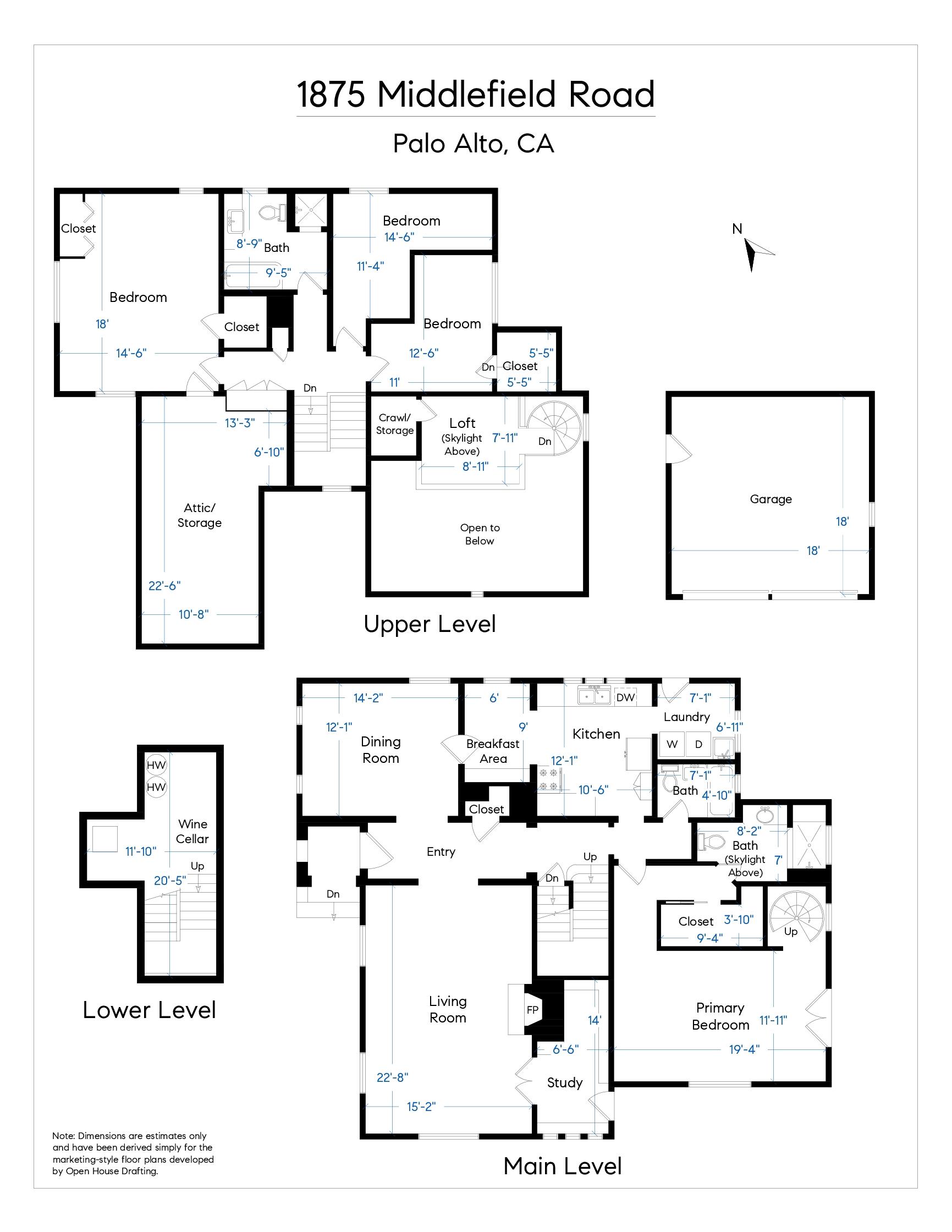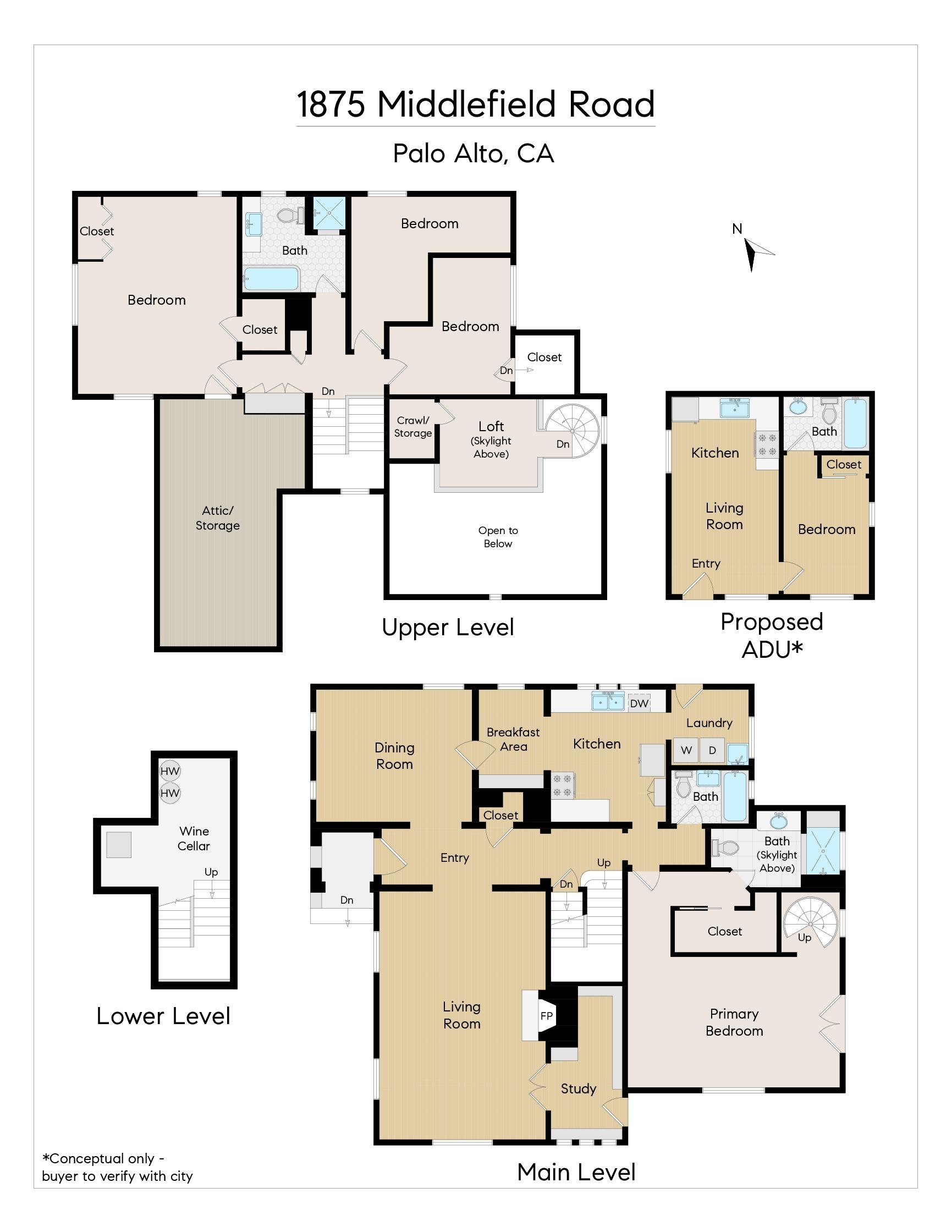Presented by
John Forsyth James & Carol Li
Architectural Gem in the Heart of Green Gables
∎
$4,388,000
1875 Middlefield Road, Palo Alto
Tudor Revival in Green Gables
∎
beds
4
baths
3
interior
2,747 sq ft
neighborhood
Palo Alto
An architectural jewel in the heart of Green Gables, this circa 1931 Tudor Revival showcases timeless elegance on a desirable corner lot. Steeply pitched composite slate tile rooflines and classic window shutters reflect the enduring appeal of the period, while thoughtful updates inside enhance livability. New paint in most rooms and beautiful hardwood floors, some in parquet or herringbone patterns, complement original plasterwork, vintage tile, and refined moldings.
Formal living and dining rooms offer inviting spaces for entertaining, and a charming library lined on three walls with bookshelves is illuminated by skylights. The flexible layout includes 4 bedrooms and 3 baths, with a dramatic main-level primary suite featuring a two-story cathedral ceiling, French door to the rear yard, and spiral staircase to the loft office. There is an additional full bath on the main level off the hallway, plus three upstairs bedrooms are served by a spacious third bath.
A large and very private backyard offers a peaceful setting for outdoor living, with mature landscaping and a gated driveway providing added seclusion. Just blocks to Rinconada Park, Gamble Garden, and top-rated Palo Alto schools, this home is also only 1.5 miles from Stanford University. Rich in character and set in a prime neighborhood, this is a rare opportunity to own a vintage gem with enduring style and privacy.
Offered at $4,388,000
Summary of the Home
Formal living and dining rooms offer inviting spaces for entertaining, and a charming library lined on three walls with bookshelves is illuminated by skylights. The flexible layout includes 4 bedrooms and 3 baths, with a dramatic main-level primary suite featuring a two-story cathedral ceiling, French door to the rear yard, and spiral staircase to the loft office. There is an additional full bath on the main level off the hallway, plus three upstairs bedrooms are served by a spacious third bath.
A large and very private backyard offers a peaceful setting for outdoor living, with mature landscaping and a gated driveway providing added seclusion. Just blocks to Rinconada Park, Gamble Garden, and top-rated Palo Alto schools, this home is also only 1.5 miles from Stanford University. Rich in character and set in a prime neighborhood, this is a rare opportunity to own a vintage gem with enduring style and privacy.
Offered at $4,388,000
Summary of the Home
- Freshly updated circa 1931 Tudor Revival in Green Gables
- 4 bedrooms + loft + library, and 3 baths on two levels
- Approximately 2,747 square feet of living space
- Corner lot of approximately 7,452 square feet with gated driveway on Seale Avenue
- Classic Tudor Revival curb appeal with steeply pitched composite slate tile roof, window shutters, and arched front entrance; driveway gates add privacy on the side
- Freshly updated with mostly new paint inside and out plus beautiful hardwood floors and new carpeting in the primary bedroom suite and loft
- Front door with true divided light window opens to a classic foyer with hardwood floors in a parquet pattern complemented by matching wood crown moldings
- A decorative plaster archway, typical of the Tudor Revival style, opens to the formal living room, which has herringbone patterned floor, a focal point fireplace outlined in vintage Craftsman tile, a signature arched window, and a tray ceiling with dropped wood moldings
- French doors in the living room open to a library with two skylights and extensive floorto-ceiling shelves on three sides; a single French door opens to the rear grounds
- Double French doors open from the foyer to the formal dining room with herringbonepatterned floor
- Charming kitchen with tile counters and adjoining breakfast room with built-in cabinetry; stainless steel appliances include a Wolf gas range, KitchenAid dishwasher, and Frigidaire refrigerator
- Main-level bedroom suite with two-story cathedral ceiling with exposed beams, signature arched window with solid shutters, walk-in closet, and French door to the rear yard; a spiral staircase leads up to a loft office with built-in workstation and under-eaves closet; the en suite bath has a partial glass ceiling, large glass-enclosed shower, and all tile finishes
- Additional full bathroom with vintage tile and tub off the main-level hallway
- Three upstairs bedrooms, one without benefit of a closet, are served by a tiled bath with tub and glass-enclosed shower
- Other features: mudroom/laundry room with washer/dryer, sink, outside entrance; partial basement; walk-in 275 square-foot attic space off the front bedroom; detached 360 square-foot 2-car garage with potential ADU option (see conceptual plans)
- Spacious and private rear yard for play and entertaining in a gated setting
- Excellent Green Gables location one block to Christmas Tree Lane on Fulton Street and just blocks to Rinconada Park and Gamble Gardens and just 1.5 miles to Stanford University
- Excellent Palo Alto schools: Walter Hays Elementary; Greene Middle; Palo Alto High (buyer to confirm)
3D Virtual Tour
∎
Neighborhood
∎
Home to Stanford University, Palo Alto blends small-town charm and tree-lined streets with world-class innovation. The city of 66,000 takes its name from an ancient redwood that once stood along San Francisquito Creek. Palo Alto's exceptional quality of life stems from its thoughtful preservation of open space – nearly one-third of its 25 square miles is dedicated to parks and nature areas, including the resident-exclusive 1,400-acre Foothills Park. The city boasts more than 30 municipal parks, offering abundant recreational opportunities throughout its neighborhoods.
The city's vibrant downtown along University Avenue and California Avenue pulses with diverse restaurants and boutique shops, while Stanford Shopping Center provides luxury retail in an elegant outdoor setting.
The adjacent Stanford University campus enriches community life through lectures, cultural events, and continuing education opportunities. Education stands at the heart of Palo Alto's identity, with an astounding 82% of adult residents holding at least a Bachelor's degree. This intellectual capital has made the city a cradle of innovation – pioneering companies like Hewlett-Packard and Tesla Motors call it home, while tech giants such as Facebook, Pinterest, and PayPal were born here.
This combination of natural beauty, cultural wealth, and technological innovation makes Palo Alto one of America's most desirable addresses. With a median household income of $220,000 and median home prices of $3.6 million, its 94301 ZIP code ranks #20 on Robb Report's list of the nation's most expensive postal codes.
The city's vibrant downtown along University Avenue and California Avenue pulses with diverse restaurants and boutique shops, while Stanford Shopping Center provides luxury retail in an elegant outdoor setting.
The adjacent Stanford University campus enriches community life through lectures, cultural events, and continuing education opportunities. Education stands at the heart of Palo Alto's identity, with an astounding 82% of adult residents holding at least a Bachelor's degree. This intellectual capital has made the city a cradle of innovation – pioneering companies like Hewlett-Packard and Tesla Motors call it home, while tech giants such as Facebook, Pinterest, and PayPal were born here.
This combination of natural beauty, cultural wealth, and technological innovation makes Palo Alto one of America's most desirable addresses. With a median household income of $220,000 and median home prices of $3.6 million, its 94301 ZIP code ranks #20 on Robb Report's list of the nation's most expensive postal codes.
John Forsyth James
Real Trends America's Best individual agent in California by volume #649 in 2025
Carol Li
Get In Touch
∎
Thank you!
Your message has been received. We will reply using one of the contact methods provided in your submission.
Sorry, there was a problem
Your message could not be sent. Please refresh the page and try again in a few minutes, or reach out directly using the agent contact information below.
John Forsyth James
Carol Li
Email Us
