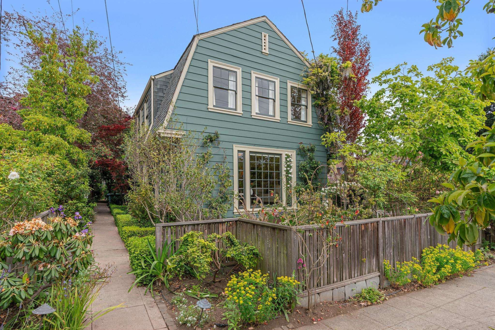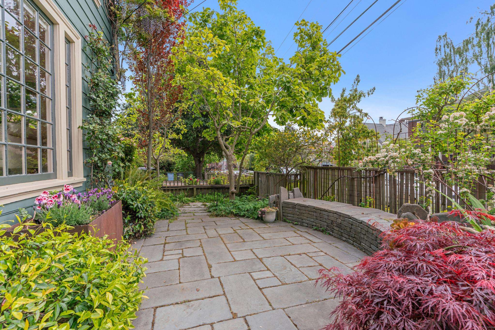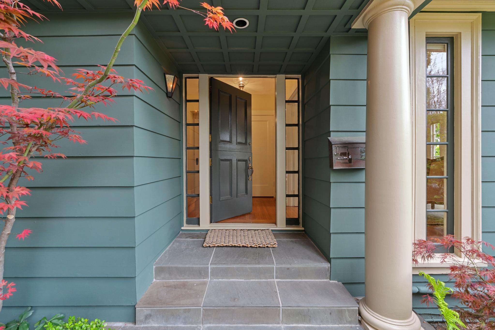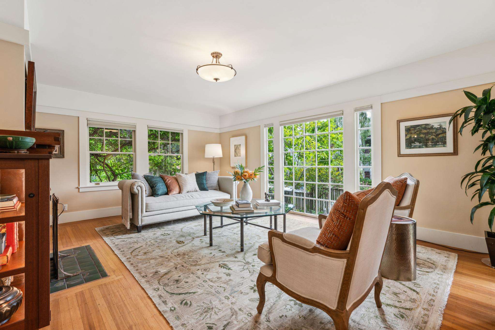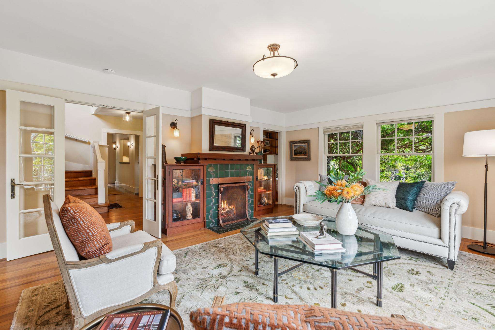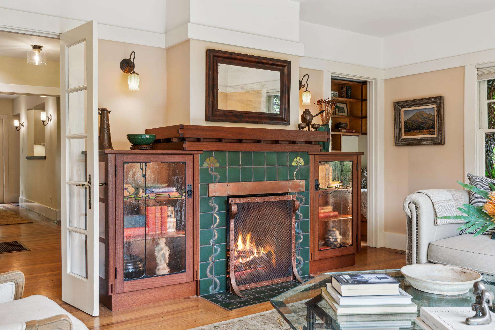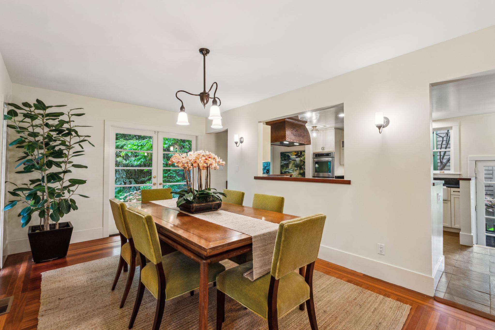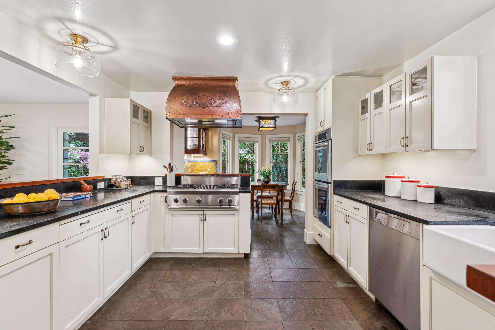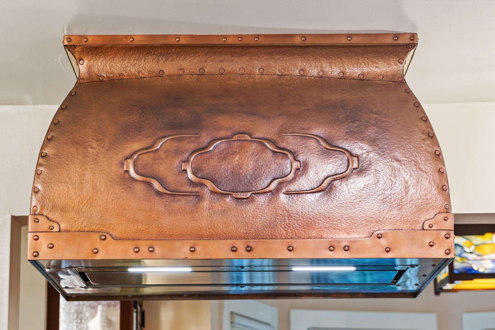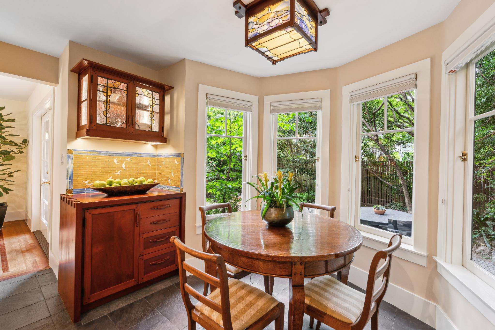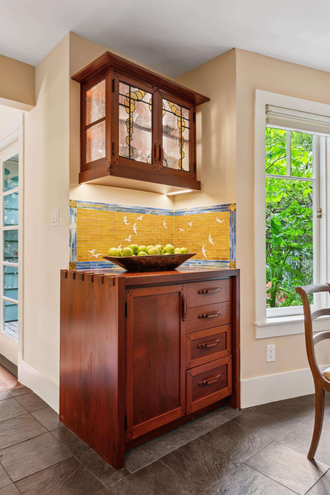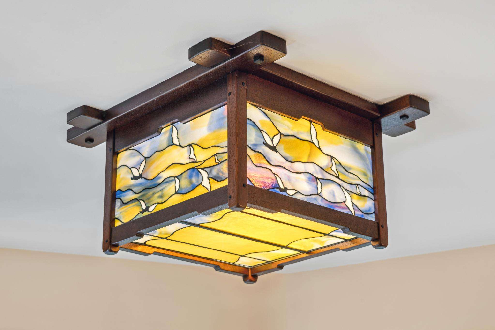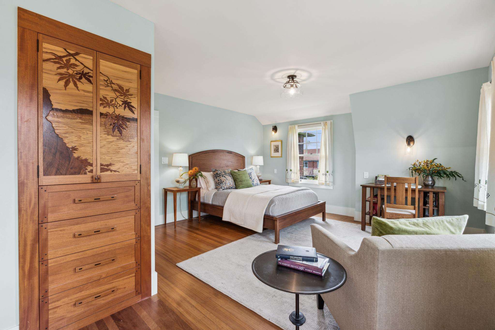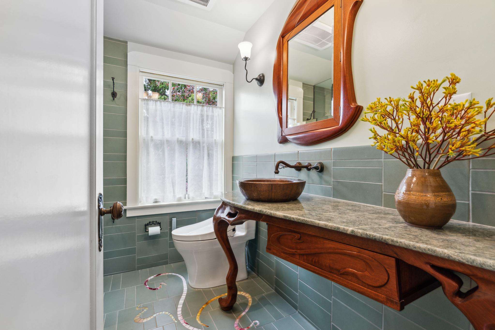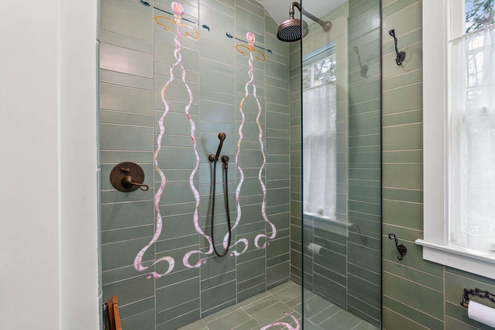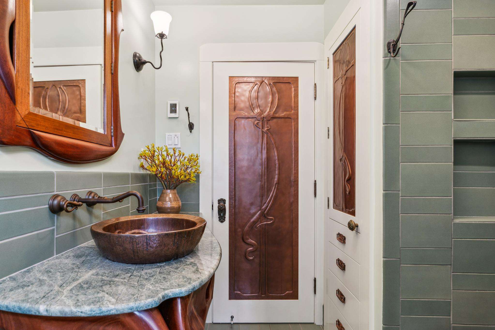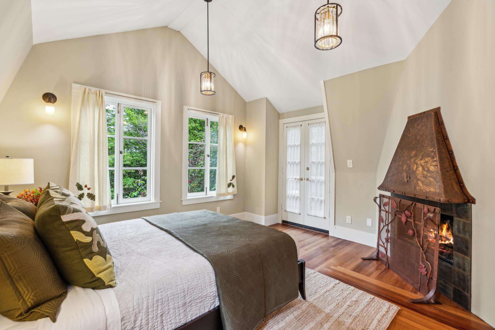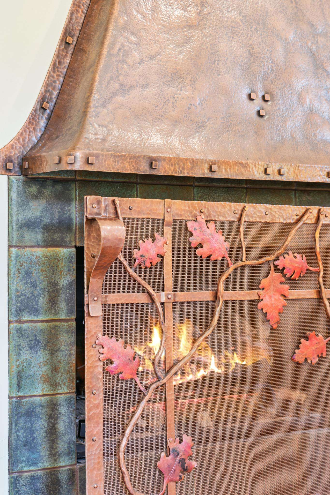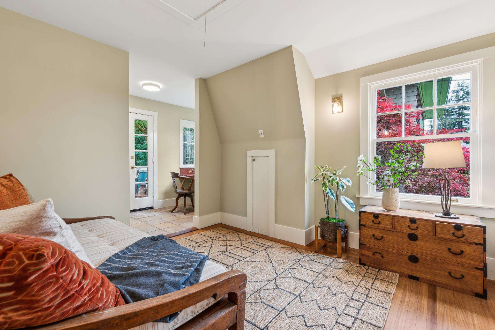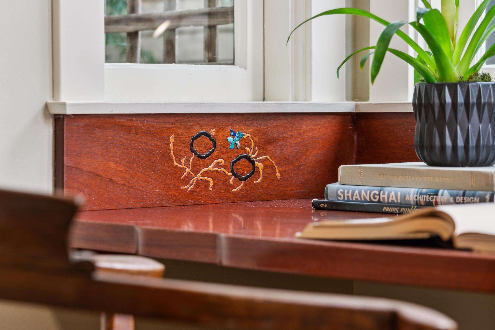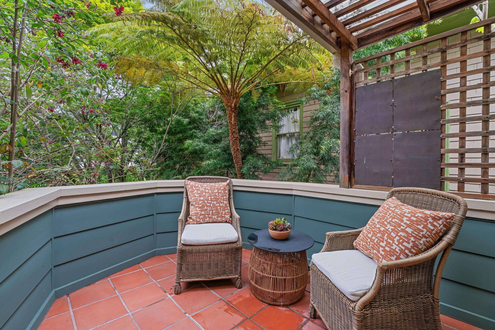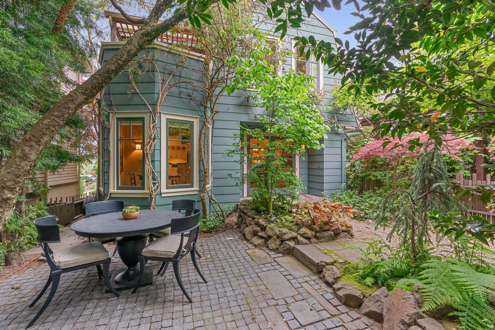Arlene Baxter was Proud to Present this Special Property:
John Hudson Thomas Gem
Property Tour
All Property Photos
John Hudson Thomas Gem in the heart of the Elmwood
beds
3
baths
2.5
interior
2,032 sq ft
neighborhood
Elmwood, Berkeley
Since its design in 1915 by prominent architect John Hudson Thomas, this home has enjoyed Thomas’ expert ability to bathe the interior with light, as well as his special skill in siting his homes to enjoy wonderful connections between the interiors and the natural setting.
You enter a gracious entry with the mahogany floors that are a distinguishing feature of this home. Leading into the living room through elegant French doors with antique door hardware, you are welcomed into a spacious room with light from three sides and views of the front patio and side gardens. A charming library nook to the side invites you to spend some private time with a book, or cup of tea. But the center of attention is the fireplace. The seller commissioned master craftspeople to install this amazing homage to the Greene and Greene brothers with a design reminiscent of the dining room of The Gamble House, now a museum in Pasadena. With its curvilinear design in tile, and the beautiful glass work in the adjoining cabinets, it blends both Arts & Crafts and Art Nouveau influences, and we will see that merging of influences elsewhere in this home.
The spacious kitchen has been updated with extensive soapstone counters, stainless appliances, dual sinks, double wall ovens, and a gas cooktop. New light fixtures have been installed here and throughout the home. The kitchen enjoys natural light from an attractive wall of divided lite windows. The highlight if this space is the dramatic hammered copper hood over a powerful fan. Adjacent to a breakfast nook, this hood includes an art nouveau shape with Greene & Greene-influenced repoussé. The images in front of the hood represent a stylized tsuba, the shape of a Japanese sword guard, an image prominent in much of Greene & Greene’s work and one we’ll see again in this home. The side of the hood features a stylized bird and a cloud, images which will carry into the breakfast room.
A Greene & Greene theme was again chosen for the breakfast nook, with another piece of exceptional cabinetry by local artisan John Kraft. The glasswork on the cabinet doors and the frame for the ceiling light were modeled after the Thorsen House, a Greene & Greene masterpiece located less than a mile north, also on Piedmont Avenue. The backsplash, made entirely of iridescent glass, becomes wildly colorful when hit with morning sunlight. This breakfast nook offers a wonderful place to enjoy a meal, as well as the beauty of the tile and wood work while being surrounded by views of the landscaped garden.
The connection to the outdoors is one of John Hudson Thomas’ strengths, and here we enjoy direct access from the dining room to a charming and totally private secret garden with mature dogwood and Japanese maple trees. The outdoor light fixtures are also a modern tribute to Greene & Greene design. This dining room is also open to the kitchen, sharing handsome mahogany ledges.
A highly practical feature on this floor is a half bath that includes a laundry closet with built in stacked washer and dryer.
The central curved stairwell is a beautiful and bright connection between the two levels of this home and opens to a broad landing. The windows at the top of the stairs allow you to view neighboring trees and vines, and to admire what is in bloom during all seasons.
There are three bedrooms, each with their own special feel. The back bedroom with its dramatic high ceiling is characterized by an oak leaf motif, reflected in hand-embroidered curtains by Dianne Ayres of Arts & Crafts Period Textiles, with these windows looking down on the private back garden. The extremely handsome fireplace hood in hammered copper follows the shape of the wall. In addition to beautiful green tiles, there’s an exceptional fireplace screen continuing the theme of oak leaves and branches. This room enjoys access to a private retreat: a tiled deck which is shared with the middle bedroom. This middle room can be used as a bedroom, or study, or as a media room. It has a special built-in corner desk with extraordinary inlay inspired by a design from a Gamble House bedroom, with the tsuba motif we saw downstairs.
The front bedroom enjoys wonderful light! But it can also be made more soothing with the addition of another set of hand-embroidered curtains with a vine and leaf pattern, again by Dianne Ayres. The owner added a spacious closet and a set of extremely handsome built-in drawers with Greene & Greene-style handles by John Kraft, and cabinet doors with Japanese-inspired marquetry by Paula Garbarino. This primary suite enjoys a remarkable Art Nouveau-inspired bathroom. A curved-leg custom vanity with elegant carving is graced with a carved mirror and a copper sink featuring swimming koi. That motif is echoed in the glass lighting shade above. The meandering glass tile on the floor was inspired by Victor Horta’s designs, and the floor and the floral designs in the shower are a collaboration of designer John Hamm and local master tilers Riley Doty and Phylece Snyder. If the exceptional beauty were not enough, there is radiant heat in the floor. Don’t miss the remarkable copper door panels behind the door and the exceptional hardware on the storage cupboard. Archive Designs created the copper hoods, fireplace screens, copper panels and the lantern on the upstairs back deck.
A spacious hallway bathroom features an expansive mirror over the sink, a washlet Toto toilet and a beautiful window inspired by the Tichenor House, yet another Greene and Greene reference.
The sellers loved living in this home, as so many would! "The house has a soothing ambience and many nooks and crannies. It’s spacious but compact." It enjoys a wonderfully conveninent location. Imagine being able stroll to Nabolom Bakery for a morning pastry and coffee, or head to the always popular Baker & Commons in the afternoon with its delightful options for lunch, or tea and cakes. That’s just the beginning of what you can experience in the heart of the Elmwood neighborhood, this vibrant destination for shopping, dining and local services, all within just a few blocks. There is also a live theater nearby (the Julia Morgan) as well as the only remaining movie theater in Berkeley, the Rialto Elmwood. As the sellers commented: "We rarely need to drive; the car we share has 21,000 miles after 5 ½ years. It feels liberating to be able to walk to most places we want to go, and leave the car at home. The absence of off-street parking was never an issue." With a Walkscore® of 95 (Walker's Paradise) this is truly East Bay living at its best!
Improvements by the seller
New lighting throughout the house (2025)
Second foundation added, along with other seismic upgrades designed by noted structural engineer Thor Matteson
Rear landscaping redone and pergola added
Attic barriers installed to prevent wildlife entry added
Furnace replaced
Living room additions:
- fireplace façade, mantel, cabinets and stained glass doors added
- fireplace converted to gas
- fireplace copper screen added
- picture rail added
- antique original Victor Horta door handles added
- hammered copper hood with repousse added
- soapstone countertops added
- farmhouse sink added
- second sink changed to soapstone
- interior door and cabinet hardware replaced
Foyer Art Nouveau antique door knobs added
Front bedroom closet added
Front bedrom built-in cabinets with Greene & Greene styling, including custom marquetry doors
En suite bathroom completely renovated with Art Nouveau theme:
- custom tile flooring with radiant heat
- cutstom tile shower with curvalinear motif
- custom carved angular pedestal and matching carved mirror enclosure
- custom hammered copper sink with koi motif
- new lighting added with curved sconces, fish motif echoed in glass ceiling light
- copper door panels, and Art Nouveau door hardware
- Toto washlet
Hallway bathroom stained glass window added
Middle bedroom desktop with Greene & Green inlay added
Rear bedroom fireplace converted to gas
Rear bedroom hammered copper fireplace hood and fireplace screen added
Rear bedroom custom curtains added with hand-embroidered oak leaf design
Artisan enhancements
Significant Artisan Enhancements to 2815 Piedmont Avenue by owner Marc Manason (completed 2017 – 2024)
Living room fireplace:
Carpentry in mantle, adjoining cupboards: John Kraft, Kraftsmanship Carpentry
Leaded glass and glass mosaic design: John Hamm, Hamm Glass Studios
Tile installation: Riley Doty, Doty Tile and Phylece Snyder
Copper lintel and fire screen: Archive Designs
Copper Hood in the kitchen: Archive Designs
Breakfast room:
Carpentry: John Kraft
Leaded glass: John Hamm
Tile installation: Riley Doty
Greene & Greene-inspired light fixtures: John Hamm
Front upstairs bedroom:
Built-in dresser, with Greene & Greene style pulls: John Kraft
Marquetry cupboard doors: Paula Garbarino, Paula Garbarino Cusstom Furniture
Curtains with hand-embroidered leaf and vine design: Dianne Ayres, Arts & Crafts Period Textiles
Ensuite Art Nouveau bathroom:
Pedestal with curved leg, carved drawer, mirror/medicine cabinet frame: Paula Garbarino
Glass mosaic design: John Hamm
Tile installation: Riley Doty and Phylece Snyder
Copper sink with koi pattern; repoussé door panels: Archive Designs
(Fish pattern glass shade added 2025 from Metro Lighting)
Middle bedroom:
Mahogany desk with Gamble House-inspired tsuba design: Design and inlay by Paula Garbarino, desk construction and installation by John Kraft
Back deck light fixture (also with tsuba design): Archive Designs
Back bedroom:
Tile installation: Riley Doty
Hammered copper hood, and fire screen with leaf and twig motif: Archive Designs
Curtains with hand-embroidered oak leaf design: Dianne Ayres
Significant Artisan Enhancements to 2815 Piedmont Avenue by owner Marc Manason (completed 2017 – 2024)
Living room fireplace:
Carpentry in mantle, adjoining cupboards: John Kraft, Kraftsmanship Carpentry
Leaded glass and glass mosaic design: John Hamm, Hamm Glass Studios
Tile installation: Riley Doty, Doty Tile and Phylece Snyder
Copper lintel and fire screen: Archive Designs
Copper Hood in the kitchen: Archive Designs
Breakfast room:
Carpentry: John Kraft
Leaded glass: John Hamm
Tile installation: Riley Doty
Greene & Greene-inspired light fixtures: John Hamm
Front upstairs bedroom:
Built-in dresser, with Greene & Greene style pulls: John Kraft
Marquetry cupboard doors: Paula Garbarino, Paula Garbarino Cusstom Furniture
Curtains with hand-embroidered leaf and vine design: Dianne Ayres, Arts & Crafts Period Textiles
Ensuite Art Nouveau bathroom:
Pedestal with curved leg, carved drawer, mirror/medicine cabinet frame: Paula Garbarino
Glass mosaic design: John Hamm
Tile installation: Riley Doty and Phylece Snyder
Copper sink with koi pattern; repoussé door panels: Archive Designs
(Fish pattern glass shade added 2025 from Metro Lighting)
Middle bedroom:
Mahogany desk with Gamble House-inspired tsuba design: Design and inlay by Paula Garbarino, desk construction and installation by John Kraft
Back deck light fixture (also with tsuba design): Archive Designs
Back bedroom:
Tile installation: Riley Doty
Hammered copper hood, and fire screen with leaf and twig motif: Archive Designs
Curtains with hand-embroidered oak leaf design: Dianne Ayres
the architect: John Hudson Thomas
John Hudson Thomas is credited with several official Berkeley Landmarks:
- Laura Belle Marsh Kluegel House (1911) at 2667-2669 Le Conte Avenue,
- John Hopkins Spring Estate (1912) at 1960 San Antonio Road, CA. It is also on the State Historic
Resources Inventory. - Ernest L. Loring House (1914) at 1730 Spruce Street. It is also on the National Register of Historic Properties, NRHP#89000857.
- Jeffress House (1920) at 2944 Elmwood Court. It is also a Structure of Merit.
- Captain Maury House (1922) at 1317 Shattuck Avenue.
- Professor Stuart Daggett House (1924) at 1427 Hawthorne Terrace.
- Hume Cloister (1928) at 2900 Buena Vista Way. It is also on the California State Historic Resources
It was also my pleasure to represent the sellers of 899 Euclid Avenue, a John Hudson Thomas home with unusual colored leaded glass windows. When John Hudson Thomas designed this home on a particularly spacious corner parcel on Marin Avenue in 1912, it was the only developed lot within view, with no trees in site.
John Hudson Thomas is credited with several official Berkeley Landmarks:
- Laura Belle Marsh Kluegel House (1911) at 2667-2669 Le Conte Avenue,
- John Hopkins Spring Estate (1912) at 1960 San Antonio Road, CA. It is also on the State Historic
Resources Inventory. - Ernest L. Loring House (1914) at 1730 Spruce Street. It is also on the National Register of Historic Properties, NRHP#89000857.
- Jeffress House (1920) at 2944 Elmwood Court. It is also a Structure of Merit.
- Captain Maury House (1922) at 1317 Shattuck Avenue.
- Professor Stuart Daggett House (1924) at 1427 Hawthorne Terrace.
- Hume Cloister (1928) at 2900 Buena Vista Way. It is also on the California State Historic Resources
It was also my pleasure to represent the sellers of 899 Euclid Avenue, a John Hudson Thomas home with unusual colored leaded glass windows. When John Hudson Thomas designed this home on a particularly spacious corner parcel on Marin Avenue in 1912, it was the only developed lot within view, with no trees in site.
Floor Plans
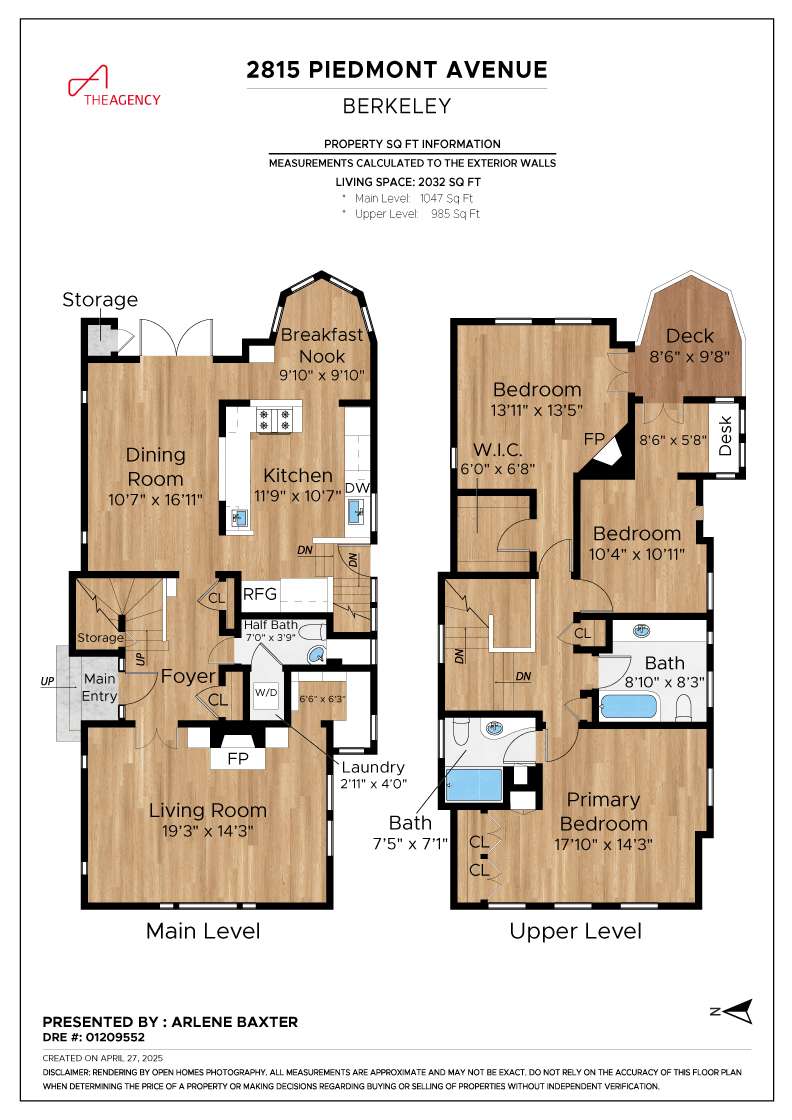
Answers to Frequently asked questions
According to public records, 1915. The Dutch Colonial Revival style usually is from the early 1920’s – 1930’s so it’s possible it was finished a bit later. The tax records also state an “effective year” of 1933.
How many square feet are here?
According to public records it started as 1909 square feet. We know that it was expanded at the back of the house during the ownership three owners ago, making the dining room and kitchen larger, and adding the breakfast room. On the upper level the back bedroom was expanded, and possibly at that time the dual pane windows and the skylight were added, along with adding the tiled deck, and enclosing the previous tiled deck and adding it to the space of the middle bedroom. The most recent measurements taken this April by Open Homes Photography calculated 2032 square feet of conditioned space.
The floor plan drawings they produced are intended as a convenient reference only. Buyers should not rely on the measurements for legal purposes, and should obtain their own calculations if the size of the property or any room or element is of importance to them.
What’s the situation with the structure behind the fence?
2815 Piedmont Avenue is the front structure of two on a shared lot, each with their own Assessor’s Parcel Number. The original lot has three parcels, including the common area (the walkway leading to the back unit 2815A) which has an APN but no tax assessment. This is legally a “site condo.” There are CC&Rs for the HOA, but no HOA dues, nor shared expenses. It lives like a single family home.
The owner of the back unit 2815A had right of first refusal to purchase the property before our bringing it to the market, and she has given written notice of that refusal.
What is the status of the point-of-sale ordinances for this property?
2815 Piedmont Avenue is BESO compliant, and will be sewer lateral compliant by the close of escrow.
What further expenses should a buyer budget for?
The general inspector felt that the roof is near the end of its useful life. While it has never leaked, prudent buyers should anticipate replacing the roof. The current composition shingle roofing material has been extended to continue partially down the sides of the upper level of the house. A bid for roof replacement assuming this same design is included in the disclosures. This would be a great opportunity to install a solar system on the new roof. Excellent rebates are currently available for solar installations.
The tankless water heater is also nearing the end of its useful life. Installing a heat pump water heater would offer a very efficient and effective system, and there are also rebates available for HPWHs. See BayREN for current rebate offerings: bayren.org/programs-rebates
When will offers be heard?
If buyers have interest in the property their agents should download disclosures, and the most current information about offers will be posted in the HomeLight disclosure packet.
For further questions contact the listing agent: Arlene Baxter, [email protected], 510.717.1799
According to public records, 1915. The Dutch Colonial Revival style usually is from the early 1920’s – 1930’s so it’s possible it was finished a bit later. The tax records also state an “effective year” of 1933.
How many square feet are here?
According to public records it started as 1909 square feet. We know that it was expanded at the back of the house during the ownership three owners ago, making the dining room and kitchen larger, and adding the breakfast room. On the upper level the back bedroom was expanded, and possibly at that time the dual pane windows and the skylight were added, along with adding the tiled deck, and enclosing the previous tiled deck and adding it to the space of the middle bedroom. The most recent measurements taken this April by Open Homes Photography calculated 2032 square feet of conditioned space.
The floor plan drawings they produced are intended as a convenient reference only. Buyers should not rely on the measurements for legal purposes, and should obtain their own calculations if the size of the property or any room or element is of importance to them.
What’s the situation with the structure behind the fence?
2815 Piedmont Avenue is the front structure of two on a shared lot, each with their own Assessor’s Parcel Number. The original lot has three parcels, including the common area (the walkway leading to the back unit 2815A) which has an APN but no tax assessment. This is legally a “site condo.” There are CC&Rs for the HOA, but no HOA dues, nor shared expenses. It lives like a single family home.
The owner of the back unit 2815A had right of first refusal to purchase the property before our bringing it to the market, and she has given written notice of that refusal.
What is the status of the point-of-sale ordinances for this property?
2815 Piedmont Avenue is BESO compliant, and will be sewer lateral compliant by the close of escrow.
What further expenses should a buyer budget for?
The general inspector felt that the roof is near the end of its useful life. While it has never leaked, prudent buyers should anticipate replacing the roof. The current composition shingle roofing material has been extended to continue partially down the sides of the upper level of the house. A bid for roof replacement assuming this same design is included in the disclosures. This would be a great opportunity to install a solar system on the new roof. Excellent rebates are currently available for solar installations.
The tankless water heater is also nearing the end of its useful life. Installing a heat pump water heater would offer a very efficient and effective system, and there are also rebates available for HPWHs. See BayREN for current rebate offerings: bayren.org/programs-rebates
When will offers be heard?
If buyers have interest in the property their agents should download disclosures, and the most current information about offers will be posted in the HomeLight disclosure packet.
For further questions contact the listing agent: Arlene Baxter, [email protected], 510.717.1799
Neighborhood: Elmwood
Residents of Elmwood also enjoy an easy walk to public transportation, a library, and parks. For an only-in-Elmwood experience, visit Mrs. Dalloway's, a shop that combines a bookstore and garden supplies, or Rialto Cinemas Elmwood, a Berkeley city landmark that houses a three-screen cinema, the only remaining movie theater in Berkeley. In terms of hyperlocal culture, Julia Morgan Theatre offers camps and classes as well as performances of music, dance, and theater throughout the year.
In addition to the pleasures so close in the heart of the Elmwood, residents of 2815 Piedmont Avenue will also enjoy being near to the Claremont neighborhood, and Rockridge to the South. And head North on College Avenue and you will soon arrive at the prestiguous U.C. Berkeley campus. Many Berkeley residents enjoy availing themselves of the world-class performances at Hertz Hall and Zellerbach Playhouse through Cal Performances.
Residents of Elmwood also enjoy an easy walk to public transportation, a library, and parks. For an only-in-Elmwood experience, visit Mrs. Dalloway's, a shop that combines a bookstore and garden supplies, or Rialto Cinemas Elmwood, a Berkeley city landmark that houses a three-screen cinema, the only remaining movie theater in Berkeley. In terms of hyperlocal culture, Julia Morgan Theatre offers camps and classes as well as performances of music, dance, and theater throughout the year.
In addition to the pleasures so close in the heart of the Elmwood, residents of 2815 Piedmont Avenue will also enjoy being near to the Claremont neighborhood, and Rockridge to the South. And head North on College Avenue and you will soon arrive at the prestiguous U.C. Berkeley campus. Many Berkeley residents enjoy availing themselves of the world-class performances at Hertz Hall and Zellerbach Playhouse through Cal Performances.

Arlene Baxter
The Agency
2012 REALTOR of the Year, BAR
- DRE:
- #01209552
- Mobile:
- 510.717.1799
www.GreenBungalows.info
I'll be your Guardian Angel and your Devil's Advocate!
Today’s consumers have a wealth of information available to them. When it comes to real estate, most people don’t need more data, but they do need a guide to interpret that data and sort through what’s accurate, and what’s most important in achieving their particular goals. And in this evolving market both buyers and sellers need an expert negotiator working on their behalf. My negotiating skills have been described as “masterful.” I enjoy the process of assuring that all parties have offered the highest and best terms within their powers.
I have a special passion for vintage properties, and especially those in the styles of the Arts & Crafts movement, such as this remarkable complex. The proud owner of a Julia Morgan home, I am sensitive to the details that make these buildings enjoy a time-honored appeal.
All of my listings in all markets have sold above original list price, and in almost 30 years in this industry, all of my residential listings have received multiple offers. That’s a remarkable record!
My job as real estate advisor is not to simply give you information, or to tell you what you want to hear, but to actively listen to you and provide expert guidance—to be both your Guardian Angel and your Devil’s Advocate!
I have a special interest and extensive knowledge about conserving energy and sustainable building practices. I am proud to have chaired both Green Councils and the Climate Action Committee for our local Association of REALTORS.
I’m honored by my recent client testimonials. If you’d like more information, please visiit my website: GreenBungalows.info I am always happy to provide customized details. I love to discuss real estate, as well as the great architecture and life style here in the East Bay! Thank you for reading this brief summary!

Arlene Baxter
The Agency
2012 REALTOR of the Year, BAR
- DRE:
- #01209552
- Mobile:
- 510.717.1799
I'll be your Guardian Angel and your Devil's Advocate!
Today’s consumers have a wealth of information available to them. When it comes to real estate, most people don’t need more data, but they do need a guide to interpret that data and sort through what’s accurate, and what’s most important in achieving their particular goals. And in this evolving market both buyers and sellers need an expert negotiator working on their behalf. My negotiating skills have been described as “masterful.” I enjoy the process of assuring that all parties have offered the highest and best terms within their powers.
I have a special passion for vintage properties, and especially those in the styles of the Arts & Crafts movement, such as this remarkable complex. The proud owner of a Julia Morgan home, I am sensitive to the details that make these buildings enjoy a time-honored appeal.
All of my listings in all markets have sold above original list price, and in almost 30 years in this industry, all of my residential listings have received multiple offers. That’s a remarkable record!
My job as real estate advisor is not to simply give you information, or to tell you what you want to hear, but to actively listen to you and provide expert guidance—to be both your Guardian Angel and your Devil’s Advocate!
I have a special interest and extensive knowledge about conserving energy and sustainable building practices. I am proud to have chaired both Green Councils and the Climate Action Committee for our local Association of REALTORS.
I’m honored by my recent client testimonials. If you’d like more information, please visiit my website: GreenBungalows.info I am always happy to provide customized details. I love to discuss real estate, as well as the great architecture and life style here in the East Bay! Thank you for reading this brief summary!
Get In Touch
Thank you!
Your message has been received. We will reply using one of the contact methods provided in your submission.
Sorry, there was a problem
Your message could not be sent. Please refresh the page and try again in a few minutes, or reach out directly using the agent contact information below.

Arlene Baxter
The Agency
2012 REALTOR of the Year, BAR
- DRE:
- #01209552
- Mobile:
- 510.717.1799
