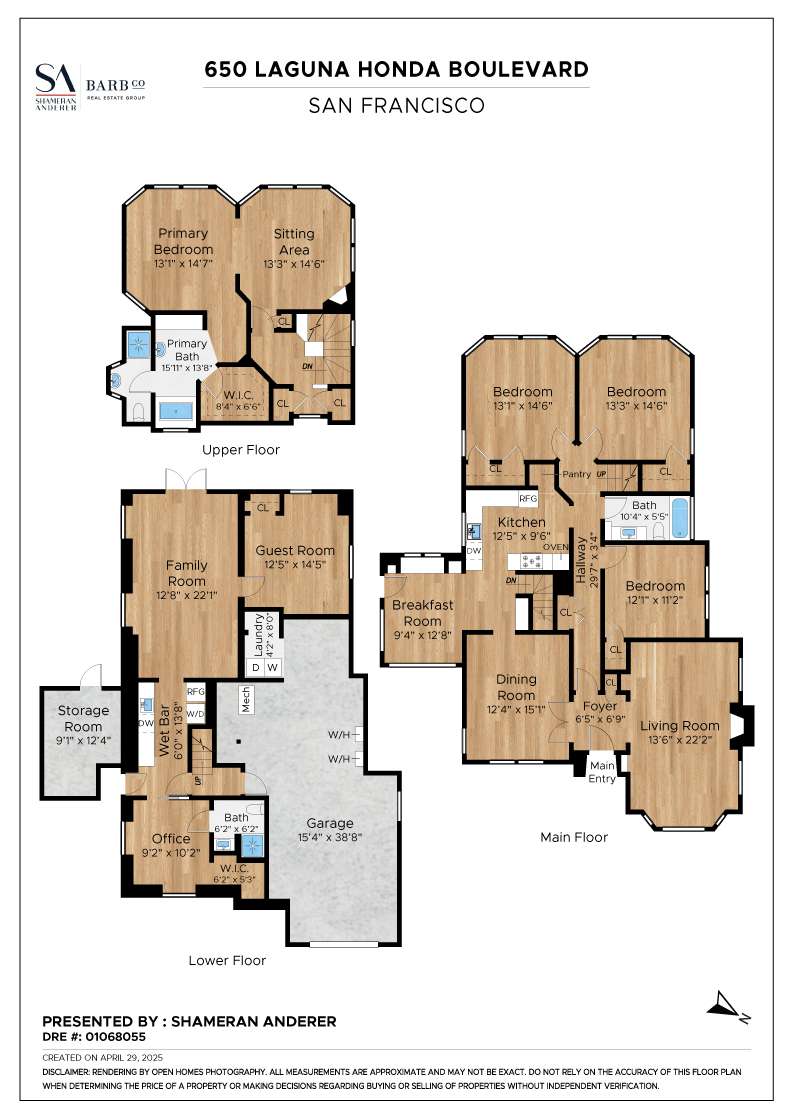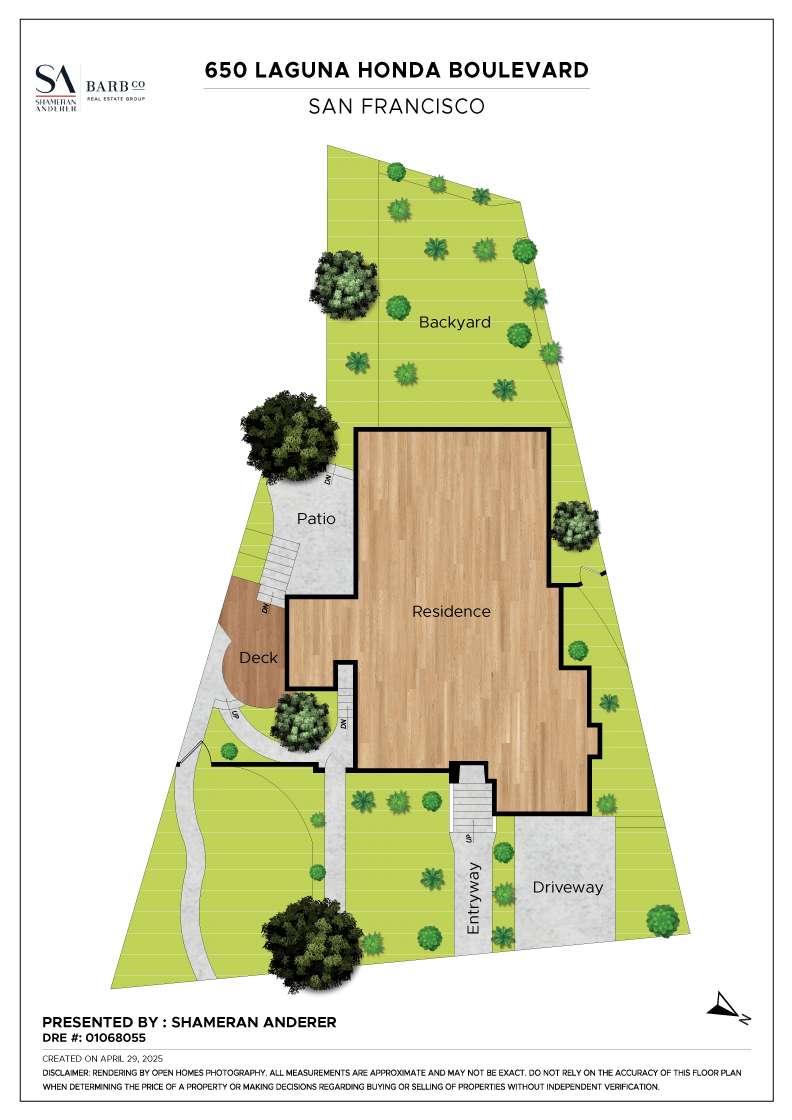Shameran Anderer Presents
Magnificent Mediterranean
∎
$2,695,000
650 Laguna Honda Boulevard,
San Francisco
All Property Photos
∎
Property Details
∎
beds
5
baths
3
interior
3,499 sq ft
neighborhood
Forest Hill Extension
Welcome to 650 Laguna Honda Boulevard – a Light-Filled Spanish Mediterranean Retreat
Located near West Portal, this stunning private and setback Spanish Mediterranean home offers timeless elegance across three beautifully finished levels of living space. Recently refinished parquet floors, original period details, and an abundance of natural light enhance the home’s warm, inviting character.
The main level features a formal living room with dramatic vaulted ceilings, a Spanish tiled gas fireplace, and charming original period doors that lead into the formal dining room. The expansive kitchen opens to a light-filled breakfast room with built-in seating with storage, and a French door that opens to a private deck and brick patio—ideal for seamless indoor-outdoor living and entertaining. Three generously sized bright bedrooms and a classic full bathroom complete this level.
Upstairs, a skylit landing leads to the private full-floor primary suite—a serene retreat boasting a sitting area with fireplace, a spacious walk-in closet, a vanity with seating, a luxurious soaking tub, and a separate shower.
The versatile lower level includes a home office, full bathroom, wet bar, family/media room, and guest quarters—ideal for flexible living, entertaining, or multi-generational needs. The laundry area is conveniently located in the spacious two-car garage.
Outside, enjoy a large, beautifully dry-scaped backyard with planter beds and a picturesque front garden, all framed by the home’s gorgeous curb appeal, conveniently located close to Forest Hill and West Portal Station and Village, top-rated schools, Mollie Stone's Market, shops, dining, freeway access, and public transportation.
Located near West Portal, this stunning private and setback Spanish Mediterranean home offers timeless elegance across three beautifully finished levels of living space. Recently refinished parquet floors, original period details, and an abundance of natural light enhance the home’s warm, inviting character.
The main level features a formal living room with dramatic vaulted ceilings, a Spanish tiled gas fireplace, and charming original period doors that lead into the formal dining room. The expansive kitchen opens to a light-filled breakfast room with built-in seating with storage, and a French door that opens to a private deck and brick patio—ideal for seamless indoor-outdoor living and entertaining. Three generously sized bright bedrooms and a classic full bathroom complete this level.
Upstairs, a skylit landing leads to the private full-floor primary suite—a serene retreat boasting a sitting area with fireplace, a spacious walk-in closet, a vanity with seating, a luxurious soaking tub, and a separate shower.
The versatile lower level includes a home office, full bathroom, wet bar, family/media room, and guest quarters—ideal for flexible living, entertaining, or multi-generational needs. The laundry area is conveniently located in the spacious two-car garage.
Outside, enjoy a large, beautifully dry-scaped backyard with planter beds and a picturesque front garden, all framed by the home’s gorgeous curb appeal, conveniently located close to Forest Hill and West Portal Station and Village, top-rated schools, Mollie Stone's Market, shops, dining, freeway access, and public transportation.
walkthrough
Property Tour
∎
walkthrough
3D Virtual Tour
∎
Floor Plans
∎


about this
Neighborhood
∎

Shameran Anderer
www.Shameran.com
Recent Listings
∎
Get In Touch
∎
Thank you!
Your message has been received. We will reply using one of the contact methods provided in your submission.
Sorry, there was a problem
Your message could not be sent. Please refresh the page and try again in a few minutes, or reach out directly using the agent contact information below.

Shameran Anderer
Email Us