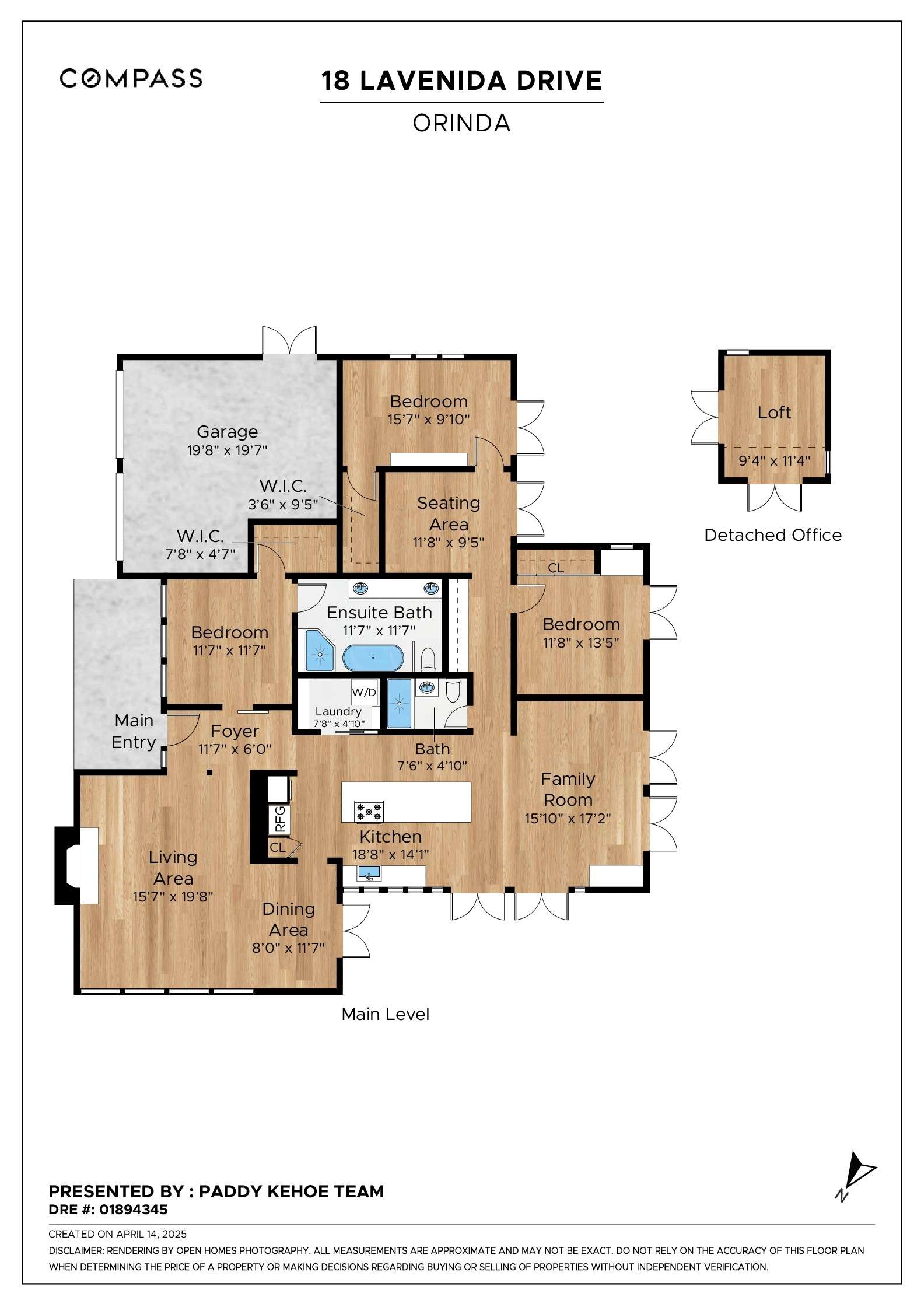
Paddy Kehoe Team Presents:
18 Lavenida DriveOrinda, CA
$1,985,000
All Property Photos
Property Details
Bedrooms
3
Bathrooms
2
Square Feet
1,982 sq ft
Neighborhood
Del Rey
Own a Orinda Gem
Redesigned in 2011 by Ward Young Architects, this stunning home blends thoughtful modern updates with the charm and character of the original architecture. Set beside a tranquil creek and framed by a stately old oak tree, the home offers a rare connection to nature—both inside and out.
The formal living and dining rooms are wrapped in a wall of windows, offering beautiful views of the surrounding greenery and the creek just beyond. The kitchen is a true showpiece, featuring a large island, an induction range with a floating hood, new refrigerator and dishwasher, and double wall ovens. Open to the family room, the kitchen is surrounded by two walls of windows, creating a bright and welcoming space to gather.
The primary suite offers a peaceful retreat with a spacious bathroom featuring dual vanities, a soaking tub, separate shower, and walk-in closet. A cozy study or kids’ play space connects the main living area to a beautifully designed outdoor living space and a detached 120 sq. ft. room—ideal for working from home or pursuing creative projects.
The finished garage adds even more flexibility—use it for parking, or as a bonus space for movie nights, game days, or casual entertaining.
The formal living and dining rooms are wrapped in a wall of windows, offering beautiful views of the surrounding greenery and the creek just beyond. The kitchen is a true showpiece, featuring a large island, an induction range with a floating hood, new refrigerator and dishwasher, and double wall ovens. Open to the family room, the kitchen is surrounded by two walls of windows, creating a bright and welcoming space to gather.
The primary suite offers a peaceful retreat with a spacious bathroom featuring dual vanities, a soaking tub, separate shower, and walk-in closet. A cozy study or kids’ play space connects the main living area to a beautifully designed outdoor living space and a detached 120 sq. ft. room—ideal for working from home or pursuing creative projects.
The finished garage adds even more flexibility—use it for parking, or as a bonus space for movie nights, game days, or casual entertaining.
Floor Plans

Floor plan
Neighborhood

Paddy Kehoe Team
Recent Listings
Get In Touch
Thank you!
Your message has been received. We will reply using one of the contact methods provided in your submission.
Sorry, there was a problem
Your message could not be sent. Please refresh the page and try again in a few minutes, or reach out directly using the agent contact information below.

Paddy Kehoe Team
Email Us