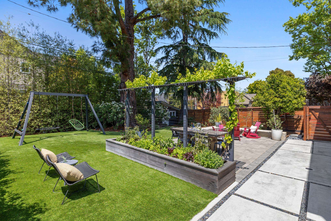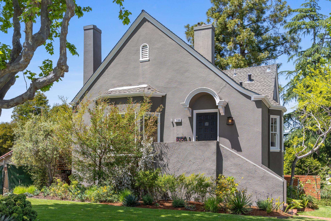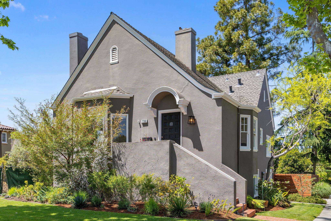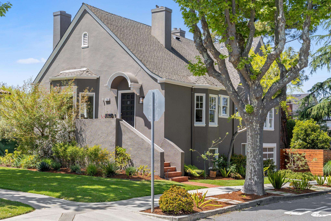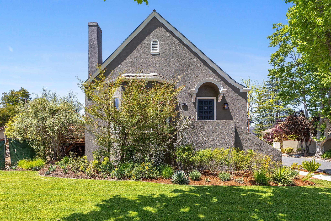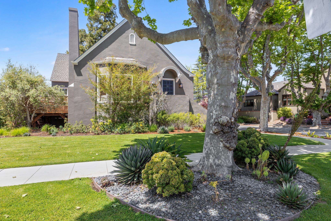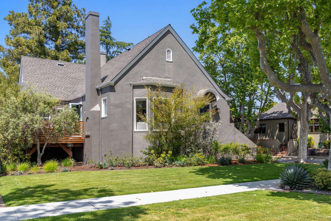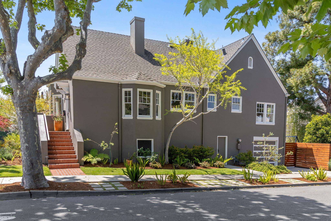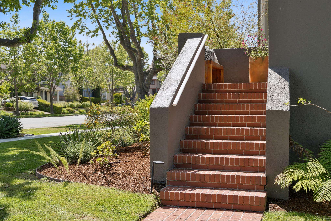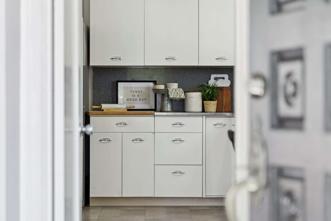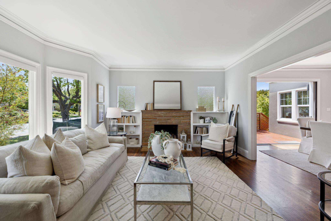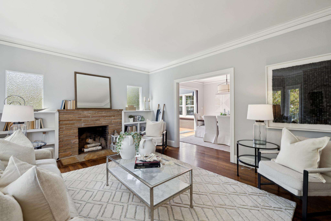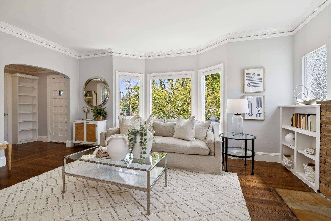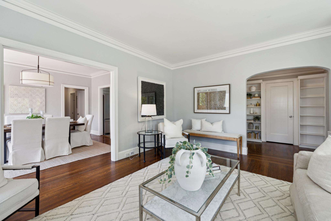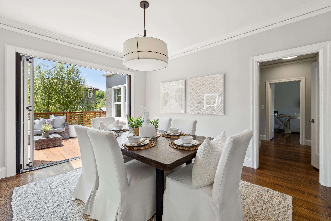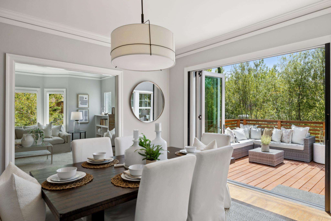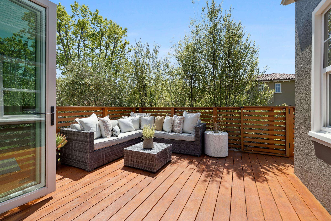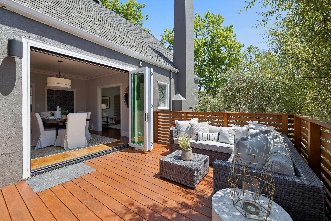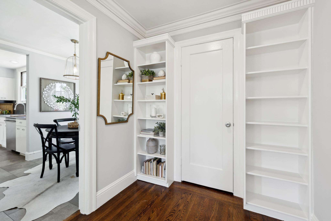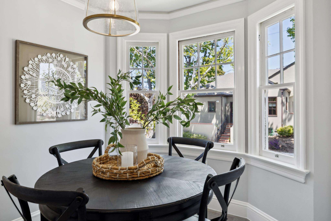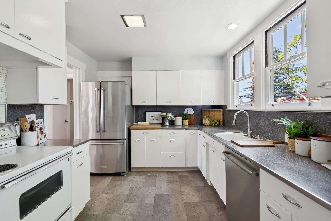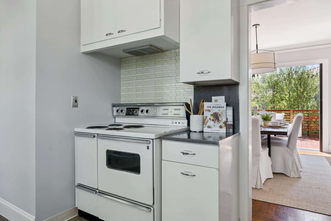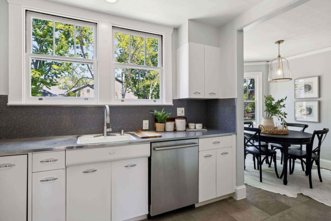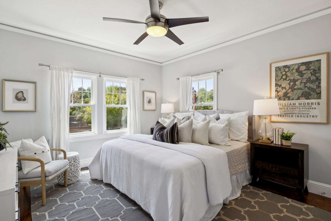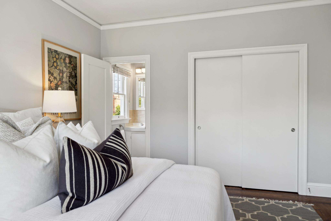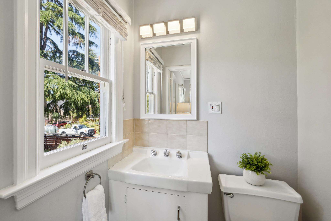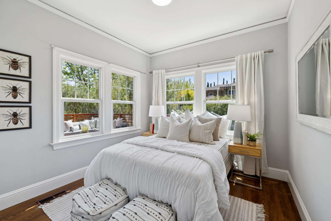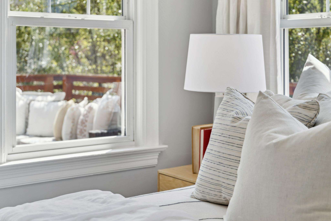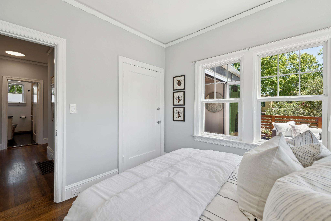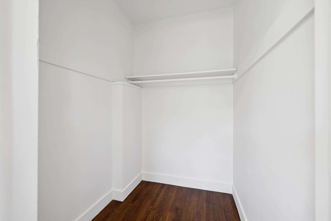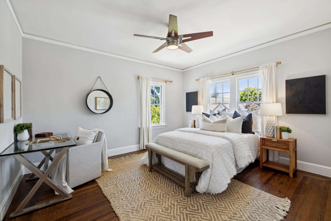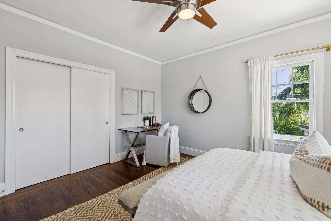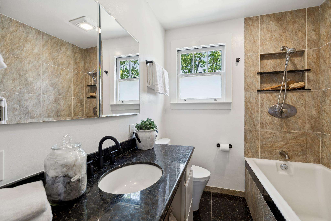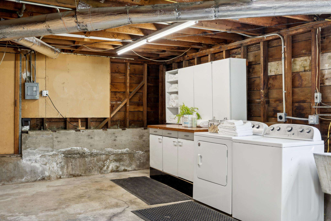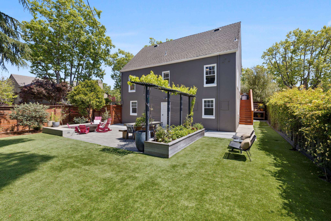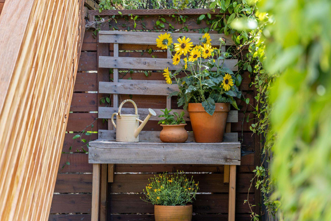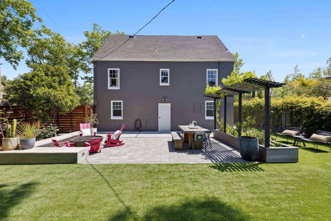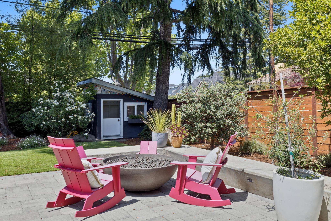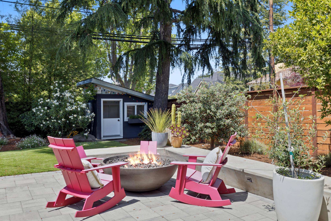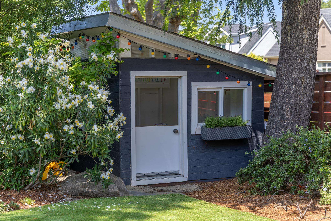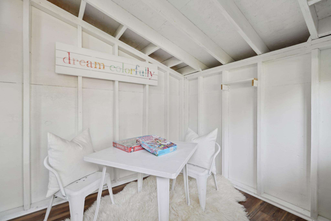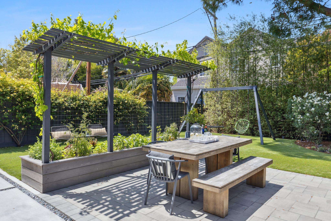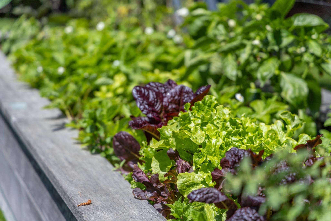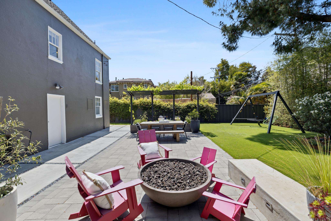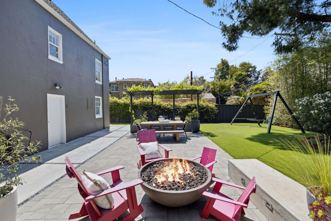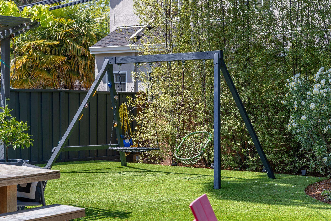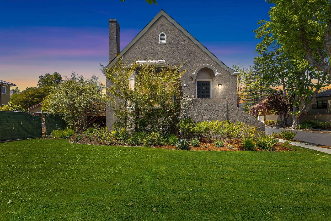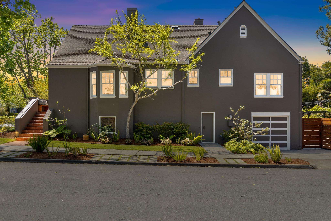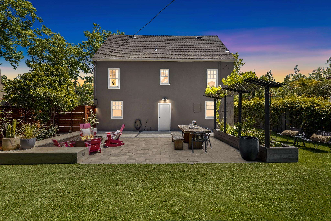
Mike Bohnert Presents:
The splendor of easton addition
$2,750,000
Property Details
Bedrooms
3
Bathrooms
1.5
Square Feet
1,537 sq ft
Neighborhood
Easton Addition
Capture the magic of an english manor in the most prestigious neghborhood of the easton addition
Amenities Include...
Stylish corner with peaked roofs and captivating chimneys, this three bedroom, one and one half bath home consists of 1537+/-sf of living space situated on a proud 6000 sf lot.
Blessed with lush landscaping and a charming front porch, one can immediately sense the character that unfolds.
Inviting formal entry with convenient coat closet and useful built ins.
The living room, entrenched in natural light, is adorned with gleaming hardwood floors, central stone fireplace, built in bookcases, and exquisite crown moulding.
A formal dining room flows seamlessly forward and enlarges with impressive La Cantina glass doors that fold completely open to highlight a wonderful side Ipe wood deck for entertaining.
Pristine and meticulously maintained eat-in kitchen with classic cabinetry, vintage counters and tiles, upgraded appliances and a breakfast nook for everyday meals and conversation.
All three bedrooms are generous in size with an abundance of closet space and numerous classic windows to enhance the charm of yesteryear. The primary sports a half bath and compliments the full bath in the hall that is noteworthy with stylish tile and updated features.
The downstairs area is a story unto itself. An immense area of 965+/- sf for the imagination to cultivate and develop. Here, at the bottom of the staircase, also lies an independent side door from the side street for private entry and easy access. Additional door leads directly to the backyard. Included in this area is two car attached parking; spacious laundry area; double utility sink; toilet room; workshop area and plenty of storage space.
The massive yard is truly astonishing with its patios, synthetic grass, firepit with concrete seating areas, custom playset and flourishing vegetable garden. It is capped off with a small bright colored playhouse and sandbox at the base of large trees and shrubs, perfect for children and family fun.
Perfectly located between San Francisco and the Silicon Valley, this property is also well situated for schools, shopping and transportation. Considering price, size, location, and condition, it simply represents the best in value for the coveted neighborhood of Burlingame’s Easton Addition.
Stylish corner with peaked roofs and captivating chimneys, this three bedroom, one and one half bath home consists of 1537+/-sf of living space situated on a proud 6000 sf lot.
Blessed with lush landscaping and a charming front porch, one can immediately sense the character that unfolds.
Inviting formal entry with convenient coat closet and useful built ins.
The living room, entrenched in natural light, is adorned with gleaming hardwood floors, central stone fireplace, built in bookcases, and exquisite crown moulding.
A formal dining room flows seamlessly forward and enlarges with impressive La Cantina glass doors that fold completely open to highlight a wonderful side Ipe wood deck for entertaining.
Pristine and meticulously maintained eat-in kitchen with classic cabinetry, vintage counters and tiles, upgraded appliances and a breakfast nook for everyday meals and conversation.
All three bedrooms are generous in size with an abundance of closet space and numerous classic windows to enhance the charm of yesteryear. The primary sports a half bath and compliments the full bath in the hall that is noteworthy with stylish tile and updated features.
The downstairs area is a story unto itself. An immense area of 965+/- sf for the imagination to cultivate and develop. Here, at the bottom of the staircase, also lies an independent side door from the side street for private entry and easy access. Additional door leads directly to the backyard. Included in this area is two car attached parking; spacious laundry area; double utility sink; toilet room; workshop area and plenty of storage space.
The massive yard is truly astonishing with its patios, synthetic grass, firepit with concrete seating areas, custom playset and flourishing vegetable garden. It is capped off with a small bright colored playhouse and sandbox at the base of large trees and shrubs, perfect for children and family fun.
Perfectly located between San Francisco and the Silicon Valley, this property is also well situated for schools, shopping and transportation. Considering price, size, location, and condition, it simply represents the best in value for the coveted neighborhood of Burlingame’s Easton Addition.
3D Virtual Tour
Floor Plans
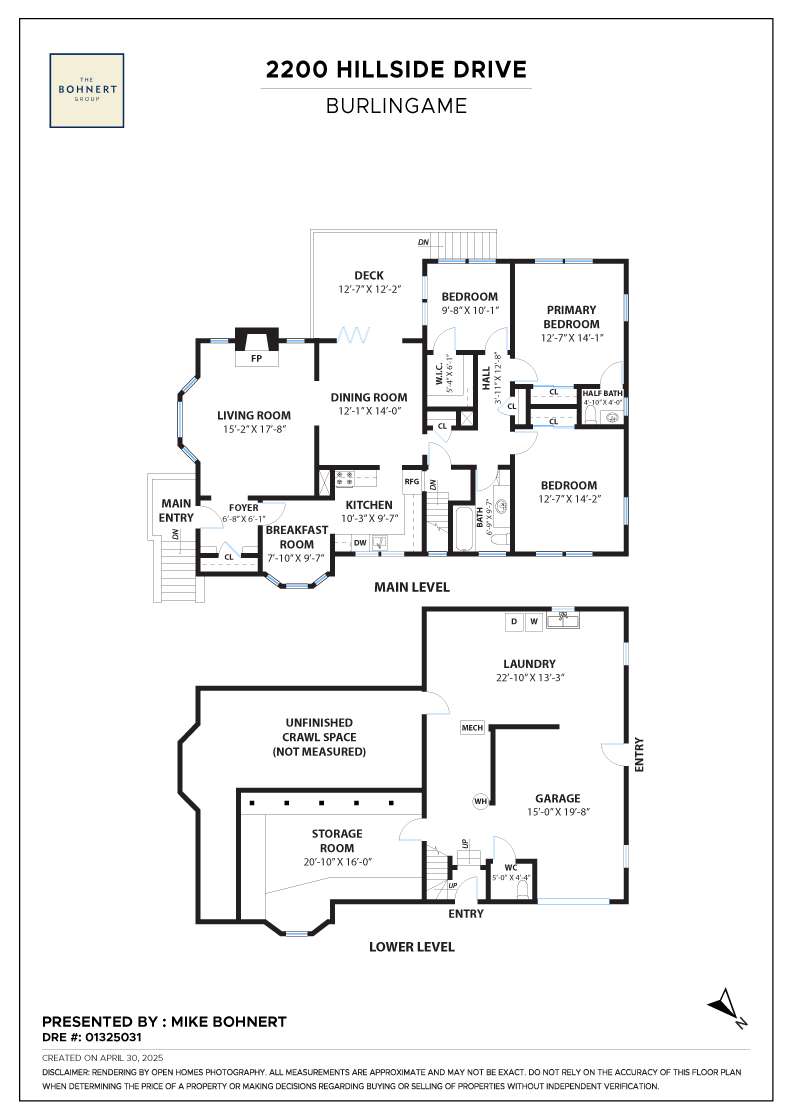
Floor plan
Neighborhood
Located 15 miles from downtown San Francisco, Burlingame is a populous suburb with a thriving commercial base of its own. The city stretches from San Francisco Bay to the east, Interstate 280 to the west, Millbrae to the north, and Hillsborough and San Mateo to the south. Burlingame calls itself the City of Trees and counts 18,000 trees on public land and right-of-ways -- including several large stands of eucalyptus. The Broadway and Burlingame Avenue corridors are popular shopping districts, but the city has commercial interests as well. Industrial growth in Burlingame was spurred in the 1960s and ’70s by its proximity to San Francisco International Airport. Landmarks in Burlingame include the distinctive Caltrain station at Burlingame Avenue and California Drive, built in 1894 in the Mission Revival style.
Superb Schools: Lincoln ELementary; Burlingame Intermediate; Burlingame High
Close proximity to Ray Park; Ed Taylor Trail; Broadway shops and restaurants; Lincoln Elementary School; Easton Library; Freeway access: CalTrain, SFO and BART; Peninsula Hospital; Shopping and Groceries.
For additional information about Burlingame's treasured history, visit https://burlingamehistory.org/
Superb Schools: Lincoln ELementary; Burlingame Intermediate; Burlingame High
Close proximity to Ray Park; Ed Taylor Trail; Broadway shops and restaurants; Lincoln Elementary School; Easton Library; Freeway access: CalTrain, SFO and BART; Peninsula Hospital; Shopping and Groceries.
For additional information about Burlingame's treasured history, visit https://burlingamehistory.org/
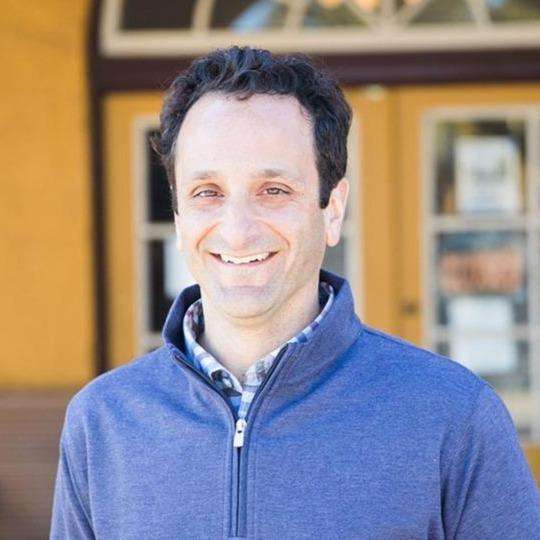
Mike Bohnert
Get In Touch
Thank you!
Your message has been received. We will reply using one of the contact methods provided in your submission.
Sorry, there was a problem
Your message could not be sent. Please refresh the page and try again in a few minutes, or reach out directly using the agent contact information below.

Mike Bohnert
Email Us
