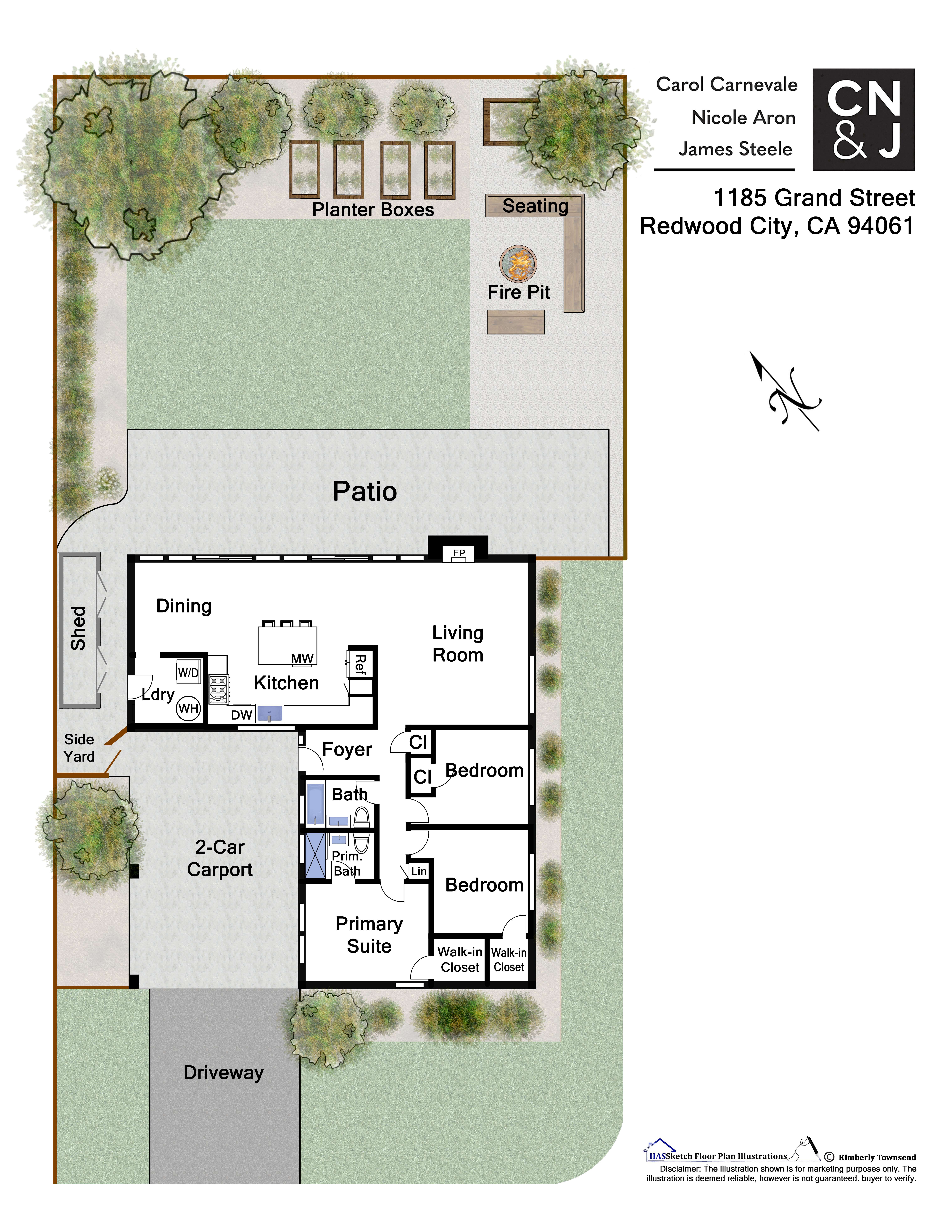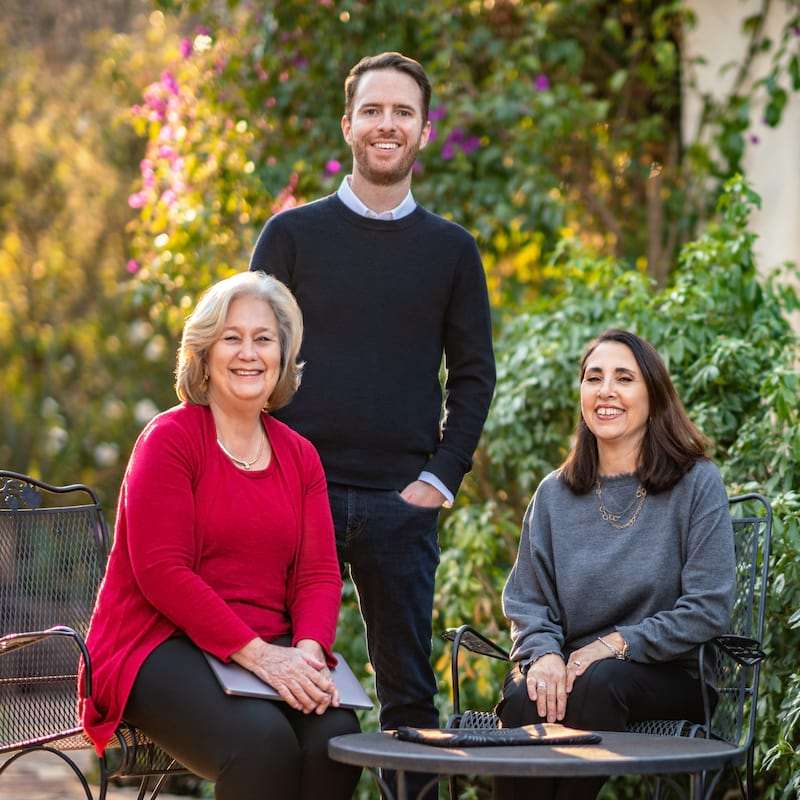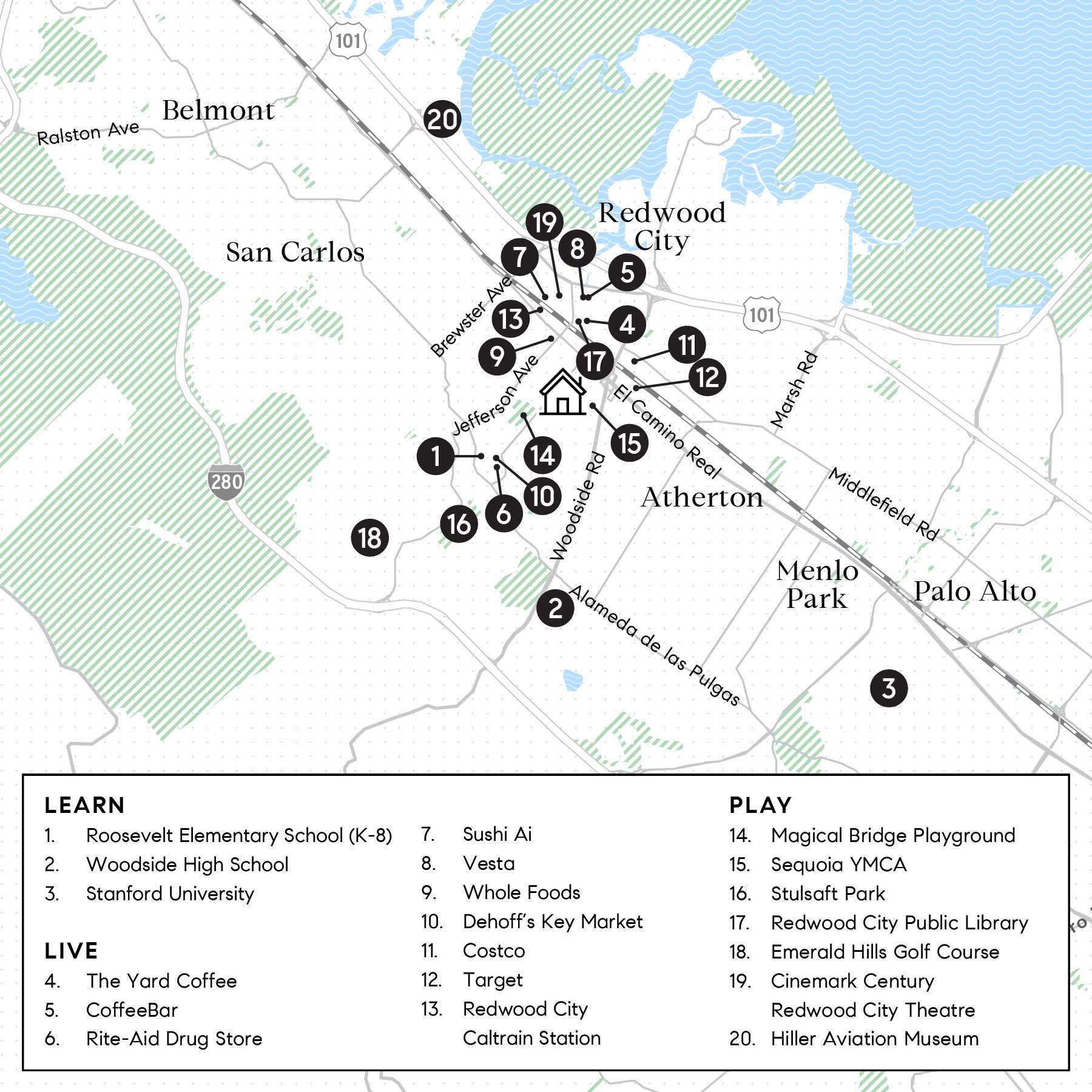Carol, Nicole & James Present
iconic mid-century modern
∎
$1,795,000
1185 Grand Street, Redwood City
features of the home
∎
3 Bed | 2 Bath | 1,420 Sq. Feet* | 6,711 Sq. Ft. Lot*
Offered at $1,795,000
Deemed to be built by the renowned builder, Joseph Eichler, this home stands as a remarkable embodiment of his mid-century modern design. Set on a generous corner lot with an extra-large rear yard, the property is a pristine example of what Eichler called “boldness, change, and optimism through indoor/outdoor living.” The one-level floor plan begins with a front carport that introduces a signature design element of his – slightly vaulted and paneled rooflines.
Preserved original features remain at the heart of the architecture, including a wall of glass that stretches to the ceiling and spans the rear of the home. This authentic element now stands alongside a whole-home designer remodel that elevates the aesthetic with sophisticated, modern flair. All walls have been sheet rocked in place of the original paneling, and crisp white tones enhance the volume and natural light throughout. New engineered white oak floors unify every room, and both the exterior and interior have been newly painted.
The open kitchen is a standout between the living room and dining room, appointed with horizontal wood grain cabinetry, zinc countertops with a rich patina and waterfall edge on the island, and white subway tiles. A wall finished in chalkboard paint adds a creative twist, while a striking Capiz shell chandelier anchors the open dining space. Stylish lighting, remodeled baths, and thoughtfully curated finishes contribute to the home’s fresh, designer appeal.
Tucked into a highly desirable neighborhood known for its strong sense of community, this home is located near parks, tech centers, and commuter routes. Informal block gatherings and holiday traditions bring neighbors together in a setting that reflects the very spirit of mid-century living – welcoming, open, and connected. This is a truly special opportunity to own an iconic home, beautifully reimagined for today.
Details
- Deemed to be an authentic Joseph Eichler home built in 1954 with many preserved original features combined with a whole-home designer remodel
- New updates include exterior and interior paint, engineered white oak floors in every room, and some lighting
- 3 bedrooms and 2 baths on one level
- Approximately 1,420 square feet of living space (per county records)
- Lot size of approximately 6,711 square feet (per county records)
- A burnt orange front door contrasts with the muted green exterior creating a welcoming entrance; a ribbon glass sidelight and transom bring in natural light to the foyer
- All sheet rocked walls (in place of original wood paneling) introduce the whole-home designer remodel, creating a sleek modern ambiance complemented by original beamed and paneled vaulted ceilings painted in a crisp white
- A wall of floor-to-ceiling glass with integrated sliding doors – an Eichler signature – spans the rear of the home; to one side in the living room is a focal point fireplace outlined to the ceiling in brick now painted in a contrasting steel grey with floating wood mantel
- The formal dining area, at the end of the open kitchen, is defined by a striking linear Capiz shell chandelier in a color complementing the kitchen cabinetry and living room fireplace
- At the heart of the design, the open kitchen has been fully remodeled with horizontal wood grain cabinetry, including an island, all topped in zinc with a stunning patina and waterfall wrap on the island; white subway tiles finish the backsplashes with floating shelves adorning one wall; between the kitchen and living room is a chalkboard painted wall inviting creativity
- Appliances include an NXR 6-burner gas range with pot filler, Sharp microwave, Whirlpool dishwasher, LG refrigerator, plus a stainless-steel apron sink
- Primary bedroom suite features a contemporary drum pendant, wide window plus tall ribbon glass window, and walk-in closet with organizers; the en suite bath has a mosaic tile floor in charcoal gray with radiant heat, floating vanity, and frameless-glass shower with vertical tile surround in hues of gray and white
- Two bedrooms, each with track lights on the vaulted and paneled ceiling, expansive window, and one with a large walk-in closet
- Hallway bath with checkerboard patterned tile floor with radiant heat, floating vanity, and large hex tiles on wainscot and continuing around the tub with overhead shower and integrated window
- Oversized, very private rear yard features a spacious patio, lawn, four raised beds for flowers and vegetables, plus wraparound built-in bench seating
- Other features: track-hung kitchen door conceals the laundry room with Samsung washer and dryer and outside entrance; 2-car carport; tankless water heater; baseboard heating
- Grand Street is a tight knit block with connected neighbors and a large annual block party
- Redwood City schools: Roosevelt Elementary (K-8); Woodside High School (buyer to confirm)
walkthrough
Property Tour
∎
the residence
∎
walkthrough
3D Virtual Tour
∎
Floor Plan
∎

life in redwood city
∎
Brochure
∎

Carol, Nicole & James
Carol Carnevale, DRE# 00946687 Nicole Aron | DRE# 00952657 James Steele | DRE# 01872027
Get In Touch
∎
Thank you!
Your message has been received. We will reply using one of the contact methods provided in your submission.
Sorry, there was a problem
Your message could not be sent. Please refresh the page and try again in a few minutes, or reach out directly using the agent contact information below.

Carol, Nicole & James
Compass
- DRE:
- #01527235
- Office:
- (650) 740-7954
CarolNicoleAndJames@compass.com
www.CarolNicoleandJames.com
Email Us
