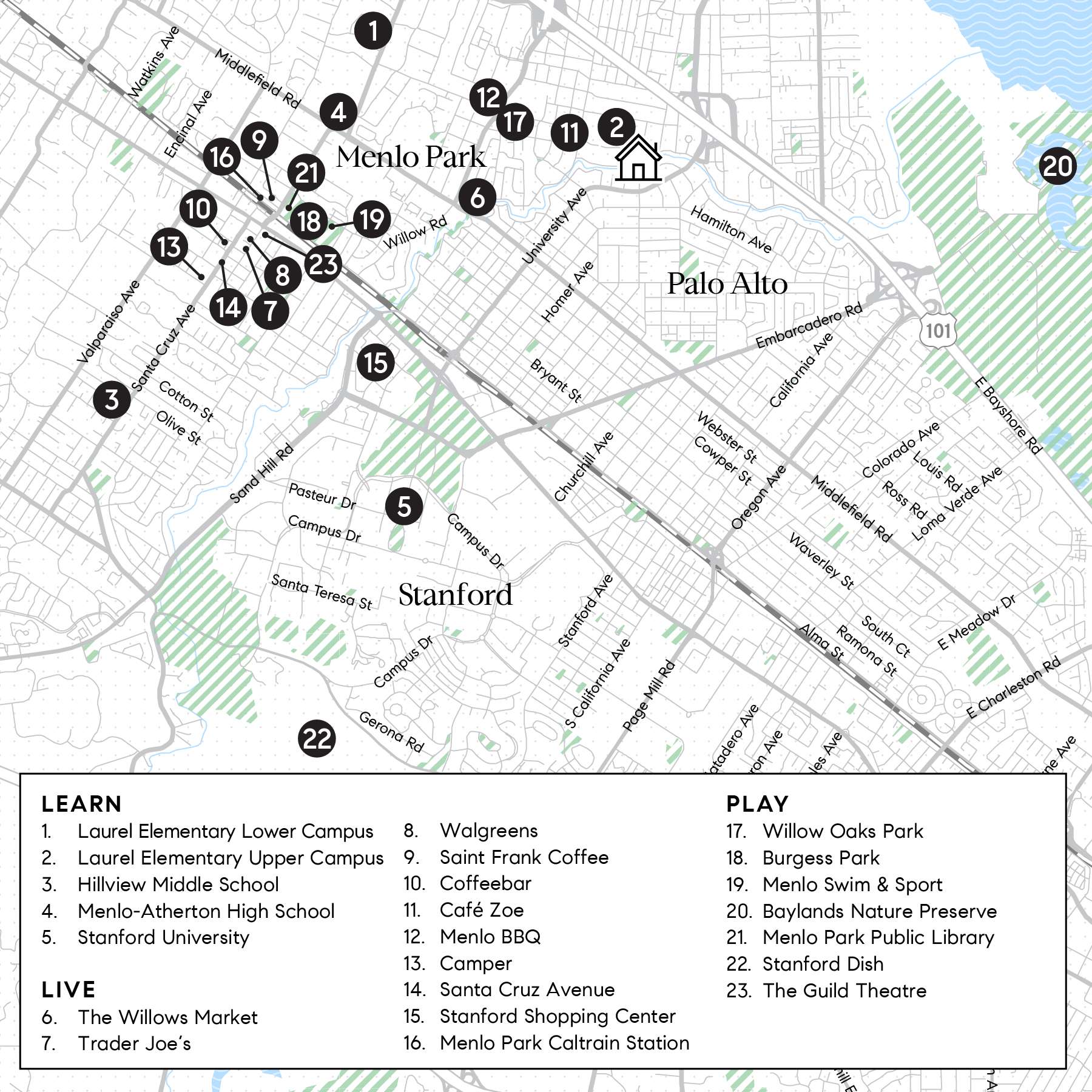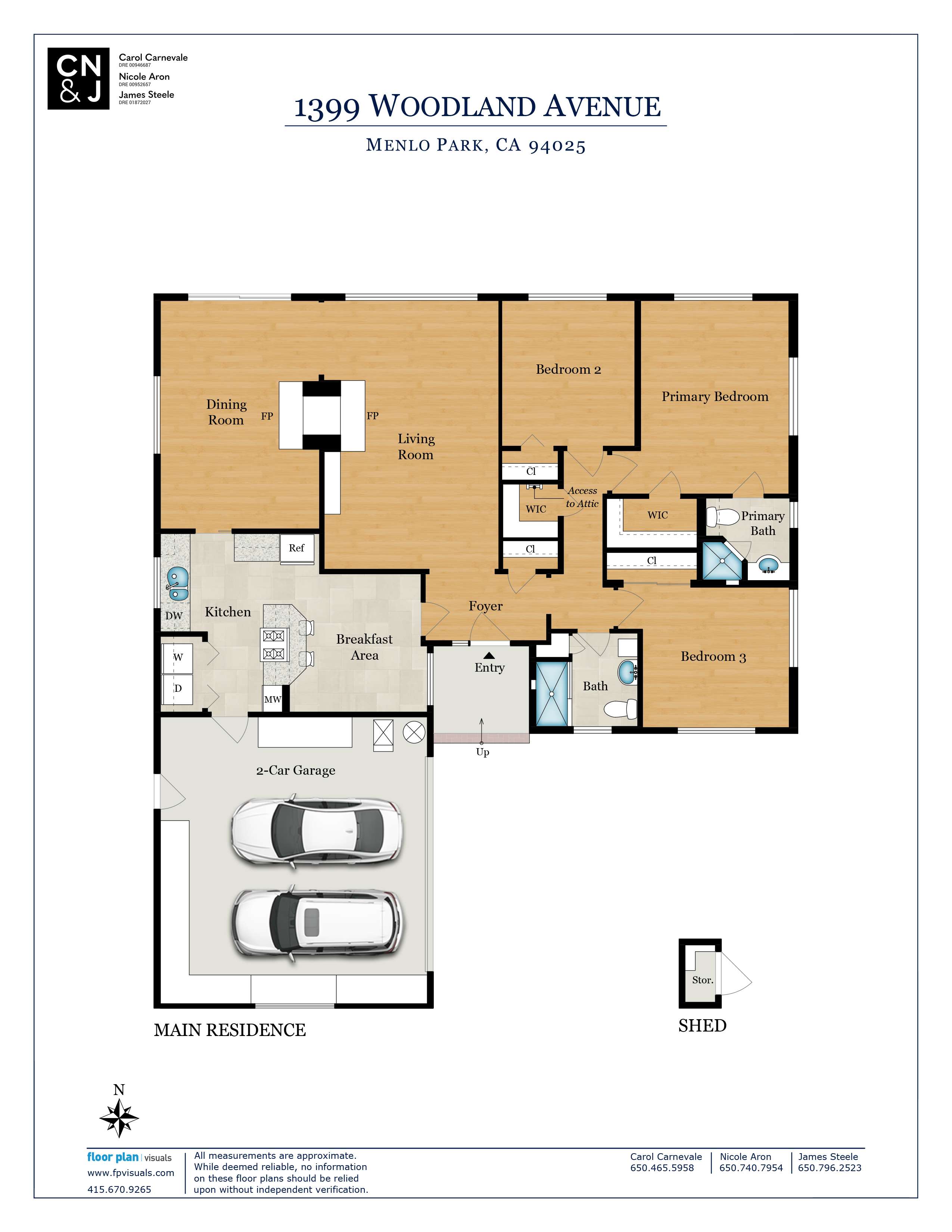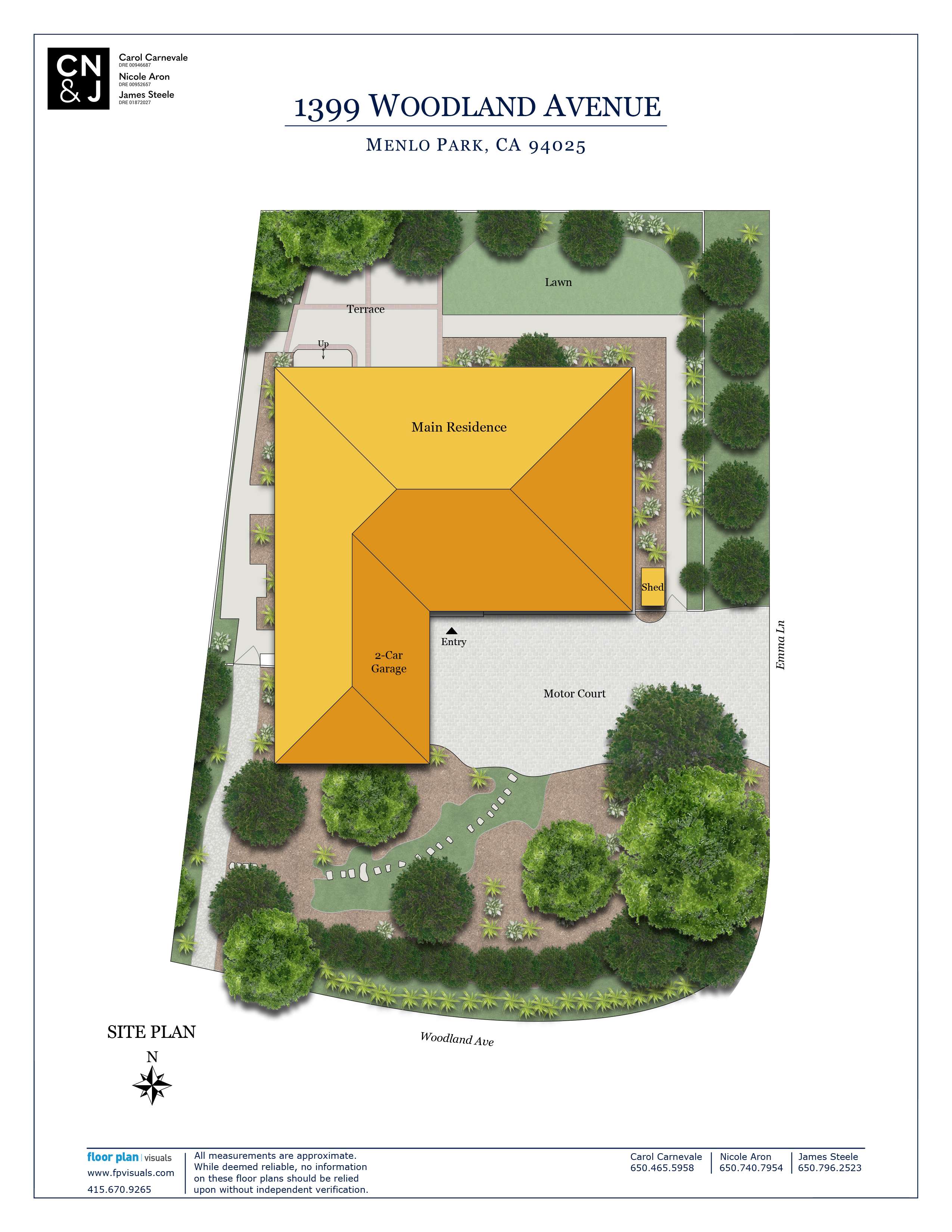Carol, Nicole & James Present
Fantastic Willows Location
∎
$2,850,000
1399 Woodland Avenue, Menlo Park
features of the home
∎
3 Bed | 2 Bath | 1,490 Sq. Feet* | 6,703 Sq. Ft. Lot*
Offered at $2,850,000
Offered at $2,850,000
Located on a beautiful lot on the corner of a quaint cul-de-sac, this classic ranch home offers timeless appeal and is available for the first time in nearly 30 years. Just completed updates of fresh paint inside and out, plus beautiful hardwood floors throughout, create a home that is ready to move in and enjoy. The one-story floor plan has 3 bedrooms and 2 baths and is perfect for effortless indoor/outdoor living with an inviting rear yard offering ample space for entertaining and play.
The spacious living room at the heart of the home features a picture window framing serene garden views and a striking fireplace flanked by recessed cabinetry. The formal dining room boasts a second fireplace and has sliding glass doors to the rear yard. Serving it all is the updated kitchen with white cabinetry, granite-like Corian countertops, and a charming breakfast nook with a view of the front gardens. A retro-style crimson red refrigerator is a standout feature.
The bedrooms and baths are located in a separate wing highlighted by the primary suite. The attached and finished 2-car garage offers plenty of storage, while thoughtful details like a whole-house fan and convenient laundry area in the kitchen enhance the home’s practicality.
Located in a most convenient area, this home has proximity to downtown Palo Alto as well as Menlo Park, Meta headquarters, and Highway 101 to all of Silicon Valley, making it an ideal opportunity for those seeking an updated home with outstanding location, functionality, and charm.
Details
- Classic Menlo Park ranch on a beautiful cul-de-sac corner lot with olive trees, flourishing gardens, and sitting area at the front
- 3 bedrooms and 2 baths on one level
- Approximately 1,490 square feet of living space (per county records)
- Lot size of approximately 6,703 square feet (per county records)
- Freshly painted inside and out; hardwood floors extend throughout
- Front door with inset fanlight and sidelight opens to a traditional foyer
- Spacious living room features a picture window with garden views and a fireplace with cast stone fluted edge mantelpiece flanked by recessed cabinetry
- Formal dining room showcases a ceiling of exposed beams and a two-light pendant plus a fireplace outlined to the ceiling in brick with inset wooden mantel; a sliding glass door opens to the rear yard
- Updated kitchen has tile floors, granite-like Corian countertops, and white cabinetry including peninsula counter seating; a separate spot for casual dining looks out to the front
- Appliances include a Thermador gas range, two Fisher & Paykel dishwasher drawers, Breville microwave, and retro-style Big Chill refrigerator in crimson red
- Primary bedroom suite has a ceiling light, crown molding, walk-in closet, and en suite bath with quartz vanity, tile floor, and glass-enclosed white tile shower
- Hall bath with pedestal sink, tile floor, and shower with glass-block wall, pebble stone floor, and surround of large-format tile
- Two bedrooms each with ceiling light and wardrobe closet
- Inviting and private rear yard with large patio, lawn, and perimeter gardens
- Other features: bifold doors in kitchen conceal a Speed Queen washer and Maytag dryer; attached 2-car garage with custom cabinetry and tile floor; all paver stone driveway; whole-house fan; storage shed
- Menlo Park schools: Laurel Elementary; Hillview Middle; Menlo-Atherton High (buyer to confirm)
Property Tour
∎
the residence
∎
walkthrough
3D Virtual Tour
∎
life in menlo park
∎
Points of Interest
∎

BROCHURE
∎
Get In Touch
∎
Thank you!
Your message has been received. We will reply using one of the contact methods provided in your submission.
Sorry, there was a problem
Your message could not be sent. Please refresh the page and try again in a few minutes, or reach out directly using the agent contact information below.
Carol, Nicole & James
Compass
- DRE:
- #01527235
- Office:
- (650) 740-7954
CarolNicoleAndJames@compass.com
www.CarolNicoleandJames.comCarol, Nicole & James
Carol Carnevale, DRE# 00946687 Nicole Aron | DRE# 00952657 James Steele | DRE# 01872027
Email Us

