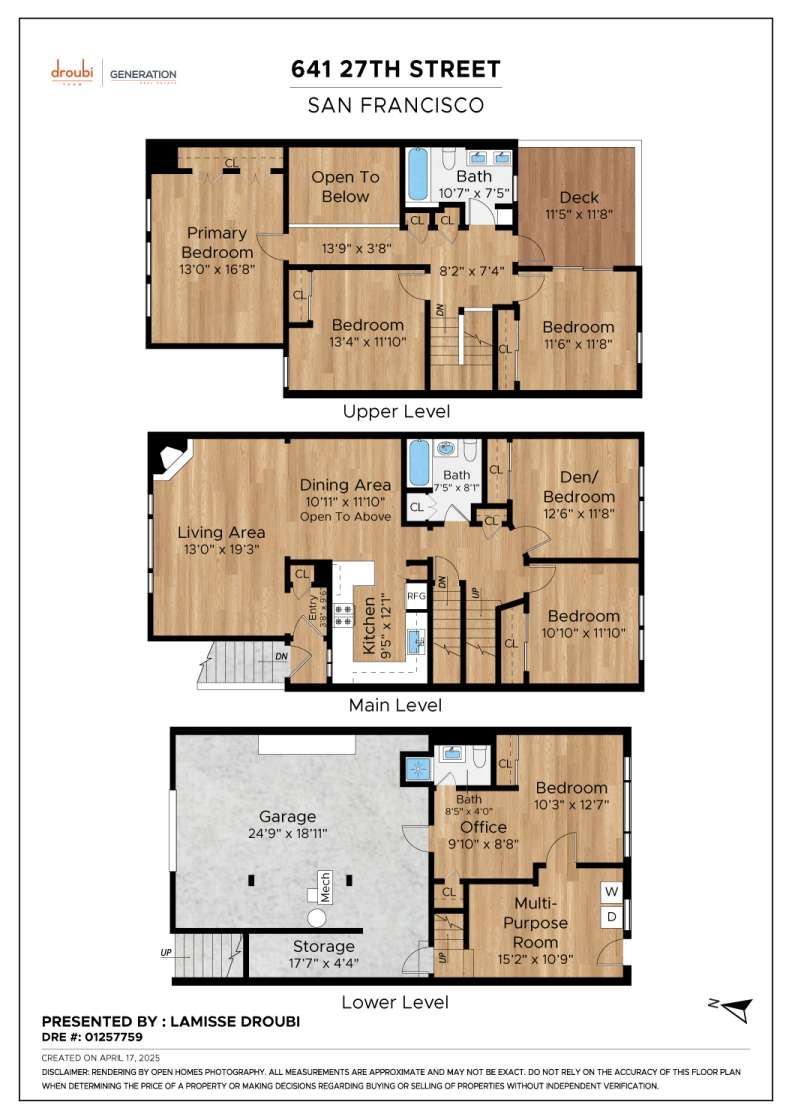
Lamisse Droubi Presents
Bright noe valley home
$3,195,000
All Property Photos
Property Details
Bedrooms
5
Bathrooms
3
Square Feet
2,542 sq ft
Neighborhood
Noe Valley
property features
641 27th Street is an updated Noe Valley home offering a versatile floor plan, open living spaces, lovely outlooks & views, and a south-facing garden. The spacious living room offers green outlooks through a picture window and provides great privacy as there is no building directly across the street. Adjacent is a dining room with double height ceilings guiding your eye to a large skylight for all day light. Conveniently open to the dining area, a remodeled kitchen features abundant cabinetry with smart storage options and copious countertop space - ideal for entertaining and everyday use. Down the hall is an updated full bathroom, a bright bedroom, and a den/office space or additional bedroom. Upstairs, the primary bedroom soaks in downtown views through floor to ceiling windows, two additional kids/guest bedrooms and a full bathroom with a double vanity. A sun-lit 2nd floor deck is the ultimate relaxation spot with peeks of the downtown skyline. The lower level hosts a a guest bedroom with a full bathroom, and a multipurpose room with access to the south-facing garden with lush greenery and brick patio. Additionally, this home is equipped with a one-car garage + storage and great closet space throughout the home. Nestled in a quiet part of the neighborhood with quick access to the heart of the Noe Valley.
- Bright & Comfortable Noe Valley Home on a Quiet Block
- Open Living Spaces, Versatile Floor Plan, Updated Kitchen/Baths
- Five Bedrooms + Office/Den, Three Full Bathrooms
- Lower Level Walkout South-Facing Garden, Second Floor Deck
- Green Outlooks Throughout and City Views from Primary Bedroom
- One Car Garage + Storage, Abundant Storage Throughout Home
- Size: 2,542 per Graphic Artist // Lot Size: 2,247 per Tax Records
- Year Built: 1948 per Tax Records
- Bright & Comfortable Noe Valley Home on a Quiet Block
- Open Living Spaces, Versatile Floor Plan, Updated Kitchen/Baths
- Five Bedrooms + Office/Den, Three Full Bathrooms
- Lower Level Walkout South-Facing Garden, Second Floor Deck
- Green Outlooks Throughout and City Views from Primary Bedroom
- One Car Garage + Storage, Abundant Storage Throughout Home
- Size: 2,542 per Graphic Artist // Lot Size: 2,247 per Tax Records
- Year Built: 1948 per Tax Records
Property Tour
Floor Plans

Floor plan
Neighborhood
Lamisse Droubi
Get In Touch
Thank you!
Your message has been received. We will reply using one of the contact methods provided in your submission.
Sorry, there was a problem
Your message could not be sent. Please refresh the page and try again in a few minutes, or reach out directly using the agent contact information below.
Lamisse Droubi
Email Us