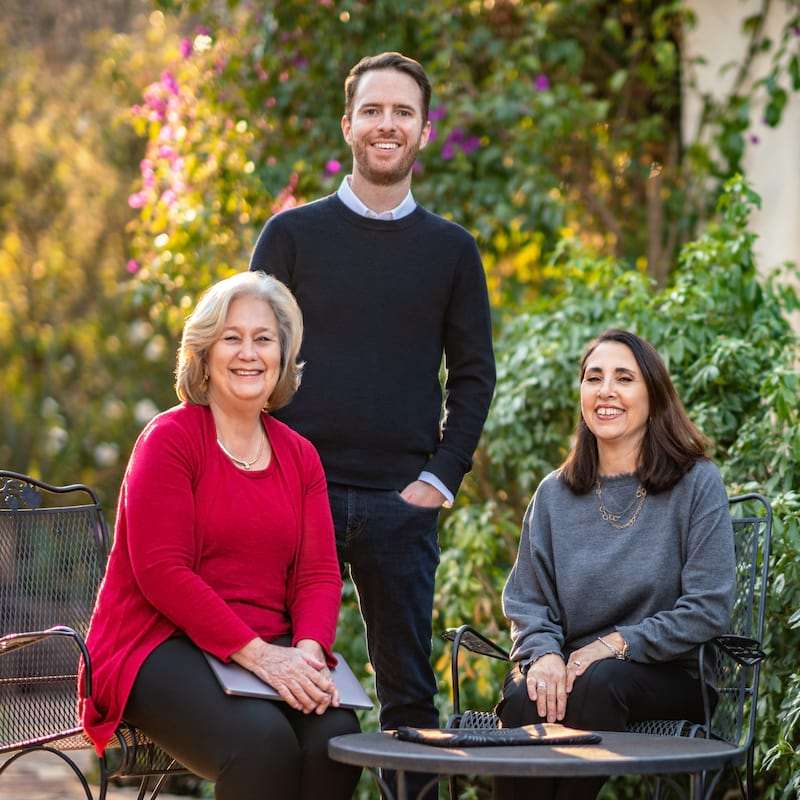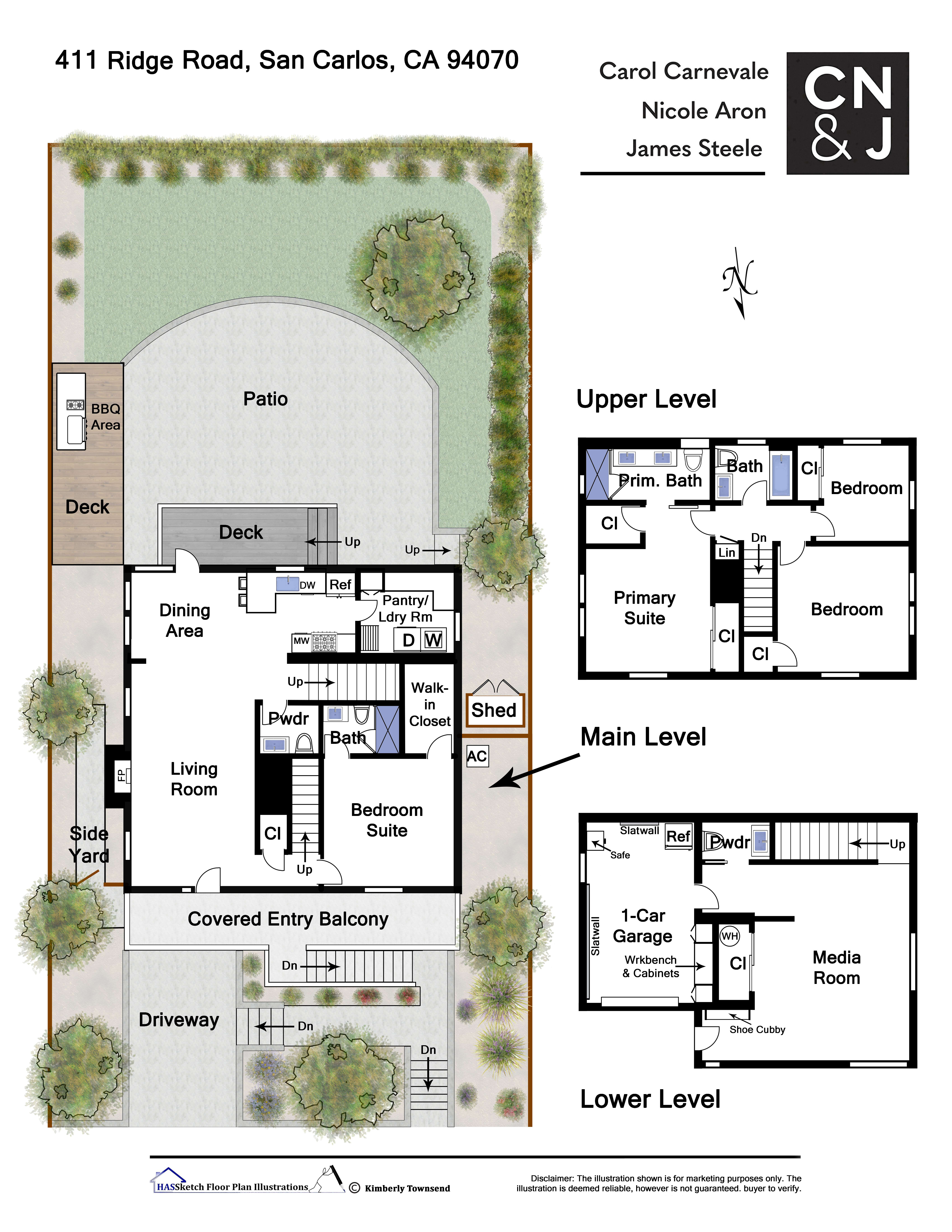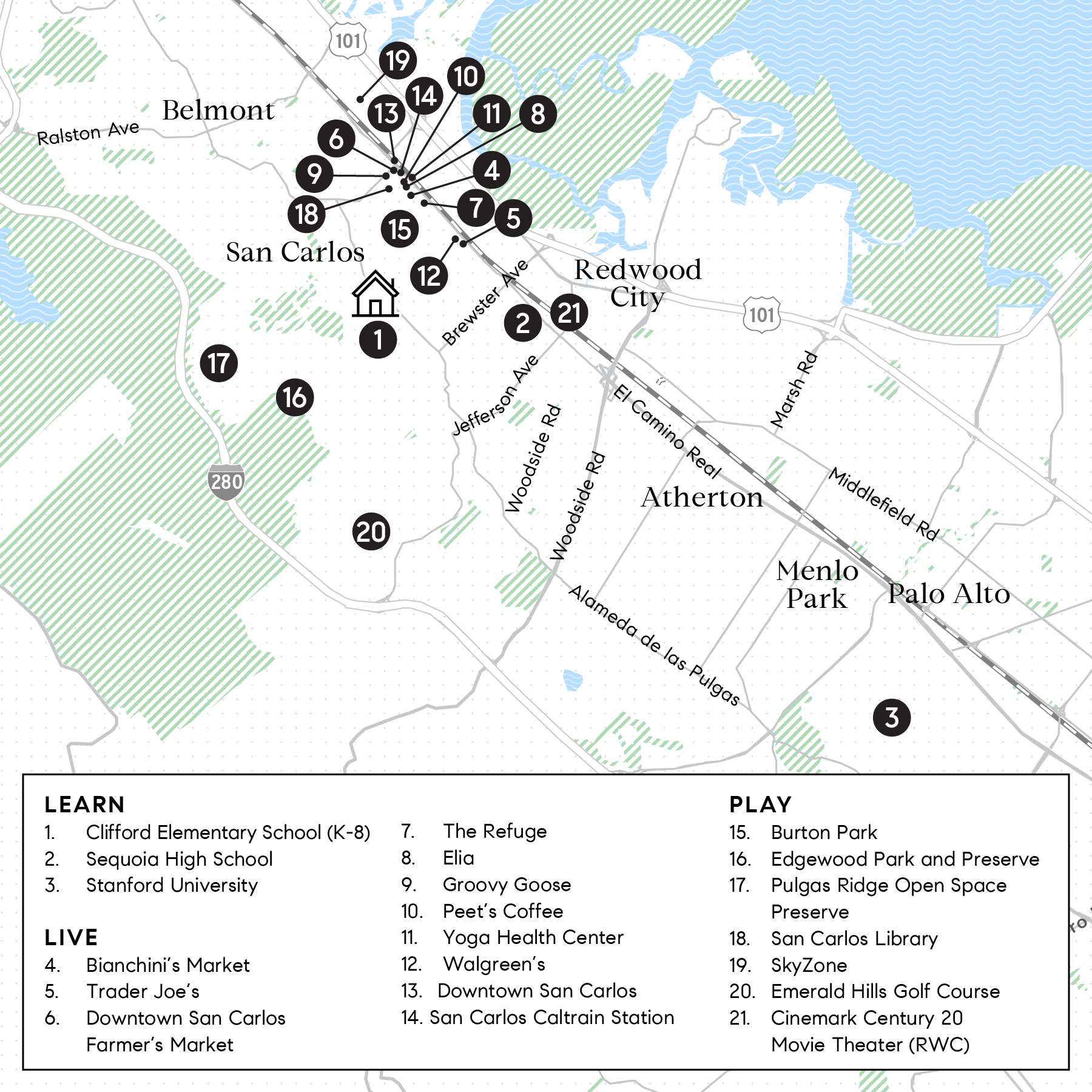Presented by
Carol, Nicole & James
Stylish Alder Manor Home
∎
$2,895,000
411 Ridge Road, San Carlos
FEATURES OF THE HOME
∎
4 Bed | 3 Bath + 2 Half- Bath | 2,649Sq. Feet* | 4,945 Sq. Ft. Lot*
Offered at $2,895,000
Offered at $2,895,000
A whole-home designer remodel and a thoughtfully designed layout make this San Carlos home truly exceptional. An inviting covered porch and contemporary front door introduce the refined interiors, where white oak floors flow across all three levels. The open-concept design features a sleek fireplace with overhead media wiring, a spacious formal dining area, and a chef’s kitchen with custom wood-grain cabinetry, quartz countertops, and high-end appliances, including a 6-burner gas range with pot filler. A bright and spacious family room on the lower level includes a convenient half-bath and private outside entrance.
Four large bedrooms, along with three full and two half baths, provide comfort and versatility. A main-level bedroom suite has views of the East Bay Hills, a walk-in closet, and an en suite bath featuring a curbless shower. The upstairs primary suite offers Bay views by day and night, plus a luxurious bath with a curbless shower and heated towel bar. Two additional bedrooms, one with Bay views, share a well-appointed bath. Custom closet organizers enhance every bedroom and recessed lighting extends throughout. Thoughtfully selected stone and tile finishes uniquely appoint each bath, and hand-painted artistry in some rooms adds designer panache.
Completing this home is a spacious and private rear yard with an expansive patio, deck, and lawn for entertaining and play. Located less than two miles from downtown shops and restaurants on Laurel Street as well as numerous parks, this home allows for a walkable lifestyle to all the best San Carlos has to offer, allowing for a lifestyle that blends modern luxury and everyday convenience.
SUMMARY OF THE HOME
- Whole-home designer remodel with Bay views from the top floor
- 4 bedrooms, 3 full baths, and 2 half-baths on three levels
- Approximately 2,649 square feet of living space (per County records)
- Lot size of approximately 4,945 square feet (per County records)
- Elevated garden entrance leads up to an inviting covered porch spanning the home and integrating a suspended swinging seat
- Contemporary front door, with etched glass horizontal panes and matching etched glass sidelight, opens to the main living area; beautiful white oak engineered wood floors extend throughout each level of the home
- The open concept living area has recessed lights, front and side windows, and a focal point fireplace surrounded in sleek natural stone extending to the ceiling with integrated media wiring
- The open formal dining area is framed with two large windows plus a glass-paned door to the rear yard
- Remodeled contemporary chef’s kitchen features custom cabinetry with horizontal wood grain in subtle hues topped in quartz with subway tile backsplashes
- Appliances include an NXR 6-burner gas range with pot filler, Sharp microwave drawer, Bosch dishwasher, and Bosch double-door refrigerator
- Main-level bedroom suite with recessed lights, East Bay Hills views, and walk-in closet with window and organizers; the en suite bath has hex tile floor, cantilevered vanity, and curbless shower with large-format marble-like tile and frameless-glass enclosure
- Upstairs primary bedroom suite with sweeping Bay views, recessed lights, organized closet with sliding doors, and track-hung sliding door to the en suite bath; the bath, finished in contrasting hues of large custom tiles, has a heated towel rack, dual-sink quartz-topped vanity with individual lighted mirrors, and curbless shower with rain and handheld sprays and frameless-glass enclosure
- Two bedrooms, one with Bay views and each with recessed lights and organized closet, are served by a hallway bath with cantilevered vanity and deep tub with overhead handheld shower surrounded by large format tile
- Lower-level family room with private outside keyless entrance, large storage closet, half-bath, and garage access
- Large laundry room with abundant cabinetry, quartz countertop for folding, hanging rack, and LG washer and dryer
- Other features include: main- and lower-level half-baths; attached 1-car garage with high-end custom cabinetry and bicycle storage; updated windows and doors throughout; central air conditioning; Nest thermostats; outside surveillance; hand-painted artistry in powder room and two bedrooms; three custom globe pendant lights in staircase between main and lower levels
- Spacious and very private rear yard with expansive patio, deck, and lawn space for entertaining and recreation
- Great close-in location allowing for a walkable lifestyle, less than 2 miles from downtown shops, restaurants, and farmers’ market on Laurel Street, as well as close to many parks
- San Carlos schools: Clifford School (K-8); Sequoia High (buyer to confirm)
*per County records, unverified
Property Tour
∎
the residence
∎
3D Virtual Tour
∎
Floor Plan
∎
LIFE IN SAN CARLOS
∎
Points of Interest Map
∎
Brochure
∎

Carol, Nicole & James
Carol Carnevale, DRE# 00946687 Nicole Aron | DRE# 00952657 James Steele | DRE# 01872027
Get In Touch
∎
Thank you!
Your message has been received. We will reply using one of the contact methods provided in your submission.
Sorry, there was a problem
Your message could not be sent. Please refresh the page and try again in a few minutes, or reach out directly using the agent contact information below.

Carol, Nicole & James
Compass
- DRE:
- #01527235
- Office:
- (650) 740-7954
CarolNicoleAndJames@compass.com
www.CarolNicoleandJames.com
Email Us

