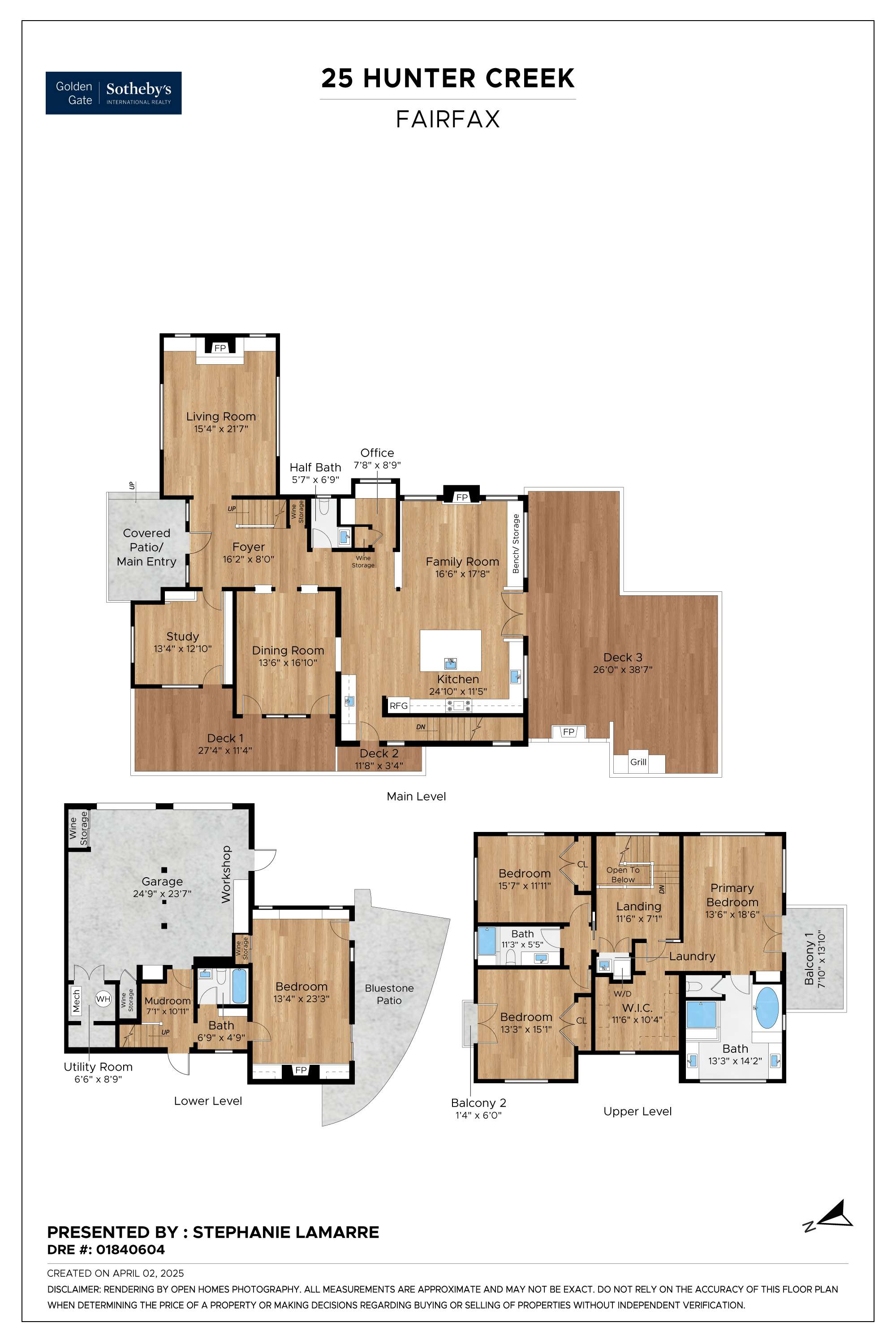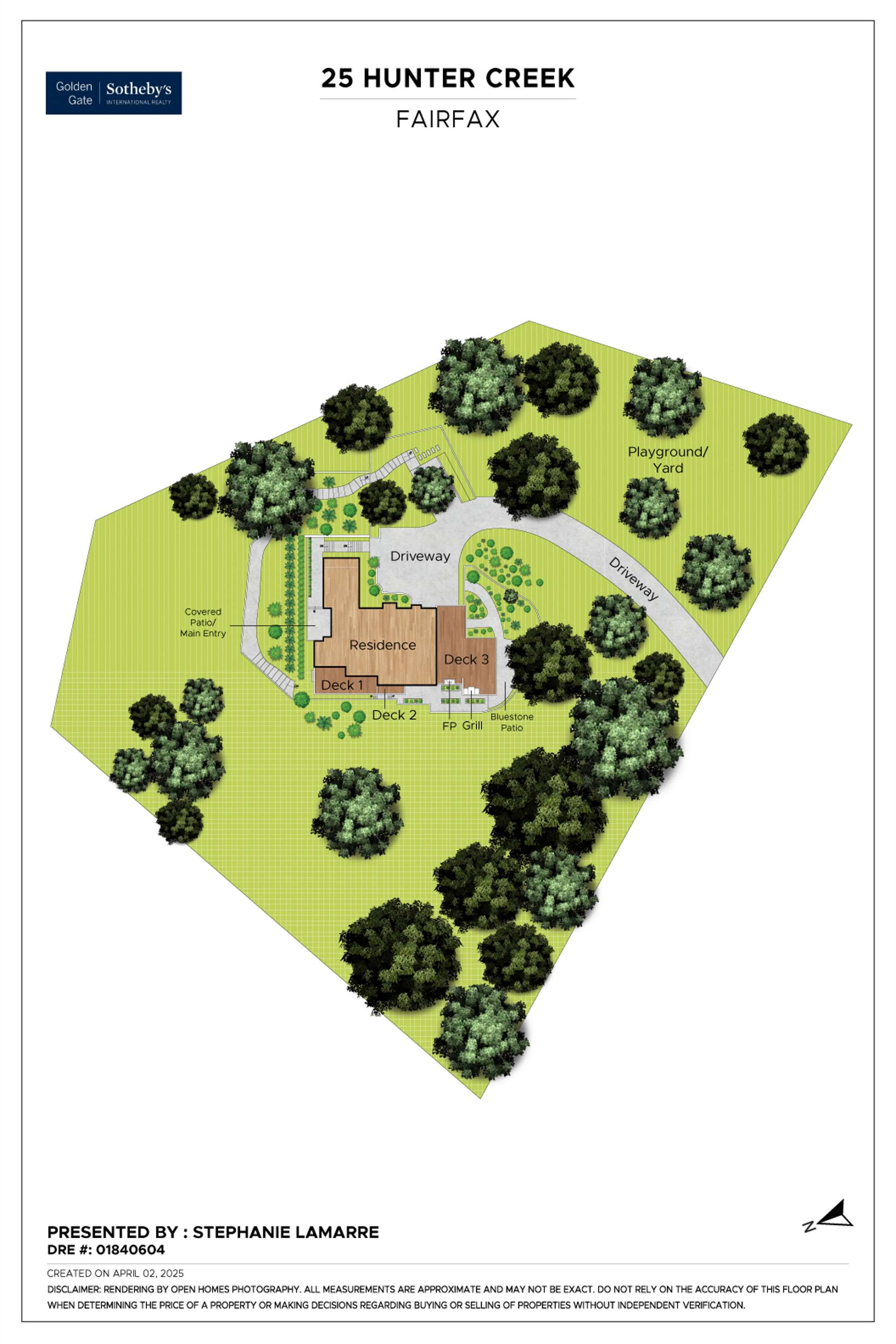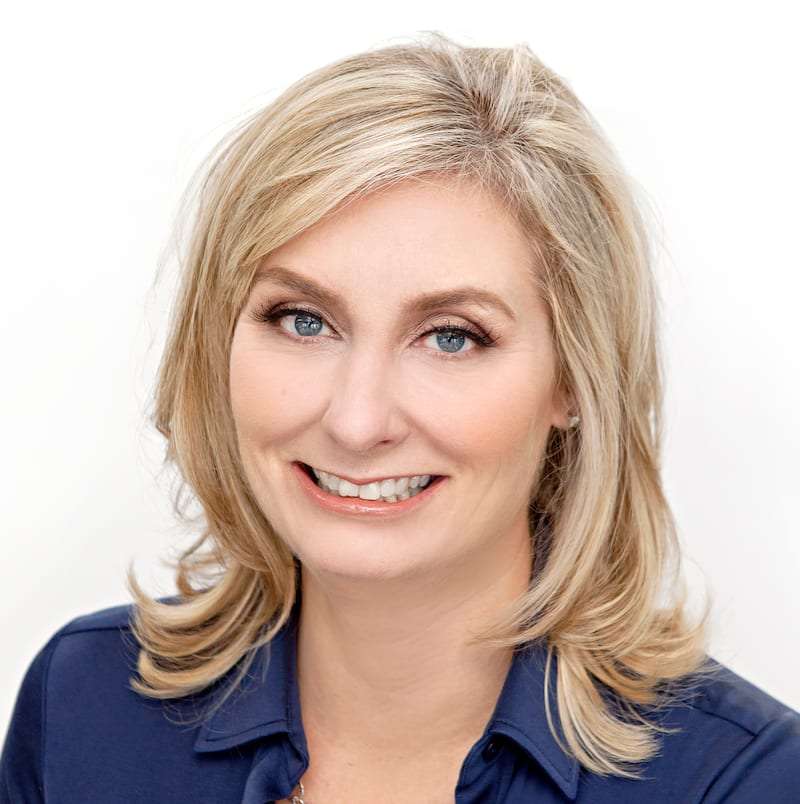Stephanie Lamarre Presents
Exceptional DESIGN
MeeTS Indoor Outdoor Living
∎
$4,295,000
25 Hunter Creek, Fairfax
All Property Photos
∎
Property Details
∎
beds
4
baths
4
interior
3,942 sq ft
Exceptional Design and Indoor-Outdoor Living in Baywood Canyon
Perfectly sited facing south on a private 1.45± acre parcel, this magazine-worthy shingle-style residence offers exceptional architecture, panoramic views, and the ultimate in refined indoor-outdoor living. Recently transformed through a comprehensive remodel, the light-filled home is a masterclass in design, blending timeless materials with modern systems and a deep connection to nature.
Reclaimed Douglas Fir flooring provides warmth and character, complemented by custom windows and doors that frame sweeping ridge and forest views, and finished with designer lighting and fixtures. Soaring ceilings define the dramatic living room, while a cozy library, elegant dining room, and secondary office offer space for both retreat and connection.
At the heart of the home is a spectacular kitchen–great room designed for gathering. Anchored by a large island with quartz counters, the space features top-of-the-line Wolf, Sub-Zero, and Miele appliances, farmhouse design, and exquisite custom cabinetry. Built-in window seats and one of the home’s four fireplaces enhance the sense of comfort and ease, while French doors open to the outdoors.
Upstairs, the private bedroom wing includes three bedrooms, including a south-facing primary suite with a spa-like marble bath, walk-in closet, and covered deck. A fourth bedroom on the lower level—with its own remodeled bath—offers flexible use as a guest suite, second family room, or media lounge.
Four covered outdoor spaces, a built-in BBQ, outdoor fireplace, and fun play areas—including swings, a horseshoe pit, and zip line—invite year-round enjoyment. Stone patios are surrounded by abundant gardens with multiple varieties of fruit and olive trees. Additional highlights include owned solar, a wine room, Lutron smart lighting, whole-house water filtration, EV-ready garage, underground power lines, and extensive storage.
Gated and private, Baywood Canyon offers residents access to a community pool, hot tub, clubhouse, and adjoining equestrian center, with easy trail access to Mt. Tam and beyond for hikers and cyclists. Nearby are excellent public and private schools plus the vibrant town of Fairfax with restaurants, boutiques, and the famed Good Earth Market. Convenient to San Francisco across the Golden Gate Bridge, yet a world apart!
Features List 25 Hunter Creek
Current owners completed a major remodel in 2022, building on a major remodel completed by previous owners in 2013 with Jazz Builders, redesigning the floor plan and all interior and exterior elevations.
Interior features
Technology and Systems:
Exterior features:
Neighborhood:
Perfectly sited facing south on a private 1.45± acre parcel, this magazine-worthy shingle-style residence offers exceptional architecture, panoramic views, and the ultimate in refined indoor-outdoor living. Recently transformed through a comprehensive remodel, the light-filled home is a masterclass in design, blending timeless materials with modern systems and a deep connection to nature.
Reclaimed Douglas Fir flooring provides warmth and character, complemented by custom windows and doors that frame sweeping ridge and forest views, and finished with designer lighting and fixtures. Soaring ceilings define the dramatic living room, while a cozy library, elegant dining room, and secondary office offer space for both retreat and connection.
At the heart of the home is a spectacular kitchen–great room designed for gathering. Anchored by a large island with quartz counters, the space features top-of-the-line Wolf, Sub-Zero, and Miele appliances, farmhouse design, and exquisite custom cabinetry. Built-in window seats and one of the home’s four fireplaces enhance the sense of comfort and ease, while French doors open to the outdoors.
Upstairs, the private bedroom wing includes three bedrooms, including a south-facing primary suite with a spa-like marble bath, walk-in closet, and covered deck. A fourth bedroom on the lower level—with its own remodeled bath—offers flexible use as a guest suite, second family room, or media lounge.
Four covered outdoor spaces, a built-in BBQ, outdoor fireplace, and fun play areas—including swings, a horseshoe pit, and zip line—invite year-round enjoyment. Stone patios are surrounded by abundant gardens with multiple varieties of fruit and olive trees. Additional highlights include owned solar, a wine room, Lutron smart lighting, whole-house water filtration, EV-ready garage, underground power lines, and extensive storage.
Gated and private, Baywood Canyon offers residents access to a community pool, hot tub, clubhouse, and adjoining equestrian center, with easy trail access to Mt. Tam and beyond for hikers and cyclists. Nearby are excellent public and private schools plus the vibrant town of Fairfax with restaurants, boutiques, and the famed Good Earth Market. Convenient to San Francisco across the Golden Gate Bridge, yet a world apart!
Features List 25 Hunter Creek
Current owners completed a major remodel in 2022, building on a major remodel completed by previous owners in 2013 with Jazz Builders, redesigning the floor plan and all interior and exterior elevations.
Interior features
- Large steel “I” beams allow the combining of rooms to create larger spaces that take ultimate advantage of the wonderful views of nature from every room
- Reclaimed Douglas Fir flooring
- Sierra Pacific custom Douglas Fir windows
- Custom Douglas Fir doors; Emtek door hardware
- Wood “board and batten” walls
- Abundant custom bookcases and cabinetry
- Italian ceramic tile in lower level, laundry area, powder room
- Designer lighting from Visual Comfort, Restoration Hardware and Urban Electric
- Quartz counters and backsplash in kitchen, along with soapstone second sink area
- Wolf range hood and internal blower with decorative wood cover
- Wolf range with two ovens and French ring, Wolf steam oven, Wolf microwave, SubZero refrigerator, Miele dishwasher
- Rohl farmhouse oversized Fireclay kitchen sink, Rohl stainless steel prep sink, plus third Rohl sink at soapstone bar area
- Kitchen and baths feature fixtures by Rohl, Perrin & Rowe and California Faucets, bath hardware and mirrors from Restoration Hardware
- Lower level bathroom and powder room both completely remodeled in 2022
- Primary bath shower remodeled with Italian Carrara and Bianco Bello marble tile from Walker Zanger, new plumbing, fixtures and new glass shower door in 2022
- Upstairs bathrooms both feature Carrara marble tile flooring and Carrara marble vanity tops and tub surround. Second upstairs shower features all Carrara marble.
- All cabinetry hardware replaced with Restoration Hardware and Top Knobs
- 3 indoor fireplaces with gas inserts
- Expanded laundry area on bedroom level with full size LG washer and dryer plus utility sink
- 3 indoor fans
- Large walk in closet in primary bedroom
- Formaldehyde free cabinetry and shelving designed and built into two bedroom closets
- No VOC paint used throughout home
- Cabinets made from formaldehyde-free wood
- Custom window shades designed and installed by Pat Lepe Design using non toxic, light blocking fabric and backing in all upstairs bedrooms
- Custom cushions installed on window seats in kitchen family room, non toxic fabric from Perennials/SF Design Center, interior made from non toxic latex and cotton
- 2 car garage with abundant storage
- Wine room in garage
- Garage storage system for hanging of tools, equipment and recreational items
Technology and Systems:
- Owned solar panels for energy savings
- Lutron whole house lighting system (computer controlled)
- Cat 5 ethernet wiring in all bedrooms and offices
- Wifi whole house on-off switch in office
- Electrical panel added in wall across from kitchen along with installation of swiveling bracket for TV panel set up
- Wired for surround sound speakers on lower level including integrated AV cabinetry, TV bracket and electrical panel for flat panel set up
- Whole house water filtration
- Reverse osmosis drinking water station
- 2 new furnaces and gas water heater (2022, 2023)
- Aerus air scrubber duct mounted air purification systems attached to both furnaces
- All accessible duct work was replaced in 2022, including all metal in the crawl space
- Air conditioning on upper level; connection for additional main and lower level air conditioning
- Attic fan
- Encapsulated crawl space (Clean Crawlspace), and extensive wooden storage shelving
- Sedona crawl space dehumidifiers (2) (commercial grade)
- Extremely well insulated
Exterior features:
- 4 covered outdoor decks/patios including front entrance; lower level outdoor stone patio
- Lutron outdoor lighting (can be controlled from bedroom)
- Outdoor fireplace and fan
- Built-in BBQ
- Yard and play area with zip line, swings and horseshoe pit.
- Potential future ADU site- check with County.
- Dog run
- Wildlife fencing around perimeter of house
- Extensive improvements in landscaping and irrigation
- Multiple-zone drip irrigation system
- Outdoor raised planting boxes
- Trees include olive, multiple species of lemon, tangerine, orange, pear, peach, pomegranate, fig, Kaffir lime, Makrut lime, kumquat, pineapple guava, plum, 4 species of apple grafted onto trees
Neighborhood:
- Path from home to fire road that links up with San Geronimo, Pt Reyes, 5 Lakes and Mt Tam trail networks
- Gated Baywood Canyon HOA community
- Community pool, hot tub, and game room maintained by HOA
- No power lines (utilities are buried) so no view obstruction
- Equestrian center
- Minutes from vibrant Fairfax's restaurants, boutiques, and the famed Good Earth Market
walkthrough
Property Tour
∎
Floor Plans
∎


about this
Neighborhood
∎

Stephanie Lamarre
Golden Gate Sotheby's International Realty
Broker Associate
- DRE:
- #01840604
- Office:
- 415.806.3176
www.stephanielamarre.com
Recent Listings
∎
Get In Touch
∎
Thank you!
Your message has been received. We will reply using one of the contact methods provided in your submission.
Sorry, there was a problem
Your message could not be sent. Please refresh the page and try again in a few minutes, or reach out directly using the agent contact information below.

Stephanie Lamarre
Golden Gate Sotheby's International Realty
Broker Associate
- DRE:
- #01840604
- Office:
- 415.806.3176
stephanie@stephanielamarre.com
www.stephanielamarre.com
Email Us