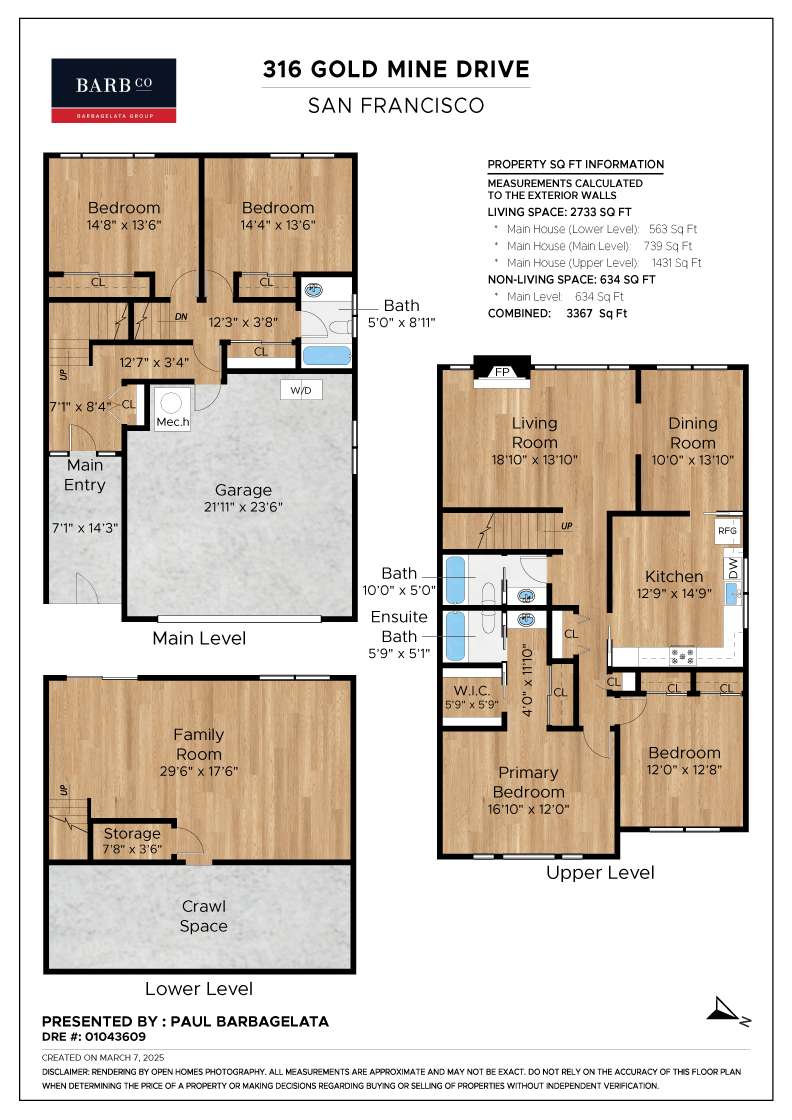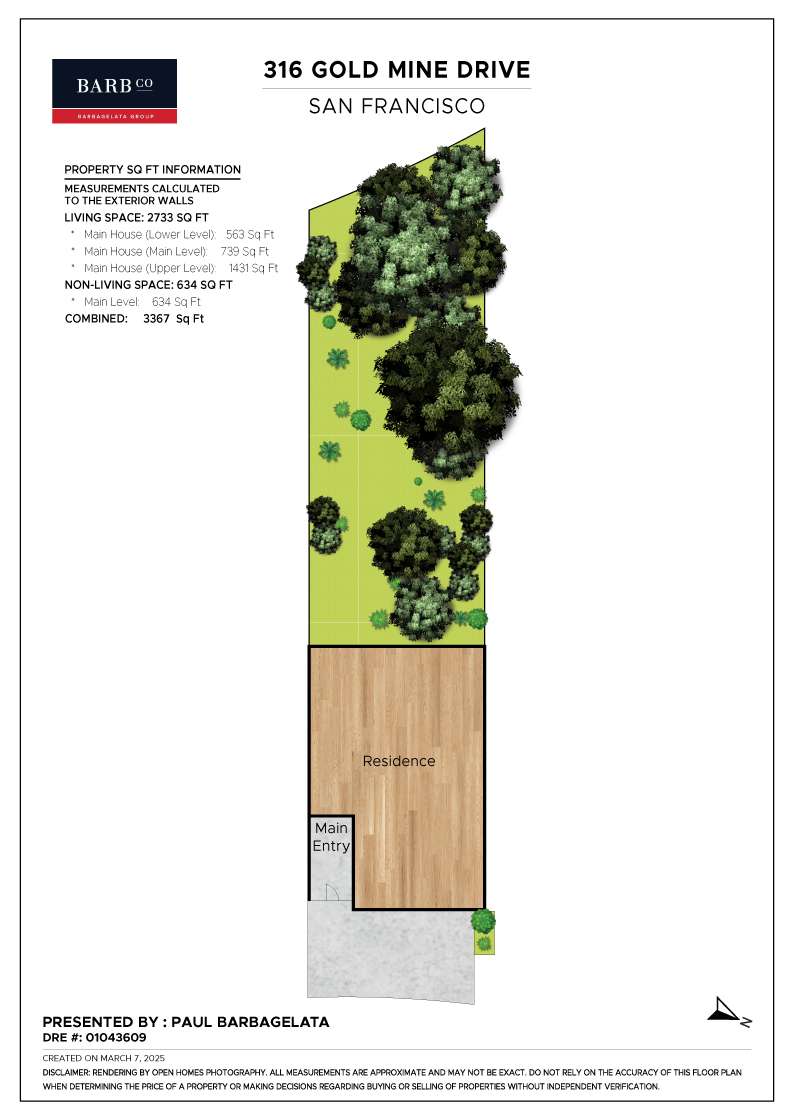Paul Barbagelata Presents
Mid-Century Style with Sweeping Views
∎
$1,795,000
316 Gold Mine Drive,
San Francisco
Property Tour
∎
All Property Photos
∎
Property Details
∎
Mid-Century Style with Sweeping Views
*Built in 1968
*Four Bedrooms
*Three Bathrooms
*2,733 Square Feet*
*36' x 126' Lot Dimensions*
*Two-Car Side-by-Side Parking
Mid-Century Style with Sweeping Views! This jewel of Diamond Heights features stunning, unobstructed views of Glen Canyon and a desirable 4-bed, 3-bath floor plan with over 2,700 sq ft spread across 3 levels. Recently refreshed, the home also offers two-car side-by-side parking and a layout that balances comfort, style, & versatility.
The main level has an open living/dining area with a wood-burning fireplace and wall-to-wall windows that showcase Glen Canyon vistas. Spacious eat-in kitchen has ample cabinet & counter space. A full guest bath off the hall with two additional bedrooms completes this level, with a primary suite offering a walk-in closet, vanity, and a private full bath of its own.
The lower level has two additional bedrooms, both with canyon outlooks, along with a full bathroom. A large bonus/storage room (not warranted) spans the width of the home and offers tons of possibilities for your personal needs (game room, guest area, media room). Direct access to the massive backyard may present an opportunity to add a terraced garden or ADU (Accessory Dwelling Unit), subject to local regulations. Two-car side-by-side parking and laundry in the garage. Secluded setting, yet close to Diamond Heights Shopping, Glen Park shops, BART station, freeways, playgrounds, hiking trails.
*Square footage is approximate and per the graphic artist and includes an unwarranted family room on the lower level. Lot dimensions are approximate and per tax records. Trust sale, property to be sold as-is, no warranties expressed or implied.
Contact Listing Agent for disclosure package.
*Built in 1968
*Four Bedrooms
*Three Bathrooms
*2,733 Square Feet*
*36' x 126' Lot Dimensions*
*Two-Car Side-by-Side Parking
Mid-Century Style with Sweeping Views! This jewel of Diamond Heights features stunning, unobstructed views of Glen Canyon and a desirable 4-bed, 3-bath floor plan with over 2,700 sq ft spread across 3 levels. Recently refreshed, the home also offers two-car side-by-side parking and a layout that balances comfort, style, & versatility.
The main level has an open living/dining area with a wood-burning fireplace and wall-to-wall windows that showcase Glen Canyon vistas. Spacious eat-in kitchen has ample cabinet & counter space. A full guest bath off the hall with two additional bedrooms completes this level, with a primary suite offering a walk-in closet, vanity, and a private full bath of its own.
The lower level has two additional bedrooms, both with canyon outlooks, along with a full bathroom. A large bonus/storage room (not warranted) spans the width of the home and offers tons of possibilities for your personal needs (game room, guest area, media room). Direct access to the massive backyard may present an opportunity to add a terraced garden or ADU (Accessory Dwelling Unit), subject to local regulations. Two-car side-by-side parking and laundry in the garage. Secluded setting, yet close to Diamond Heights Shopping, Glen Park shops, BART station, freeways, playgrounds, hiking trails.
*Square footage is approximate and per the graphic artist and includes an unwarranted family room on the lower level. Lot dimensions are approximate and per tax records. Trust sale, property to be sold as-is, no warranties expressed or implied.
Contact Listing Agent for disclosure package.
3D Virtual Tour
∎
Floor Plans
∎


about this
Neighborhood
∎
Towering above Noe Valley on the north and Glen Canyon to the south, the neighborhood of Diamond Heights offers some of the best views in the city. Developed in the 1960s, this is a quiet, peaceful residential district tucked along the streets that wind beneath eucalyptus. Charming, tree canopied stairway walks connect the streets, and provide steep short cuts and breathtaking views. Harry Stairway, just south of Beacon leads up Billy Goat Hill, a local pocket park that provides stunning vistas.
The neighborhood has the laid back feel of a suburb within the city limits. Comprised of single-family homes, stucco bungalows, and mid-century modern dwellings including approximately 100 prized Eichlers built on seven distinct floor plans, Diamond Heights is called an undiscovered gem by its residents.
Noe Valley is a 15-minute walk, and downtown San Francisco a short 10 minute drive. Shopping is confined to a small, but comprehensive retail center on Diamond Heights Blvd and a retail district on Portola between Diamond Heights and O'Shaughnessy Blvd.
The neighborhood has the laid back feel of a suburb within the city limits. Comprised of single-family homes, stucco bungalows, and mid-century modern dwellings including approximately 100 prized Eichlers built on seven distinct floor plans, Diamond Heights is called an undiscovered gem by its residents.
Noe Valley is a 15-minute walk, and downtown San Francisco a short 10 minute drive. Shopping is confined to a small, but comprehensive retail center on Diamond Heights Blvd and a retail district on Portola between Diamond Heights and O'Shaughnessy Blvd.

Paul Barbagelata
BarbCo Real Estate
Broker Associate
- DRE:
- #01043609
- Mobile:
- 415.279.3834
- Office:
- 415-759-2500
www.RealEstateSF.com
Recent Listings
∎
Get In Touch
∎
Thank you!
Your message has been received. We will reply using one of the contact methods provided in your submission.
Sorry, there was a problem
Your message could not be sent. Please refresh the page and try again in a few minutes, or reach out directly using the agent contact information below.

Paul Barbagelata
BarbCo Real Estate
Broker Associate
- DRE:
- #01043609
- Mobile:
- 415.279.3834
- Office:
- 415-759-2500
Email Us