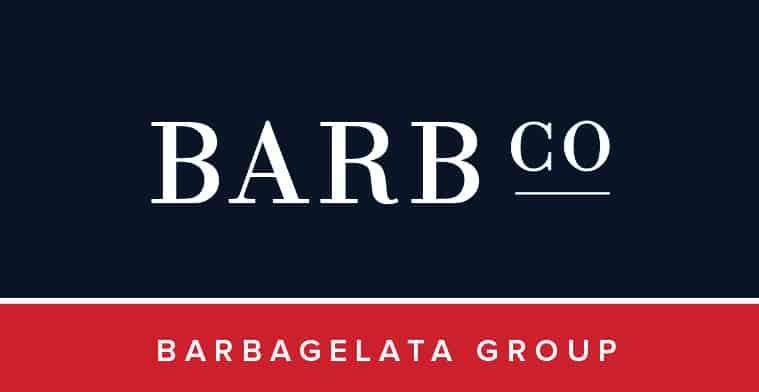
140 Cedro Avenue, San Francisco

Paul Barbagelata
BarbCo Real Estate
Broker Associate
- DRE:
- #01043609
- Mobile:
- 415.279.3834
- Office:
- 415-759-2500

Anna Barbagelata

140 Cedro Avenue, San Francisco

Paul Barbagelata
BarbCo Real Estate
Broker Associate

Anna Barbagelata