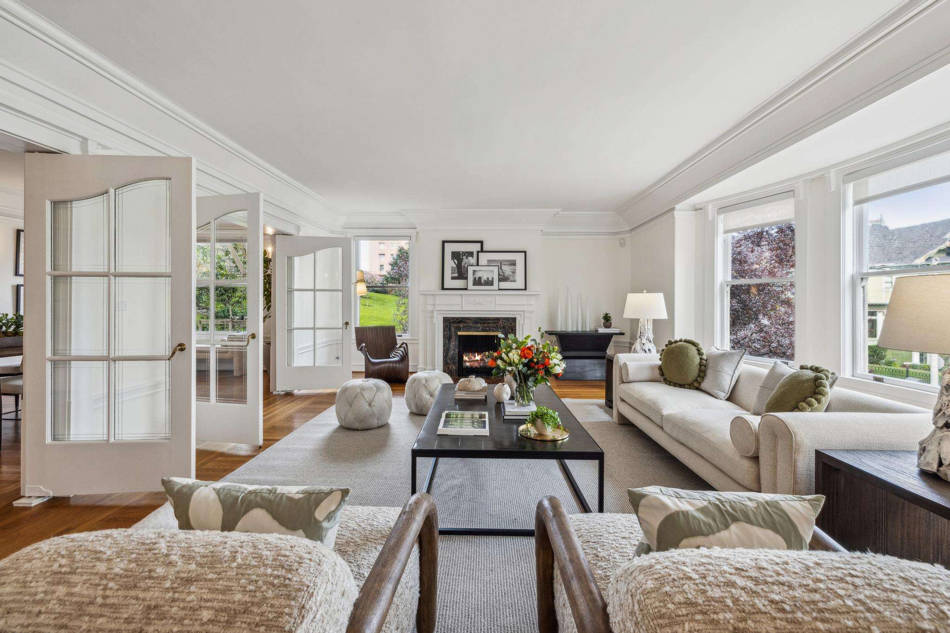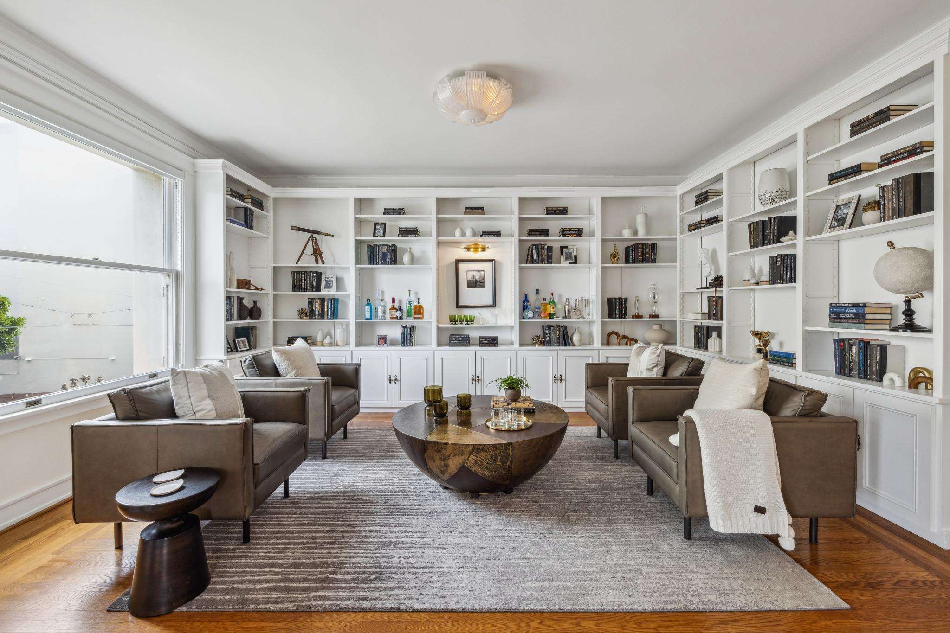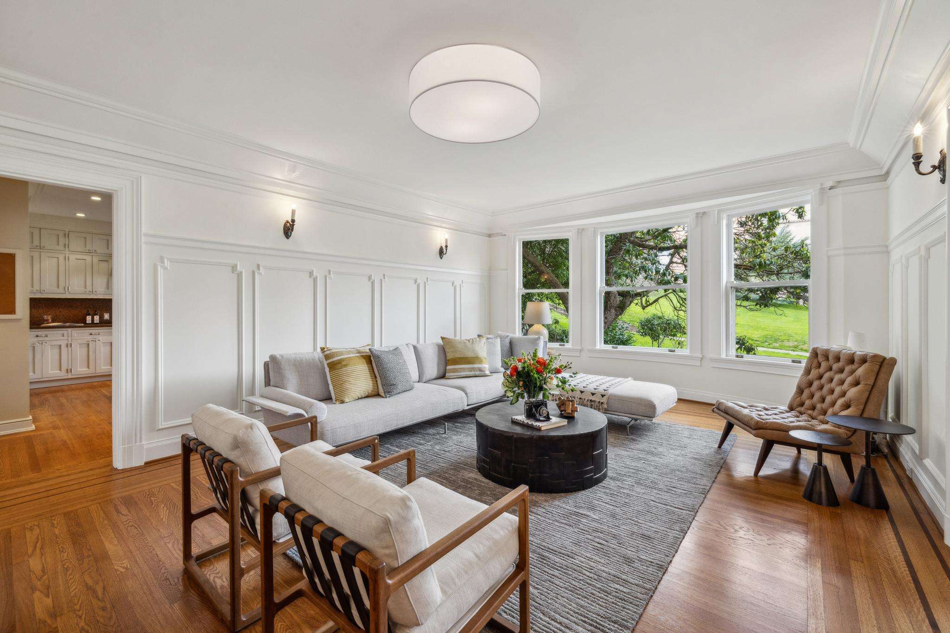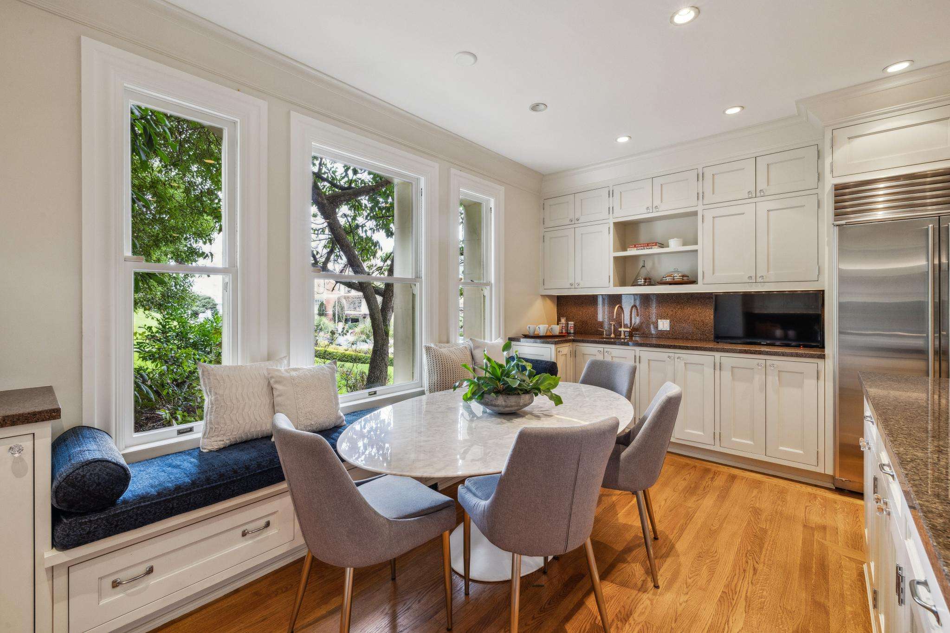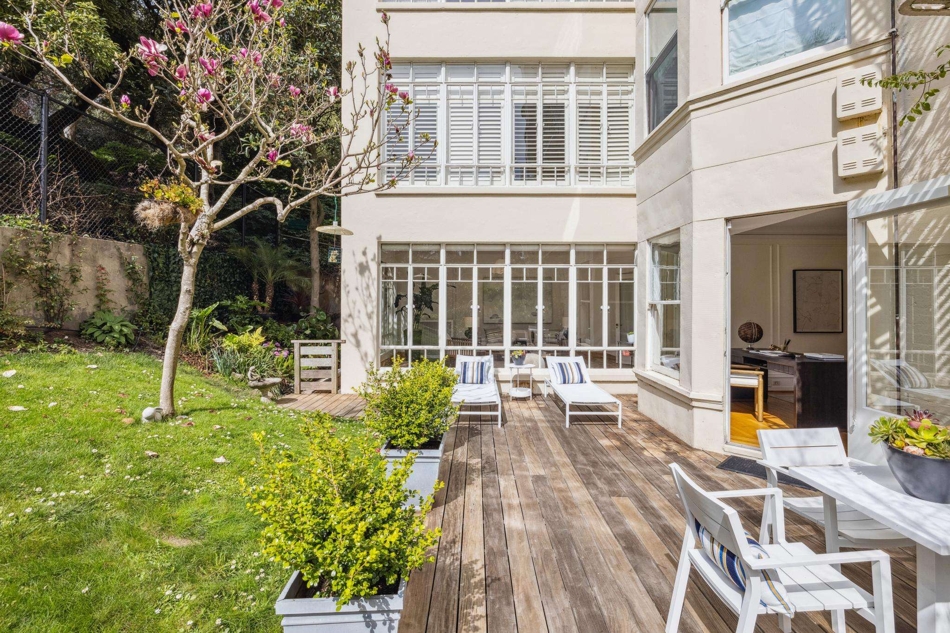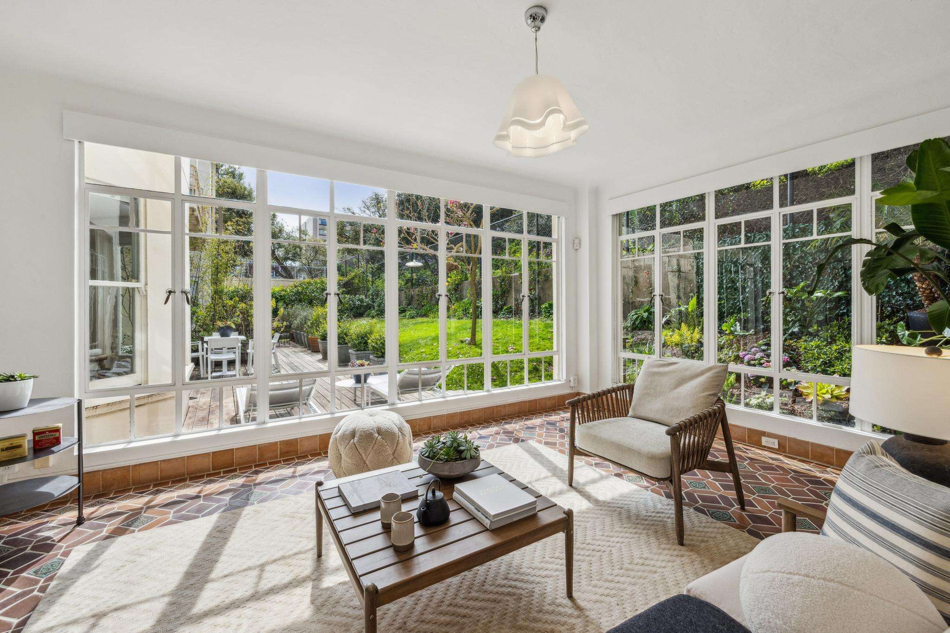Janet Feinberg Schindler Presents
Pacific Heights Park View Apartment
$4,995,000
All Property Photos
Property Tour
Property Details
Location: 1925 Gough Street #22, San Francisco, California
Price: $ 4,995,000
Built: Approx. 1908
Sq. Ft: Approx. 4,295
Summary: Set within Lafayette Park, this Luxury Co-op is situated in one of San Francisco's most prestigious and iconic buildings – which is the only privately-owned building set within a San Francisco public park. This distinctive 4+BD/3.5BA garden apartment blends contemporary amenities with timeless elegance, within the Beaux-Arts masterpiece designed by the renowned architect Conrad Meussdorffer. Grand-scale formal rooms include an inviting entry, so large it may serve as a dining room, a spacious living room that flows into the library/media room, and a formal dining room—versatile enough to serve as a family room off the eat-in chef’s kitchen. The stunning primary suite overlooks the garden and features a luxurious marble ensuite bath and a well-appointed dressing room. Three additional park-view bedrooms offer serene outlooks, one with direct access to the deck and garden. Three elegant baths and an exquisite sunroom with its original tiled floor complete the private quarters. The overall floor plan was masterfully designed for entertaining with its flow between the grand public areas and the private quarters. This luxury doorman building has the added convenience of a primary and secondary elevator, extra storage, and one-car parking inside the building’s garage.
Description: This classic cooperative offers graciously proportioned rooms and a flexible floor plan, adaptable to both formal and casual lifestyles. Throughout the home are beautiful hardwood floors with walnut inlay, deep crown moldings, and generous built-ins.
Upon entering, a spacious foyer provides an immediate glimpse of Lafayette Park, a picturesque view enjoyed from most rooms. To the right, the formal living room features a wood-burning fireplace, a bay window with eastern exposure, and an additional window framing the park’s lush greenery. Adjacent to the living room, a refined library with built-in bookcases offers versatility as an office or a relaxed sitting area.
The foyer, so large as to be shown today as a dining room, also leads to the formal dining room where sweeping park views create an elegant backdrop. This space is shown today as a family room, seamlessly connecting to the well-appointed kitchen - a chef’s dream. The kitchen itself boasts a charming built-in banquette overlooking the park, perfect for casual dining. Beautiful granite countertops provide abundant prep space as does the kitchen island which is inset with a Waterworks porcelain farmhouse sink. Top-tier appliances include a Subzero refrigerator, wine refrigerator, refrigerator and freezer drawer. In addition, there is a Thermador Professional six-burner stove top, a pot fill, Thermador double ovens and warming drawers, Dacor microwave, Miele steam cabinet and a Bosch dishwasher. It is designed for both style and function for the discerning chef. A discreet powder room is conveniently located off the gallery-style hallway.
The private quarters are equally impressive. A spacious dressing room and a corridor of closets serves the serene primary suite, which enjoys garden views and a charming window seat with storage drawers below and closets on either side. Its ensuite marble bath features double sinks, a generously sized stall shower, radiant heated floors, and a towel warmer. A connecting door from the bedroom (which may be closed for privacy) leads to an adjacent bedroom or office, complete with an ensuite bath and direct access to the deck surrounded by verdant landscaping.
Two additional park-view bedrooms share a well-appointed marble bath with radiant heated floors. One of these bedrooms opens directly to the spectacular sunroom, where an exquisite original tiled floor and expansive windows invite natural light and tranquil garden vistas.
This exceptional residence also includes dedicated storage and one-car parking in the garage adjacent to the property—an advantage over many units in the building, which rely on an uncovered lot across the street.
The backyard deck is technically common area, but has been seldomly used by other residents during the sellers’ tenure at the building and the same was represented to the sellers when they purchased.
https://noehill.com/sf/landmarks/poi_st_regis_apartments.asp
To Show: Showings by appt. only.
HOA: $3,129/mo. Includes water and sewer, garbage collection, basic cable TV, doormen salaries, maintenance of elevators, fire alarm and safety systems, common area janitorial services, landscape maintenance, deck maintenance, building insurance, and professional management.
Offers should be submitted using the SFAR Purchase Agreement and Cooperative Apartment Addendum.
Neighborhood

Janet Feinberg Schindler
Sotheby's International Realty
The Trusted Name in SF Real Estate
- DRE:
- #00859528
- Mobile:
- 415.265.5994
- Office:
- 415.296.2211
www.JanetSchindler.com
Consistently Ranked by the Wall Street Journal in the Top Realtors Nationwide.
About Janet
Janet’s clients benefit from her unparalleled market knowledge and creative marketing concepts. She specializes in preparing and presenting properties for sale to assure her sellers maximize their returns. When representing buyers, she is quick to point out the hidden upside in a property as well as its drawbacks. Her clients enjoy her positive attitude and sense of humor during a process that is often beset with stress. Whether her clients seek a world-wide marketing strategy or a discreet private sale, Janet has the wisdom, resources, and experience to successfully negotiate and navigate the transaction.
Media frequently seek out Janet's opinion of the San Francisco real estate market. She is often quoted in The Wall Street Journal, Robb Report, Mansion Global, and local newspapers. She researches and writes the annual Schindler Report, which is published in San Francisco's Nob Hill Gazette, analyzing luxury real estate sales in San Francisco's Northside neighborhoods. In addition to her real estate writing, Janet has published articles on related areas of interest including gardening and architecture.
Janet graduated Summa Cum Laude with a BA in philosophy, emphasizing Asian philosophy, from Brandeis University and was a Regents Scholar at UCLA Law School. Her education and expertise add value to every real estate transaction. 90% of Janet's business comes from repeat clients and referrals because they know that she always puts clients' interests first. Janet Schindler is the trusted name in San Francisco real estate.
Janet’s clients benefit from her unparalleled market knowledge and creative marketing concepts. She specializes in preparing and presenting properties for sale to assure her sellers maximize their returns. When representing buyers, she is quick to point out the hidden upside in a property as well as its drawbacks. Her clients enjoy her positive attitude and sense of humor during a process that is often beset with stress. Whether her clients seek a world-wide marketing strategy or a discreet private sale, Janet has the wisdom, resources, and experience to successfully negotiate and navigate the transaction.
Media frequently seek out Janet's opinion of the San Francisco real estate market. She is often quoted in The Wall Street Journal, Robb Report, Mansion Global, and local newspapers. She researches and writes the annual Schindler Report, which is published in San Francisco's Nob Hill Gazette, analyzing luxury real estate sales in San Francisco's Northside neighborhoods. In addition to her real estate writing, Janet has published articles on related areas of interest including gardening and architecture.
Janet graduated Summa Cum Laude with a BA in philosophy, emphasizing Asian philosophy, from Brandeis University and was a Regents Scholar at UCLA Law School. Her education and expertise add value to every real estate transaction. 90% of Janet's business comes from repeat clients and referrals because they know that she always puts clients' interests first. Janet Schindler is the trusted name in San Francisco real estate.
Recent Listings
Get In Touch
Thank you!
Your message has been received. We will reply using one of the contact methods provided in your submission.
Sorry, there was a problem
Your message could not be sent. Please refresh the page and try again in a few minutes, or reach out directly using the agent contact information below.

Janet Feinberg Schindler
Sotheby's International Realty
The Trusted Name in SF Real Estate
- DRE:
- #00859528
- Mobile:
- 415.265.5994
- Office:
- 415.296.2211
janet.schindler@sothebys.realty
www.JanetSchindler.com