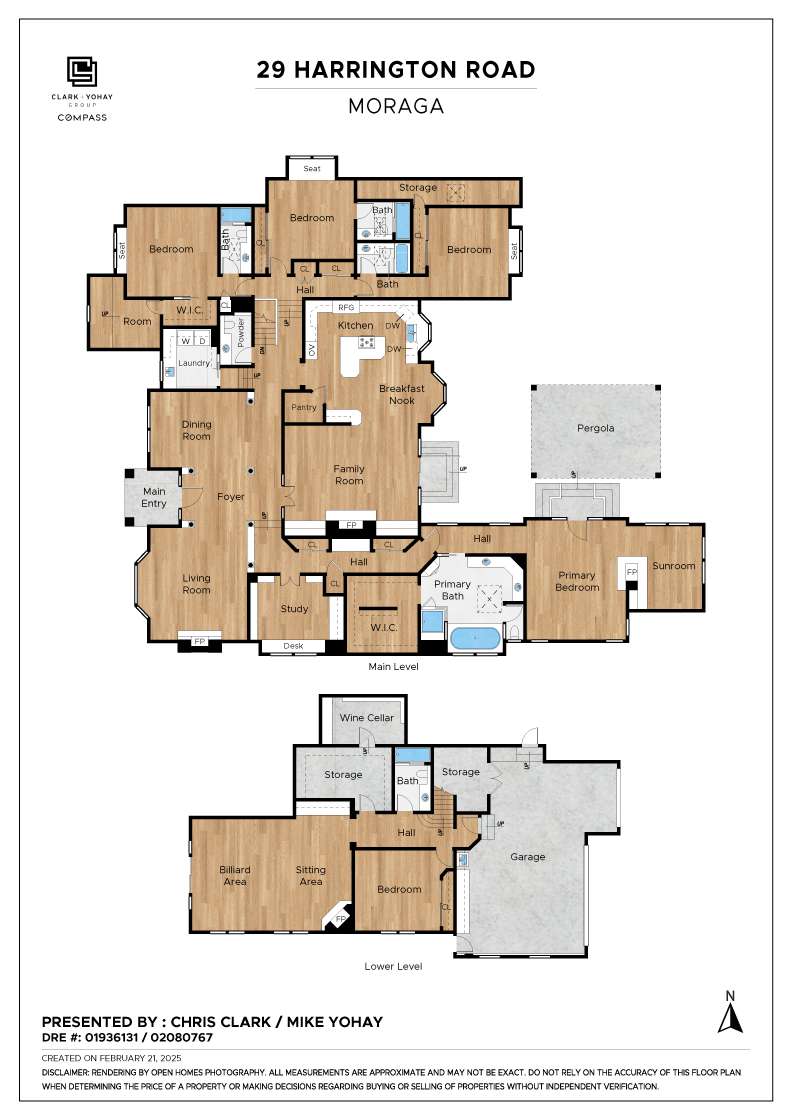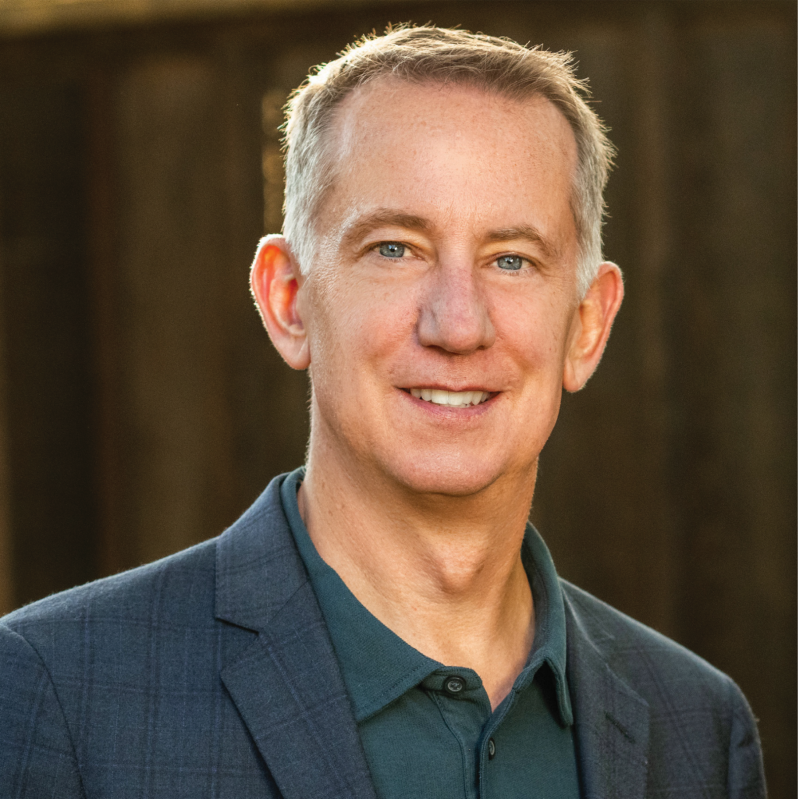
Chris Clark & Mike Yohay Present:
Extraordinary Luxury and Harmonious Natural Balance
A Masterfully Designed Sanders Ranch Estate
A Masterfully Designed Sanders Ranch Estate
$3,400,000
Property Details
Bedrooms
5
Bathrooms
5.5
Square Feet
5,307 sq ft
Neighborhood
Sanders Ranch
Property Details
Experience Extraordinary Luxury and Harmonious Natural Balance with this Masterfully Designed Sanders Ranch Estate
This luxurious and grand contemporary home in Moraga’s Sanders Ranch is a rare find. This extraordinary home sits in perfect balance with the serene natural surroundings of almost 3 acres of beautifully manicured grounds with views of the rolling Moraga hills from nearly every room. Stylish and serene with a generous, flowing floor plan replete with exquisite finishes throughout, 29 Harrington Rd offers the pinnacle of LaMorinda living.
Custom built in 1994, this estate features 5 bedrooms, 5 full bathrooms and 1 half bath along across 5,307 square feet of wonderful indoor-outdoor living complete with gorgeously landscaped grounds with fabulous outdoor entertaining space replete with custom pool, hot tub, and multiple pergula-shaded patios, regal Redwoods, mature fruiting trees, and all the natural flora and fauna that makes Moraga so special.
A grand main entrance with soaring ceilings and gleaming hardwood flooring welcomes you to this exceptional home. Down the hallway you are welcomed into a fabulous chef’s kitchen that flows into a spacious family room. With tasteful updates and exceptional upgrades including premium appliances, an expansive island, and a large walk-in pantry, even the most discerning chef will find culinary inspiration.
In the south wing of the main level, a luxurious and expansive primary suite is a true show stopper. A spacious bedroom and comfortable sitting area with fireplace flows into an exquisite bathroom suite replete with dual vanity, oversized soaking tub, and substantial walk-in closet. The adjacent exquisite home office with built-in hardwood shelving is fit for a CEO. The north wing of the home includes 3 spacious ensuite bedrooms. Don’t miss the “secret” rooms accessed through the closets, giving your young ones their own private entrance to Narnia! A spacious living room with fireplace, formal dining room with space for any family gathering or dinner party, and a large laundry room complete the primary level.
The lower level of this fabulous home features another large bedroom and full bath, grand storage room, temperature-controlled wine cellar, entry to the attached 3-car garage, and an expansive playroom equipped with fireplace and pool table that flows out to the backyard pool and patio. No detail has been overlooked in the design and care of this fabulous home. Owned solar panels and electric car charger minimize the environmental footprint of this abode.
The landscaped grounds are ideal for entertaining or just relaxing in your own private, natural refuge. The private backyard enjoys a spectacular custom pool and hot tub, with surrounding pergula-covered patios ideal for dining al fresco, shaded by regal Redwoods and lush greenery. Stroll the natural grounds and find shade under the sturdy Oak trees, take in the scent of the abundant Rosemary, or visit the resident bees who maintain this gem.
Ideally located, 29 Harrington offers a peaceful, private sanctuary with quick, easy access to Moraga’s top-rated public schools, the shops and restaurants of Moraga, Orinda, and Lafayette, and just minutes to Redwood Regional Park System with more than 1,200 miles of the Bay Area’s best hiking and biking trails.
Come home to 29 Harrington Rd and find your peaceful, natural balance in this one-of-a-kind home!
Highlights of this home at a glance:
This luxurious and grand contemporary home in Moraga’s Sanders Ranch is a rare find. This extraordinary home sits in perfect balance with the serene natural surroundings of almost 3 acres of beautifully manicured grounds with views of the rolling Moraga hills from nearly every room. Stylish and serene with a generous, flowing floor plan replete with exquisite finishes throughout, 29 Harrington Rd offers the pinnacle of LaMorinda living.
Custom built in 1994, this estate features 5 bedrooms, 5 full bathrooms and 1 half bath along across 5,307 square feet of wonderful indoor-outdoor living complete with gorgeously landscaped grounds with fabulous outdoor entertaining space replete with custom pool, hot tub, and multiple pergula-shaded patios, regal Redwoods, mature fruiting trees, and all the natural flora and fauna that makes Moraga so special.
A grand main entrance with soaring ceilings and gleaming hardwood flooring welcomes you to this exceptional home. Down the hallway you are welcomed into a fabulous chef’s kitchen that flows into a spacious family room. With tasteful updates and exceptional upgrades including premium appliances, an expansive island, and a large walk-in pantry, even the most discerning chef will find culinary inspiration.
In the south wing of the main level, a luxurious and expansive primary suite is a true show stopper. A spacious bedroom and comfortable sitting area with fireplace flows into an exquisite bathroom suite replete with dual vanity, oversized soaking tub, and substantial walk-in closet. The adjacent exquisite home office with built-in hardwood shelving is fit for a CEO. The north wing of the home includes 3 spacious ensuite bedrooms. Don’t miss the “secret” rooms accessed through the closets, giving your young ones their own private entrance to Narnia! A spacious living room with fireplace, formal dining room with space for any family gathering or dinner party, and a large laundry room complete the primary level.
The lower level of this fabulous home features another large bedroom and full bath, grand storage room, temperature-controlled wine cellar, entry to the attached 3-car garage, and an expansive playroom equipped with fireplace and pool table that flows out to the backyard pool and patio. No detail has been overlooked in the design and care of this fabulous home. Owned solar panels and electric car charger minimize the environmental footprint of this abode.
The landscaped grounds are ideal for entertaining or just relaxing in your own private, natural refuge. The private backyard enjoys a spectacular custom pool and hot tub, with surrounding pergula-covered patios ideal for dining al fresco, shaded by regal Redwoods and lush greenery. Stroll the natural grounds and find shade under the sturdy Oak trees, take in the scent of the abundant Rosemary, or visit the resident bees who maintain this gem.
Ideally located, 29 Harrington offers a peaceful, private sanctuary with quick, easy access to Moraga’s top-rated public schools, the shops and restaurants of Moraga, Orinda, and Lafayette, and just minutes to Redwood Regional Park System with more than 1,200 miles of the Bay Area’s best hiking and biking trails.
Come home to 29 Harrington Rd and find your peaceful, natural balance in this one-of-a-kind home!
Highlights of this home at a glance:
- Custom built in 1994
- 5 bedrooms, 5 full bathrooms, 1 half bath
- 5,307 +/- square feet of interior space
- 3 Acre/127,631+/- square foot beautifully landscaped lot
- Spacious, eat-in Chef’s kitchen with premium finishes, and spacious pantry
- Expansive primary bedroom suite includes sitting area, fireplace, spa-like bathroom, and substantial walk-in closet
- Home office with built-in natural hardwood shelving fit for a CEO
- Formal dining room, spacious living and family rooms
- Grand playroom with pool table
- Temperature-controlled wine cellar
- Perfectly balanced, natural oasis with private, landscaped yard featuring custom-built pool, hot tub, and pergula-covered patios perfect for entertaining and outdoor enjoyment
- Attached 3-car garage
- Owned solar panels and charger
- Ideally located with quick, easy access to Moraga’s top-rated public schools, shops and restaurants of Moraga, Orinda, and Lafayette, and just minutes to Redwood Regional Park System with more than 1,200 miles of the Bay Area’s best hiking and biking trails.
All Property Photos
walkthrough
Property Tour
walkthrough
3D Virtual Tour
Floor Plans

Floor plan
about this
Neighborhood
Moraga is an affluent community of spacious homes built on tree-lined streets. East of Orinda, Moraga is a family-oriented town with a rural feel. Homes are built in Spanish, Mediterranean, and contemporary styles.Summer concerts take place in the Moraga Commons Band Shell. Commons Park features picnic areas, a splash fountain where little kids frolic on hot days, bocce ball courts, a nine-hole disc-golf course, and a skate park where teenagers can drop in and grind. Rancho Laguna Park has a playground and picnic facilities. The seven-mile Moraga-Lafayette Trail is popular with runners and bikers. Moraga's historic Rheem Theatre shows Hollywood blockbusters and independent films. Saint Mary's College of California offers a series of community programs, including a creative writing series, theater, dance performances, and exhibitions at The Hearst Art Gallery.

Chris Clark
Get In Touch
Thank you!
Your message has been received. We will reply using one of the contact methods provided in your submission.
Sorry, there was a problem
Your message could not be sent. Please refresh the page and try again in a few minutes, or reach out directly using the agent contact information below.

Chris Clark
Email Us