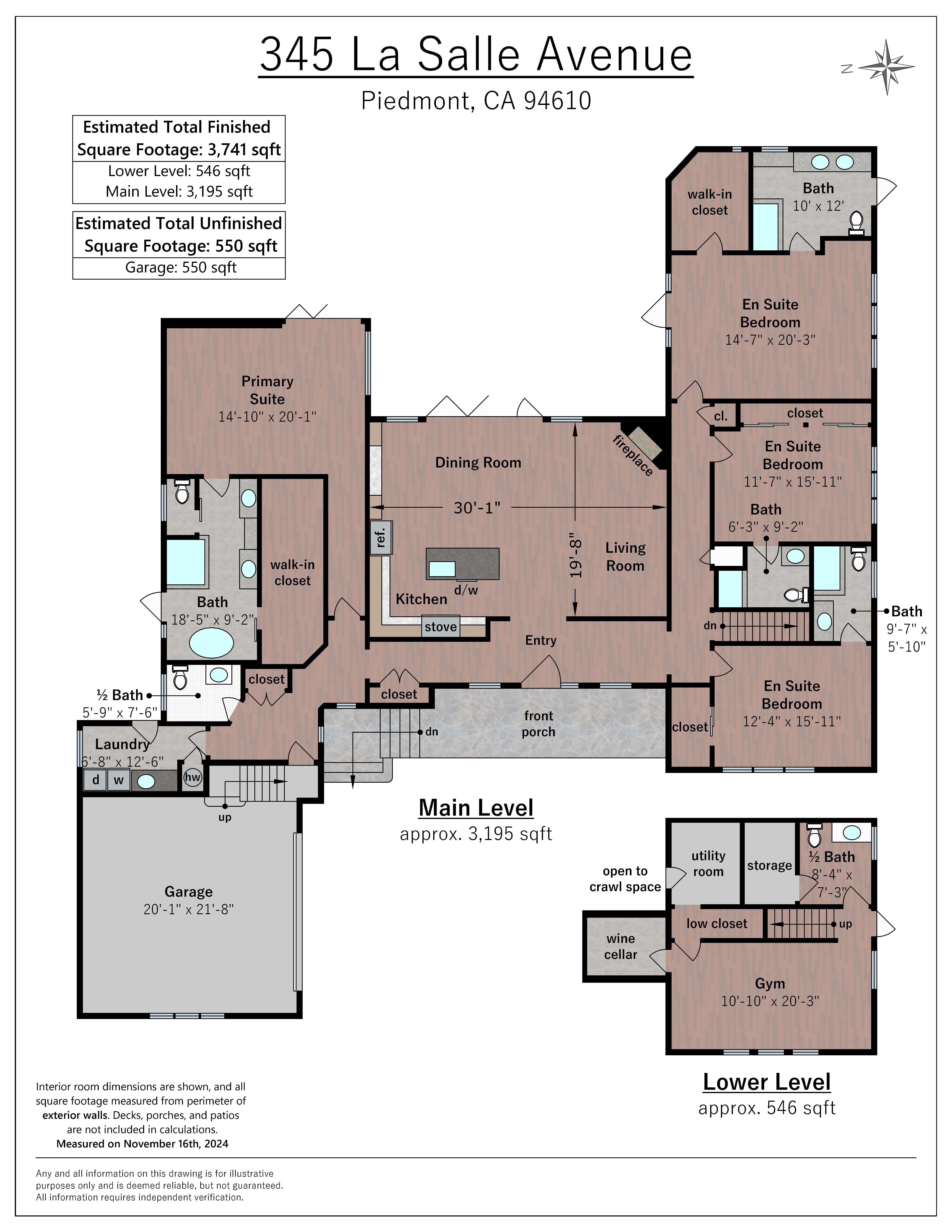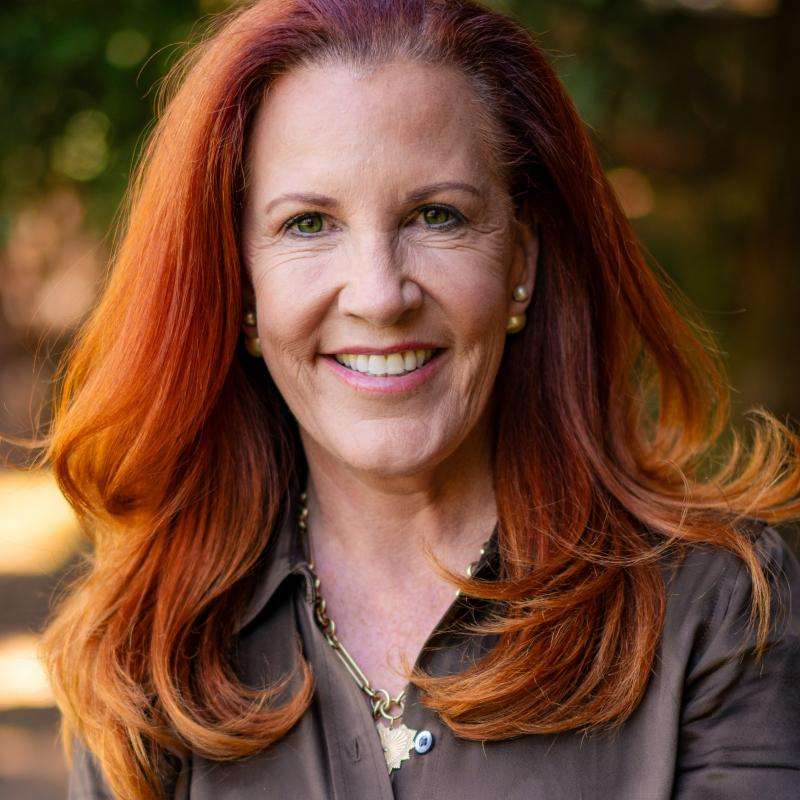
Heafey Baum Presents:
Exquisitely Remodeled One-Level living
345 La Salle Avenue, Piedmont
|$4,150,000
Property Tour
All Property Photos
Property details
Bedrooms
4
Bathrooms
5.5
Square Feet
3,741 sq ft
Neighborhood
Piedmont
ExquisItely remodeled mid-century
Tucked away in the heart of Piedmont, 345 La Salle is a remodeled mid-century that masterfully fuses indoor-outdoor living with contemporary sophistication. This cosmopolitan residence spans mostly one level, offering four en-suite bedrooms, office, a stylish family room with a full bath, gym, wine cellar and a chic powder room. The living area captivates with vaulted ceilings, skylights, a striking tiled fireplace, and accordion glass doors that open to an entertainer’s dream backyard. The kitchen dazzles with white oak cabinetry, marble countertops, and top-end appliances. The outdoor oasis is a natural extension of the home’s living space, featuring an expansive terrace, perfect for al fresco gatherings. The thoughtfully designed primary retreat is a serene sanctuary with its own set of accordion glass doors opening to the lush garden, while the spa-inspired ensuite bath invites relaxation with luxurious finishes. Located just minutes from Piedmont’s top-rated K-12 schools, charming shops, and fine dining, this home also offers excellent commuter access.
Floor Plans

Floor plan
home improvements
- Wine cellar: installed new wine cellar with new tile floor and track lighting
- Sauna: removed tub/shower and framed new area for sauna – moved mechanical room door to better location – Rockwool insulation
- Downstairs bath: new tile floor and vanity
- Stairs: removed metal railing and did sheetrock for more finished/private/useful space
- Exterior doors: frosted two exterior doors including one in bathroom next to toilet for privacy
- New fiber internet + alarm system
- New tankless hot water heater in mechanical room
- Downstairs “gym” – finished beam along ceiling for much cleaner look
- Removed two front railings
- Painted exterior brick on front of house and fireplace
- Moved water pipe that was well into walkway on south side of house
- Moved irrigation manifold on south side of house to better location
- Installed water leak detector
- Closed door to primary closet and reframed to create better space and flow
- Electrical
- Relocated wall sconce to better location
- Installed two TV boxes (primary bath and BR) and added electrical for TVs in three south bedrooms
- Relocated wall sconces to better locations
- Tested all outlets to make sure operational
- Kitchen/bar
- New island and countertop with USB/regular plug Plugmold and toe kick register to improve heating/cooling in this room and Hafele trash bin insert
- New Sub-Zero fridge, Miele dishwasher and new beverage center
- Pending: install shelving unit @ bar
- Installing three (3) new interior doors downstairs (pending)
- California Closets: primary closet, front bedroom, middle bedroom and hall closet
- Powder room: new Kohler toilet, new vanity, moved plumbing to align with ceiling lights
- Fireplace: new unit and new tile
- Family room: removed grid to make wall more useful
- Paint: painted all interior walls and trim – painted grey doors
- Added mirrors to back of doors in front and middle bedrooms
- Install shelf and bar in coat closet
- Moved HVAC vent in middle bedroom to logical location and patching floor (pending)
- Upgraded electrical outlets and plates
- New foundation required for wine room with waterproofing and drainage (see permitted plans)
- Primary bath: new tub and faucet (pending)
- Removed and capped outdoor sink blocking walkway
- Repaired leak on laundry valve and installed new W/D (almost complete)
- New lights in 2nd primary bedroom and closet (ceiling sconces)
- Drywall over window from bathroom to stairway (interior “window”)
- Fireplace inspection and cleaning
- Sealed old fireplace in primary bedroom (not to code)
- Tree removal and clean-up
- New fence (pending)
Neighborhood

Teresa Baum

Matt Heafey
Get In Touch
Thank you!
Your message has been received. We will reply using one of the contact methods provided in your submission.
Sorry, there was a problem
Your message could not be sent. Please refresh the page and try again in a few minutes, or reach out directly using the agent contact information below.

Teresa Baum

Matt Heafey
Email Us