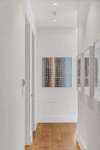The McLaughlin Team Presents
Designer ASpen Residence
∎
737 Cemetery Lane, Aspen
Property Details
∎
beds
5
baths
5.5
interior
4,965 sq ft
A singular opportunity presents itself in the offering of this recently completed Aspen golf course residence. The highest level of bespoke design was executed by the indomitable Price Hart Design. Soaring scale in the main living space offers 26-foot ceilings in the grand scale great room. Generous scale throughout with 10’ ceilings in the lower level spaces. Extensive use of white marble & custom tile, wide plank Oak wood floors, magazine worthy l lighting, custom wall coverings, Waterworks fixtures & Rocky Mountain Hardware. 27 feet of “tall walls of glass” open in the great room directly to the sweeping patio, level lawn & golf course; exterior spaces that are ideal for nightly el fresco dinners and large scale entertaining. The 5 bedroom, 5 ½ bath +-5,000 square feet sleeps 14 people. Secondary game/rec room + in house gym/yoga studio. The resort like grounds include an in-ground spa, fire pit, massive stone terrace, and barbecue area with direct access to the highly rated 18-hole Aspen Golf Club. Direct and rare access to cross-country ski track, walking, & dog walking trail just outside your back door! Sweeping “reach out and touch” views of Aspen Highlands, Pyramid Peak, &Buttermilk Mountain are enjoyed throughout. 737 Cemetery Lane is just blocks from the 42-mile-long famed Rio Grand Trail for easy access to all of the Roaring Fork's network of walking, running, and biking trails. The residence is also steps from the RAFTA bus line that takes you directly into the Aspen Core/Ajax Mountain/Gondola in just 5 minutes! Two car custom designed attached garage with ample storage + custom wine storage.
Main Level
-Grand scale mud/ski room includes custom built bench, milled woodwork, wall of cubbies and ample storage
-Fabulous formal powder room includes designer lighting, custom wall coverings, & custom vanity
-Chef’s kitchen offers white marble slabs, subway tile walls & backsplash, custom cabinets, designer hardware, high end appliances, wine refrigerator, ample storage, and large center island with bar/counter seating for 6 people
-Adjacent open dining area is ideal for hosting dinners and events
-Grand scale living/family room offers soaring marble fireplace and large seating area
-Beautifully appointed main level bedroom, ideal for in laws, has custom wall coverings, custom light fixture, custom built closet and en suite bathroom. The en suite bathroom offers marble and subway tile finishes with a large shower, custom vanity and waterworks fixtures
Upper Level
-Fabulous primary suite offers bedroom with custom wall coverings, marble fireplace and glass doors that open to a large terrace that has sweeping mountain views
-Designer marble & subway tile primary bathroom includes soaking tub, large steam shower, generous double vanity with ample storage, private toilet closet with Toto Washlet toilet & designer lighting
-Huge custom-built walk-in closet offers walls of hanging and storage
-Large, open office offers double sided mountain views
Lower Level
-Large lower level family/media room offers custom lighting & designer wall coverings
-Fabulous home gym/yoga studio offers bar refrigeration for beverages, custom lit mirrors, and ample storage with movable walls of glass
-Custom designed bunk room sleeps six and offers custom lighting, custom-built walk-in closet and en suite bathroom. ---The en suite bathroom includes marble and subway tile finishes with Waterworks fixtures, shower, & designer lighting
-Large laundry room with barn door includes ample storage
-Fabulous, large bedroom offers custom wall coverings, designer lighting and large, large walk in closet with custom built ins, and en suite bathroom. The en suite marble and tile bathroom is accessible to both the gym and this bedroom.
-Beautifully designed bedroom offers custom wall coverings, designer lighting and large, walk in closet with built ins.
-En suite designer tile & marble bathroom with shower over the tub, designer lighting and custom vanity
-Walk in storage/systems room
Additional Features
-Attached two car garage is +-549 square feet with custom storage/built-ins throughout
-State of the artd “My Lifter” Bluetooth app for automated storage for paddle boards, skis etc.
-Four custom wine refrigerators holds hundreds of bottles
-Automated custom blinds throughout
-Waterworks fixtures throughout
-Rocky Mountain Door Hardware
-Custom interior doors with metal bands
-State of the art built in speakers throughout
-Inground spa
-Fire pit
-Barbeque area
-Dog run
-Radiant heat throughout
-Air Conditioning on main and upper levels
-Davinci Synthetic Slate Roof
-Custom metal doors open the entire west facing wall from the great room to the rear yard and gardens
-Ample storage throughout
Main Level
-Grand scale mud/ski room includes custom built bench, milled woodwork, wall of cubbies and ample storage
-Fabulous formal powder room includes designer lighting, custom wall coverings, & custom vanity
-Chef’s kitchen offers white marble slabs, subway tile walls & backsplash, custom cabinets, designer hardware, high end appliances, wine refrigerator, ample storage, and large center island with bar/counter seating for 6 people
-Adjacent open dining area is ideal for hosting dinners and events
-Grand scale living/family room offers soaring marble fireplace and large seating area
-Beautifully appointed main level bedroom, ideal for in laws, has custom wall coverings, custom light fixture, custom built closet and en suite bathroom. The en suite bathroom offers marble and subway tile finishes with a large shower, custom vanity and waterworks fixtures
Upper Level
-Fabulous primary suite offers bedroom with custom wall coverings, marble fireplace and glass doors that open to a large terrace that has sweeping mountain views
-Designer marble & subway tile primary bathroom includes soaking tub, large steam shower, generous double vanity with ample storage, private toilet closet with Toto Washlet toilet & designer lighting
-Huge custom-built walk-in closet offers walls of hanging and storage
-Large, open office offers double sided mountain views
Lower Level
-Large lower level family/media room offers custom lighting & designer wall coverings
-Fabulous home gym/yoga studio offers bar refrigeration for beverages, custom lit mirrors, and ample storage with movable walls of glass
-Custom designed bunk room sleeps six and offers custom lighting, custom-built walk-in closet and en suite bathroom. ---The en suite bathroom includes marble and subway tile finishes with Waterworks fixtures, shower, & designer lighting
-Large laundry room with barn door includes ample storage
-Fabulous, large bedroom offers custom wall coverings, designer lighting and large, large walk in closet with custom built ins, and en suite bathroom. The en suite marble and tile bathroom is accessible to both the gym and this bedroom.
-Beautifully designed bedroom offers custom wall coverings, designer lighting and large, walk in closet with built ins.
-En suite designer tile & marble bathroom with shower over the tub, designer lighting and custom vanity
-Walk in storage/systems room
Additional Features
-Attached two car garage is +-549 square feet with custom storage/built-ins throughout
-State of the artd “My Lifter” Bluetooth app for automated storage for paddle boards, skis etc.
-Four custom wine refrigerators holds hundreds of bottles
-Automated custom blinds throughout
-Waterworks fixtures throughout
-Rocky Mountain Door Hardware
-Custom interior doors with metal bands
-State of the art built in speakers throughout
-Inground spa
-Fire pit
-Barbeque area
-Dog run
-Radiant heat throughout
-Air Conditioning on main and upper levels
-Davinci Synthetic Slate Roof
-Custom metal doors open the entire west facing wall from the great room to the rear yard and gardens
-Ample storage throughout
All Property Photos
∎
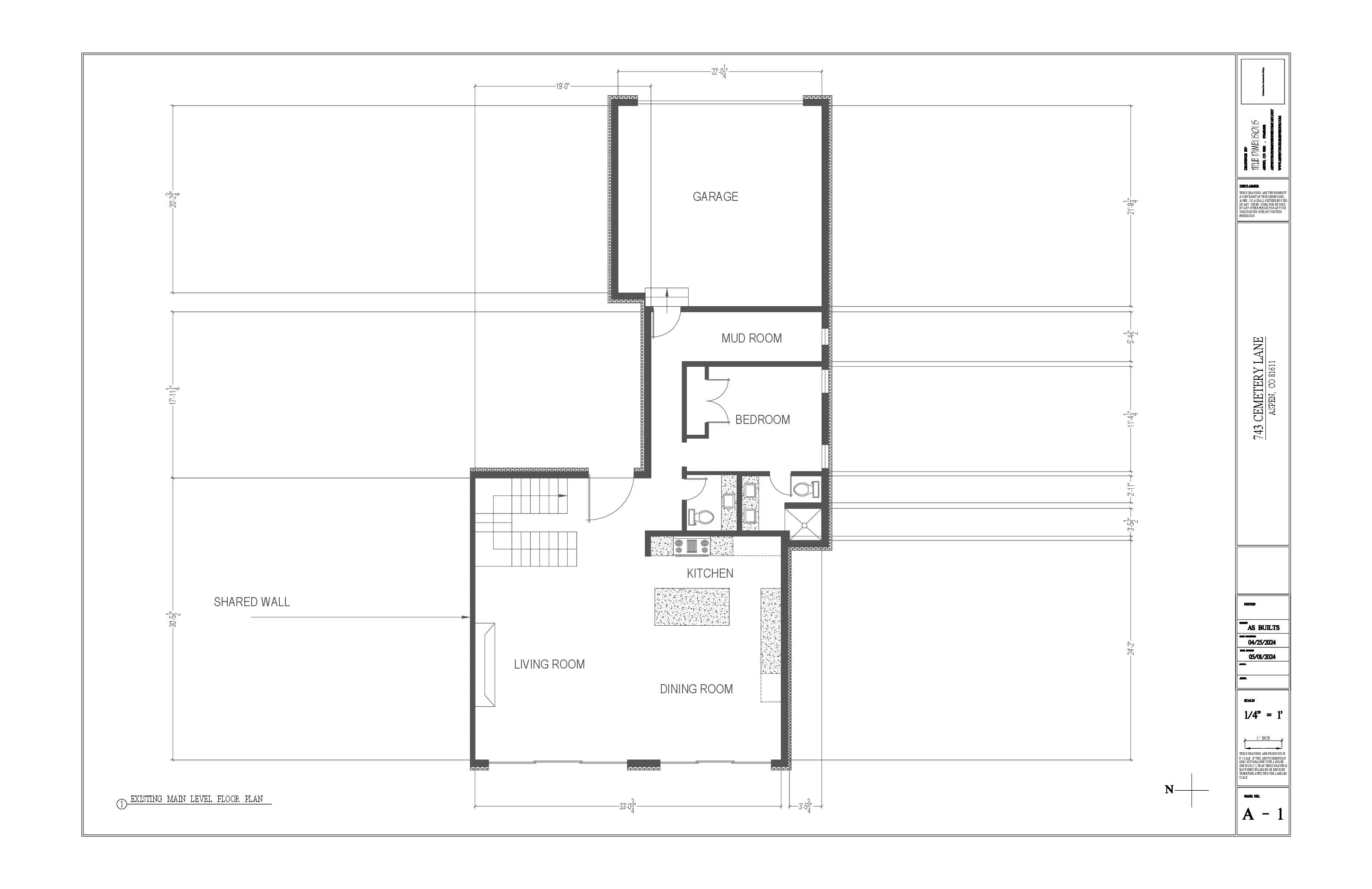
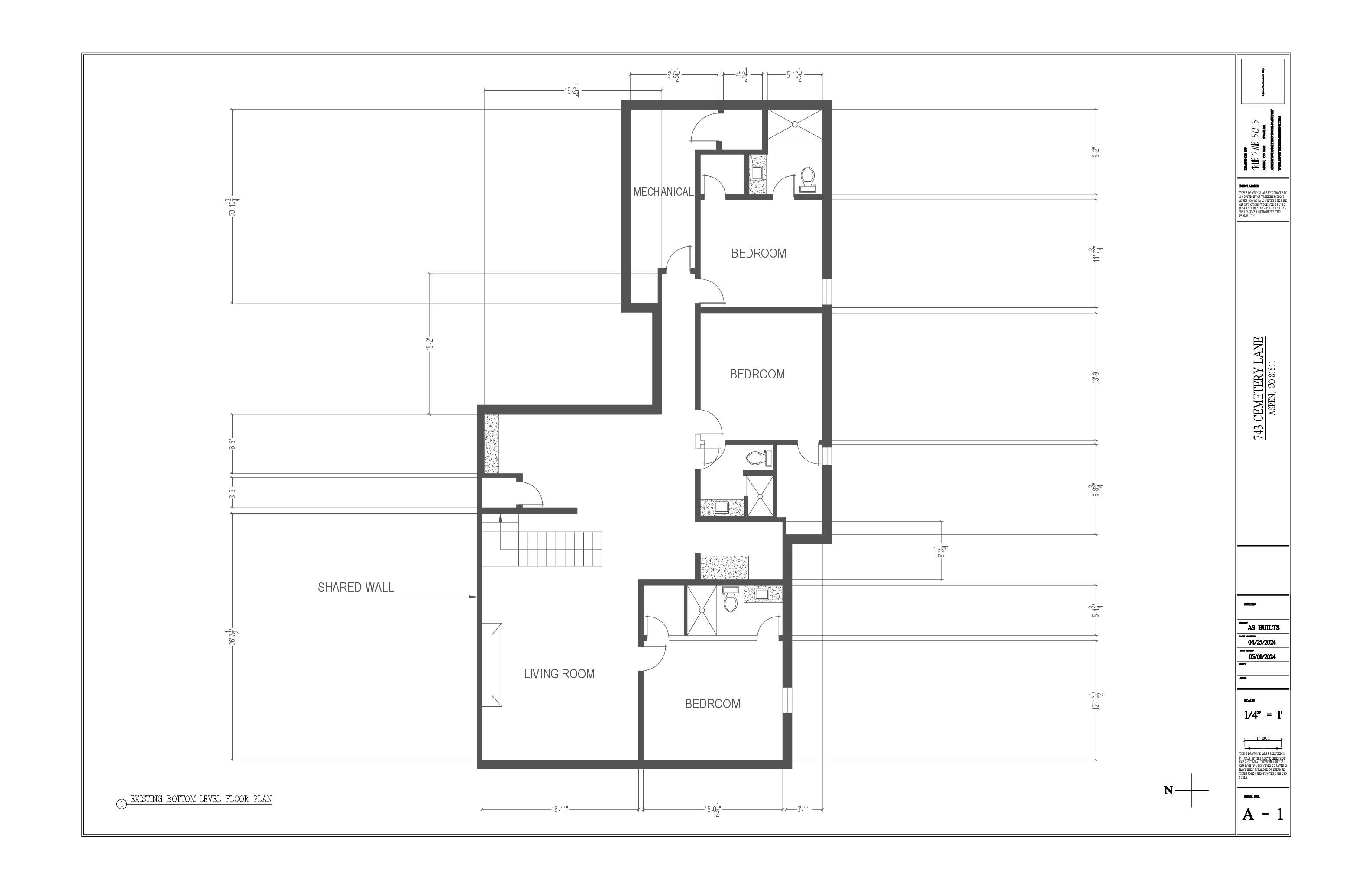
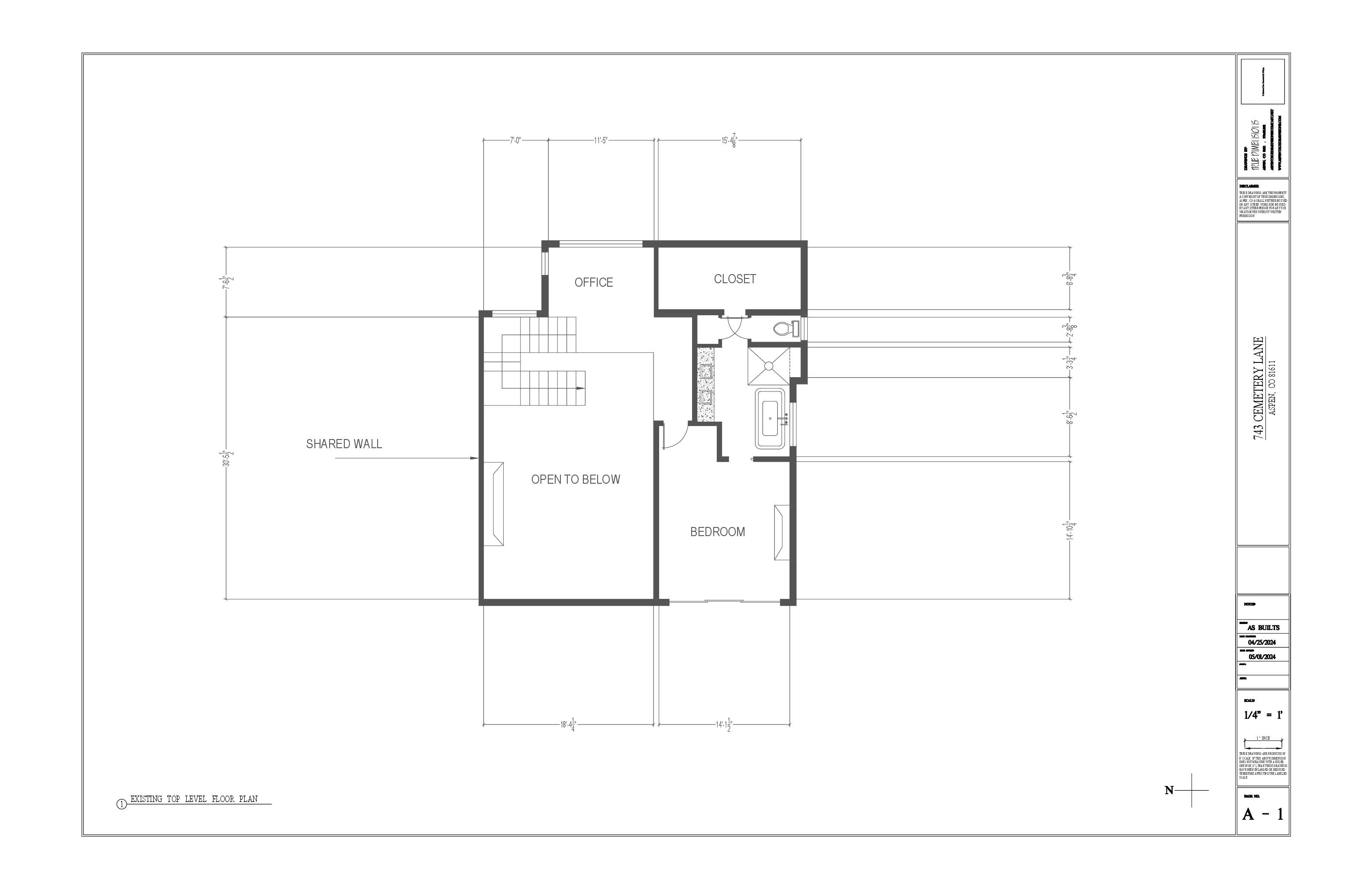
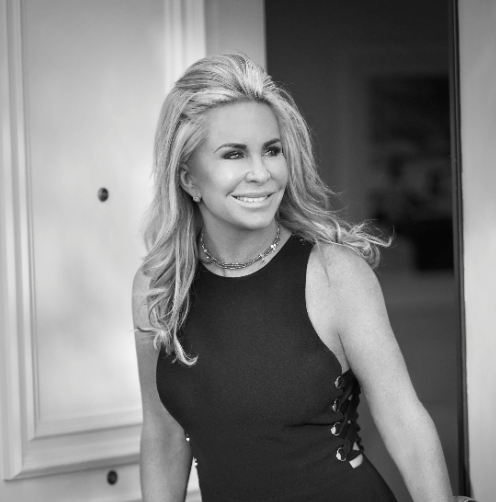
Tracy McLaughlin
Recent Listings
∎
Get In Touch
∎
Get In Touch
∎
Thank you!
Your message has been received. We will reply using one of the contact methods provided in your submission.
Sorry, there was a problem
Your message could not be sent. Please refresh the page and try again in a few minutes, or reach out directly using the agent contact information below.

Tracy McLaughlin






















