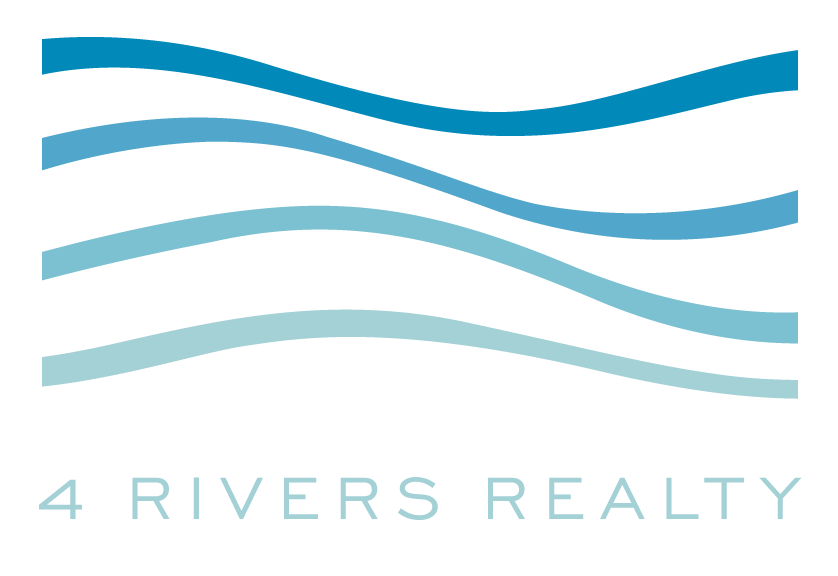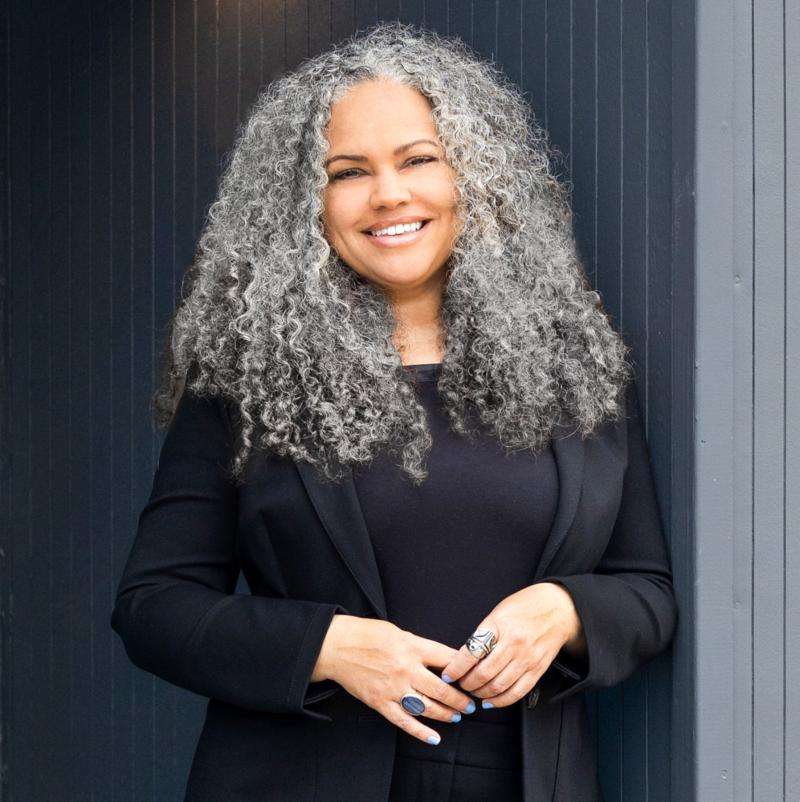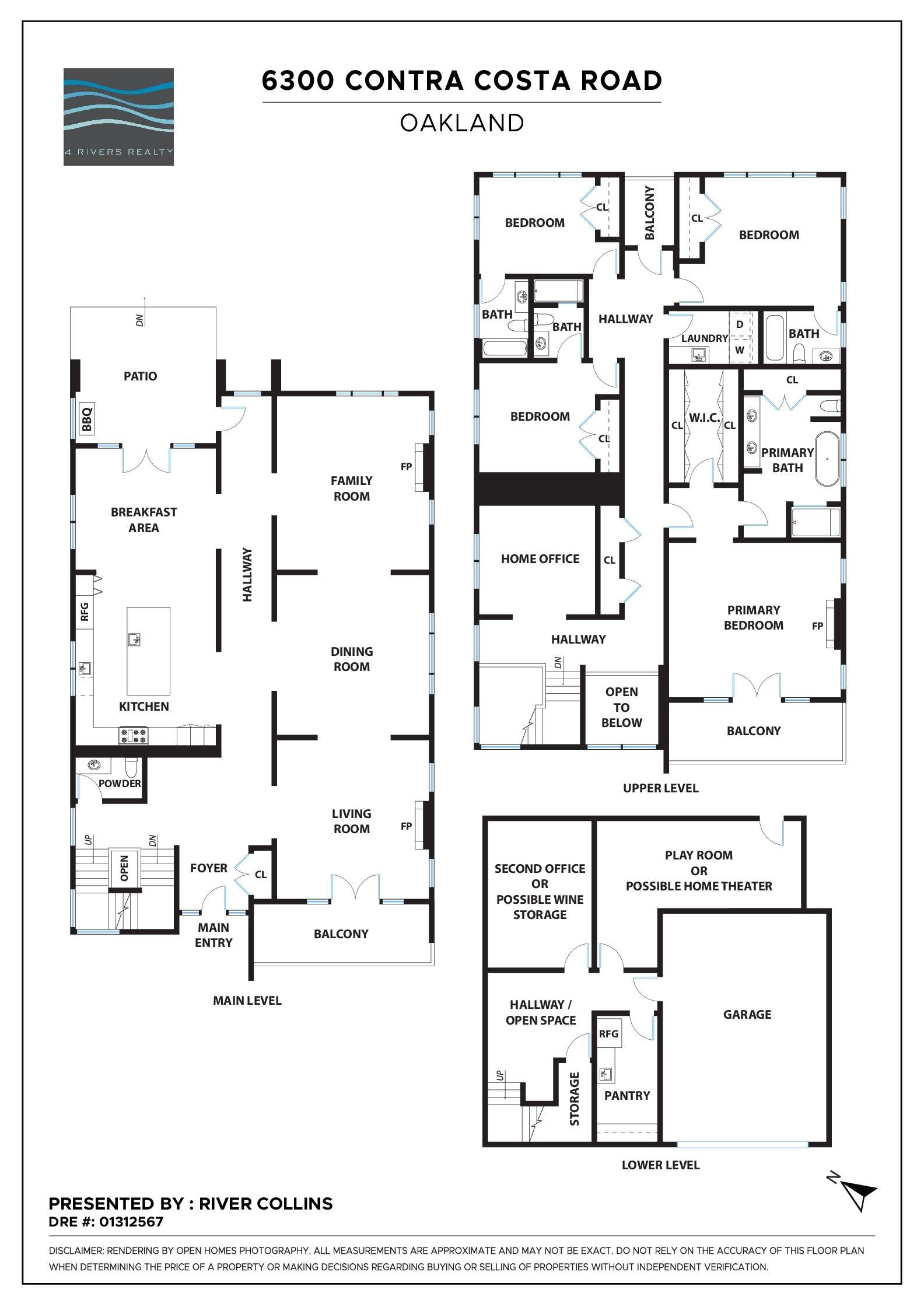Menu

The Art of Living
6300 Contra Costa Road, Oakland
River Collins Presents
All Property Photos
Own a Work of Art in the Oakland Hills
Not simply a beautiful home, this property is an exquisite work of art. The first time to market, this is the personal residence and family home of an internationally renowned Furniture Designer and Artist. Built to his specifications in 2014, this is a unique opportunity for those who love design and beauty. Every detail, from the flooring to the Venetian plaster walls, the wood details on the ceiling, tile walls, extra large windows, custom light fixtures, and custom-designed railings, all created to fit this home.
This incredible Oakland Hills property offers rare 360-degree views. From the front side of the home, you look directly across to San Francisco and the peninsula while overlooking much of the East Bay. Breathtaking sunsets can be enjoyed from the formal living room, dining room, family room, stairwell, office, primary bedroom, and both expansive balconies off the living room and primary bedroom. Enjoy gorgeous views of the surrounding Oakland and Berkeley Hills from the sides and back of the home. The light dances through this magnificent home as the sun rises in the back and sets in the front. Truly a gift for the senses. Pure perfection.
The kitchen is the heart of this home and a place to gather with family and friends. The large island is custom-made from a mixture of atomized steel with a specialized acrylic product. It is magnetic because of the steel. There are top-of-the-line appliances. There is even a hidden workspace desk, the perfect place for a child to get help with homework while parents cook dinner. There is a large area for a kitchen table, big or small, and additional furniture if desired. The kitchen opens out to the back patio and secluded backyard with multiple areas to explore.
The lot itself is over 14,000 square feet and backs up to the Temescal Regional Recreation Area and Lake Temescal. The yard has a built-in trampoline and a flat play area. There’s a lovely pond to enjoy. You’ll also find garden beds for growing your own food, watered by a drip system and an intelligent Wi-Fi Hydrawise controller. The Owner designed the large chicken coop, which can comfortably house up to 15 chickens, for those who love to tend to chickens and have fresh eggs for family and friends. As the yard slopes down, there is an opportunity for additional terraced areas or even more fruit trees. The Owner has plans from a landscape architect for the back hill and is happy to provide those to the Buyer for ideas and inspiration.
Back inside the home, you will find that the lower level has wonderful space and opportunities. Currently, the large room is used as a rumpus room for the children. This space could possibly be used as a Home Theater or Music Studio. The second room downstairs is currently used as a workspace. This room could be a second home office or perhaps a wine storage room. The third room had been used as a pantry and for storage. This entire level of the home is full of opportunities to explore; perhaps an Au Pair bedroom or apartment, an In-Law unit, a Junior ADU, or simply keep it as extra space for the family.
The upper level of this home is where you will find the gorgeous Primary Bedroom with stunning San Francisco and Bay Views. You’ll love the Primary Bathroom with a bathtub hand-carved out of one piece of marble. There’s also a shower stall, double sinks, and a linen closet with discrete doors that match the rest of the walls. The walk-in closet is neatly organized with custom cabinetry. On this level of the home, you will also find the Home Office, the laundry room, and the remaining three bedrooms, all with en suite bathrooms and excellent natural light.
This beautifully designed and curated home will suit the needs of many different types of Buyers. One must experience it in person.
This incredible Oakland Hills property offers rare 360-degree views. From the front side of the home, you look directly across to San Francisco and the peninsula while overlooking much of the East Bay. Breathtaking sunsets can be enjoyed from the formal living room, dining room, family room, stairwell, office, primary bedroom, and both expansive balconies off the living room and primary bedroom. Enjoy gorgeous views of the surrounding Oakland and Berkeley Hills from the sides and back of the home. The light dances through this magnificent home as the sun rises in the back and sets in the front. Truly a gift for the senses. Pure perfection.
The kitchen is the heart of this home and a place to gather with family and friends. The large island is custom-made from a mixture of atomized steel with a specialized acrylic product. It is magnetic because of the steel. There are top-of-the-line appliances. There is even a hidden workspace desk, the perfect place for a child to get help with homework while parents cook dinner. There is a large area for a kitchen table, big or small, and additional furniture if desired. The kitchen opens out to the back patio and secluded backyard with multiple areas to explore.
The lot itself is over 14,000 square feet and backs up to the Temescal Regional Recreation Area and Lake Temescal. The yard has a built-in trampoline and a flat play area. There’s a lovely pond to enjoy. You’ll also find garden beds for growing your own food, watered by a drip system and an intelligent Wi-Fi Hydrawise controller. The Owner designed the large chicken coop, which can comfortably house up to 15 chickens, for those who love to tend to chickens and have fresh eggs for family and friends. As the yard slopes down, there is an opportunity for additional terraced areas or even more fruit trees. The Owner has plans from a landscape architect for the back hill and is happy to provide those to the Buyer for ideas and inspiration.
Back inside the home, you will find that the lower level has wonderful space and opportunities. Currently, the large room is used as a rumpus room for the children. This space could possibly be used as a Home Theater or Music Studio. The second room downstairs is currently used as a workspace. This room could be a second home office or perhaps a wine storage room. The third room had been used as a pantry and for storage. This entire level of the home is full of opportunities to explore; perhaps an Au Pair bedroom or apartment, an In-Law unit, a Junior ADU, or simply keep it as extra space for the family.
The upper level of this home is where you will find the gorgeous Primary Bedroom with stunning San Francisco and Bay Views. You’ll love the Primary Bathroom with a bathtub hand-carved out of one piece of marble. There’s also a shower stall, double sinks, and a linen closet with discrete doors that match the rest of the walls. The walk-in closet is neatly organized with custom cabinetry. On this level of the home, you will also find the Home Office, the laundry room, and the remaining three bedrooms, all with en suite bathrooms and excellent natural light.
This beautifully designed and curated home will suit the needs of many different types of Buyers. One must experience it in person.
Property Details
Bedrooms
4
Bathrooms
4.5
Main house size
4,290 sq ft
Neighborhood
Upper Rockridge
Property Tour
3D Virtual Tour
Neighborhood
Cross Alcatraz Avenue, which divides Oakland and Berkeley, and you’ll find yourself in Rockridge, one of Oakland's most desirable, charming, and convenient neighborhoods. Housing in Rockridge is a combination of charming bungalows, cottages, classic Arts and Crafts dwellings, and large brown-shingle houses. Its leafy streets are mainly residential.
Rockridge offers an easy commute into San Francisco via the Bay Area Rapid Transit (BART) station, as well as access to the University of California, Berkeley Campus. The 100-year-old, four-acre campus of the California College of Art and Crafts is nearby. Food-and-drink purveyors in Rockridge provide the best from around the world and local farms. Rockridge Market Hall, which takes its cue from the French Marché, offers numerous individual food and flower shops open to the sidewalk. Dozens of restaurants, cafes, and boutiques line bustling College Avenue, Rockridge's main drag.
Rockridge offers an easy commute into San Francisco via the Bay Area Rapid Transit (BART) station, as well as access to the University of California, Berkeley Campus. The 100-year-old, four-acre campus of the California College of Art and Crafts is nearby. Food-and-drink purveyors in Rockridge provide the best from around the world and local farms. Rockridge Market Hall, which takes its cue from the French Marché, offers numerous individual food and flower shops open to the sidewalk. Dozens of restaurants, cafes, and boutiques line bustling College Avenue, Rockridge's main drag.

River Collins
Schedule
All showings are by appointment only. To view this home please contact River Collins at [email protected]
Upcoming Events
There are no upcoming events. If you are interested in touring this property, please contact the agent to request an appointment below.
Get In Touch
Thank you!
Your message has been received. We will reply using one of the contact methods provided in your submission.
Sorry, there was a problem
Your message could not be sent. Please refresh the page and try again in a few minutes, or reach out directly using the agent contact information below.

River Collins
Email Us
