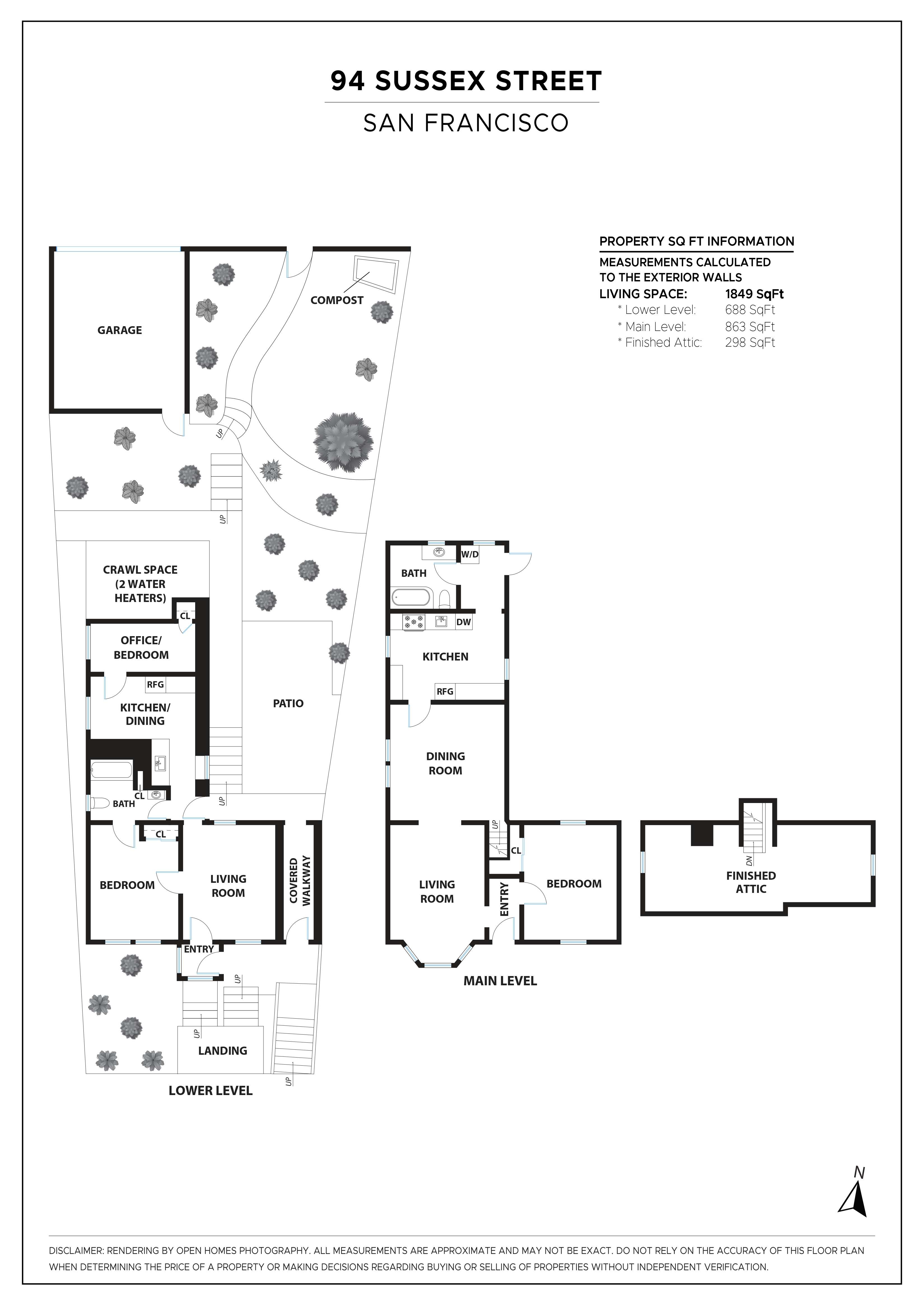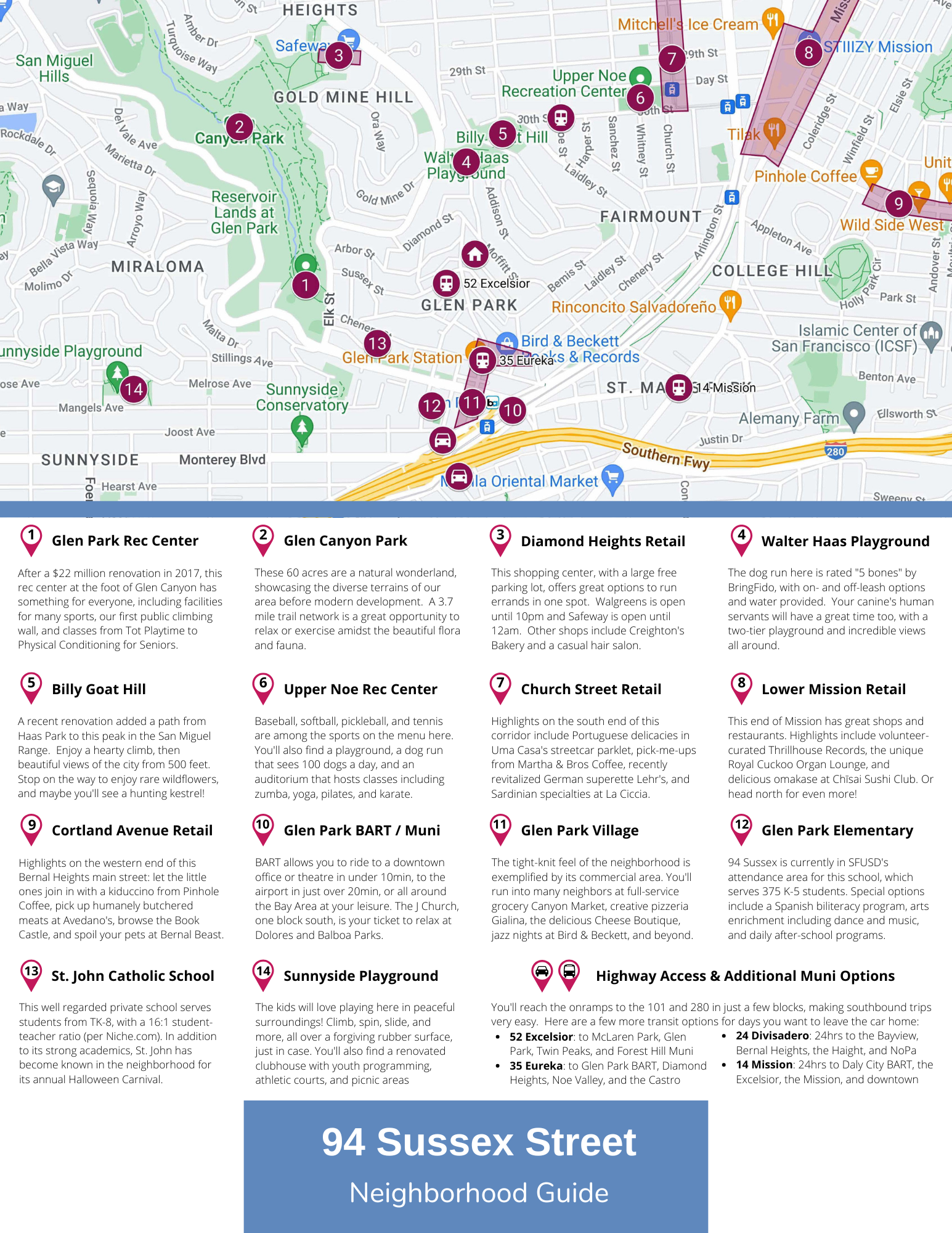Sherri Howe & Ceily Landman Present
flexible glen park charmer
∎
94 Sussex Street, San Francisco
All Property Photos
∎
3D Virtual Tour
∎
Features
∎
Nestled in the heart of Glen Park, 94 Sussex echoes the charm and tranquility of its surroundings. This fully detached 2+ bedroom / 2 bathroom single family home features a flexible floor plan. Make the whole house your retreat, or use the upper and lower living spaces separately to create a mini-compound or an income opportunity.
Ascend from the quiet street to the home’s main level. The entryway is flanked by a bedroom and a living room, where a bay window provides expansive views toward San Bruno Mountain. The living room flows to the dining room, ready to host many memorable meals. These rooms bask in sunlight, easy to regulate with the included honeycomb shades.
Continue to the kitchen, where a classic sideboard plus ample cabinetry and countertops complement stainless steel appliances and a marble backsplash. At the rear are a full bathroom, a laundry room with a stacked washer/dryer, and a door to the yard and garage. A finished attic above the dining room adds cozy possibilities to hide away and recharge, or could serve as a guest room.
On the lower level, a living room, warmly lit from the north and south, sits beside a bedroom with two large windows and direct entry into the hallway bathroom. The kitchen features a dining nook, wet bar, refrigerator, cabinets, counter space, and a gas hookup. A rear-facing office or additional bedroom completes this floor.
The home’s large patio and terraced garden can be easily accessed from both floors. The detached garage at the rear of the property faces quiet Poppy Lane and can accommodate 1 or more cars. Prior owners used the upper level of the yard as 2 additional off-street parking spaces.
The shops and restaurants of Glen Park Village, 70-acre Glen Canyon Park, and access to BART, Muni Metro, and the freeway are all just a few blocks away. Enjoy this tightknit neighborhood and easy access to the rest of the city and beyond.
Ascend from the quiet street to the home’s main level. The entryway is flanked by a bedroom and a living room, where a bay window provides expansive views toward San Bruno Mountain. The living room flows to the dining room, ready to host many memorable meals. These rooms bask in sunlight, easy to regulate with the included honeycomb shades.
Continue to the kitchen, where a classic sideboard plus ample cabinetry and countertops complement stainless steel appliances and a marble backsplash. At the rear are a full bathroom, a laundry room with a stacked washer/dryer, and a door to the yard and garage. A finished attic above the dining room adds cozy possibilities to hide away and recharge, or could serve as a guest room.
On the lower level, a living room, warmly lit from the north and south, sits beside a bedroom with two large windows and direct entry into the hallway bathroom. The kitchen features a dining nook, wet bar, refrigerator, cabinets, counter space, and a gas hookup. A rear-facing office or additional bedroom completes this floor.
The home’s large patio and terraced garden can be easily accessed from both floors. The detached garage at the rear of the property faces quiet Poppy Lane and can accommodate 1 or more cars. Prior owners used the upper level of the yard as 2 additional off-street parking spaces.
The shops and restaurants of Glen Park Village, 70-acre Glen Canyon Park, and access to BART, Muni Metro, and the freeway are all just a few blocks away. Enjoy this tightknit neighborhood and easy access to the rest of the city and beyond.
- 94Sussex.com for full details
- Fully detached single family home
- 2+ bedrooms | 2 bathrooms | 1+ car garage parking
- Opportunity to add 2 off-street parking spots in upper yard
- 1,849 sqft, per graphic artist
- Flex layout: could be 2 self-contained living areas
- Main level: Bed, bath, living, dining, kitchen, and laundry (plus finished attic)
- Lower level: Bed, bath, living, kitchen/dining, and office/bed
- Patio + terraced garden accessible from both levels
- Expansive views toward San Bruno Mountain
- 2 blocks to Glen Park Village / 3 blocks to Glen Canyon Park
- Convenient freeway access + 4 blocks to BART/Muni
Floor Plans
∎

neighborhood guide
∎

GLEN PARK
∎

Sherri Howe

Ceily Landman
Get In Touch
∎
Thank you!
Your message has been received. We will reply using one of the contact methods provided in your submission.
Sorry, there was a problem
Your message could not be sent. Please refresh the page and try again in a few minutes, or reach out directly using the agent contact information below.

Sherri Howe

Ceily Landman
Email Us