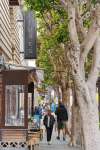Mila Gelman & Mike Shaw Presents
Stunning Remodeled Marina View Residence
∎
$2,695,000
79 Casa Way, San Francisco
All Property Photos
∎
stunning remodeled Marina view residence
∎
beds
3
baths
3
interior
2,665 sq ft
neighborhood
The Marina
YEAR BUILT: 1925 (per tax records)
SQ FT: 2665 sq ft (per Floor Plan Visuals)
LOT SIZE: 30ft x 100ft
DESCRIPTION:
This stately Marina-style home built in 1925 with sweeping views of the Marina Green and the San Francisco Bay has been extensively remodeled. Spanning an impressive 2,665 square feet on two levels, this grand residence features three bedrooms, three full bathrooms, and an inviting layout designed for both relaxed living and sophisticated entertaining. The entry foyer opens to a full width living room with views directly out to the Marina Green and beyond. Double doors lead to the formal dining room and a new chef’s kitchen. The main level offers a large primary suite plus two additional bedrooms and a second full bathroom. The garden level features a large family room suite, home office, spa-like full bathroom, and laundry room, and opens to an exclusive use rear garden and patio. One car parking and storage complete this exceptional home. Ideal Marina location across the street from the Marina Green and close to Crissy Field, the Presidio, Fort Mason, Chestnut and Union Streets
FEATURES:
- Stunning, spacious two-level TIC residence in an ideal Marina location across from the Marina Green. This exceptional, elegant home has been extensively remodeled and offers the best of classic detailing combined with contemporary modern finishes, and sits on an extra wide lot
- The glass and wood front door opens to the grand entry foyer and to the spacious full width living room featuring a wall of windows overlooking the Marina Green. Gorgeous details include a tray ceiling, recessed lighting, beautifully refinished inlaid hardwood floors, a handsome wood-burning fireplace and mantle, and built in cabinetry
- Stately formal dining room with period French doors and impressive contemporary lighting
- The new chef’s kitchen boasts quartz counters, marble tile backsplash, contemporary glass-front cabinetry, and a stainless Viking appliance package, including a gas range and microwave/vent hood, 3-doorrefrigerator and dishwasher
- Large walk-in pantry with back door leading to the tradesman’s alley and rear garden
- The main level features a spacious primary bedroom suite with custom closets and recessed lighting. The en-suite bathroom boasts a large walk-in shower with custom glass enclosure and Herringbone marble tile surround, marble tile floors and custom marble-top vanity
- Second large bedroom with a walk-in closet, custom and recessed lighting
- The third bedroom/sunroom with a large closet and windows on three sides is flooded with southern sunlight and overlooks the rear garden
- The second full bathroom features a modern soaking tub, custom glass shower enclosure and striking basket-weave marble tile surround. Porcelain tile floors and large marble-top vanity
- From the entry foyer the staircase down enjoys a modern glass banister and custom carpet runner
- The grand family room suite is currently staged as a bedroom and features two custom closets, recessed lighting, and beautiful wide plank wood floors
- The striking spa-like, en-suite bathroom has a generous free-standing bathtub, double wall-hung quartz top vanity with double medicine cabinets, marble tile floors and an exceptional walk-in shower featuring linear mosaic-stacked tile and custom glass enclosure
- Adjacent to the family room suite, the home office offers a large south-facing sliding door leading to the rear patio and garden
- Lovely landscaped southern garden and rear flag stone patio is flooded with sunshine and offers access from both levels
- Laundry room with large front loading GE washer and dryer, prep sink, quartz counter, custom cabinets, and stone tile floor
- Ring entry system. Numerous closets throughout
- Side by side garage parking for one car and ample designated storage
- New gas furnace, new hot water heater, updated electrical and plumbing
- Ideally set in the best Marina location across the street from the Marina Green but set back on serene Casa Way. Enjoy outdoor activities in some of San Francisco’s best parks, Crissy Field, East Beach, the Aquatic Park, Fort Mason, and the Presidio. A dog lovers paradise. Just blocks from fantastic dining, shopping and entertainment along Chestnut and Union streets and easy access to the Golden Gate Bridge, downtown and freeways.
SPECIAL NOTES: Property is a 55% ownership interest in 77-79 Casa Way. Tenancy in Common Agreement and Disclosure package available from listing agents. Offers to be submitted on the San Francisco Association of Realtors purchase contract. Escrow has been opened with Michelle Patterson, WFG Title Company
Property Tour
∎
Neighborhood
∎

Mila Gelman

Mike Shaw
Vanguard Properties
Senior Marketing Consultant
- DRE:
- #01228428
- Office:
- 415-308-4281
www.BernieandMikeHomes.com
Get In Touch
∎
Get In Touch
∎
Thank you!
Your message has been received. We will reply using one of the contact methods provided in your submission.
Sorry, there was a problem
Your message could not be sent. Please refresh the page and try again in a few minutes, or reach out directly using the agent contact information below.

Mila Gelman

Mike Shaw
Vanguard Properties
Senior Marketing Consultant
- DRE:
- #01228428
- Office:
- 415-308-4281
Email Us
Email Us
Email Us








































































































































































































