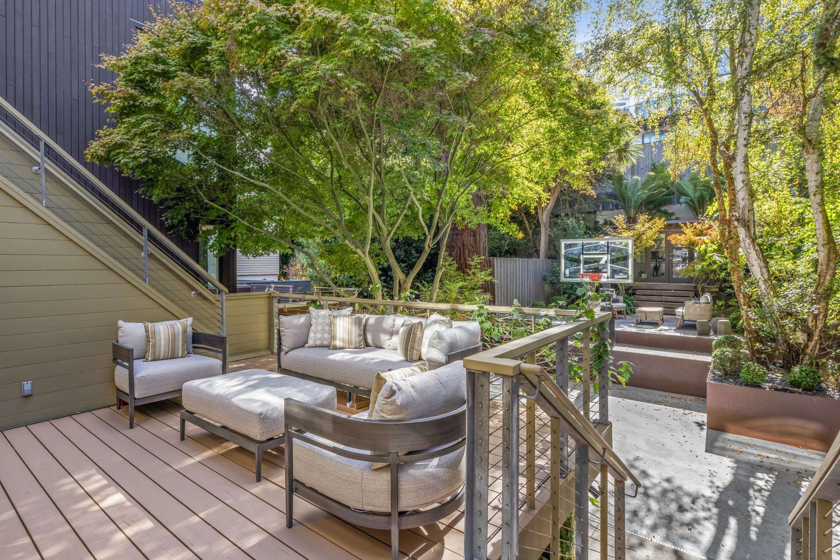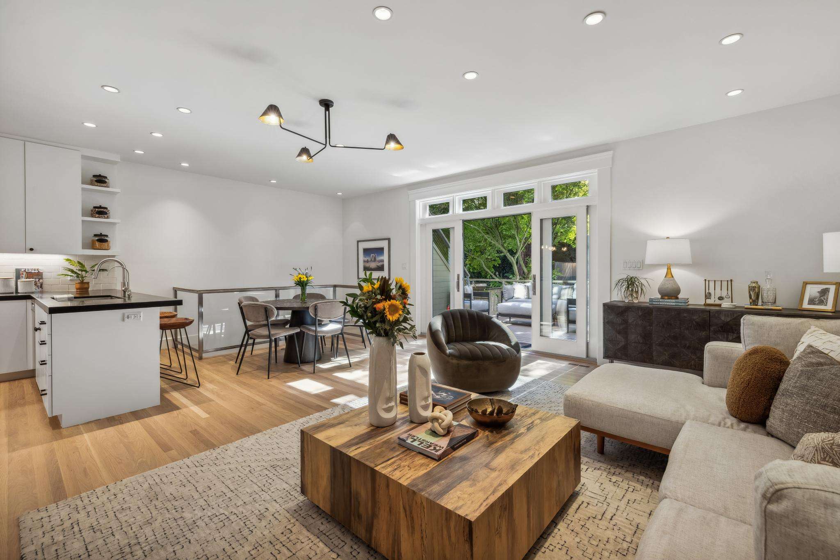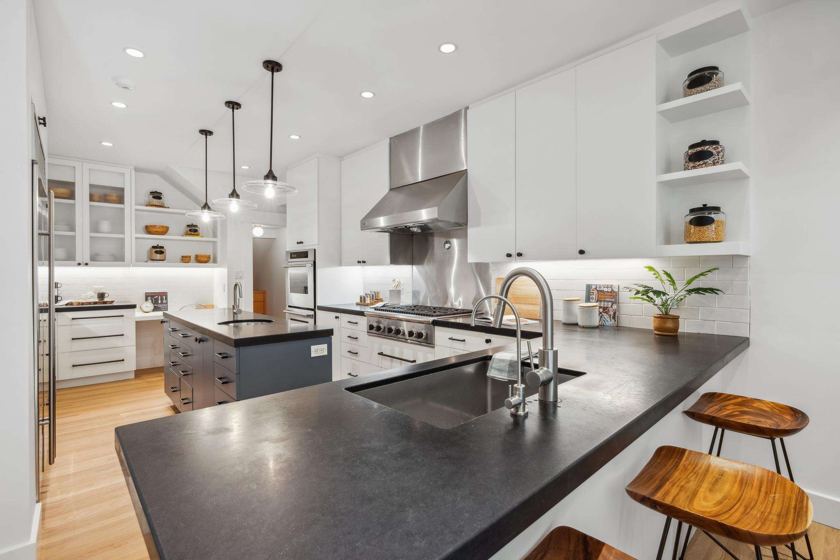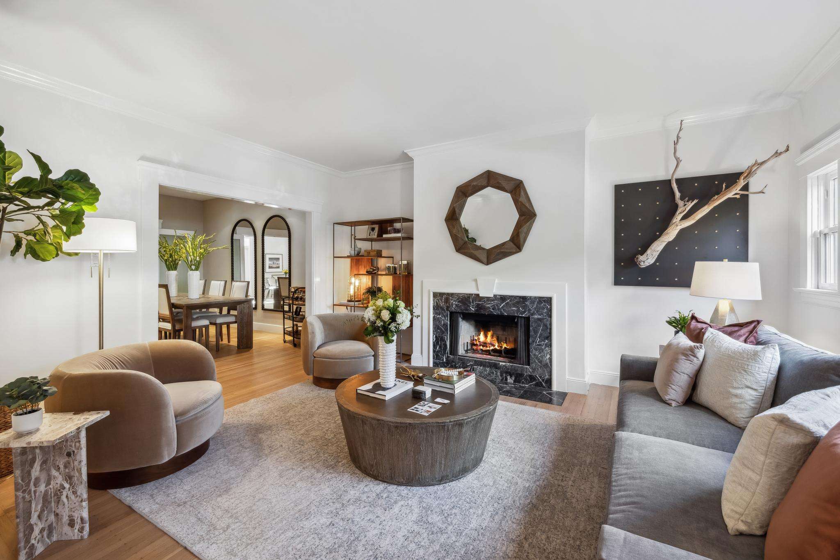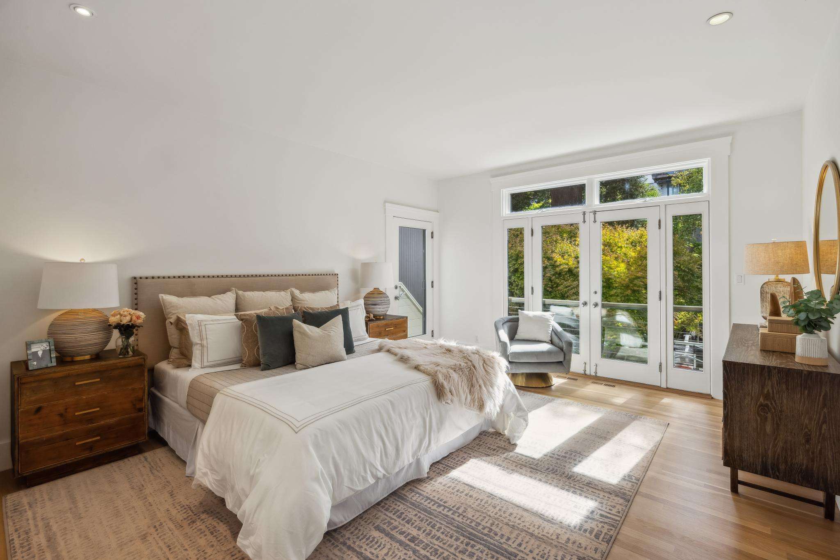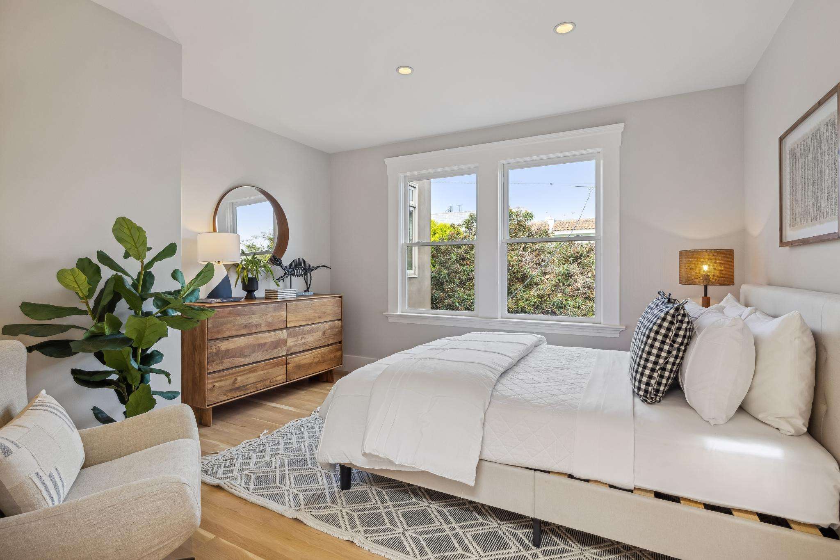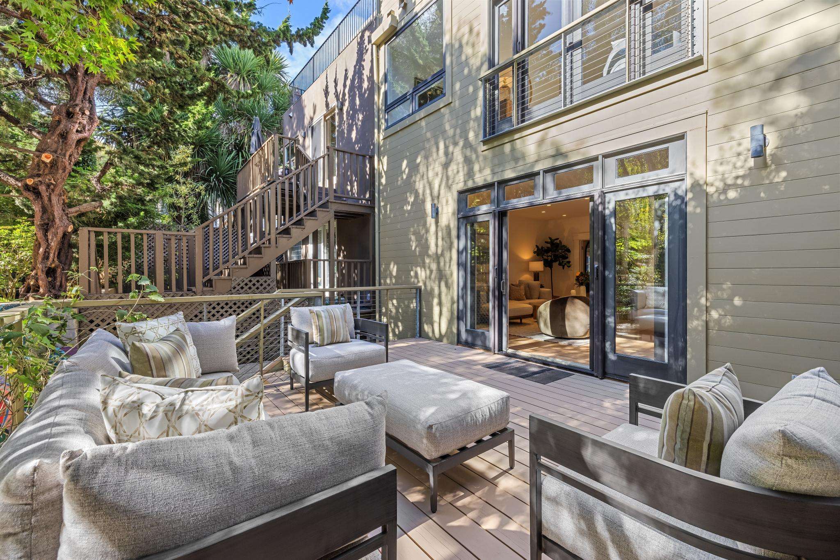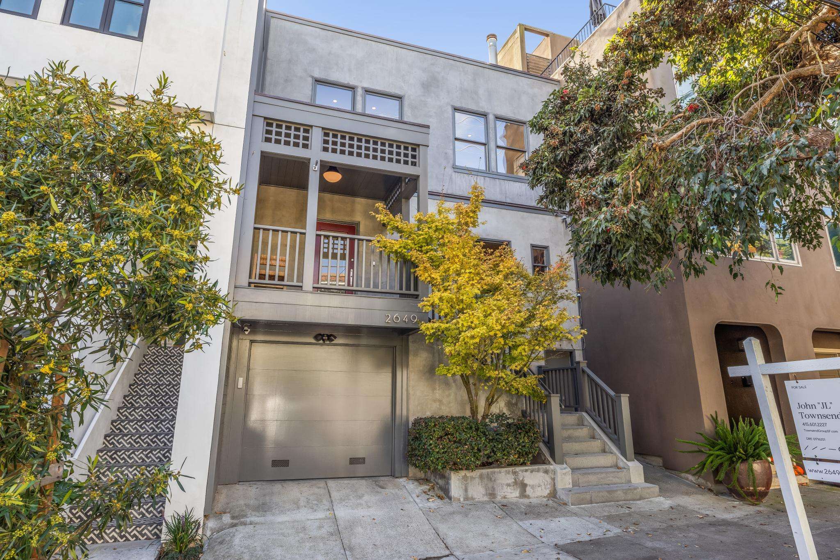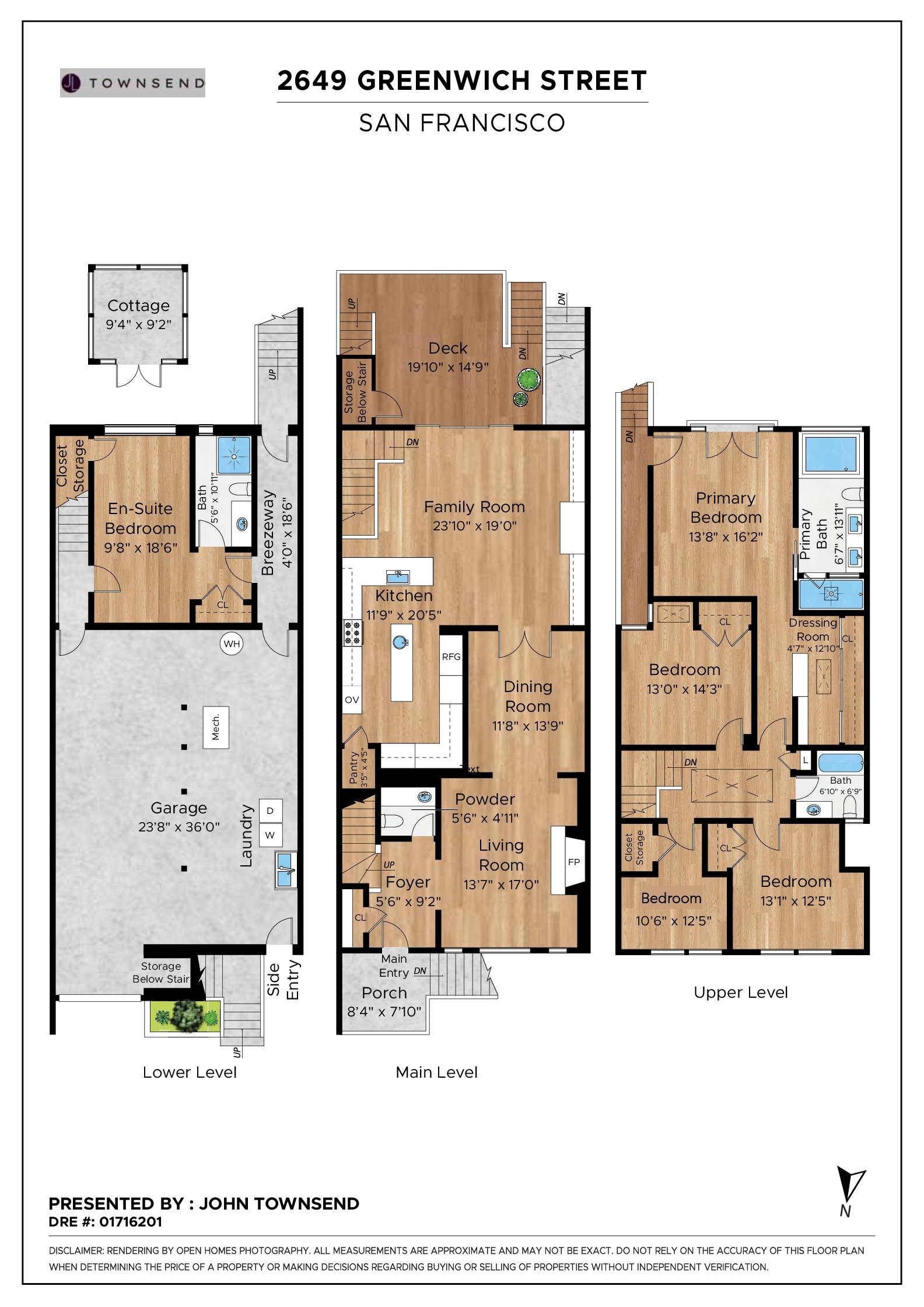John "JL" Townsend Presents
SOLD: Exceptional Cow Hollow Home
∎
$4,849,997
2649 Greenwich Street,
San Francisco
All Property Photos
∎
Property Details
∎
beds
5
baths
3.5
interior
2,928 sq ft
neighborhood
Cow Hollow
Welcome to 2649 Greenwich! Located in Cow Hollow, one of San Francisco’s most family friendly neighborhoods, this is a true family home.
An elevated front porch, overlooking the street welcomes you into the foyer with attached powder room. The cozy formal living room leads to the formal dining room and opens into the perfect open kitchen and family room with additional dining area.
The kitchen features abundant work space and storage including a large island with prep-sink and pantry. Two Thermador ovens, a six burner cook top, Miele dishwasher and large Sub-Zero refrigerator/freezer make cooking for even the largest gathering a breeze.
The rear sliding doors off the family room open out to a beautiful deck and bright south facing yard that is perfect for indoor/outdoor entertaining. A few steps from the deck is a “sport court” with a basketball hoop and rear sitting area that leads to a small detached cottage that would be a great home gym, office or art studio.
The upper level features four bedrooms and two bathrooms: a beautiful south facing primary bedroom including walk-in closet, large en-suite bathroom with double sink vanity, a standing shower and separate soaking tub. Two additional bedrooms that include well appointed closets, a full bathroom with tub and a smaller fourth bedroom (staged as office) that would be a perfect nursery or office round out the bedroom level.
The stairs off the family room lead down to a large guest bedroom (or playroom) with en-suite bathroom and closet. A separate entrance from the garage makes it a perfect potential au-pair suite. The garage includes space for 2 cars (buyer to verify), washer/dryer and abundant storage. The home includes air conditioning as well as forced air heating. Just blocks from Chestnut Street and Union street, as well as the Presidio, this is a unique family home.
Notes:
- Garage may not fit two of all types of car. Buyer should always test vehicles.
- Buyers are always advised to verify square footage of property to their own satisfaction.
- Full disclosure package with property inspections available upon request. Buyers should review fully before making an offer.
An elevated front porch, overlooking the street welcomes you into the foyer with attached powder room. The cozy formal living room leads to the formal dining room and opens into the perfect open kitchen and family room with additional dining area.
The kitchen features abundant work space and storage including a large island with prep-sink and pantry. Two Thermador ovens, a six burner cook top, Miele dishwasher and large Sub-Zero refrigerator/freezer make cooking for even the largest gathering a breeze.
The rear sliding doors off the family room open out to a beautiful deck and bright south facing yard that is perfect for indoor/outdoor entertaining. A few steps from the deck is a “sport court” with a basketball hoop and rear sitting area that leads to a small detached cottage that would be a great home gym, office or art studio.
The upper level features four bedrooms and two bathrooms: a beautiful south facing primary bedroom including walk-in closet, large en-suite bathroom with double sink vanity, a standing shower and separate soaking tub. Two additional bedrooms that include well appointed closets, a full bathroom with tub and a smaller fourth bedroom (staged as office) that would be a perfect nursery or office round out the bedroom level.
The stairs off the family room lead down to a large guest bedroom (or playroom) with en-suite bathroom and closet. A separate entrance from the garage makes it a perfect potential au-pair suite. The garage includes space for 2 cars (buyer to verify), washer/dryer and abundant storage. The home includes air conditioning as well as forced air heating. Just blocks from Chestnut Street and Union street, as well as the Presidio, this is a unique family home.
Notes:
- Garage may not fit two of all types of car. Buyer should always test vehicles.
- Buyers are always advised to verify square footage of property to their own satisfaction.
- Full disclosure package with property inspections available upon request. Buyers should review fully before making an offer.
walkthrough
Property Tour
∎
walkthrough
3D Virtual Tour
∎
about this
Neighborhood
∎
This scenic Bay Area neighborhood is nestled between the Marina and Pacific Heights districts. The Cow Hollow neighborhood features the condo/row houses that are synonymous with San Francisco. Located between Lyon Street and the Presidio to the West and Van Ness to the East, Cow Hollow is near a wide variety of popular San Francisco landmarks.
When it’s time for Cow Hollow residents to go shopping or out to eat, Union Street is where all the excitement happens. Starting from the intersection of Steiner and Union you will find Rose’s Cafe, which features Italian fare including breakfast pizza. Other popular restaurants on Union Street include Gamine (French cuisine), West Coast Wine + Cheese, and Flores. The shopping available on Union Street is both diverse and unique. Some of the notable shops include Krimsa Fine Rugs & Decor, the health and beauty boutique LUSH, and Lorna Jane.
Residents of Cow Hollow are within a half-mile of Presidio’s incredible activities and museums. Enjoy a refreshing walk up and around the park’s grassy hills, followed by a picnic near El Polin Spring. Bowl a few games at the Presidio Bowling Center, or explore the history of one of the pioneers of animation at The Walt Disney Family Museum. The Palace of Fine Arts is one of San Francisco’s most unique landmarks and can be visited with ease from the Cow Hollow neighborhood.
Accessing the rest of the Bay Area is both easy and convenient. A short walk to the intersection of Union and Fillmore Street will take you to the Route 41 Transit Stop.From there, you can ride to the Financial District in less than 30 minutes. Film industry workers who live in Cow Hollow can walk easily to Industrial Light & Magic, while the Google Headquarters is just a 45-minute commute.
If you are looking for a vibrant neighborhood with plenty to see and do, Cow Hollow is perfect for you!
When it’s time for Cow Hollow residents to go shopping or out to eat, Union Street is where all the excitement happens. Starting from the intersection of Steiner and Union you will find Rose’s Cafe, which features Italian fare including breakfast pizza. Other popular restaurants on Union Street include Gamine (French cuisine), West Coast Wine + Cheese, and Flores. The shopping available on Union Street is both diverse and unique. Some of the notable shops include Krimsa Fine Rugs & Decor, the health and beauty boutique LUSH, and Lorna Jane.
Residents of Cow Hollow are within a half-mile of Presidio’s incredible activities and museums. Enjoy a refreshing walk up and around the park’s grassy hills, followed by a picnic near El Polin Spring. Bowl a few games at the Presidio Bowling Center, or explore the history of one of the pioneers of animation at The Walt Disney Family Museum. The Palace of Fine Arts is one of San Francisco’s most unique landmarks and can be visited with ease from the Cow Hollow neighborhood.
Accessing the rest of the Bay Area is both easy and convenient. A short walk to the intersection of Union and Fillmore Street will take you to the Route 41 Transit Stop.From there, you can ride to the Financial District in less than 30 minutes. Film industry workers who live in Cow Hollow can walk easily to Industrial Light & Magic, while the Google Headquarters is just a 45-minute commute.
If you are looking for a vibrant neighborhood with plenty to see and do, Cow Hollow is perfect for you!
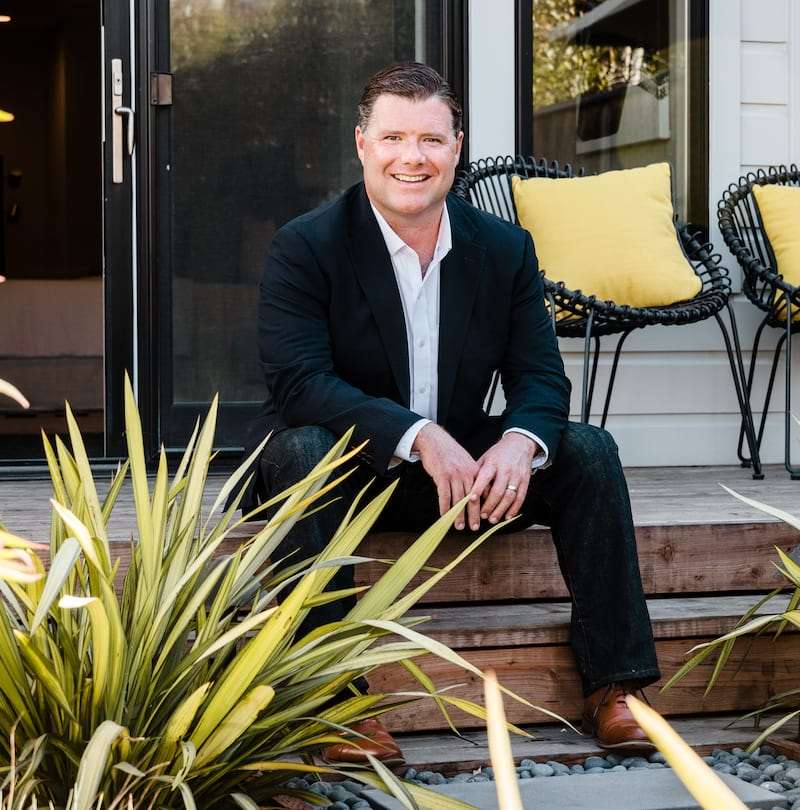
John Townsend
The Townsend Group
Get In Touch
∎
Thank you!
Your message has been received. We will reply using one of the contact methods provided in your submission.
Sorry, there was a problem
Your message could not be sent. Please refresh the page and try again in a few minutes, or reach out directly using the agent contact information below.

John Townsend
Email Us
