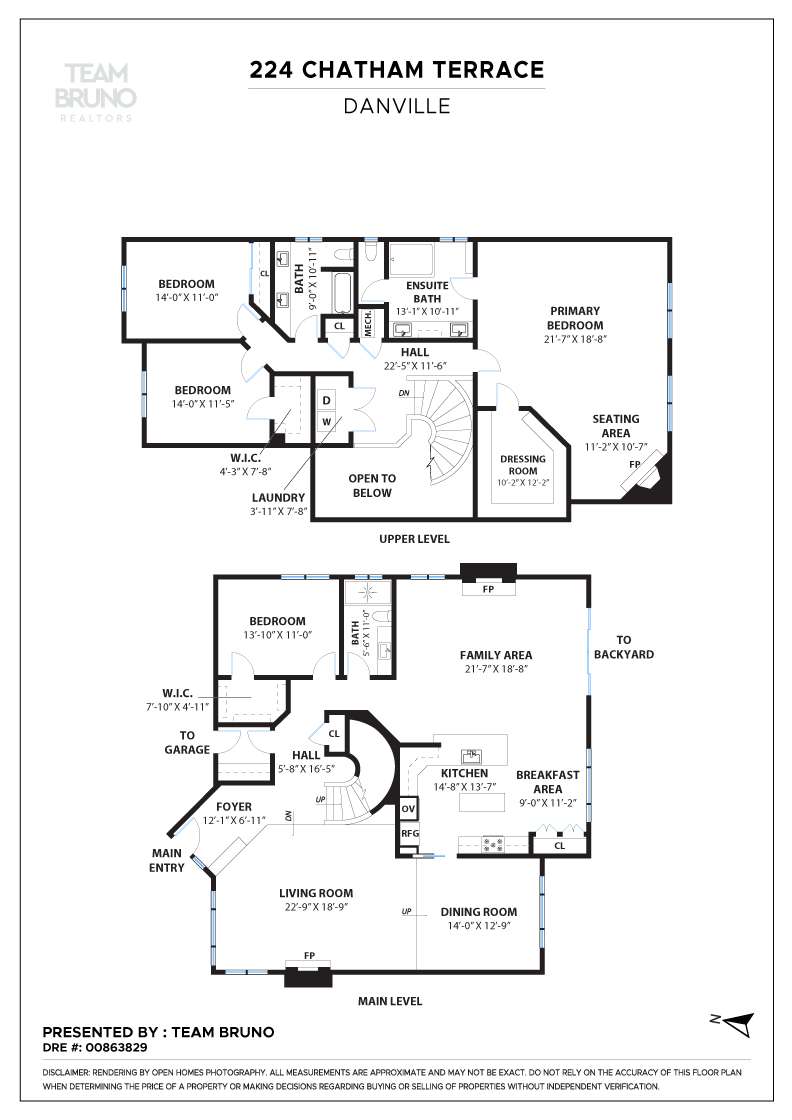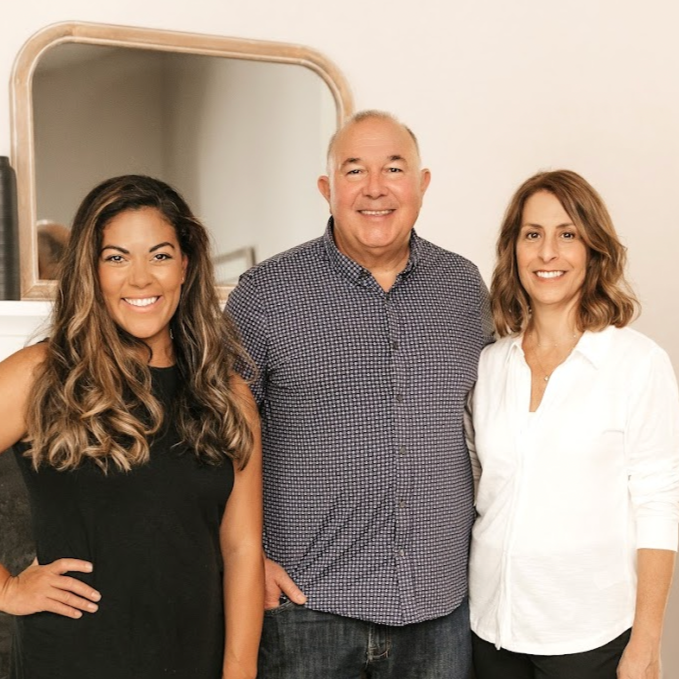TEAM BRUNO Presents
Updated Bettencourt Ranch Home
∎
$2,195,000
224 Chatham Terrace,
Danville
All Property Photos
∎
Property Details
∎
beds
4
baths
3
interior
3,401 sq ft
neighborhood
Bettencourt Ranch
224 Chatham Terrace is a beautifully updated home situated in one of Danville’s most loved gated communities. With 3,401± square feet, the home is a blend of stylish updates and spacious comfort. The floor plan offers large-scale rooms, loads of natural light, and excellent flow. The heart of the home is its remodeled kitchen, where contemporary design meets everyday functionality. Gleaming countertops, sleek cabinetry, and top-tier appliances make this space ideal for both casual meals and culinary masterpieces.
The open-concept living and dining areas provide plenty of space for gatherings, game nights, or quiet evenings in front of the fireplace. Custom shutters offer privacy and light control. The first floor has a bedroom and full bath, ideal for guests, an office, or multi-gen living.
The spacious primary bedroom has vaulted ceilings and plenty of light pouring through the expansive wall of windows. There is a cozy seating area around the fireplace to escape and enjoy your retreat. The primary bathroom has been updated with a walk-in shower, double vanity, and plenty of storage. A spacious walk-in closet offers exceptional storage with a custom design by California Closets. The upstairs secondary bedrooms are generously sized and feature plenty of storage with well-designed closet systems. The secondary bathroom has been updated with a shower over tub and a beautiful double vanity.
The convenience of an upstairs laundry room adds to the home's practicality, while the downstairs mudroom ensures everything stays organized.
The HOA has a manned security gate, manicured grounds, and top-notch recreation facilities. The neighborhood is right around the corner from Blackhawk Plaza, the Mustang Soccer Complex, and Blackhawk Country Club. In one of the strongest school districts in the State, this home is a perfect fit for a well-rounded, dynamic lifestyle.
The open-concept living and dining areas provide plenty of space for gatherings, game nights, or quiet evenings in front of the fireplace. Custom shutters offer privacy and light control. The first floor has a bedroom and full bath, ideal for guests, an office, or multi-gen living.
The spacious primary bedroom has vaulted ceilings and plenty of light pouring through the expansive wall of windows. There is a cozy seating area around the fireplace to escape and enjoy your retreat. The primary bathroom has been updated with a walk-in shower, double vanity, and plenty of storage. A spacious walk-in closet offers exceptional storage with a custom design by California Closets. The upstairs secondary bedrooms are generously sized and feature plenty of storage with well-designed closet systems. The secondary bathroom has been updated with a shower over tub and a beautiful double vanity.
The convenience of an upstairs laundry room adds to the home's practicality, while the downstairs mudroom ensures everything stays organized.
The HOA has a manned security gate, manicured grounds, and top-notch recreation facilities. The neighborhood is right around the corner from Blackhawk Plaza, the Mustang Soccer Complex, and Blackhawk Country Club. In one of the strongest school districts in the State, this home is a perfect fit for a well-rounded, dynamic lifestyle.
Floor Plans - Coming Soon
∎

about this
Neighborhood
∎

TEAM BRUNO
Get In Touch
∎
Thank you!
Your message has been received. We will reply using one of the contact methods provided in your submission.
Sorry, there was a problem
Your message could not be sent. Please refresh the page and try again in a few minutes, or reach out directly using the agent contact information below.

TEAM BRUNO
Email Us