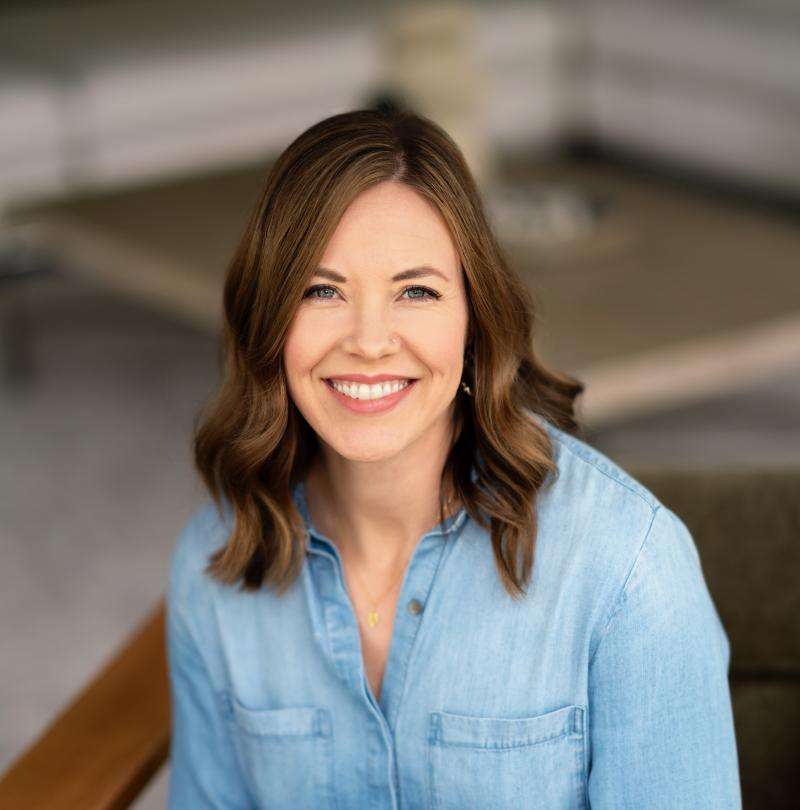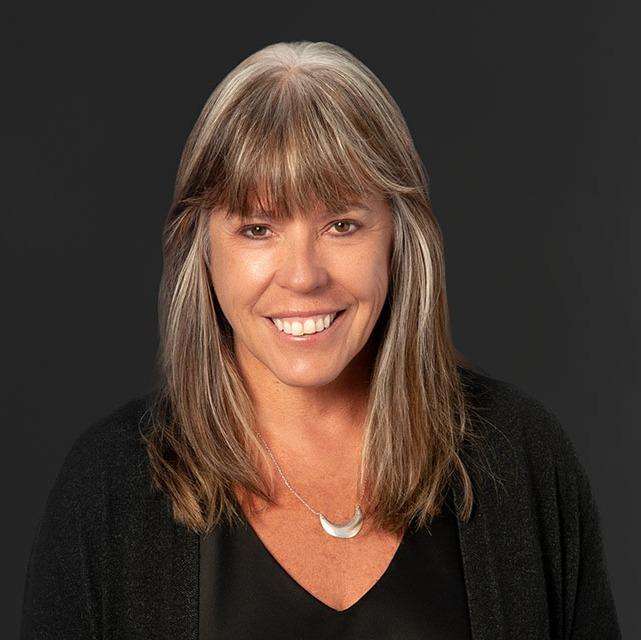Menu

Modern Elegance in Maxwell Park
$799,000
5280 Belvedere Street,
Oakland
Presented by
Melissa Bates & Anita Becker
Melissa Bates & Anita Becker
All Property Photos
Discover Your Dream Home: A Classic California Bungalow with Modern Elegance
Welcome to your new sanctuary in Maxwell Park—a beautifully updated California bungalow that effortlessly blends classic charm with modern sophistication. This inviting home is designed for comfortable living and entertaining, featuring an open-concept layout that caters to today’s lifestyle.
Welcoming Entry
Step through the arched entryway to a charming front porch, where you can enjoy serene mornings or evening sunsets.
Expansive Great Room
Upon entering, you’ll be greeted by a spacious great room that harmoniously integrates the kitchen, living, and dining areas. The warm luxury vinyl plank flooring creates a cohesive flow throughout the space, while abundant windows fill the room with natural light. On warm summer days, enjoy air conditioning for optimal comfort.
Stylish Living Space
The grand living room features an electric fireplace that serves as a stunning focal point, complemented by recessed lighting and a cozy sitting area—perfect for relaxing or entertaining guests. The adjoining dining area is ideal for hosting gatherings, allowing for seamless interaction between spaces.
Gourmet Kitchen
The heart of the home is undoubtedly the kitchen, boasting a huge island with Silestone slab countertop, barstool seating, and elegant pendant lighting. Equipped with stainless steel appliances, quartz countertops, and timeless brass accents, this kitchen also features a farmhouse-style sink and shaker cabinets, offering both style and functionality.
Thoughtful Layout
The main level includes a well-appointed bedroom with added wardrobes for generous storage. Ascend to the upper level, where you’ll find two additional bedrooms, including a primary suite with its own small balcony—an intimate retreat to unwind. The stylish bathroom is adorned with subway tile, classic hex flooring, and chic black and brass fixtures, providing a modern touch.
Versatile Bonus Space
Conveniently located on the way to the lower level, a cute half bath leads to a versatile bonus room overlooking the backyard and providing easy access to laundry. This flexible space can serve as an office, hobby room, or home gym and connects directly to a large garage for added convenience.
Spacious Backyard Oasis
Step outside to your expansive backyard, featuring a concrete paver patio—perfect for entertaining, gardening, or simply enjoying the outdoors. The space presents endless opportunities for customization and invites you to fully enjoy California living at its best.
Additional Features:
Welcoming Entry
Step through the arched entryway to a charming front porch, where you can enjoy serene mornings or evening sunsets.
Expansive Great Room
Upon entering, you’ll be greeted by a spacious great room that harmoniously integrates the kitchen, living, and dining areas. The warm luxury vinyl plank flooring creates a cohesive flow throughout the space, while abundant windows fill the room with natural light. On warm summer days, enjoy air conditioning for optimal comfort.
Stylish Living Space
The grand living room features an electric fireplace that serves as a stunning focal point, complemented by recessed lighting and a cozy sitting area—perfect for relaxing or entertaining guests. The adjoining dining area is ideal for hosting gatherings, allowing for seamless interaction between spaces.
Gourmet Kitchen
The heart of the home is undoubtedly the kitchen, boasting a huge island with Silestone slab countertop, barstool seating, and elegant pendant lighting. Equipped with stainless steel appliances, quartz countertops, and timeless brass accents, this kitchen also features a farmhouse-style sink and shaker cabinets, offering both style and functionality.
Thoughtful Layout
The main level includes a well-appointed bedroom with added wardrobes for generous storage. Ascend to the upper level, where you’ll find two additional bedrooms, including a primary suite with its own small balcony—an intimate retreat to unwind. The stylish bathroom is adorned with subway tile, classic hex flooring, and chic black and brass fixtures, providing a modern touch.
Versatile Bonus Space
Conveniently located on the way to the lower level, a cute half bath leads to a versatile bonus room overlooking the backyard and providing easy access to laundry. This flexible space can serve as an office, hobby room, or home gym and connects directly to a large garage for added convenience.
Spacious Backyard Oasis
Step outside to your expansive backyard, featuring a concrete paver patio—perfect for entertaining, gardening, or simply enjoying the outdoors. The space presents endless opportunities for customization and invites you to fully enjoy California living at its best.
Additional Features:
- Sewer lateral and sidewalk compliant
- Roof less than 5 years old
- Tankless water heater (2021)
- Automatic gas shutoff valve (2021)
- Custom-fit solar roller blinds (2021)
- KitchenAid french door refrigerator (2021)
- Central air conditioning (2021)
- SimpliSafe alarm system (2021)
- GE Profile dishwasher (2022)
- French drains and sump pump install (2023)
- Driveway and walkways around house repaved (2023)
- Nest thermostat
- Breville 3-in-1 microwave, air fryer, and convection oven
- GE front-loading washer and dryer with added storage
Property Details
Bedrooms
3
Bathrooms
1.5
Main house size
1,600 sq ft
Neighborhood
Maxwell Park, Oakland
Neighborhood
Nestled in-between High Street and 55th Avenue, just south of Interstate-580, Maxwell Park is a popular neighborhood in East Oakland. Originally developed by John P. Maxwell, many of the homes in Maxwell Park were built in the 1920s and 1930s. Residents of Maxwell Park are within close proximity to Mills College, small shopping plazas, restaurants, and plenty of public transit options.
As the neighborhood name might suggest, Maxwell Park offers a small community park near Allendale Avenue and Lilac Street. Featuring plenty of trees, a playground, and is directly next to the Peter Pan Nursery School, which has provided a nurturing environment for kids aged 2-6 since 1947. Add in the convenient access to incredible schools like Melrose Leadership Academy, and you can see why families love living in Maxwell Park.
MacArthur Blvd., between Loma Vista and High Street, is just a few blocks from Maxwell Park, and features a variety of popular restaurants, retail stores, and service shops. Some of the notable restaurants include the World Ground Cafe, Fist of Flour Doughjo and Everett and Jones BBQ.
Commuters love Maxwell Park due to the easy access to the AC Transit Route 14, which provides a direct route to the Fruitvale BART station. The bus ride to Fruitvale Station is less than 15 minutes from Maxwell Park, and from here, commuting to the heart of Oakland, or be in San Francisco’s Financial District in less than 30 minutes.
As the neighborhood name might suggest, Maxwell Park offers a small community park near Allendale Avenue and Lilac Street. Featuring plenty of trees, a playground, and is directly next to the Peter Pan Nursery School, which has provided a nurturing environment for kids aged 2-6 since 1947. Add in the convenient access to incredible schools like Melrose Leadership Academy, and you can see why families love living in Maxwell Park.
MacArthur Blvd., between Loma Vista and High Street, is just a few blocks from Maxwell Park, and features a variety of popular restaurants, retail stores, and service shops. Some of the notable restaurants include the World Ground Cafe, Fist of Flour Doughjo and Everett and Jones BBQ.
Commuters love Maxwell Park due to the easy access to the AC Transit Route 14, which provides a direct route to the Fruitvale BART station. The bus ride to Fruitvale Station is less than 15 minutes from Maxwell Park, and from here, commuting to the heart of Oakland, or be in San Francisco’s Financial District in less than 30 minutes.
3D Virtual Tour

Melissa Bates

Anita Becker
Get In Touch
Thank you!
Your message has been received. We will reply using one of the contact methods provided in your submission.
Sorry, there was a problem
Your message could not be sent. Please refresh the page and try again in a few minutes, or reach out directly using the agent contact information below.

Melissa Bates

Anita Becker
Email Us