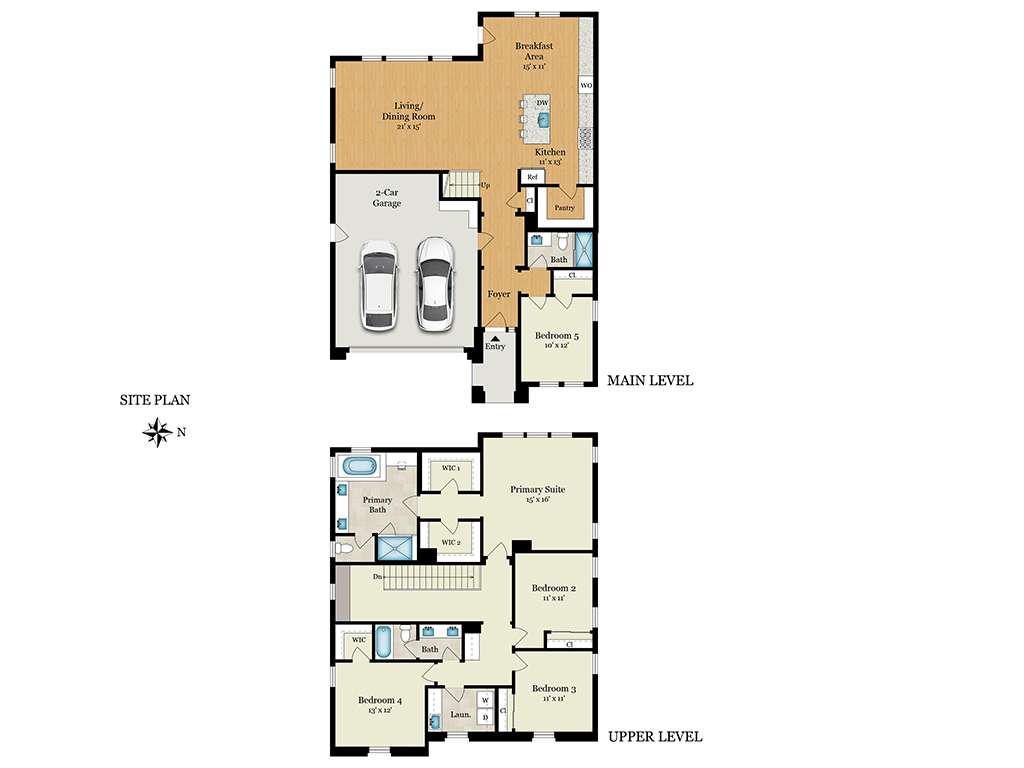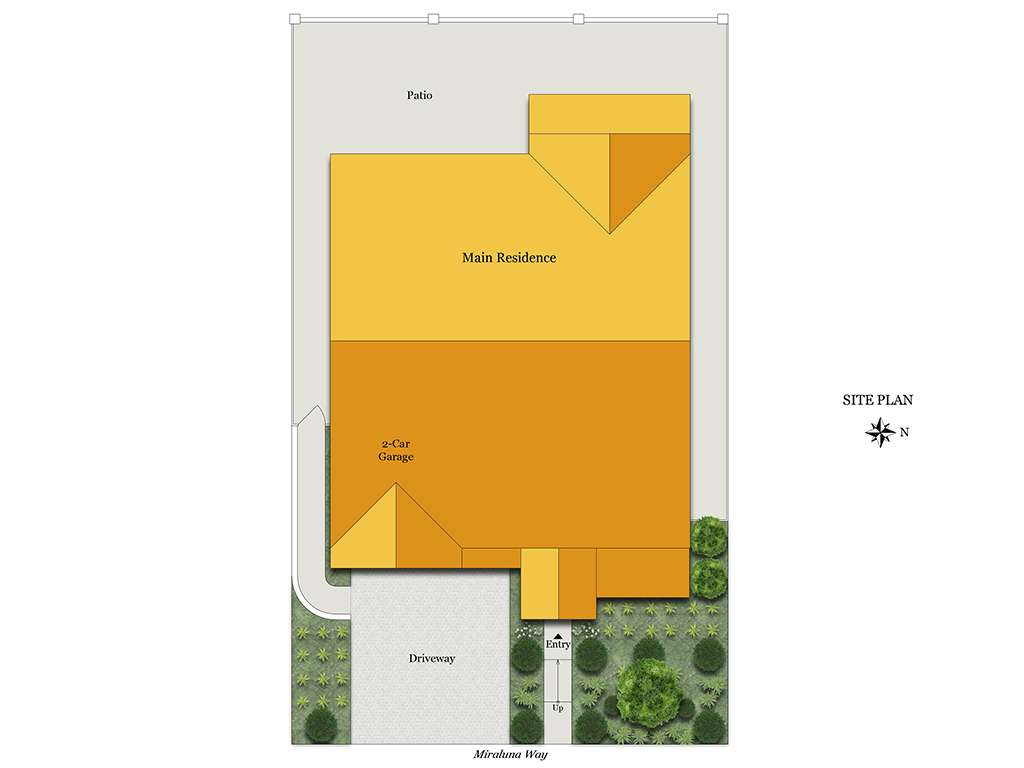Bedbury Group Presents
123 Miraluna Way, San Bruno
∎
$2,100,000
All Property Photos
∎
walkthrough
Property Tour
∎
Features & Amenities
∎
Casual Luxury, Stylish Design
5 Bedrooms ● 3 Bathrooms ● 2,695 Sq. Ft. (per Realist) ● 3,375 Sq. Ft. Lot (per Realist) ● Built in 2020
Experience luxury and comfort in this modern 5-bedroom, 3-bathroom home, built in 2020 with 2,695 sq. ft. of open-concept living. The main level seamlessly connects the living area to a gourmet kitchen, featuring sleek cabinetry, under-cabinet lighting, a large island, and top-tier JennAir appliances, including a 6-burner gas stove and walk-in pantry. Upstairs, the spa-like primary suite offers an oversized soaking tub, dual vanities, a large shower with a built-in bench, two walk-in closets, and a custom makeup vanity for added elegance. With a spacious backyard patio, pre-wired garage for solar and EV, and resort-style HOA amenities, this home exemplifies modern living at its finest.
| MAIN LEVEL LIVING ROOM
PRIMARY EN SUITE
| LAUNDRY ROOM
|
3D Virtual Tour
∎
Brochure
∎
Floor Plans
∎

Site Plan
∎

about this
Neighborhood
∎

Kat Bedbury
Bob Bedbury

Get In Touch
∎
Thank you!
Your message has been received. We will reply using one of the contact methods provided in your submission.
Sorry, there was a problem
Your message could not be sent. Please refresh the page and try again in a few minutes, or reach out directly using the agent contact information below.
Bedbury Group
Kat Bedbury
Bob Bedbury
Email Us