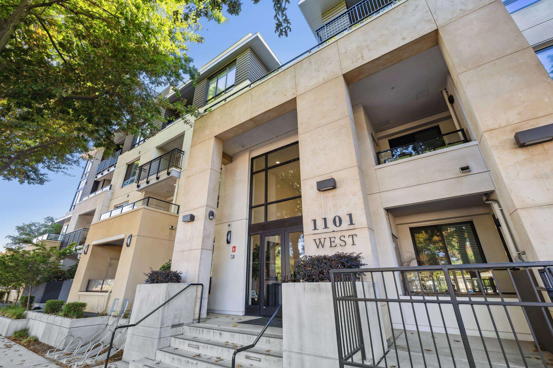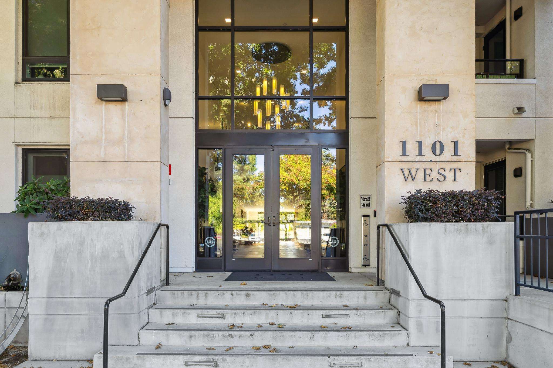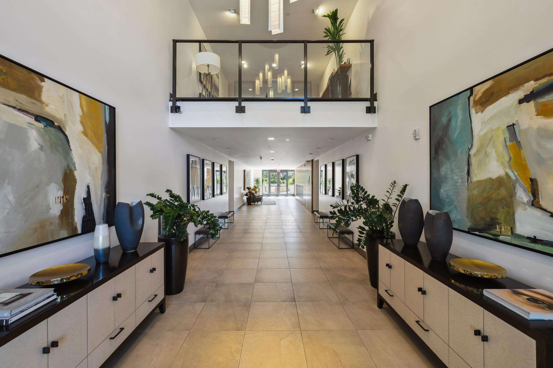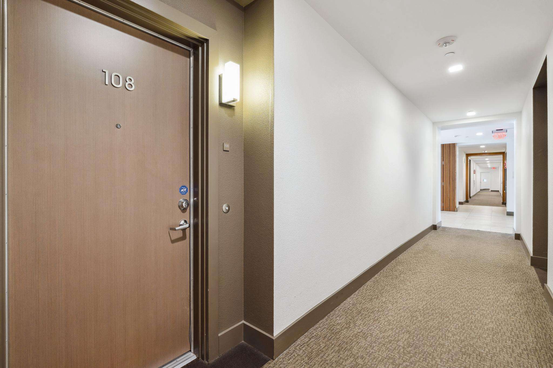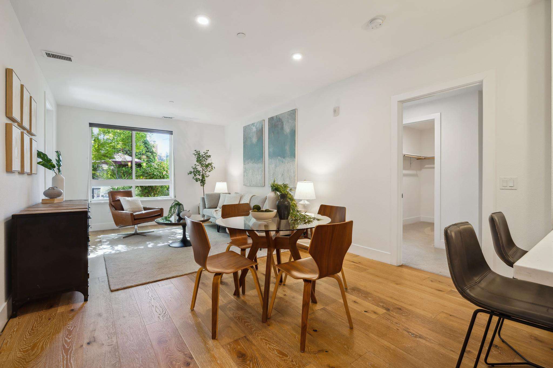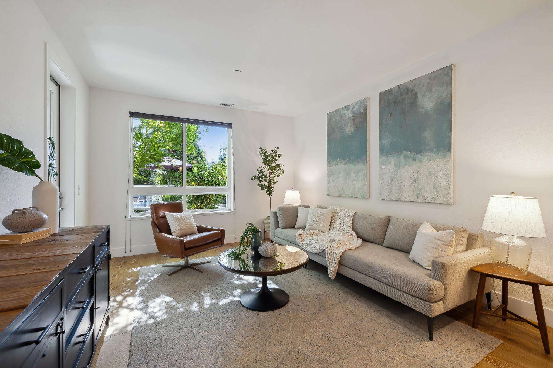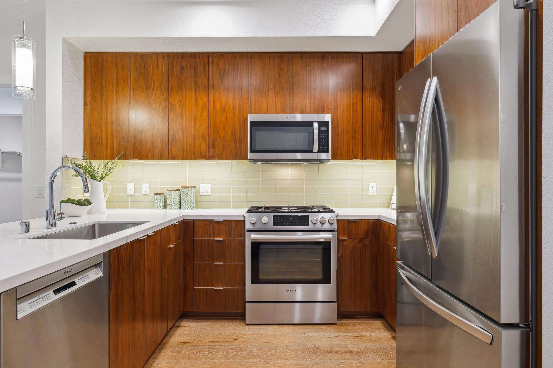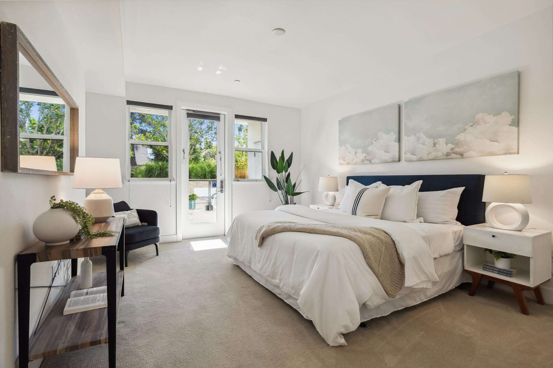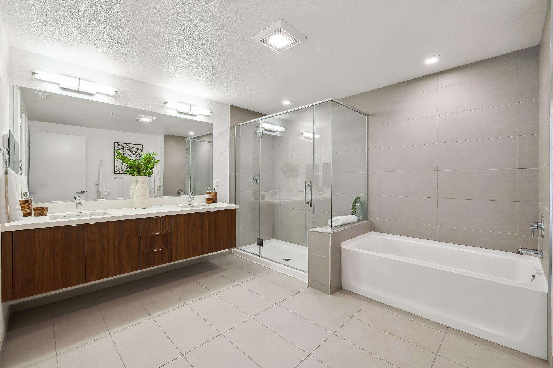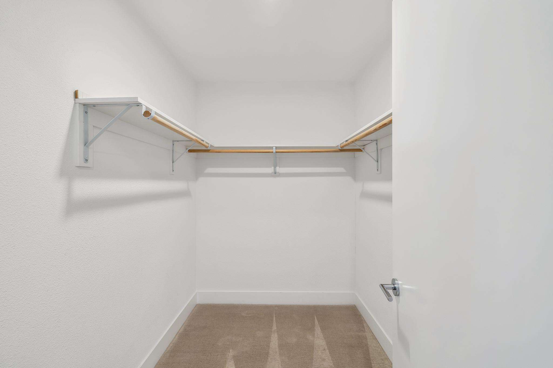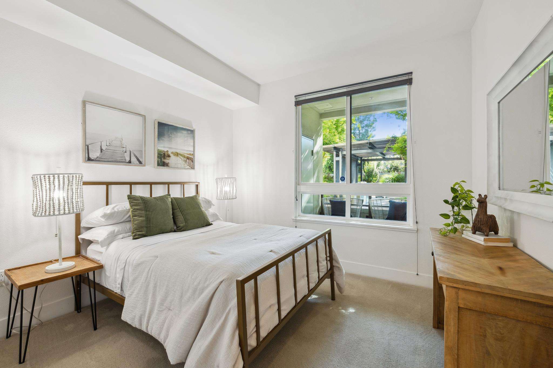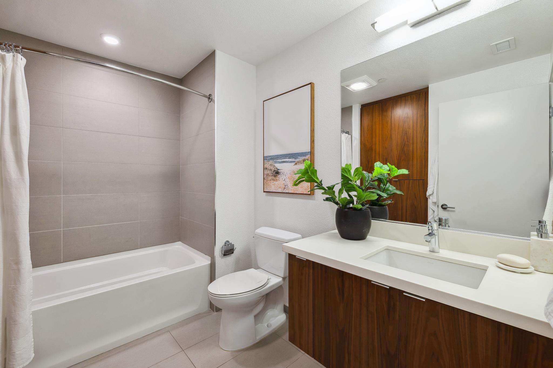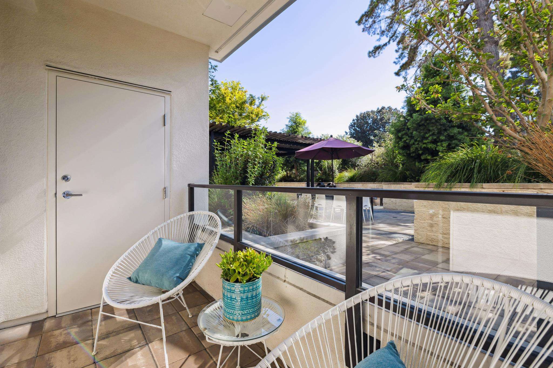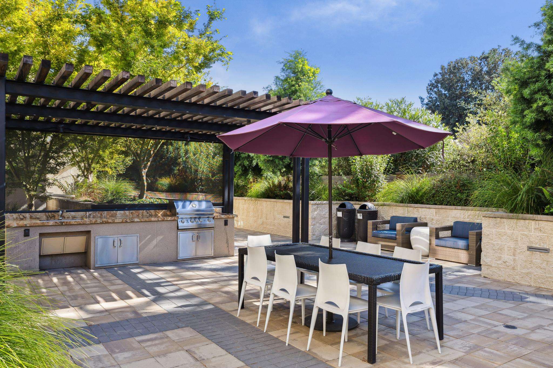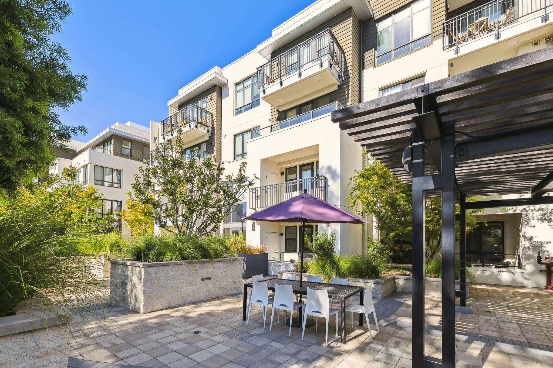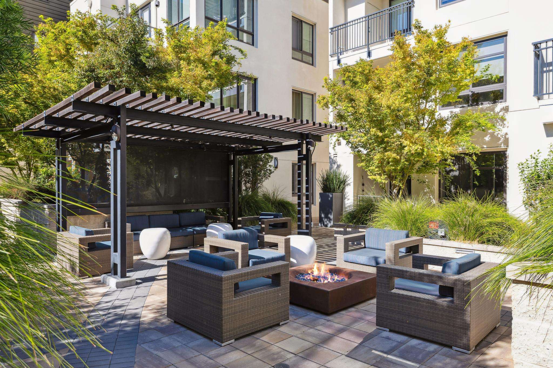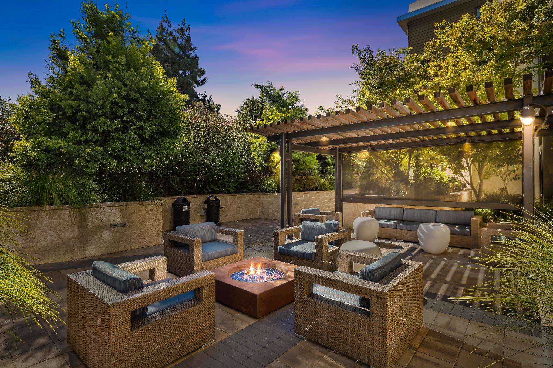Presented by
Carol, Nicole & James
Stylish Condo in Heart of Downtown Mountain View
∎
$1,375,000
1101 West El Camino Real #108,
Mountain View
Property Tour
∎
Features of the Home
∎
Located in the desirable 1101 West condominium complex, built in 2017, this 2-bedroom, 2-bath home offers a perfect blend of modern luxury and convenient downtown living. On the quiet backside of the building, off the stylishly appointed secure lobby, the home enjoys a superb ground-floor location with easy access to community amenities and all that downtown Mountain View has to offer.
The sun-bathed apartment provides a quiet oasis, overlooking a lush landscape of flowers and trees, with the state-of-the-art barbecue and elegant fire pit nearby in the common area, ideal for both outdoor entertaining and intimate gatherings with neighbors and friends.
The open floor plan features a spacious living area at the center with engineered wide plank hardwood floors and access to a private patio looking out to the common areas. The sleek modern kitchen has wood-grain cabinetry, white quartz countertops, and peninsula seating.
The primary bedroom suite is a private retreat on one side of the living area with a large walk-in closet, a private patio with 2 storage closets, and a large en suite bath with dual-sink vanity and glass-enclosed shower. The second bedroom, thoughtfully located on the opposite side of the home for privacy, also offers views of the verdant courtyard from a large window that fills the room with sunlight.
Additional features include freshly painted interiors, central air conditioning with a Nest thermostat, a concealed laundry area with a stacked washer and dryer, and gated underground parking with two assigned spaces and large storage unit. The building’s common areas are only a few steps away, including access to a dog run and a bike shed.
With its outstanding location just one block from downtown Castro Street’s vibrant shops and restaurants, access to 2 community parks within one block (offering playgrounds, dog park, and pool), plus close proximity to Caltrain and Highway 101, this home provides an excellent option in the heart of Silicon Valley.
Summary of the Home
The sun-bathed apartment provides a quiet oasis, overlooking a lush landscape of flowers and trees, with the state-of-the-art barbecue and elegant fire pit nearby in the common area, ideal for both outdoor entertaining and intimate gatherings with neighbors and friends.
The open floor plan features a spacious living area at the center with engineered wide plank hardwood floors and access to a private patio looking out to the common areas. The sleek modern kitchen has wood-grain cabinetry, white quartz countertops, and peninsula seating.
The primary bedroom suite is a private retreat on one side of the living area with a large walk-in closet, a private patio with 2 storage closets, and a large en suite bath with dual-sink vanity and glass-enclosed shower. The second bedroom, thoughtfully located on the opposite side of the home for privacy, also offers views of the verdant courtyard from a large window that fills the room with sunlight.
Additional features include freshly painted interiors, central air conditioning with a Nest thermostat, a concealed laundry area with a stacked washer and dryer, and gated underground parking with two assigned spaces and large storage unit. The building’s common areas are only a few steps away, including access to a dog run and a bike shed.
With its outstanding location just one block from downtown Castro Street’s vibrant shops and restaurants, access to 2 community parks within one block (offering playgrounds, dog park, and pool), plus close proximity to Caltrain and Highway 101, this home provides an excellent option in the heart of Silicon Valley.
Summary of the Home
- Perfectly located 1101 West condominium complex built in 2017
- Excellent location in the community on the ground floor facing the rear common area courtyard with barbecue
- 2 bedrooms and 2 baths; approximately 1,253 square feet*
- Impressive curb appeal and welcoming front lobby with secure entry, bright and light interiors, and wide corridor leading to the front door
- Freshly painted interiors
- Outstanding floor plan with central living area, bedroom suite to one side, and second bedroom and bath in the opposite side
- Engineered wide plank hardwood floors spans the central living area
- A wide window and French door to a patio look out to the lushly planted common areas and barbecue
- The kitchen features richly hued wood-grain cabinetry topped in white quartz with tiled backsplashes, including peninsula counter seating beneath two glass cylindrical pendants
- Stainless steel appliances include a Bosch gas range, Whirlpool microwave, Bosch dishwasher, and LG refrigerator
- The primary bedroom suite has carpet, a large walk-in closet, and French door to a private patio; the en suite bath has a dual-sink vanity, glass-enclosed shower, tub, and private commode room; large-format tiles appoint the room
- Bedroom 2 has carpet, and expansive window looking out to the courtyard, and a closet with sliding doors
- The bathroom, with large-format tile finishes, has a cantilevered vanity with quartz top and tub with overhead shower
- Concealed laundry with stacked Whirlpool washer and dryer
- Underground gated garage parking with 2 assigned spots plus one storage unit
- Storage closet on the patio
- Central air conditioning and Nest thermostat
- Community amenities include BBQ area, fire pit, dog run, and bicycle storage
- Outstanding downtown location just one block to downtown Castro Street, across the street from McKelvey Park, one mile to Caltrain, and two miles to Highway 101
- Mountain View schools: Bubb Elementary, Graham Middle, Mountain View High (buyer to confirm)
- HOA fees: $807.56 per month
The Residence
∎
3D Virtual Tour
∎
Floor Plan
∎
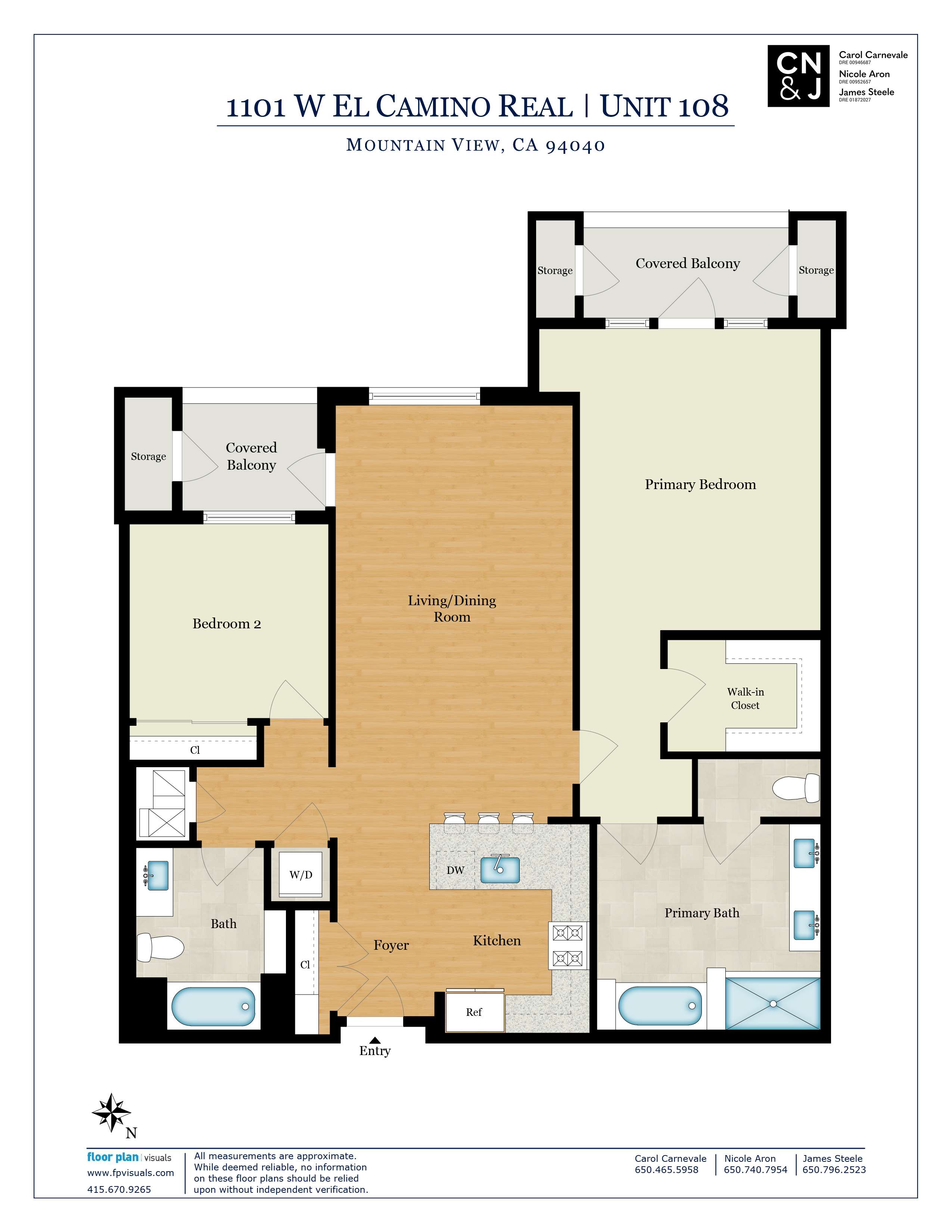
Property Brochure
∎
Life in Mountain View
∎
Points of Interest Map
∎
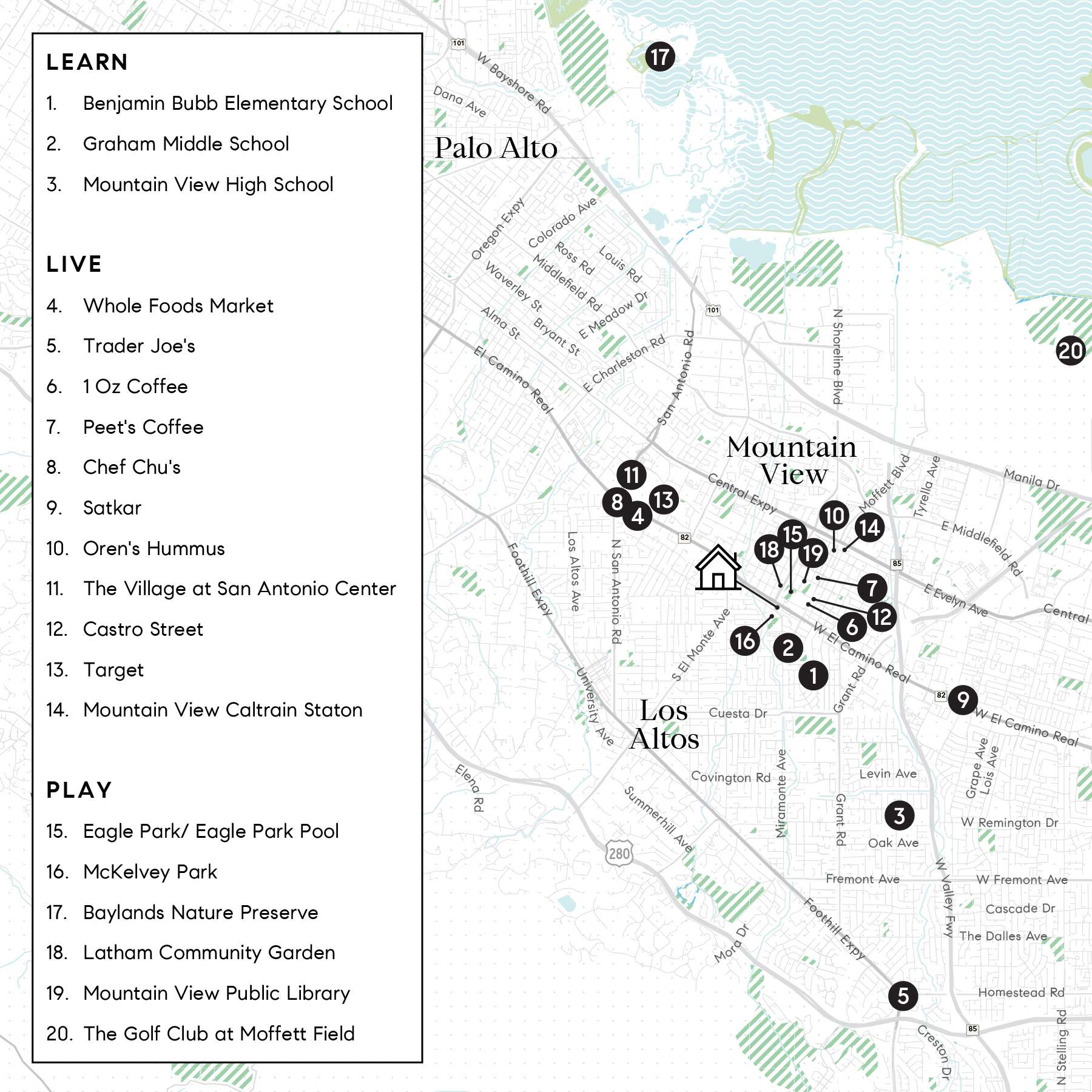
Points of Interest Map
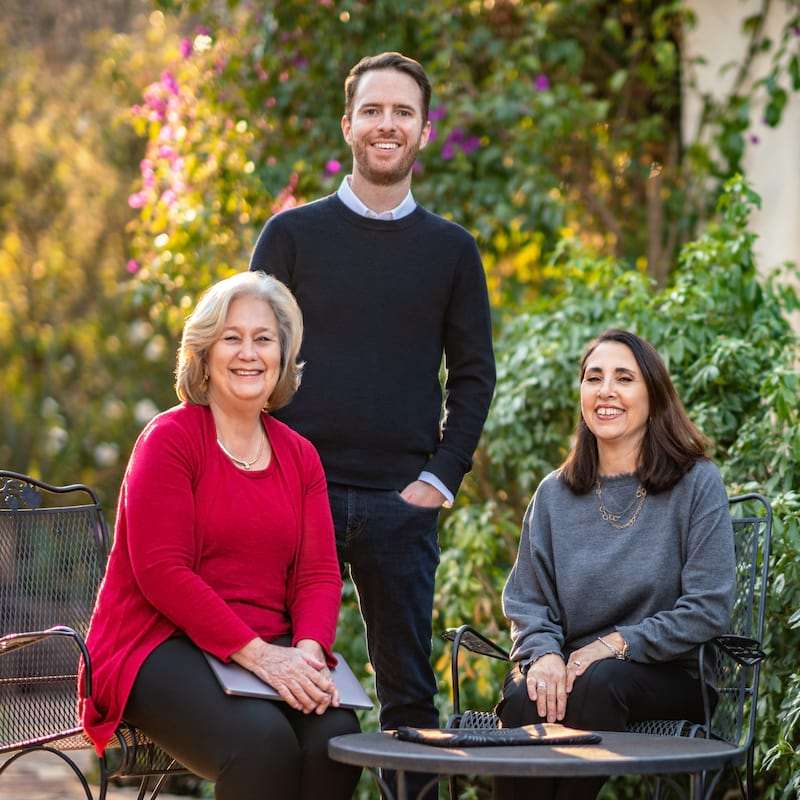
Carol, Nicole & James
Carol Carnevale, DRE# 00946687 Nicole Aron | DRE# 00952657 James Steele | DRE# 01872027
Get In Touch
∎
Thank you!
Your message has been received. We will reply using one of the contact methods provided in your submission.
Sorry, there was a problem
Your message could not be sent. Please refresh the page and try again in a few minutes, or reach out directly using the agent contact information below.

Carol, Nicole & James
Compass
- DRE:
- #01527235
- Office:
- (650) 740-7954
CarolNicoleAndJames@compass.com
www.CarolNicoleandJames.com
Email Us
