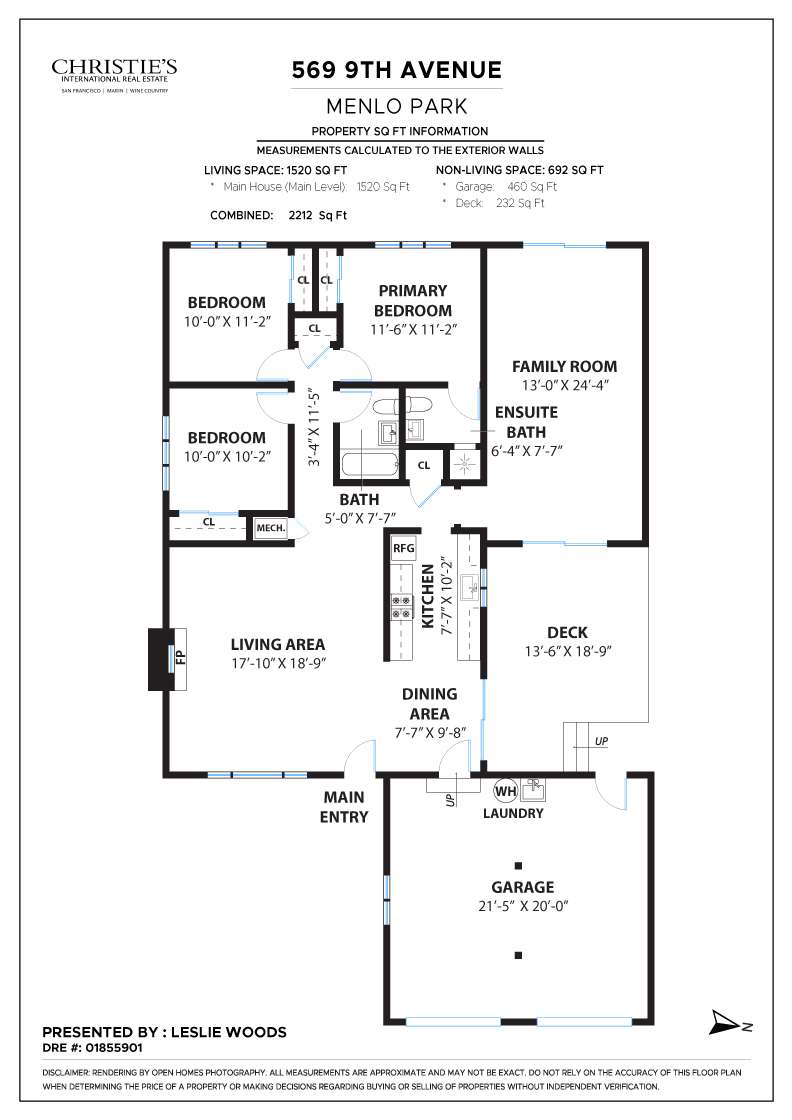Leslie Woods Presents
North Fair Oaks Gem
∎
$2,021,000
569 9th Avenue, Menlo Park
All Property Photos
∎
Property Details
∎
beds
3
baths
2
interior
1,496 sq ft
neighborhood
North Fair Oaks
Nestled amidst beautiful heritage oak trees on a beloved street in the special North Fair Oaks Neighborhood, the same family has enjoyed this wonderful home for 67 years. The streets are filled with stately trees, creating a magical place to live, play, and thrive. Neighbors are out and about, walking with dogs and strollers, enjoying their community, and socializing with each other.
This well-loved home has a great feel and lends itself well to socializing, entertaining, and enjoying day-to-day life as a family, such as Sunday family dinners, barbeques for friends and extended family, holidays, and birthdays. The living room is bright and welcoming, with beautifully refinished hardwood flooring, a fireplace, a large window overlooking the front yard and spectacular oak trees.
The remodeled kitchen, with stainless steel appliances and a soothing color scheme, looks out onto a beautiful redwood deck and Cedar tree. Sliding doors from the dining area lead out to the deck for easy entertaining, socializing, and al fresco dining under the stars and the gorgeous surrounding trees.
The center hallway leads to three well-appointed bedrooms. A remodeled hall bathroom serves two, and the primary ensuite is in the rear for privacy.
The large family room, with a dining area and sliding doors accessing the redwood deck and rear yard, is a fabulous space for enjoying family time, holidays, birthdays, and gatherings with extended family and friends.
“The view from the front window is one of my favorite views anywhere. My mother especially appreciated this in her old age
as the sofa was positioned parallel to the fireplace, and she could lie on it facing the window, watching life flow by outside.
All day long, you can see neighbors strolling by, walking dogs or kids in strollers. In the oaks and along the fence, you can
observe the antics of squirrels and watch many species of birds flitting about in the oaks. It’s quite an entertaining view!”
This well-loved home has a great feel and lends itself well to socializing, entertaining, and enjoying day-to-day life as a family, such as Sunday family dinners, barbeques for friends and extended family, holidays, and birthdays. The living room is bright and welcoming, with beautifully refinished hardwood flooring, a fireplace, a large window overlooking the front yard and spectacular oak trees.
The remodeled kitchen, with stainless steel appliances and a soothing color scheme, looks out onto a beautiful redwood deck and Cedar tree. Sliding doors from the dining area lead out to the deck for easy entertaining, socializing, and al fresco dining under the stars and the gorgeous surrounding trees.
The center hallway leads to three well-appointed bedrooms. A remodeled hall bathroom serves two, and the primary ensuite is in the rear for privacy.
The large family room, with a dining area and sliding doors accessing the redwood deck and rear yard, is a fabulous space for enjoying family time, holidays, birthdays, and gatherings with extended family and friends.
“The view from the front window is one of my favorite views anywhere. My mother especially appreciated this in her old age
as the sofa was positioned parallel to the fireplace, and she could lie on it facing the window, watching life flow by outside.
All day long, you can see neighbors strolling by, walking dogs or kids in strollers. In the oaks and along the fence, you can
observe the antics of squirrels and watch many species of birds flitting about in the oaks. It’s quite an entertaining view!”
Features
∎
- Bright living room with adjacent dining area.
- Remodeled kitchen with stainless steel appliances overlooking the deck and cedar tree.
- Remodeled hall bathroom with shower over tub and modern vanity.
- Large family room with dining area and two sliding doors leading to both the redwood deck and rear yard fabulous for enjoying family time, holidays and entertaining.
- Family room and deck added in 1966, all work was completed by a licensed contractor and was done by permit.
- Three sliding glass doors replaced with new double-paned sliding glass doors. September 2019.
- Kitchen remodeled in 1995. All work completed by licensed contractor and done by permit.
- New kitchen appliances, July 2019: Refrigerator, dishwasher, oven/stove, fan/hood.
- Kitchen upgrades In 2019 and 2020: new sink, garbage disposal, countertops.
- Furnace replaced in 2012.
- Redwood decking replaced in September, 2019.
- Hallway bathroom upgraded in 2019 with new tub, fixtures, tiling on floor and tub surround, vanity and faucet. Work done by licensed contractor.
- Bath off master bedroom was re-tiled around 1973. Toilet, light fixture and vanity were replaced in 2019.
- Oak hardwood flooring sanded and refinished in 2019.
- Laminate flooring installed in family room, 2020.
- New Garage doors and automatic openers installed in 2020.
- New fences built in 2019, 2020 (side fences) and in 2021 (rear fence).
- New roof, gutters and downspouts September 2024.
- The entire exterior of the house, and the majority of the interior (sans most ceilings and doors) was repainted in September, 2024.
- Oversized 2-car garage 460 sq. ft.
Floor Plans
∎

about this
Neighborhood
∎
Leslie Woods
Christie's International Real Estate Sereno
Realtor
- DRE:
- #01855901
- Mobile:
- (650) 796-9580
www.lwoodsrealestate.com
Get In Touch
∎
Thank you!
Your message has been received. We will reply using one of the contact methods provided in your submission.
Sorry, there was a problem
Your message could not be sent. Please refresh the page and try again in a few minutes, or reach out directly using the agent contact information below.
Leslie Woods
Christie's International Real Estate Sereno
Realtor
- DRE:
- #01855901
- Mobile:
- (650) 796-9580
Email Us