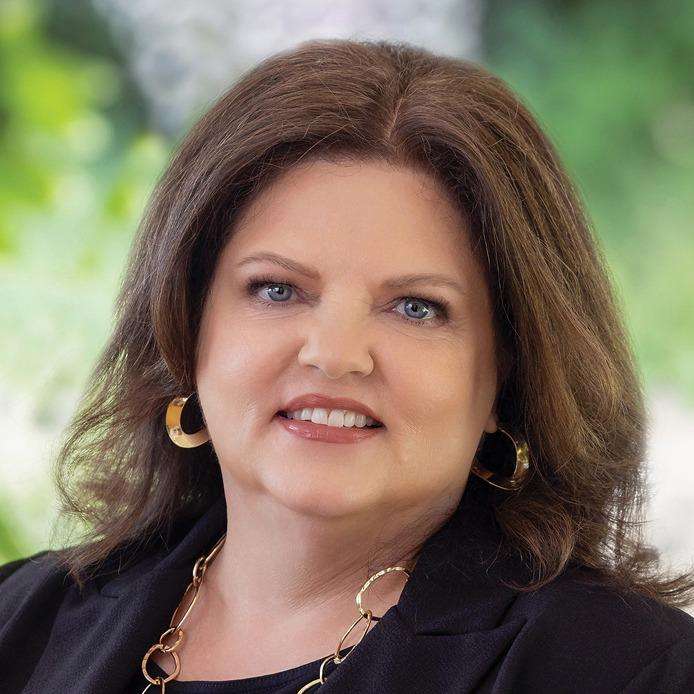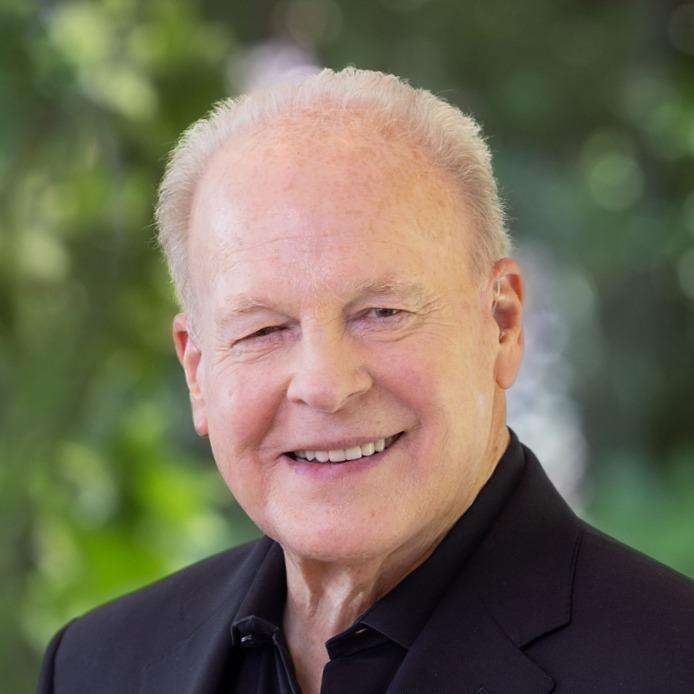
17 Hillcrest Road, San Carlos, CA 94070
SOLD

Bedbury Group
YOUR DREAMS, NON-NEGOTIABLE.™

Kat Bedbury

Bob Bedbury

17 Hillcrest Road, San Carlos, CA 94070

Bedbury Group
YOUR DREAMS, NON-NEGOTIABLE.™

Kat Bedbury

Bob Bedbury