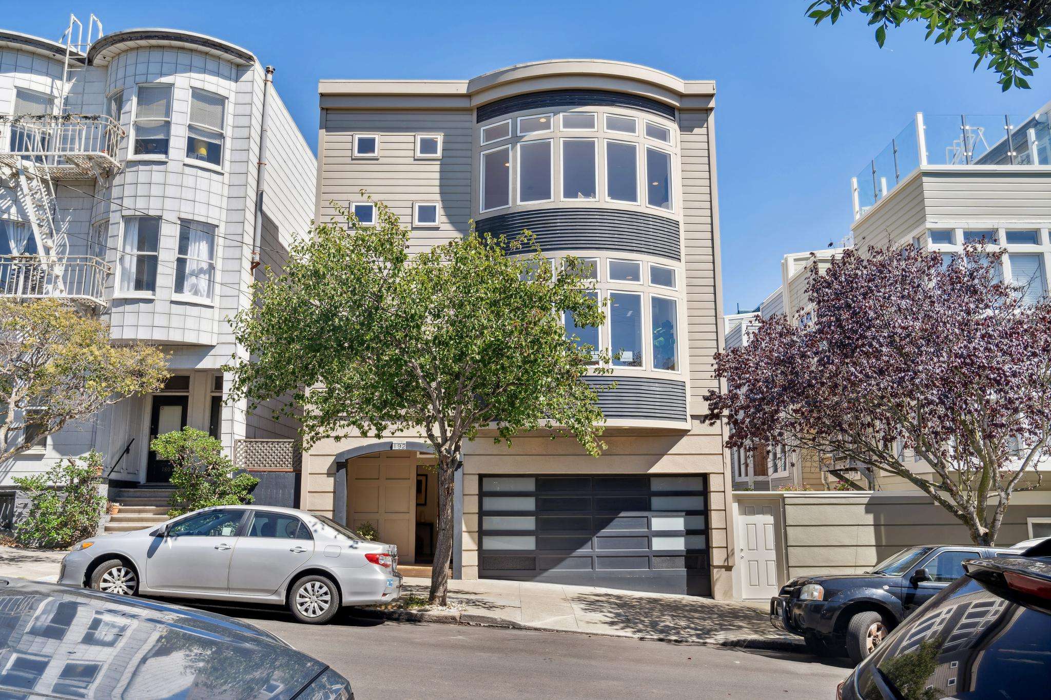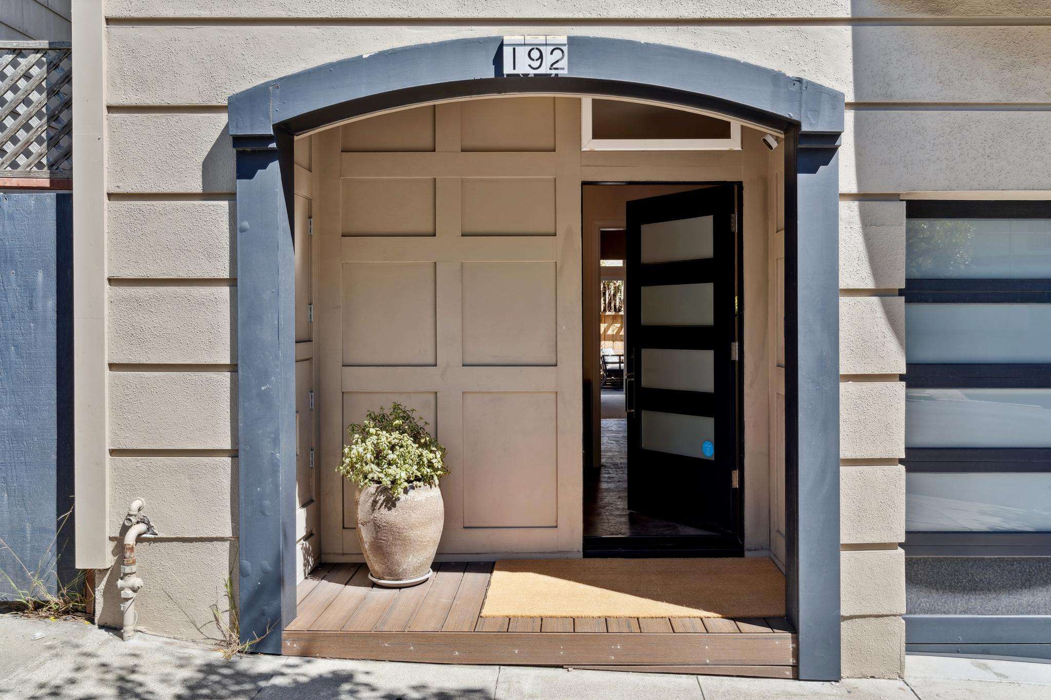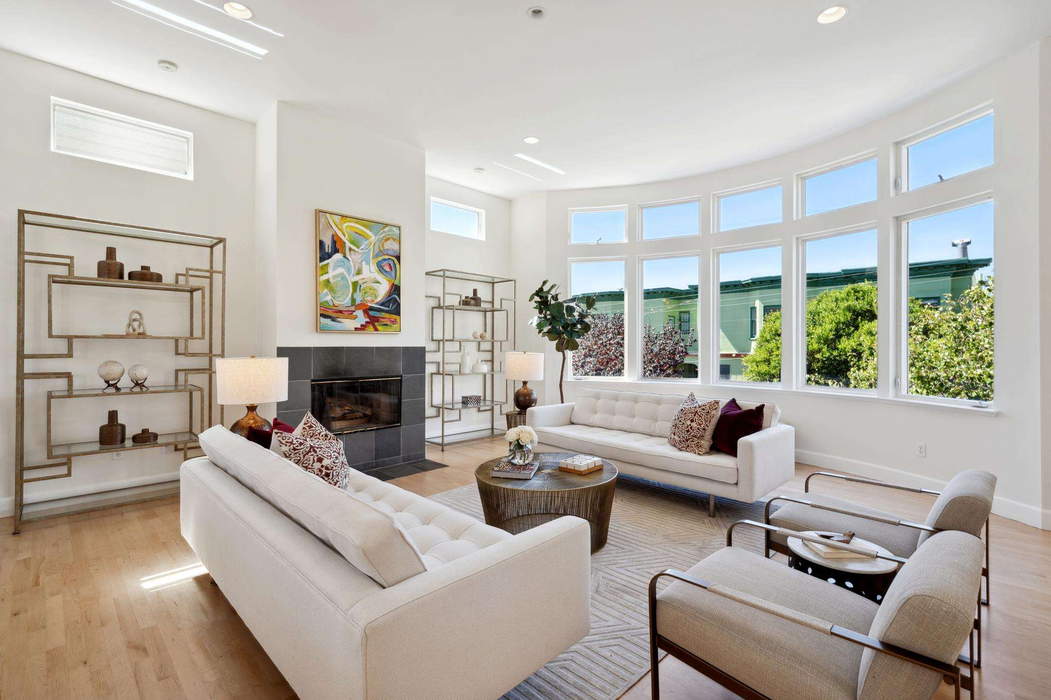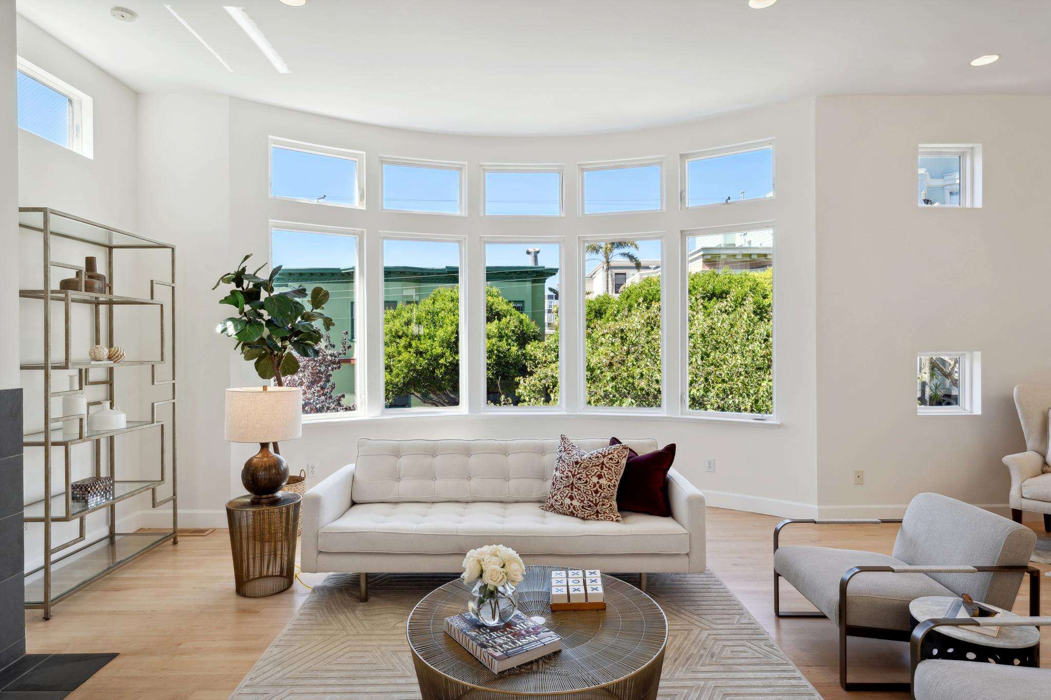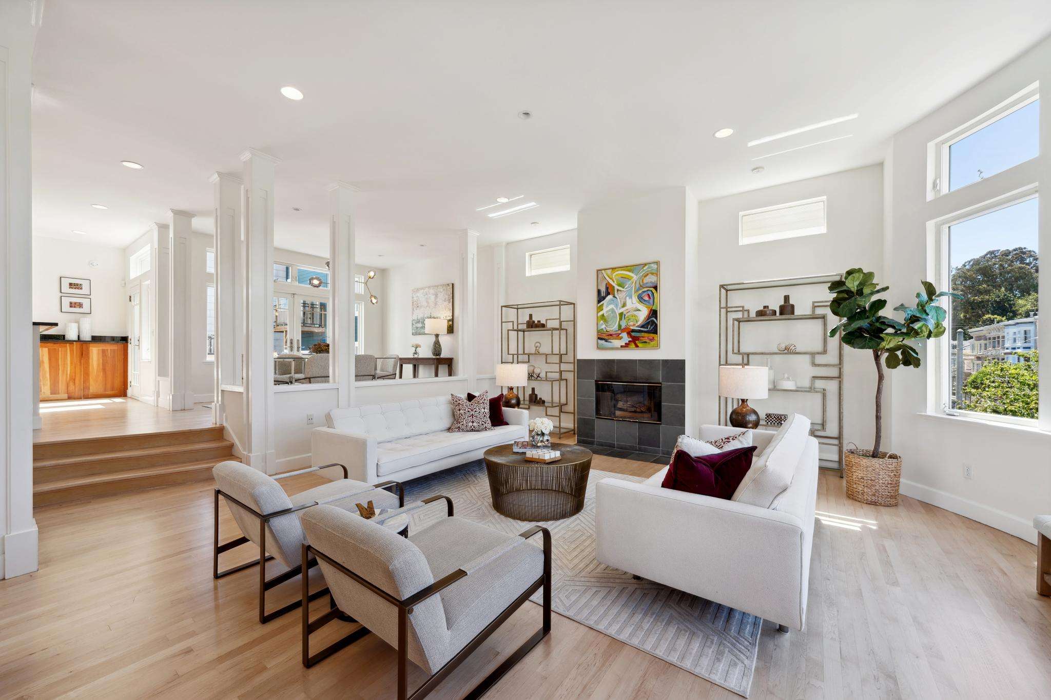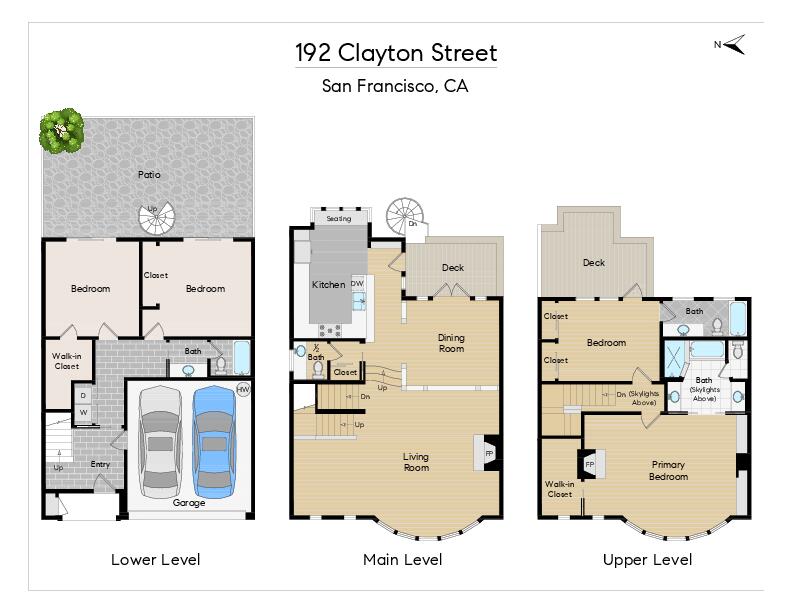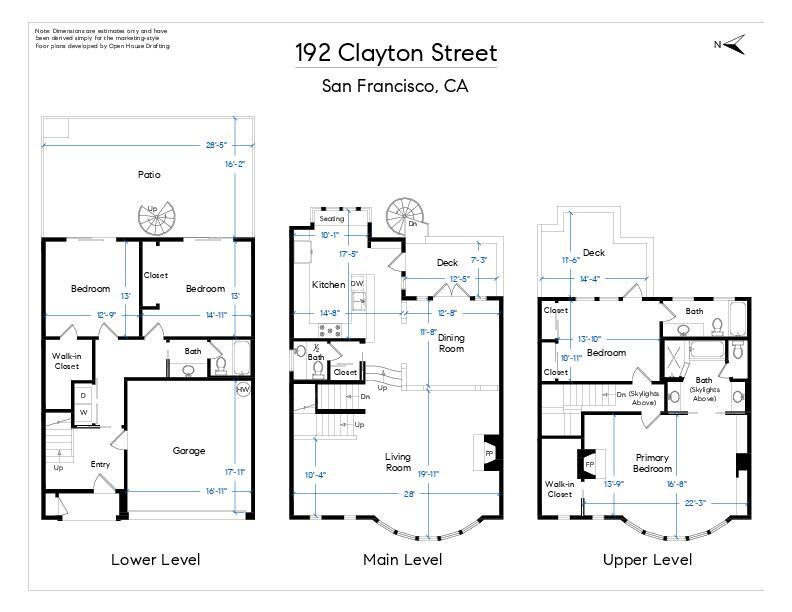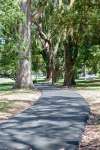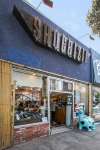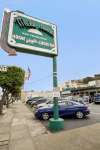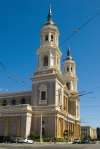Presented by Wendy Soderborg
Stunning NOPA Residence
∎
$2,955,000
192 Clayton Street,
San Francisco
Custom-Design NOPA Residence
192 Clayton Street
∎
beds
4
baths
3.5
interior
3,020 sq ft
neighborhood
NOPA
This is really a special home in an awesome location. Come visit, stay awhile & prepare to fall in love!
Welcome to 192 Clayton Street located on a coveted, tree-lined block in the popular NOPA District. Here tranquil residential living blends seamlessly with the dynamic, vibrant city energy. You are one block from the Panhandle's green spaces & pathways to Golden Gate Park. Close to numerous popular shops & restaurants, this residence offers contemporary urban living at its finest.
This is a true city oasis with an ideal layout for entertaining & everyday family living. Designed & built in 1997 by John Strickland, this one-of-a-kind 4BR/3.5BA home dramatically melds indoor/outdoor living opportunity from all 3 levels.
The light-filled main level boasts a popular, open-concept Grand Living Room, a spacious Dining Room & a Chef’s Delight Kitchen. French Doors open to an east facing Deck perfect for grilling & outdoor eating. These original owners have enjoyed this outdoor area almost every day for 25 years! This Deck has stairs leading to the expansive lower level patio. A thoughtfully positioned Powder Room completes this floor.
The upper level features a stunning Primary Suite with built-ins, seating area, fireplace & large walk-in closet. The en-suite Bath has two sink areas, a bathtub & a separate shower. A 2nd Bedroom on this level also has an en-suite Bath & opens to a Deck.
The entry level features your 3rd & 4th Bedrooms (or could be a Family Room) with each leading to the secluded, spacious outdoor Patio. A full Bath, Laundry Area & 2-car Garage with internal access complete this level.
NOTE:
*Property Tax Record shows 3,020 Sq Ft
*Floor Plan Artist shows 2,715 Sq Ft living space plus
330 Sq Ft garage
Welcome to 192 Clayton Street located on a coveted, tree-lined block in the popular NOPA District. Here tranquil residential living blends seamlessly with the dynamic, vibrant city energy. You are one block from the Panhandle's green spaces & pathways to Golden Gate Park. Close to numerous popular shops & restaurants, this residence offers contemporary urban living at its finest.
This is a true city oasis with an ideal layout for entertaining & everyday family living. Designed & built in 1997 by John Strickland, this one-of-a-kind 4BR/3.5BA home dramatically melds indoor/outdoor living opportunity from all 3 levels.
The light-filled main level boasts a popular, open-concept Grand Living Room, a spacious Dining Room & a Chef’s Delight Kitchen. French Doors open to an east facing Deck perfect for grilling & outdoor eating. These original owners have enjoyed this outdoor area almost every day for 25 years! This Deck has stairs leading to the expansive lower level patio. A thoughtfully positioned Powder Room completes this floor.
The upper level features a stunning Primary Suite with built-ins, seating area, fireplace & large walk-in closet. The en-suite Bath has two sink areas, a bathtub & a separate shower. A 2nd Bedroom on this level also has an en-suite Bath & opens to a Deck.
The entry level features your 3rd & 4th Bedrooms (or could be a Family Room) with each leading to the secluded, spacious outdoor Patio. A full Bath, Laundry Area & 2-car Garage with internal access complete this level.
NOTE:
*Property Tax Record shows 3,020 Sq Ft
*Floor Plan Artist shows 2,715 Sq Ft living space plus
330 Sq Ft garage
Neighborhood
∎

Wendy Soderborg
Get In Touch
∎
Get In Touch
∎
Thank you!
Your message has been received. We will reply using one of the contact methods provided in your submission.
Sorry, there was a problem
Your message could not be sent. Please refresh the page and try again in a few minutes, or reach out directly using the agent contact information below.

Wendy Soderborg
Email Us
Email Us
Email Us
