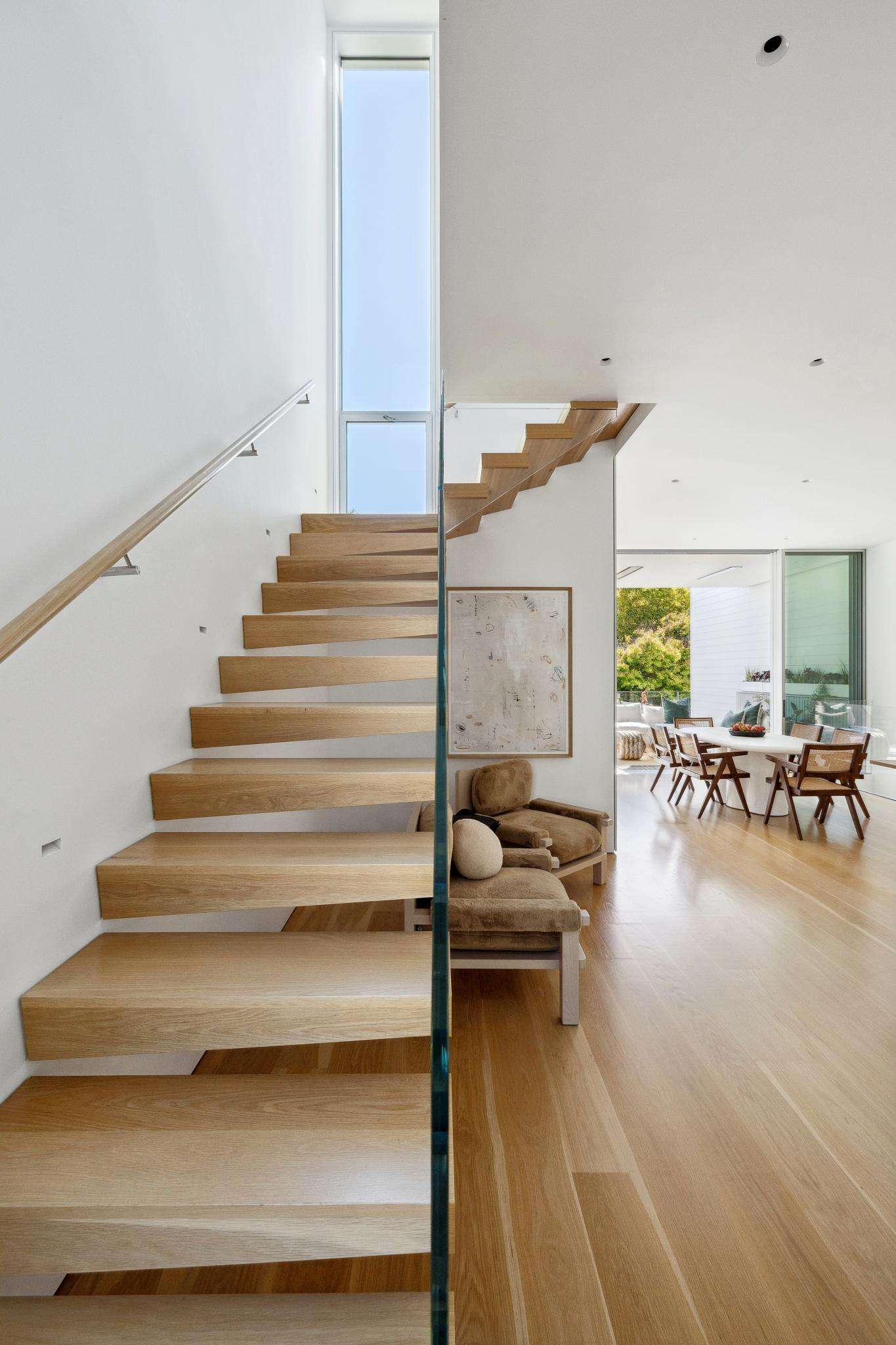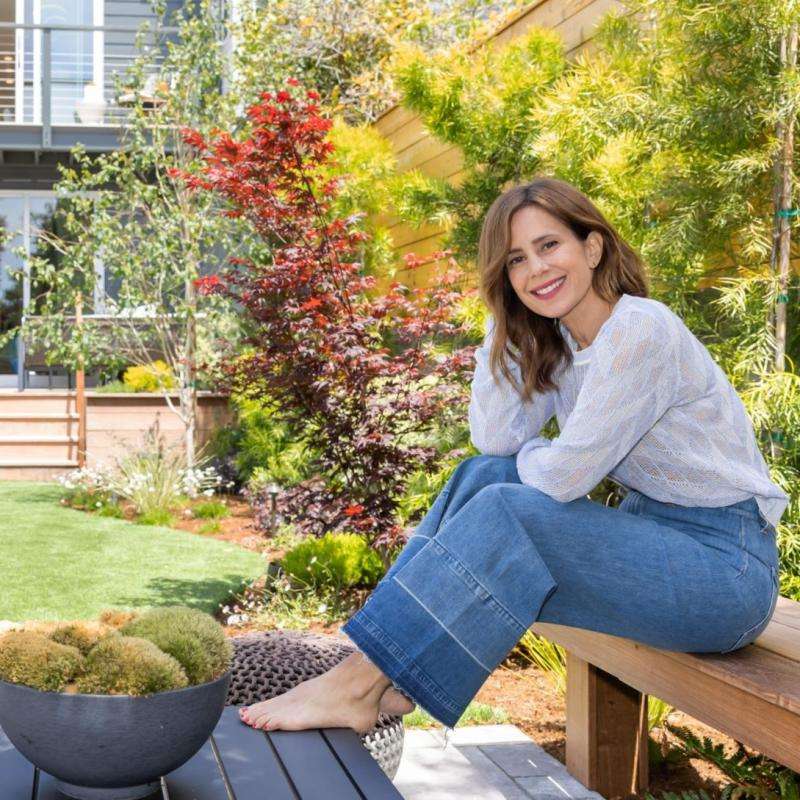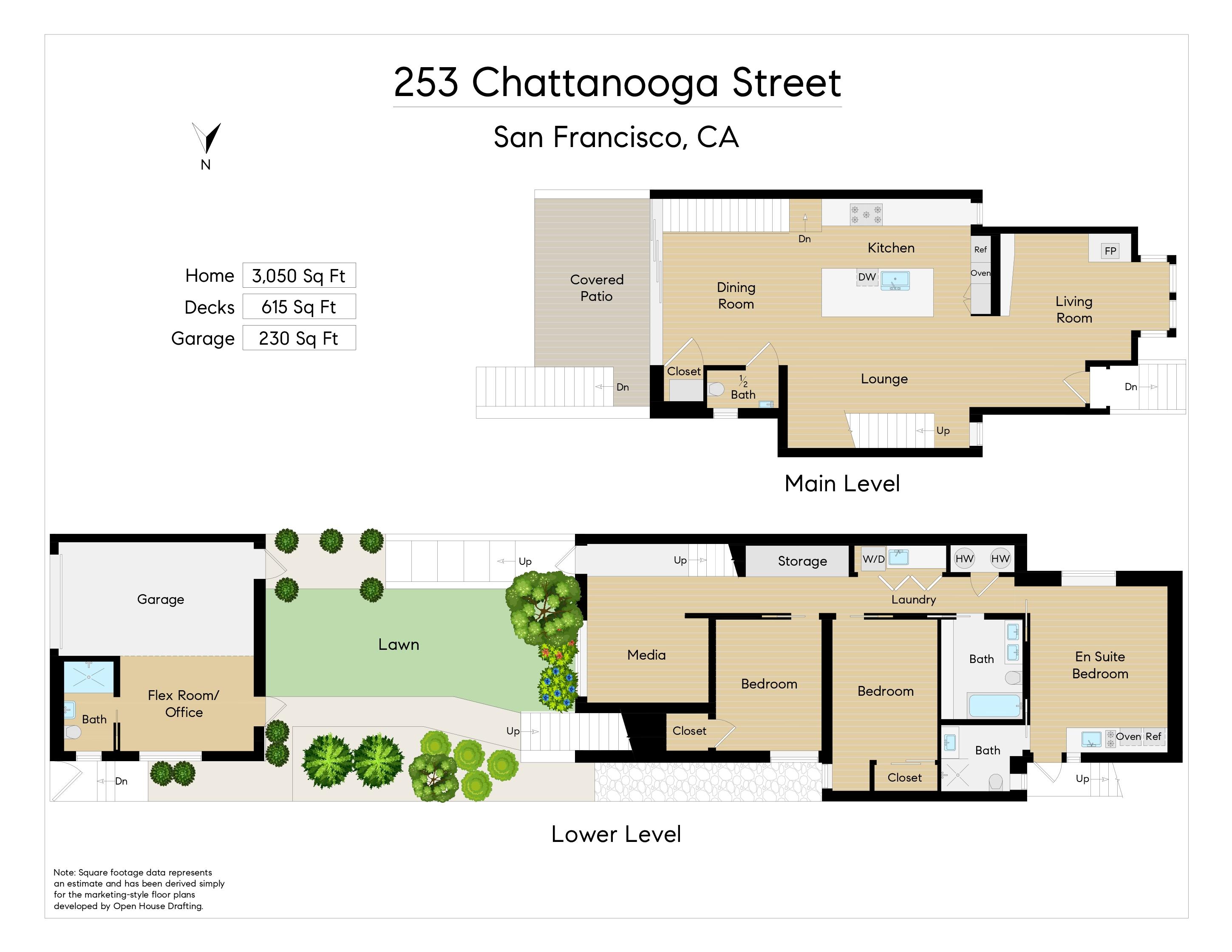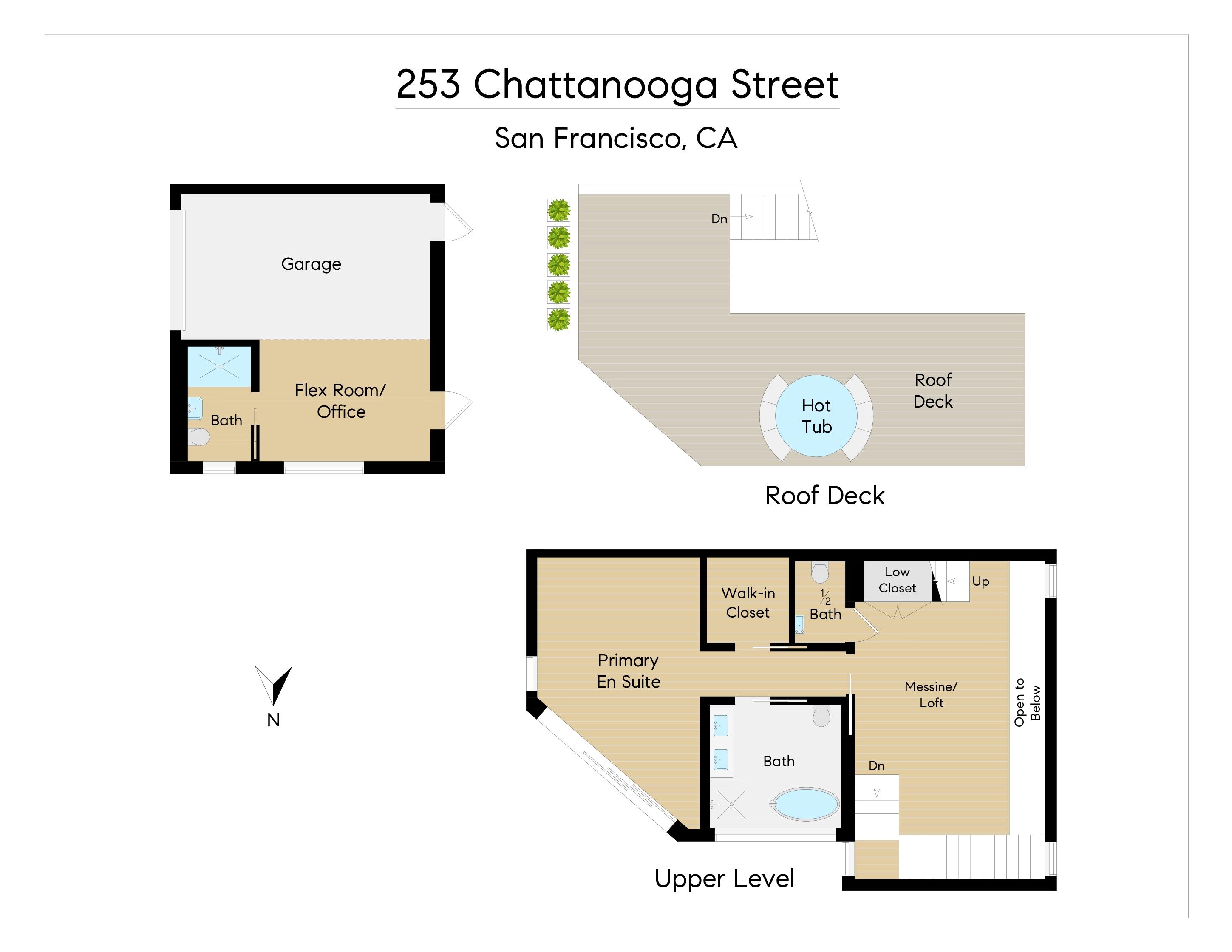Menu
Menu
The Dwell House on Chattanooga l 253
$5,295,000
253 Chattanooga Street,
San Francisco
Presented by Tiffany Hickenbottom
Reimagined Victorian Reveals Elegant Serenity
Behind a quintessential Victorian façade is this extraordinary 4-bedroom, 4-full-/2-half–bath reimagined modern home, in a colorful garden setting just steps to 24th Street. Featured in Dwell magazine, this design-forward, bespoke residence stuns with its splendid architecture, sky-high ceilings, high-end sustainable finishes, private rooftop deck, 360-degree city and bay views, and detached garage/workshop. Thoughtfully designed for a family with sustainable living in mind, the home offers multiple walls of floor-to-ceiling sliding glass doors, windows, and skylights that embrace the light, views and nature while providing a seamless indoor–outdoor experience. It is perfectly located on quiet, sought-after Chattanooga Street near the shops and restaurants of Noe Valley’s 24th Street. More Info
Day Photography
Twilight Photography
Full Property Video
Property Highlights
- Extensively Rebuilt Design-forward Residence, Featured in Dwell Magazine
- Quintessential Victorian Facade w/Modern Interiors Designed by Parcel Projects
- Completed in 2021 by Devlin/McNally Construction
- 4 Bedrooms, 4 Full-2 Half Bathrooms, 3-Living Levels
- 3,050 Square Feet (per Open Homes Drafting)
- Rooftop Deck w/ Cedar Hot Tub & 360-degree City & Bay Views
- Ideal Au Pair or Guest Suite with Private Entrance, a Modern Kitchenette
- Dramatic, Light-filled Open Main Floor with Double High Architectural Ceilings
- LR with Soaring Ceilings, Bay Windows and Wood-Burning Designer Fireplace
- Modern Italian BoffiKitchen with Smart Miele Appliances, Adjacent to the DR
- Heated Covered Patio with Seamless Interior Connection
- Floor to Ceiling Stacking Blomberg Doors on 2 Levels Bringing the Outdoors In
- Exquisite Frameless Floating Glass and Wood Stairs
- Serene Primary Retreat with Walls of Glass and a Walk-in Closet
- Cantilevered Mezzanine Loft off of the Primary with Retractable Glass Roof
- Concealed Lower Level Laundry Area with Sink and Custom Storage
- Serene Urban Garden with Fruit Trees, Vibrant Flowers and Grassy Area
- 1 Car Detached Garage (with 50A circuit) + plus Flex/Creative Space inc. Full Bathroom
- FULL LIST CLICK HERE

Get In Touch
Get In Touch
Thank you!
Your message has been received. We will reply using one of the contact methods provided in your submission.
Sorry, there was a problem
Your message could not be sent. Please refresh the page and try again in a few minutes, or reach out directly using the agent contact information below.

Tiffany Hickenbottom

Tiffany Hickenbottom
Email Us
Email Us
Email Us




































































































.pdf?signature=367a0fd9779d7794e8c316fb6f5cab876a3be22cabd777eb3371c266f31f8aed)





