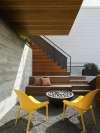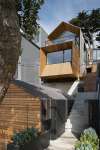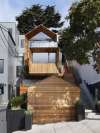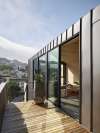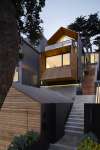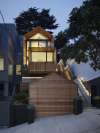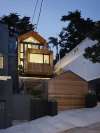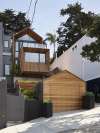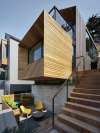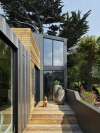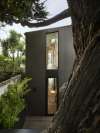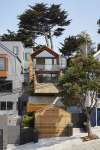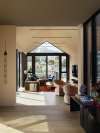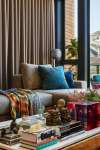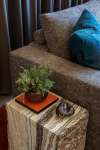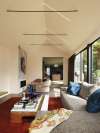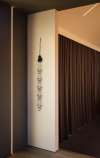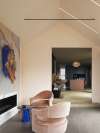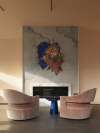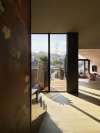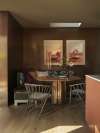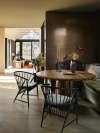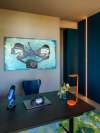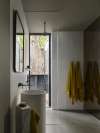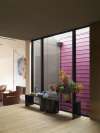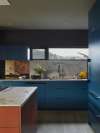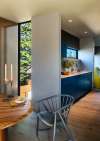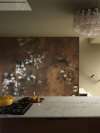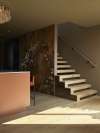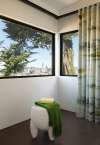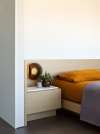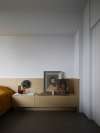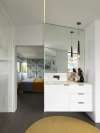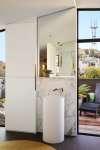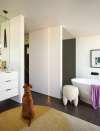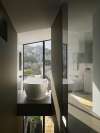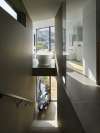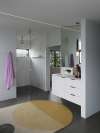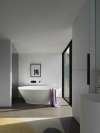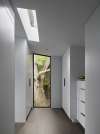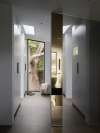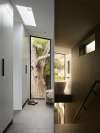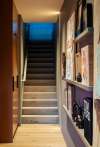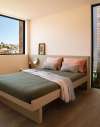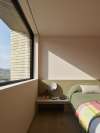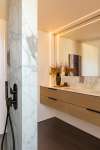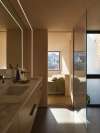
Matthew Fuller Presents
Modern Diamond
$7,500,000
Property Details
Bedrooms
3
Bathrooms
3
Square Feet
3,174 sq ft
Neighborhood
Dolores Heights
A Residence Unlike Any Other
Exterior Spaces
In an era of cookie-cutter expansion, don't just be bigger... be better.
From the cedar-clad garage to the towering cypress at the rear of the lot, the exterior spaces and elements of 335 Diamond are designed to welcome, inspire, and delight.
Sited at the rear of the property, the home was designed to maximize amazing views downtown, north, and west, offering classic San Francisco views from spaces and places both expected and unexpected.
From the cantilevered guest-suite clad in cedar slat that shades a patio with gas firepit and built-in planters to the ipe decking hinting at the organic and warm textures that await at the front door, no exterior detail has been brushed aside as unimportant.
Four distinct outdoor spaces extend the interiors for the uniquely coastal California privilege of indoor-outdoor living. The firepit patio offers an intimate spot for outdoor entertaining, while the living room deck extends the living area with drop-dead western views of Sutro Tower and Twin Peaks. The rear yard is perfect for a hot tub or barbecuing under the towering cypress tree. The primary suite has its own outdoor deck facing Twin Peaks. Each outdoor space has been thoughtfully designed with water and electricity available.
From the cedar-clad garage to the towering cypress at the rear of the lot, the exterior spaces and elements of 335 Diamond are designed to welcome, inspire, and delight.
Sited at the rear of the property, the home was designed to maximize amazing views downtown, north, and west, offering classic San Francisco views from spaces and places both expected and unexpected.
From the cantilevered guest-suite clad in cedar slat that shades a patio with gas firepit and built-in planters to the ipe decking hinting at the organic and warm textures that await at the front door, no exterior detail has been brushed aside as unimportant.
Four distinct outdoor spaces extend the interiors for the uniquely coastal California privilege of indoor-outdoor living. The firepit patio offers an intimate spot for outdoor entertaining, while the living room deck extends the living area with drop-dead western views of Sutro Tower and Twin Peaks. The rear yard is perfect for a hot tub or barbecuing under the towering cypress tree. The primary suite has its own outdoor deck facing Twin Peaks. Each outdoor space has been thoughtfully designed with water and electricity available.
Living & Dining
Welcome to the main level of the home, featuring public rooms for living, dining, and cooking, as well as an additional room that can be used as a study, bedroom, or formal dining room. A full bathroom with direct access to the rear yard completes this level.
You’ll be amazed from the moment you open the oversized glass door. To your left lies a vaulted-ceiling living room with recessed LED lighting, floor-to-ceiling windows, and sliding glass doors on both the northern and western walls. To your right awaits a kitchen and dining area ready for modern entertaining and intimate home-cooked meals.
The living area’s gas fireplace offers an intimate area for gathering, and features a surround of grasscloth by Phillip Jeffries, painted with gauzy clouds. The marble surround of the fireplace elegantly complements the white quartzite kitchen island, counters, and black splash.
You’ll be amazed from the moment you open the oversized glass door. To your left lies a vaulted-ceiling living room with recessed LED lighting, floor-to-ceiling windows, and sliding glass doors on both the northern and western walls. To your right awaits a kitchen and dining area ready for modern entertaining and intimate home-cooked meals.
The living area’s gas fireplace offers an intimate area for gathering, and features a surround of grasscloth by Phillip Jeffries, painted with gauzy clouds. The marble surround of the fireplace elegantly complements the white quartzite kitchen island, counters, and black splash.
Kitchen & Dining
The home’s elegant use of materials extends into the kitchen. The prominent center island features a white quartzite counter, gas cooktop, recessed range hood, custom cabinetry with plenty of room for storage, and additional space for bar seating. The downtown views at the hand-hammered copper sink are a timeless complement to the modern and eco-conscious appliance package from Bosch, Miele, and Liebherr that includes a built-in coffee maker.
The stunning rose pink glass chandelier by Sogni Di Cristalo and accent wall with gorgeous painted-leaf wallpaper of copper, white, and green hues accent the island and complete this ideal gathering place at the heart of the home. A nook with banquette seating and a custom Zebra wood table offers the perfect spot for a meal with friends or an intimate glass of wine.
The stunning rose pink glass chandelier by Sogni Di Cristalo and accent wall with gorgeous painted-leaf wallpaper of copper, white, and green hues accent the island and complete this ideal gathering place at the heart of the home. A nook with banquette seating and a custom Zebra wood table offers the perfect spot for a meal with friends or an intimate glass of wine.
The Primary Suite
Retreat to your private space with an entire upper level designed around you.
The northeast-facing bedroom offers wrap-around windows with downtown views through mature cypress trees, custom drapery, and extensive closet space.
The bathroom offers a spa-level experience, with Calacatta Vagli marble, double vanities, a steam shower, and a freestanding, glass-enclosed tub by MTI that appears to float within its own tranquil space. A private west-facing deck with stunning views of Twin Peaks is located off the bathroom—the perfect private outdoor space for morning coffee or some quiet chill time.
The northeast-facing bedroom offers wrap-around windows with downtown views through mature cypress trees, custom drapery, and extensive closet space.
The bathroom offers a spa-level experience, with Calacatta Vagli marble, double vanities, a steam shower, and a freestanding, glass-enclosed tub by MTI that appears to float within its own tranquil space. A private west-facing deck with stunning views of Twin Peaks is located off the bathroom—the perfect private outdoor space for morning coffee or some quiet chill time.
The Flex Level
The lower level of the home offers a separate entrance, featuring a “mudroom” with washer/dryer, an additional dishwasher, refrigerator, wine cooler, and sink. It’s a perfect transitional space designed to make living easier, from laundry, outdoor entertaining, or just rinsing off the dog.
Let your imagination adapt the open plan space to your perfect use. Currently configured as a living/lounge area, it has previously been an ideal work-from-home space, with enough room for several employees, and could also be configured with a fourth bedroom. An existing bedroom suite with dual vanities and walk-in shower completes this level.
Let your imagination adapt the open plan space to your perfect use. Currently configured as a living/lounge area, it has previously been an ideal work-from-home space, with enough room for several employees, and could also be configured with a fourth bedroom. An existing bedroom suite with dual vanities and walk-in shower completes this level.
Floorplans
Dolores Heights / The Castro

Matthew Fuller
Learn More
Learn More
Thank you!
Your message has been received. We will reply using one of the contact methods provided in your submission.
Sorry, there was a problem
Your message could not be sent. Please refresh the page and try again in a few minutes, or reach out directly using the agent contact information below.

Matthew Fuller
Email Us
Email Us
Email Us
