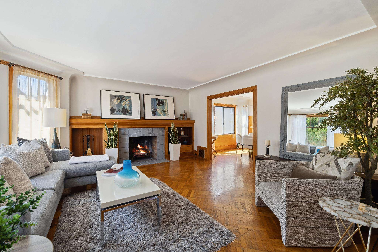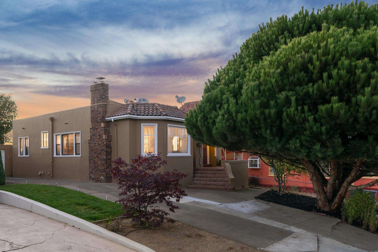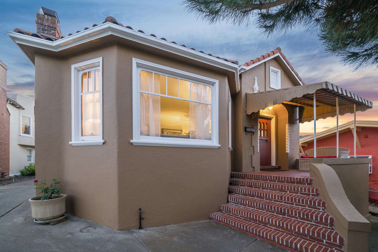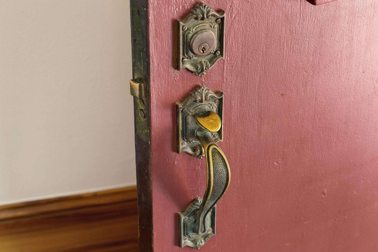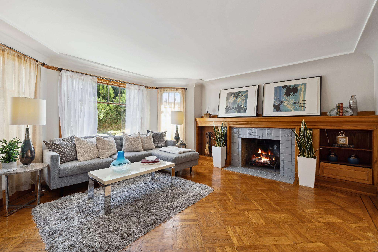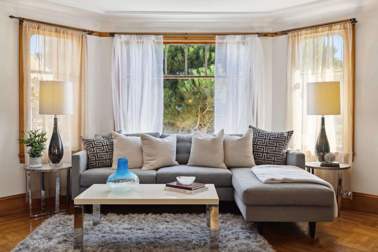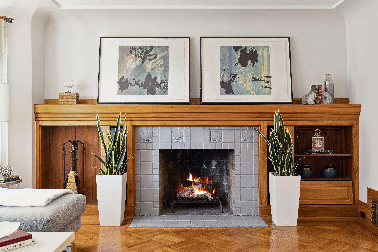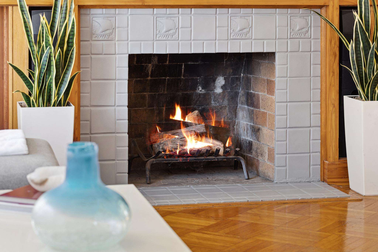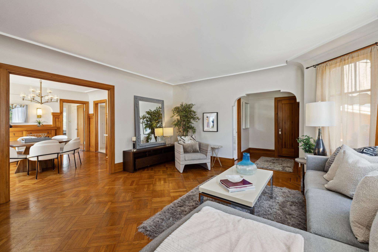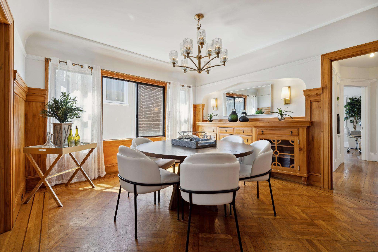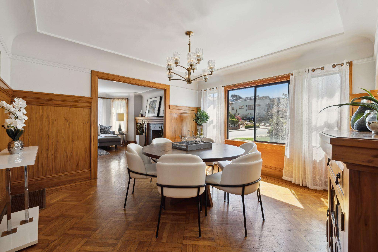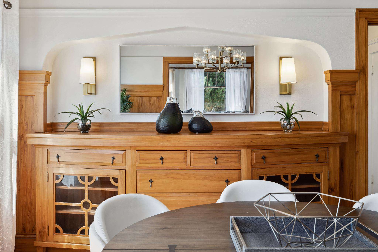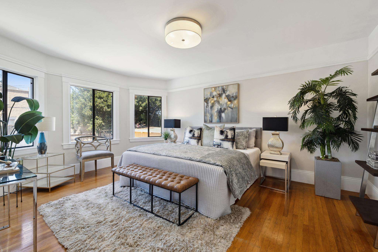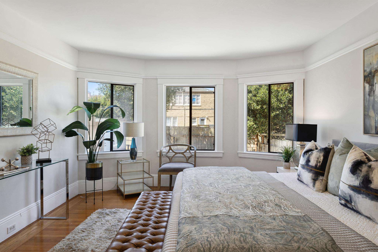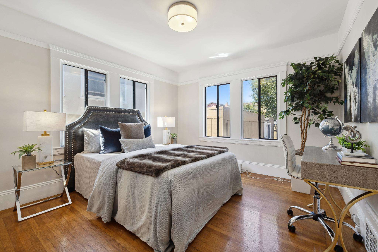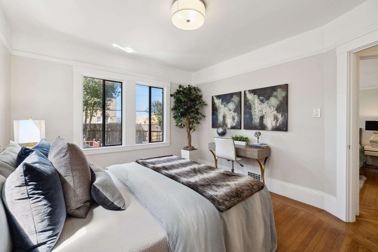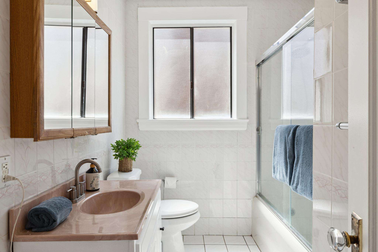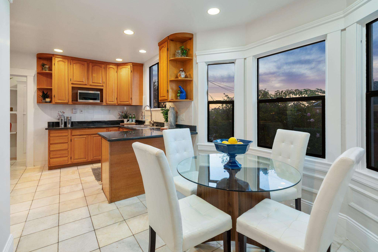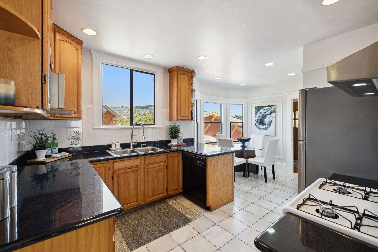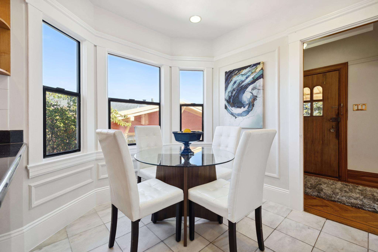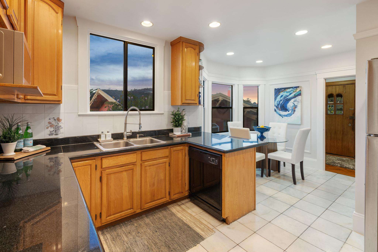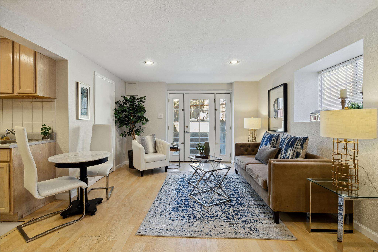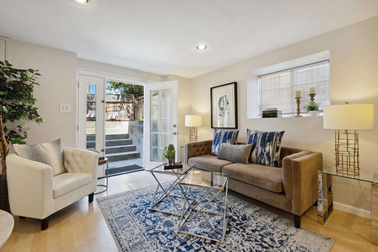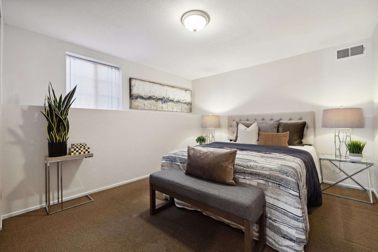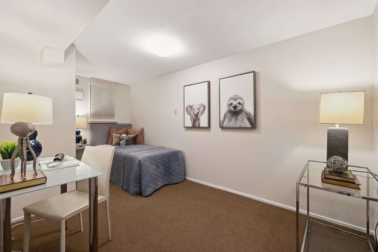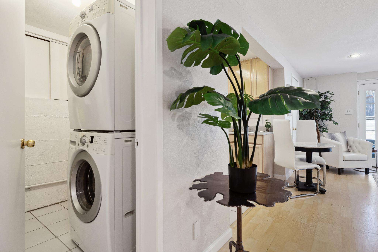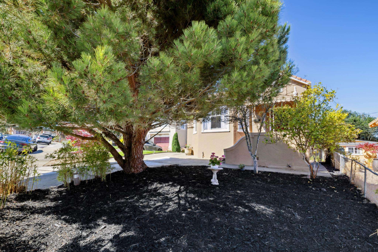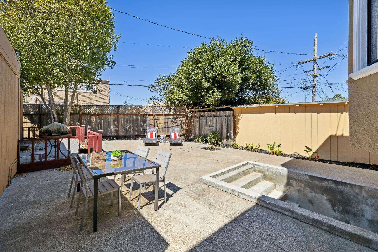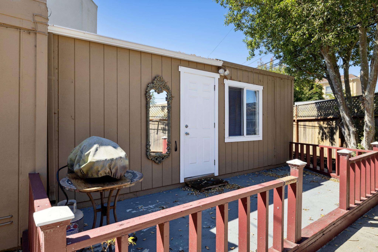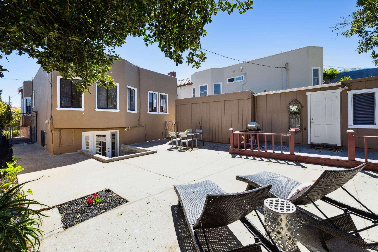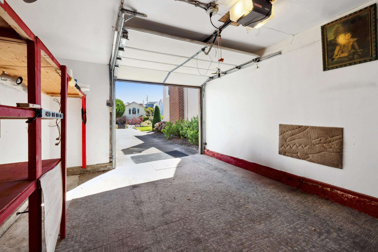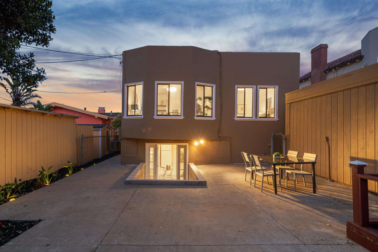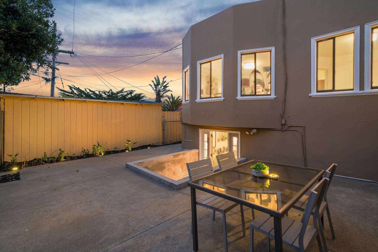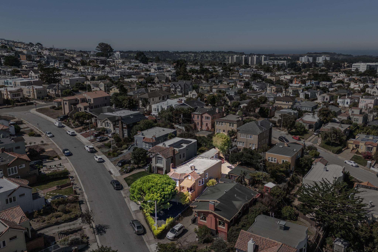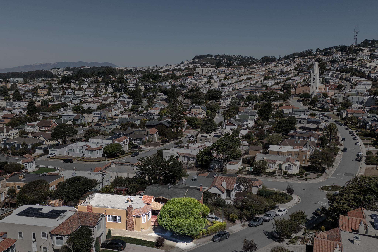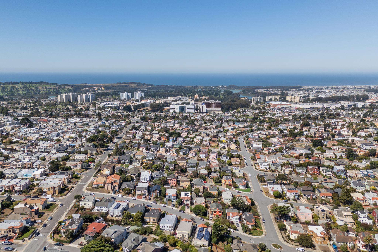Elizabeth Igudesman & John Brautovich Present
Exceptional Ingleside Terraces Residence
∎
$1,788,000
675 Victoria Street, San Francisco
All Property Photos
∎
Property Details
∎
beds
4
baths
3
interior
2,213 sq ft
neighborhood
Ingleside Terraces
Features
∎
Welcome home to this fully detached residence in the beautiful Ingleside Terraces neighborhood. Perfectly situated on a large 5,000+sf lot, this elegant sun drenched home is complemented by a front yard and a spacious back yard.
Formal entry opens to the living room with a wood-burning fireplace, leading to a formal dining room with a built-in buffet. Enjoy unique style of blending gorgeous vintage details, woodwork, beautiful hardwood floors and modern design finishes. A spacious kitchen with the breakfast area also connects with the formal entry, and provides abundance of natural light. Two large bedrooms facing the backyard, and a full bathroom complete the main level.
Lower level offers convenience of direct access from the backyard, and consists of three more rooms that could be used as two additional bedrooms, a family room with a kitchenette, full bathroom and a large washer/dryer closet.
Separate standing one-car garage is set back from the street offering possibility to park multiple cars on the driveway. There is an additional finished area with a bathroom behind the garage that could be utilized as a family/recreation room, a home office, gym or a guest room (buyers to verify warranted/unwarranted conditions of the lower level of the main house and bonus area behind the garage).
This house is perfectly located with easy access to 280/101 freeways, Stonestown Galleria, MUNI lines, Ocean St., Lakeside and West Portal restaurants and shops.
Formal entry opens to the living room with a wood-burning fireplace, leading to a formal dining room with a built-in buffet. Enjoy unique style of blending gorgeous vintage details, woodwork, beautiful hardwood floors and modern design finishes. A spacious kitchen with the breakfast area also connects with the formal entry, and provides abundance of natural light. Two large bedrooms facing the backyard, and a full bathroom complete the main level.
Lower level offers convenience of direct access from the backyard, and consists of three more rooms that could be used as two additional bedrooms, a family room with a kitchenette, full bathroom and a large washer/dryer closet.
Separate standing one-car garage is set back from the street offering possibility to park multiple cars on the driveway. There is an additional finished area with a bathroom behind the garage that could be utilized as a family/recreation room, a home office, gym or a guest room (buyers to verify warranted/unwarranted conditions of the lower level of the main house and bonus area behind the garage).
This house is perfectly located with easy access to 280/101 freeways, Stonestown Galleria, MUNI lines, Ocean St., Lakeside and West Portal restaurants and shops.
Floor Plans
∎
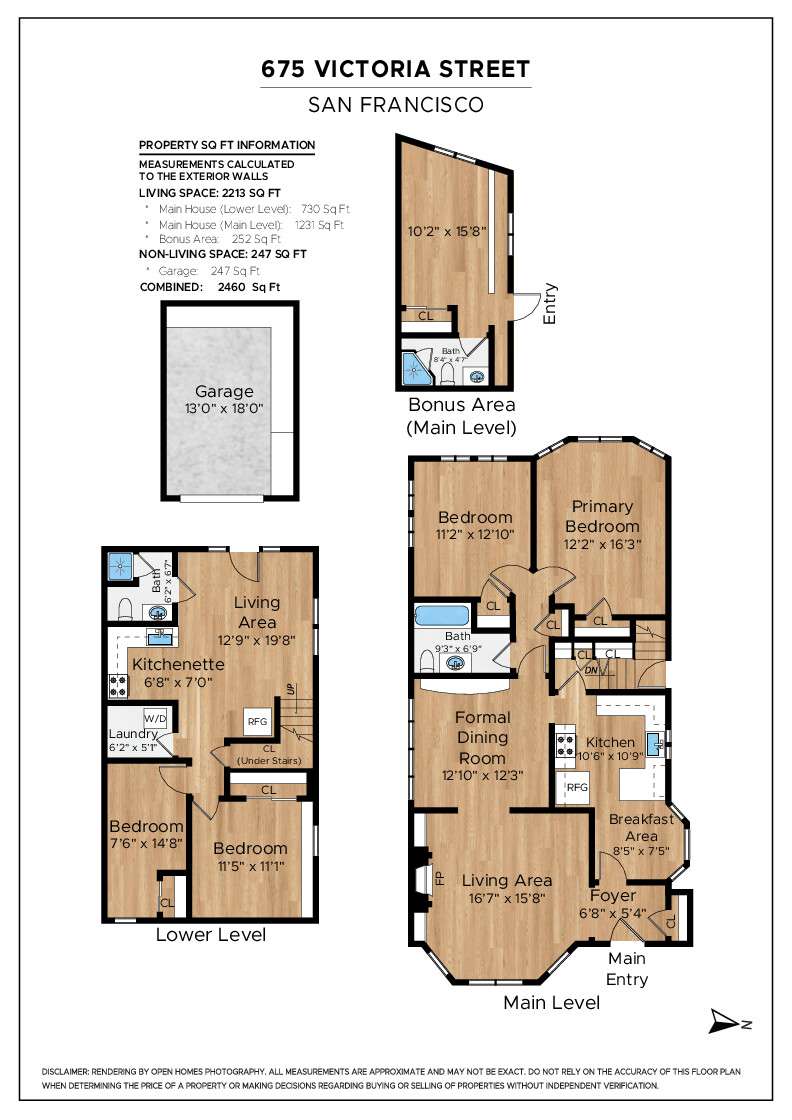
about this
Neighborhood
∎
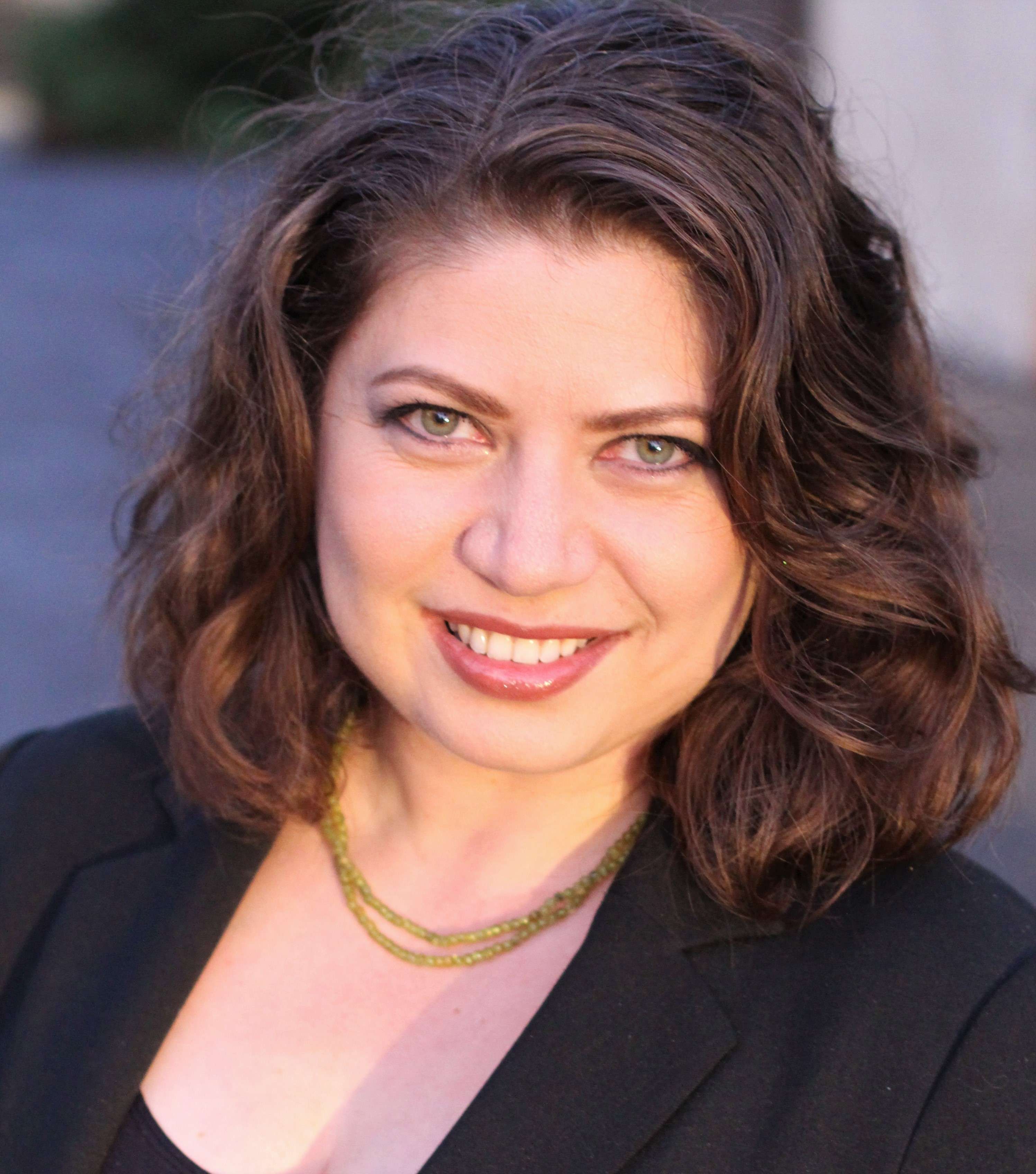
Elizabeth Igudesman

John Brautovich
Get In Touch
∎
Get In Touch
∎
Thank you!
Your message has been received. We will reply using one of the contact methods provided in your submission.
Sorry, there was a problem
Your message could not be sent. Please refresh the page and try again in a few minutes, or reach out directly using the agent contact information below.

Elizabeth Igudesman

John Brautovich
Email Us
Email Us
Email Us
